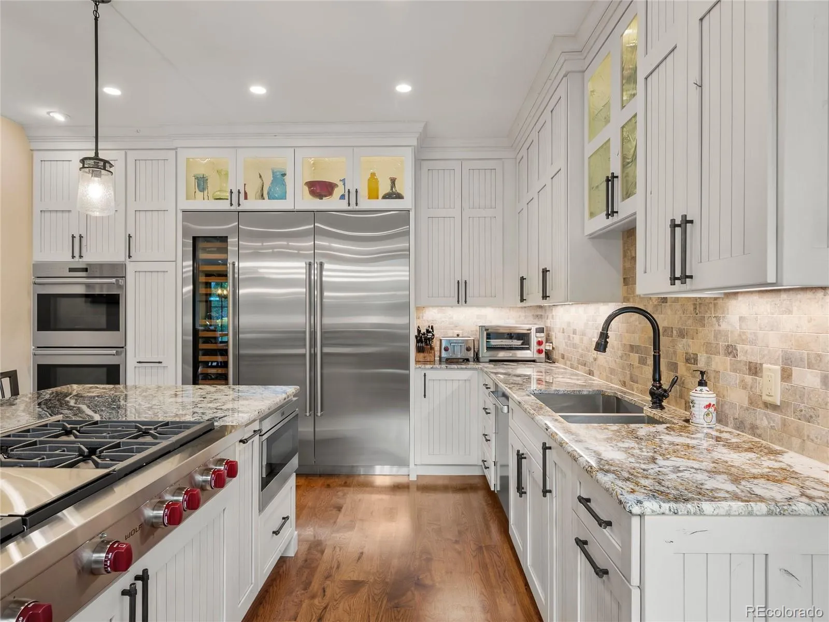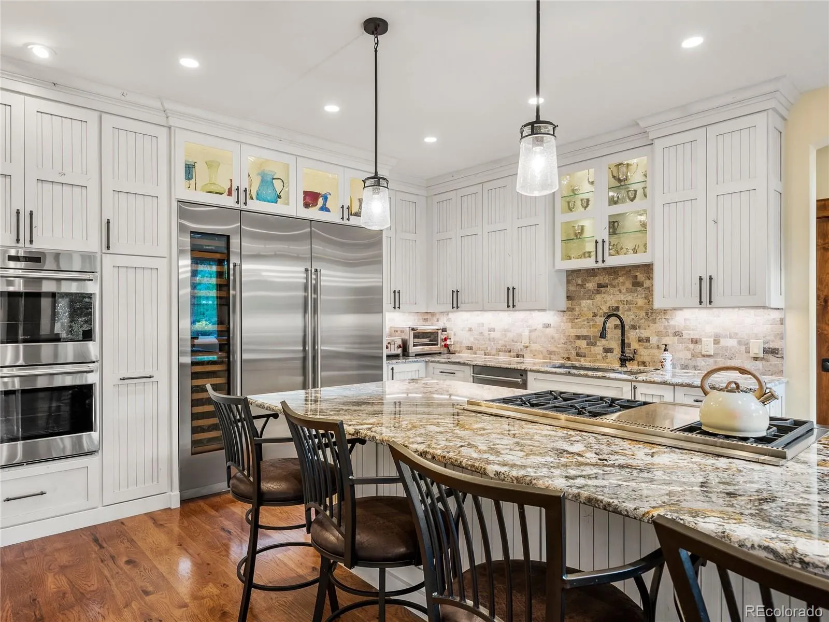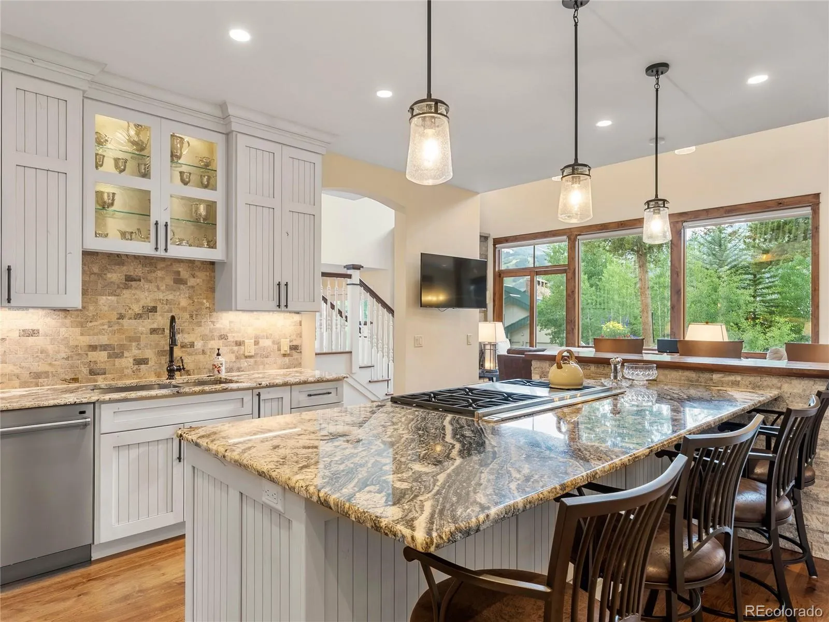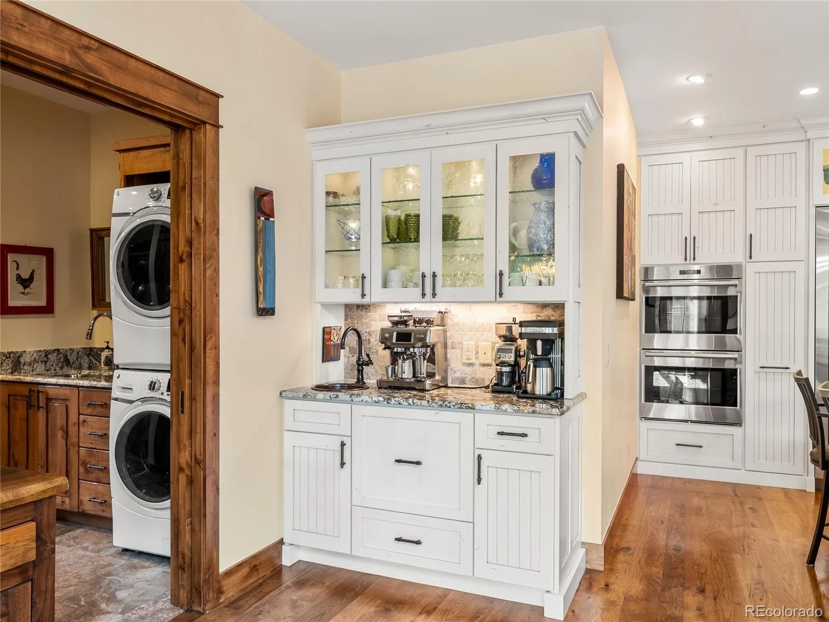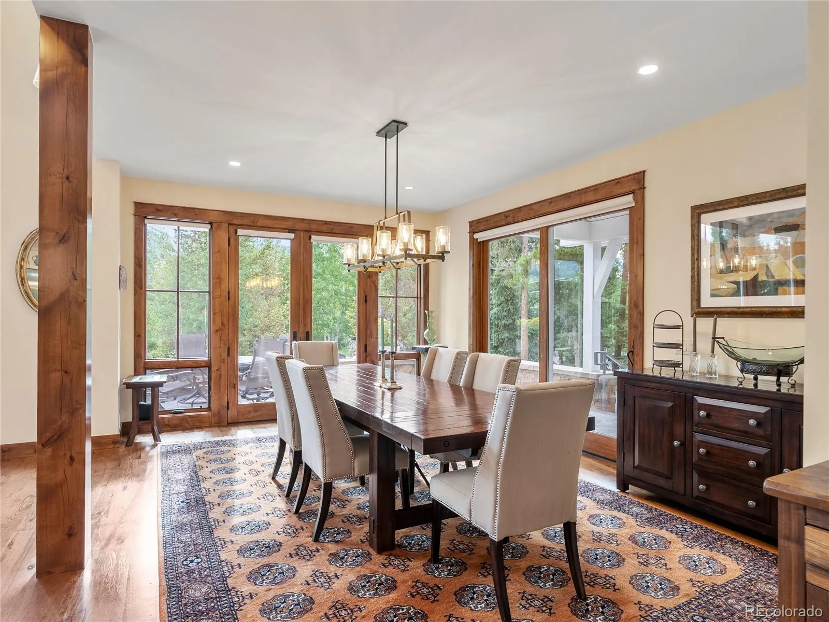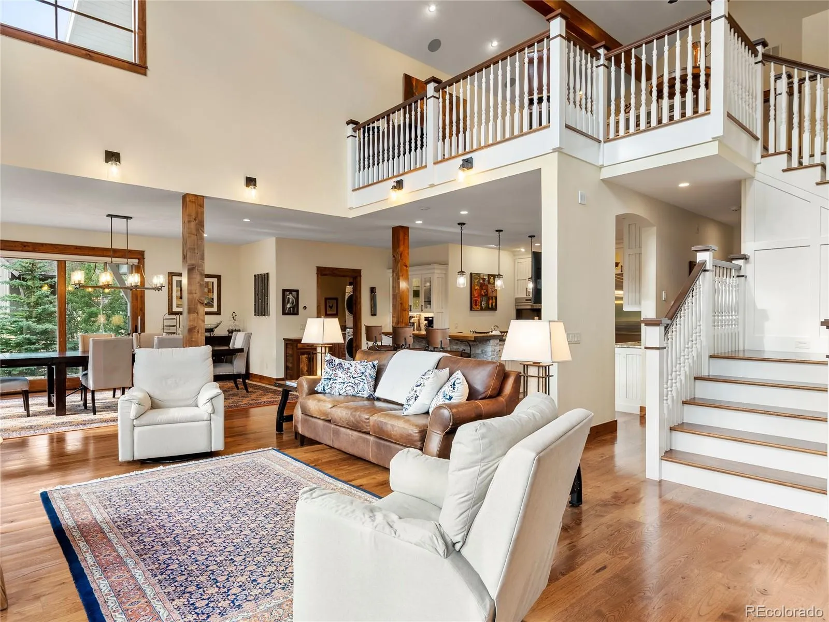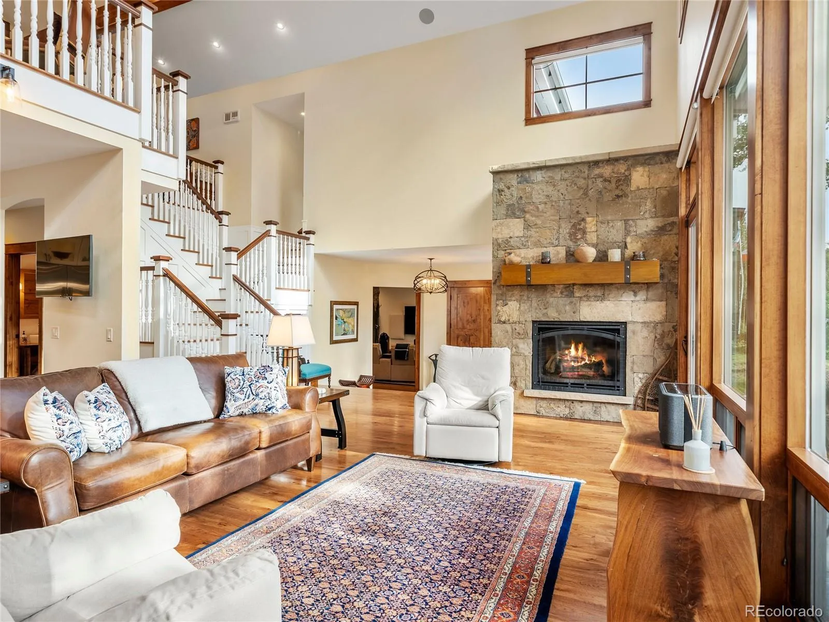Metro Denver Luxury Homes For Sale
Best Location. Amazing Views. Timeless Design. Fully remodeled in 2017 by Allen-Guerra Architects and Tony Mathison Construction, this finely built, meticulously maintained home is a true generational legacy. In the coveted Weisshorn subdivision, it blends architectural beauty with modern comfort in a prime, walkable setting—just minutes to Main Street, hiking trails, and the bus to the Gondola.
Warm wood accents and hardwood floors flow through a cozy-yet-expansive layout with four fireplaces. A striking multi-level staircase with custom balusters adds character. The main level centers on a chef’s kitchen with Wolf 6-burner + griddle, Sub-Zero refrigerator and wine column, two dishwashers, double ovens, and a large island with seating for seven. A dedicated coffee/wine bar streamlines hosting. Adjacent are the dining area, media room, powder room, mudroom with laundry, and a guest suite with patio access.
The media room features a moss-rock fireplace with hand-carved Native American mantle, pool table, acoustic treatments, and premium sound—ideal for movie nights or après-ski. Designed for everyone, it’s an all-ages gathering space.
Upstairs, the luxurious primary suite (with piped-in oxygen) offers a gas fireplace, resort views, a spa-like bath, walk-in closet with laundry, and a deck with hot tub. A view loft and multiple office nooks make this a truly livable home. The additional three upstairs bedrooms—easily closed off when not in use—include a junior suite with fireplace and private balcony, plus a designer Jack-and-Jill bath connecting to an additional bedroom.
Set on a rare flat lot with native gardens and a grassy backyard, the property includes a spacious stone patio and a heated, covered porch—perfect for entertaining and watching skiers on the peaks.
Extras include an in-room oxygen system serving three bedrooms, solar panels, and a three-car garage with abundant storage. A superb, move-in-ready mountain retreat.


