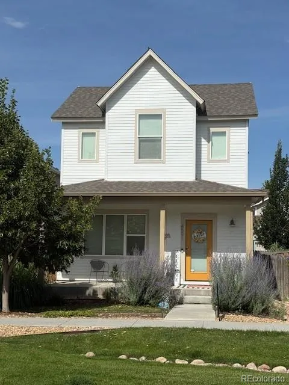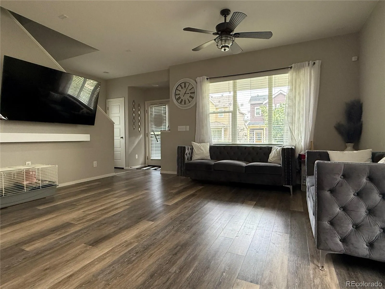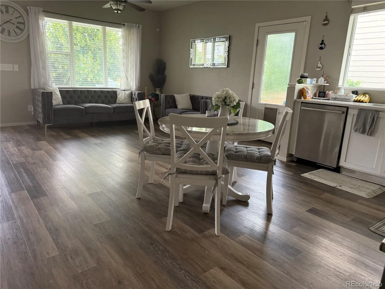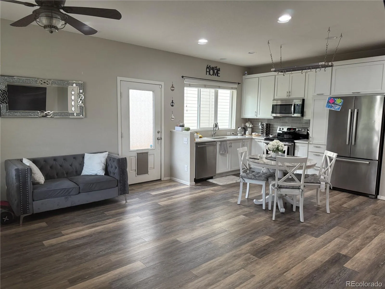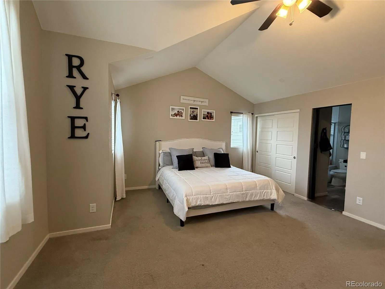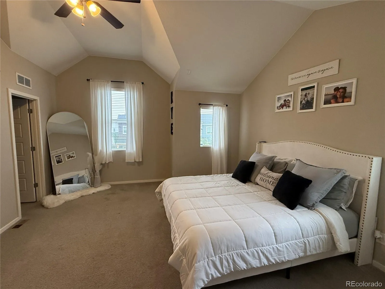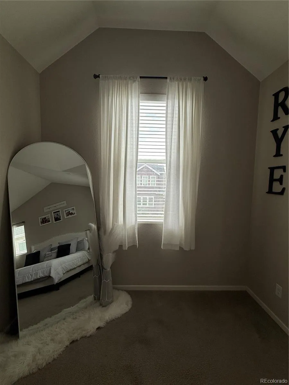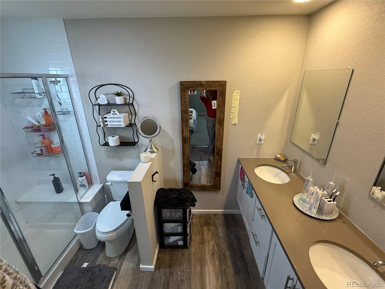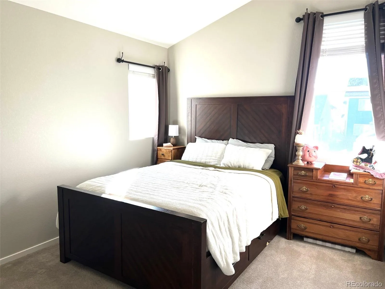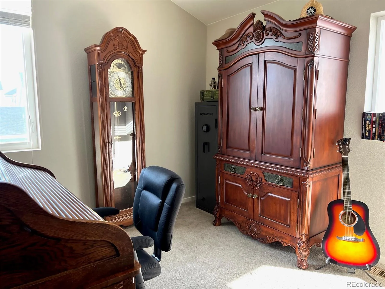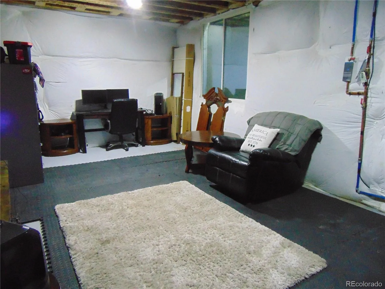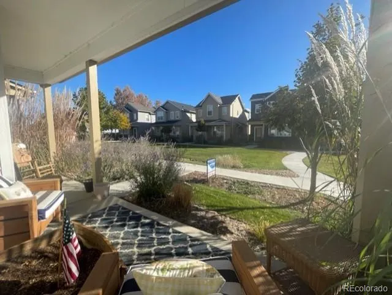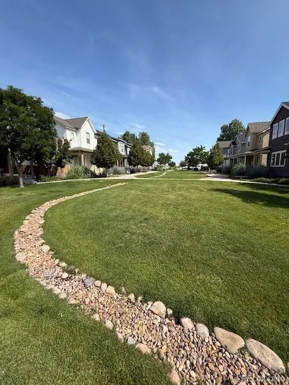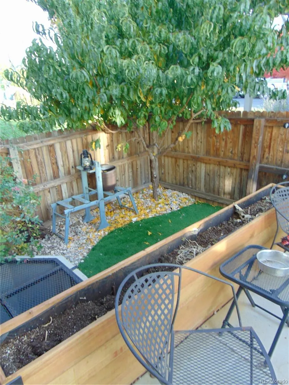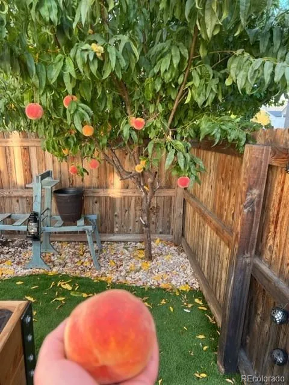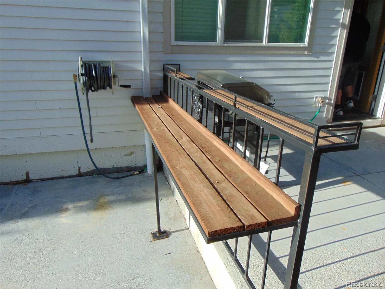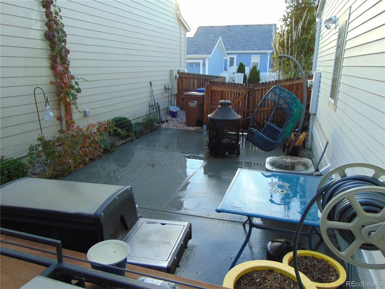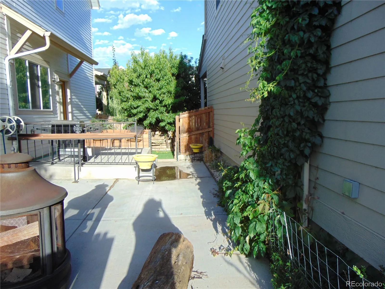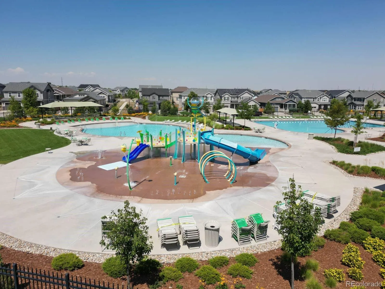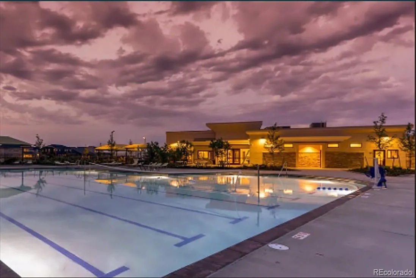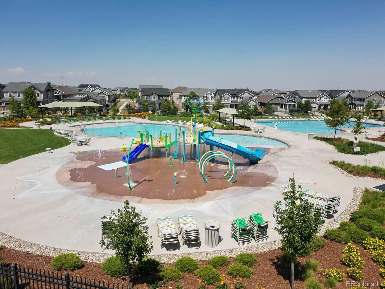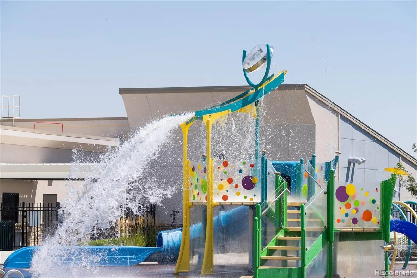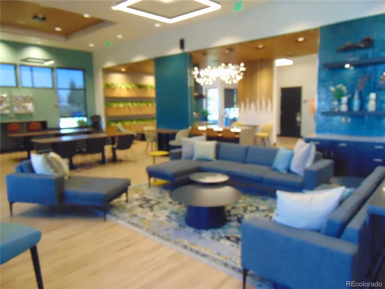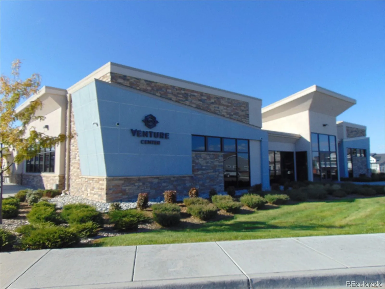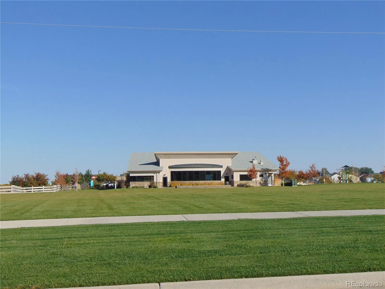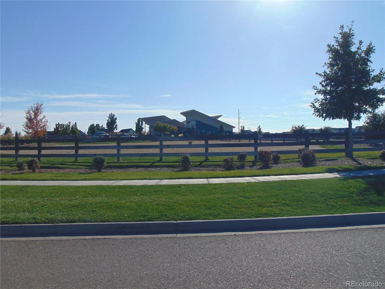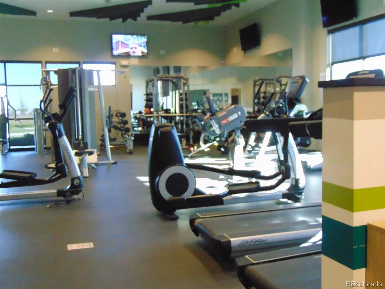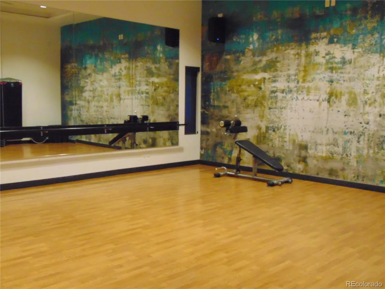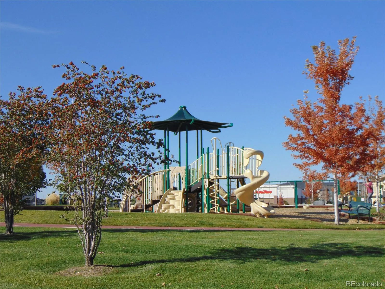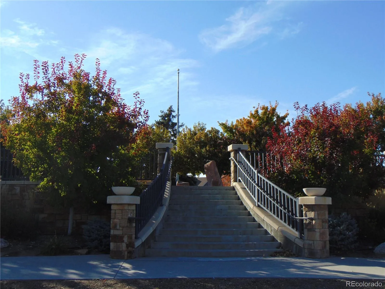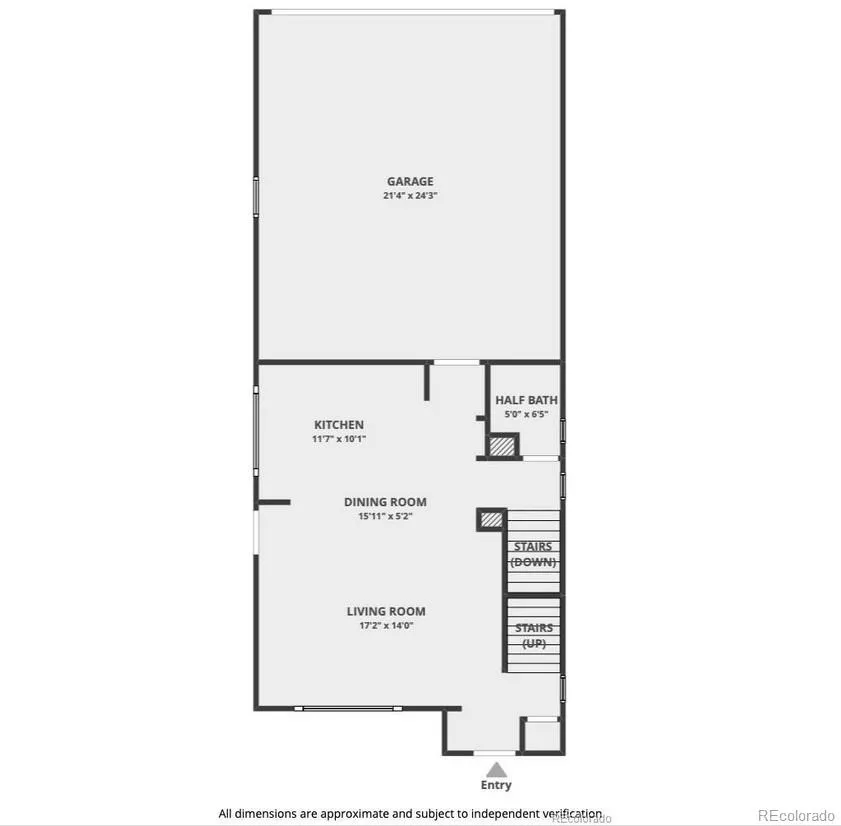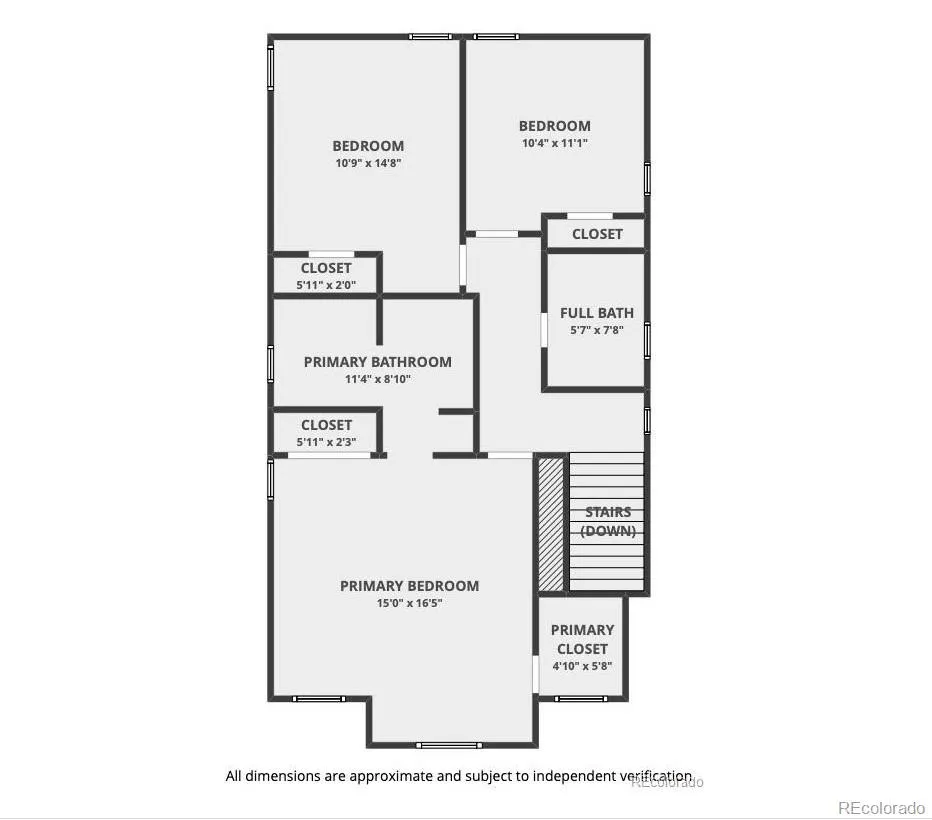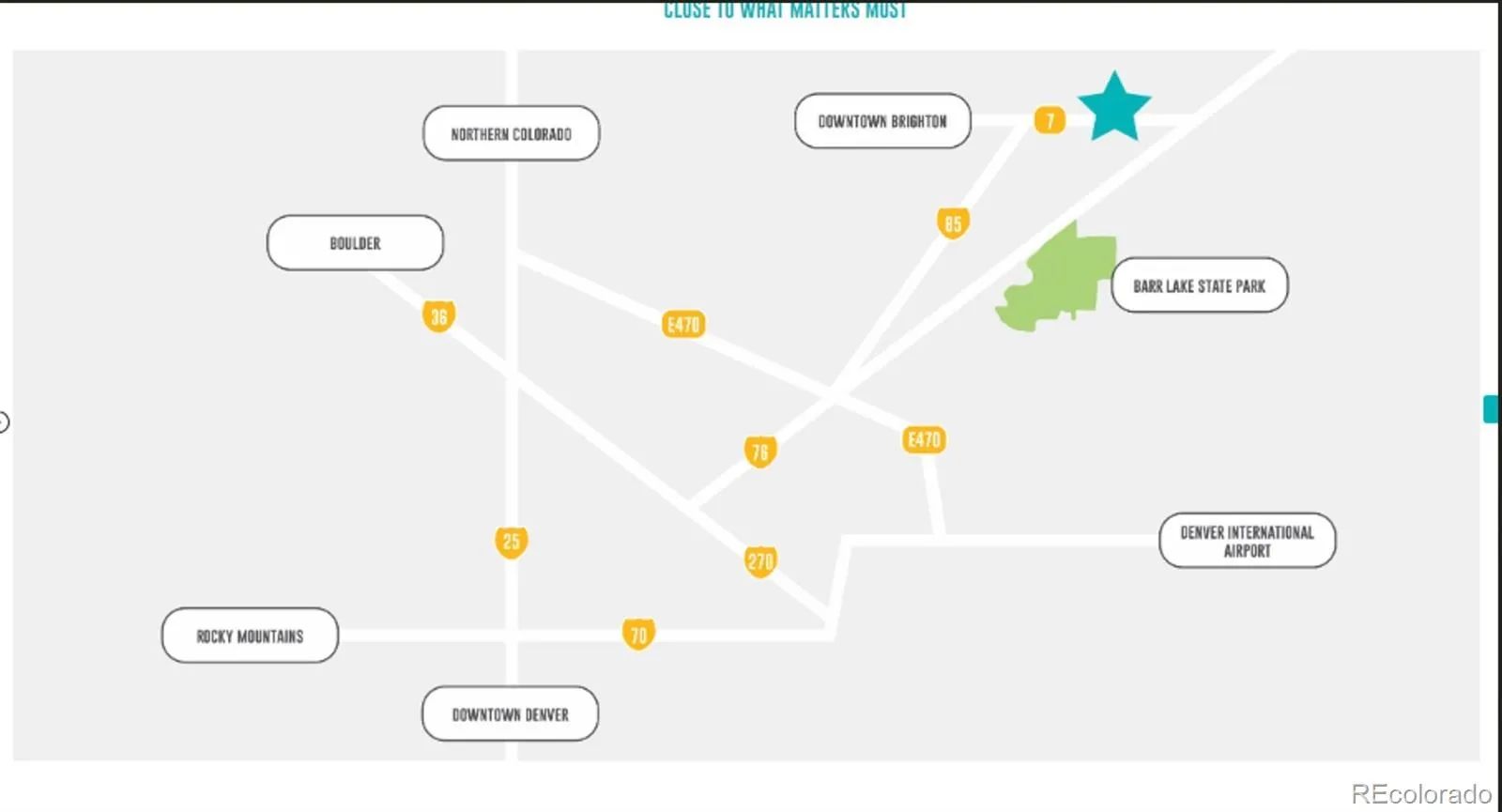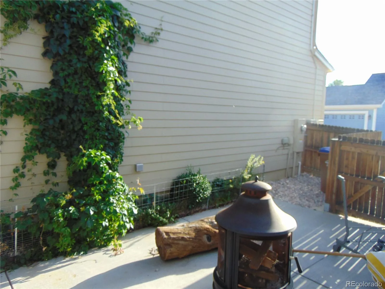Metro Denver Luxury Homes For Sale
Modern Comfort Meets Outdoor Living – Beautifully designed home featuring an open-concept floorplan that blends style and functionality. Sleek kitchen with stainless steel appliances, perfect for entertaining or everyday meals seamlessly blends with the main living space featuring luxury laminate flooring, vaulted ceilings, abundant natural light, and is wired for surround sound. New carpet and pad installed on upper and basement levels. The luxurious primary suite features a vaulted ceiling with ceiling fan, dressing/sitting area, walk-in closet plus an additional double-door closet, and private en-suite. Thoughtful upgrades such as built-in closet organizers, privacy windows, bonus storage space, and attached oversized 2-car garage with oversize garage door, built-in shelving, and electric garage door opener. An unfinished basement with rough-in leaves room for expansion (bedroom, bathroom, office, additional living space, exercise room, man-cave, she-space…). Step outside to your private backyard oasis complete with a large concrete patio, pet-friendly turf, separate space for dog run, fruitful peach tree, custom outdoor bar with BBQ, and custom raised planter—ideal space for hosting or unwinding. Enjoy morning coffee on the covered front porch overlooking a peaceful greenbelt and take advantage of low-maintenance landscaping that lets you spend more time enjoying the amenities. Located just minutes from shopping, dining, public transit, Barr Lake, and major highways, this home also offers access to two clubhouses with fitness centers, two pools, splashpads, dog park, playgrounds, waterpark, and miles of scenic trails. The highly anticipated 17-acre Venture Park is coming soon, bringing even more recreation and community events to your doorstep. Whether you’re hosting friends or enjoying a quiet night in, this home offers the perfect blend of modern design, outdoor charm, and an unbeatable location. Move-in ready!!

