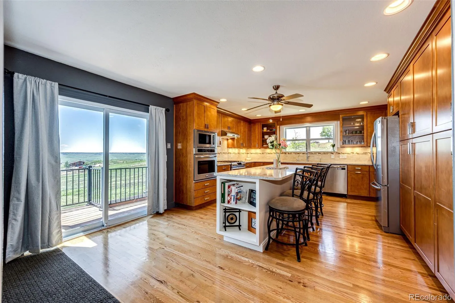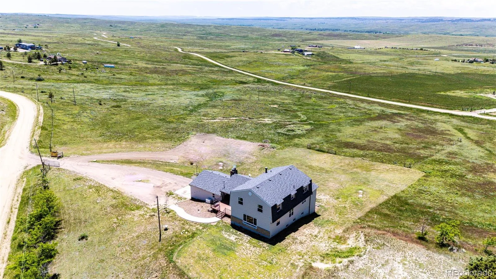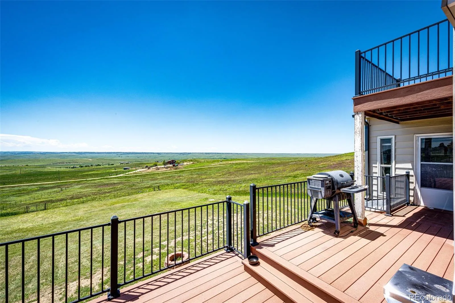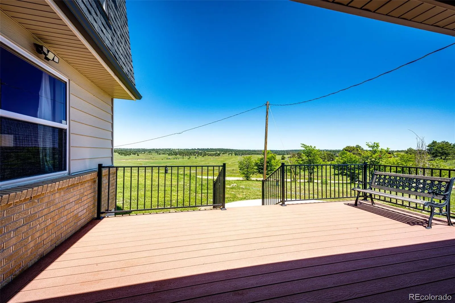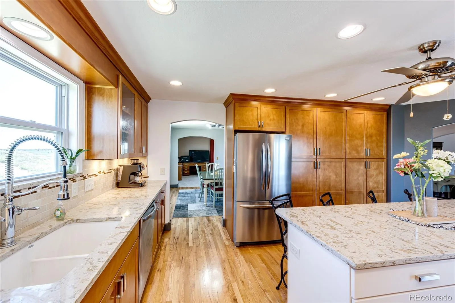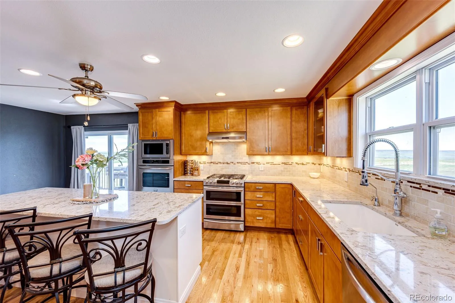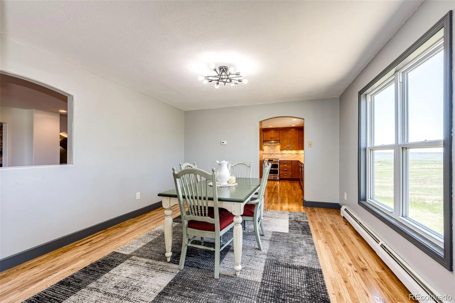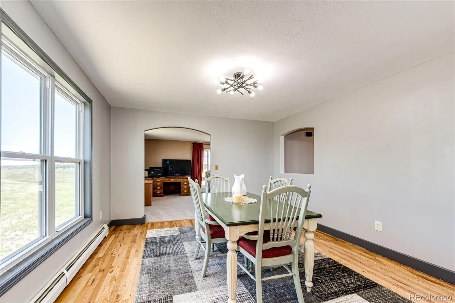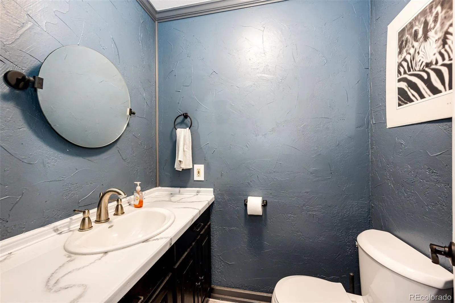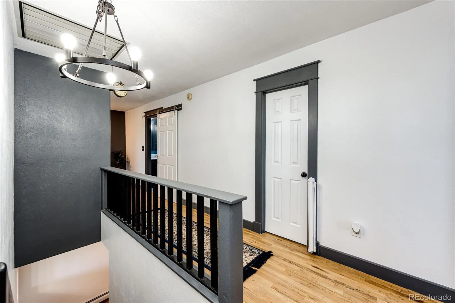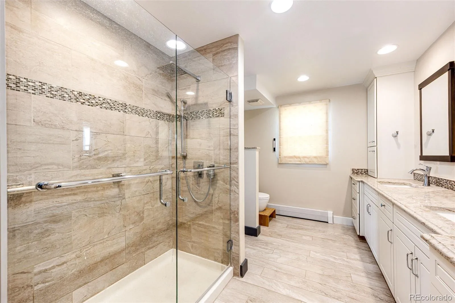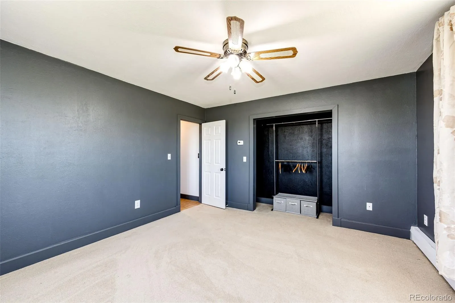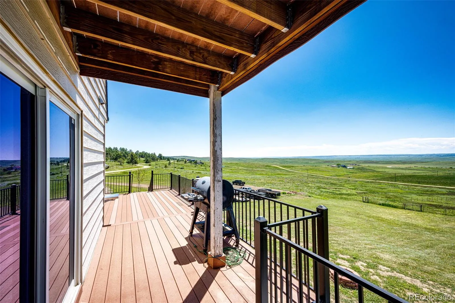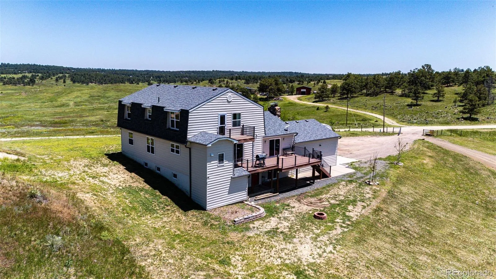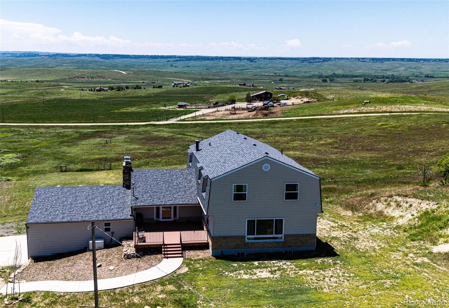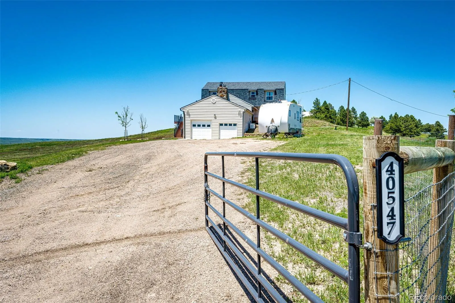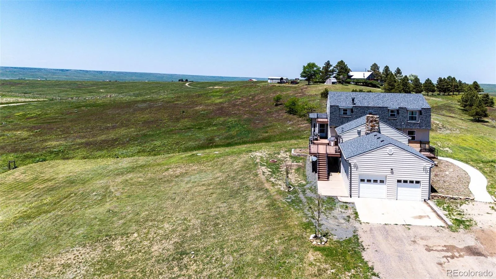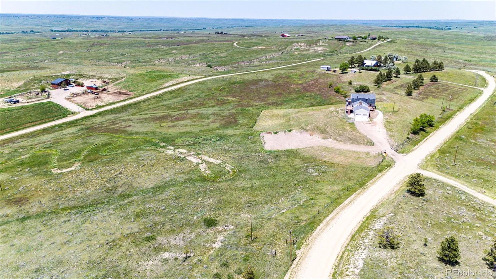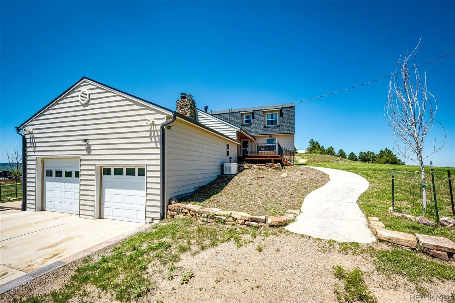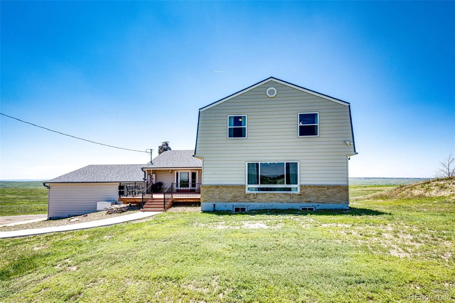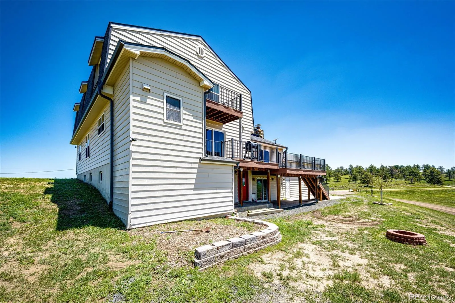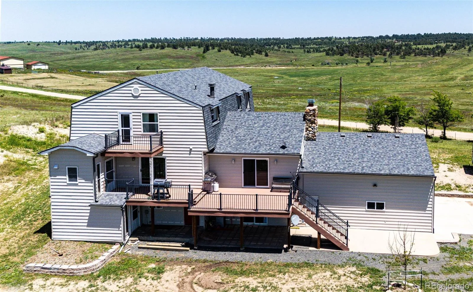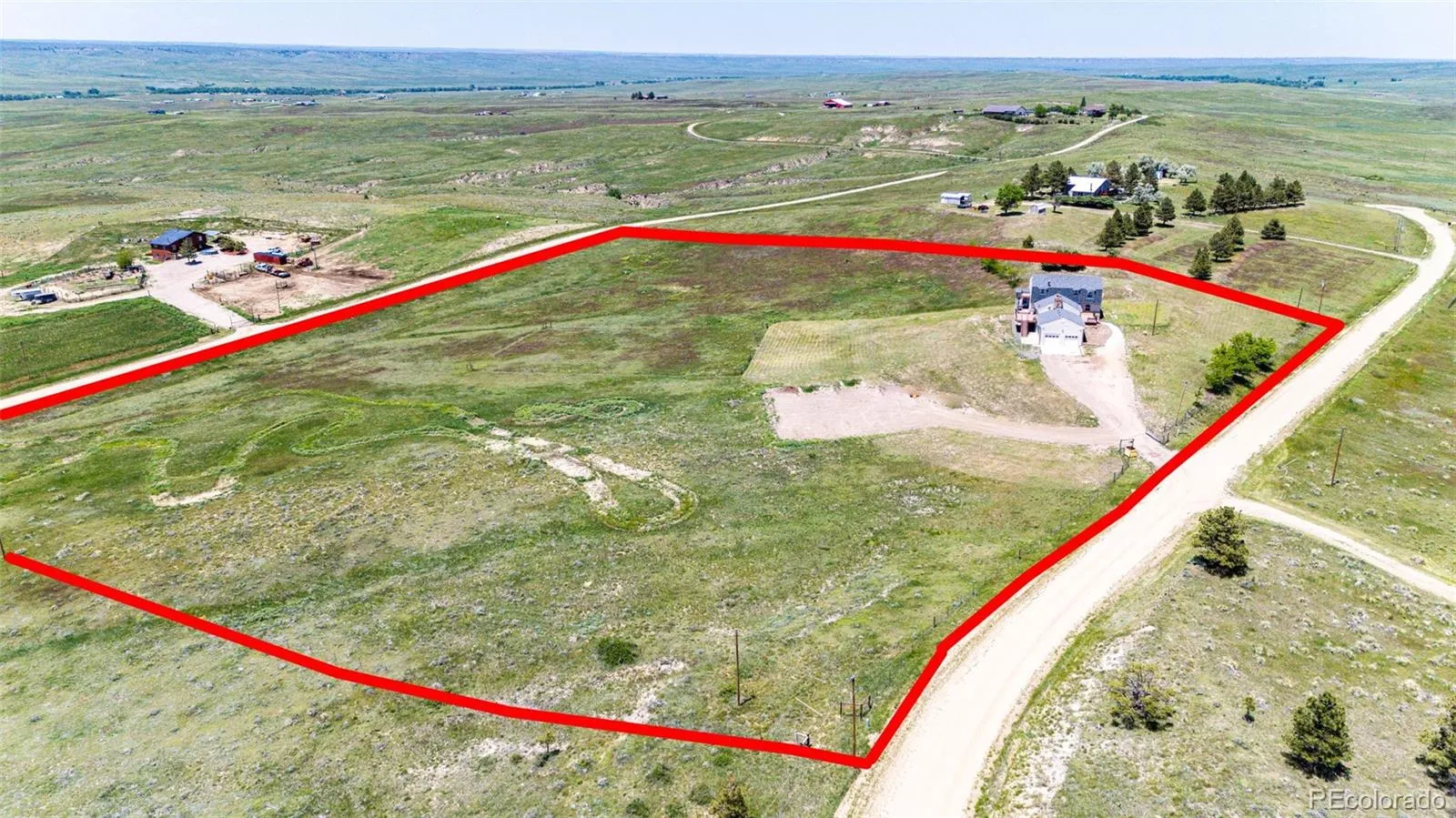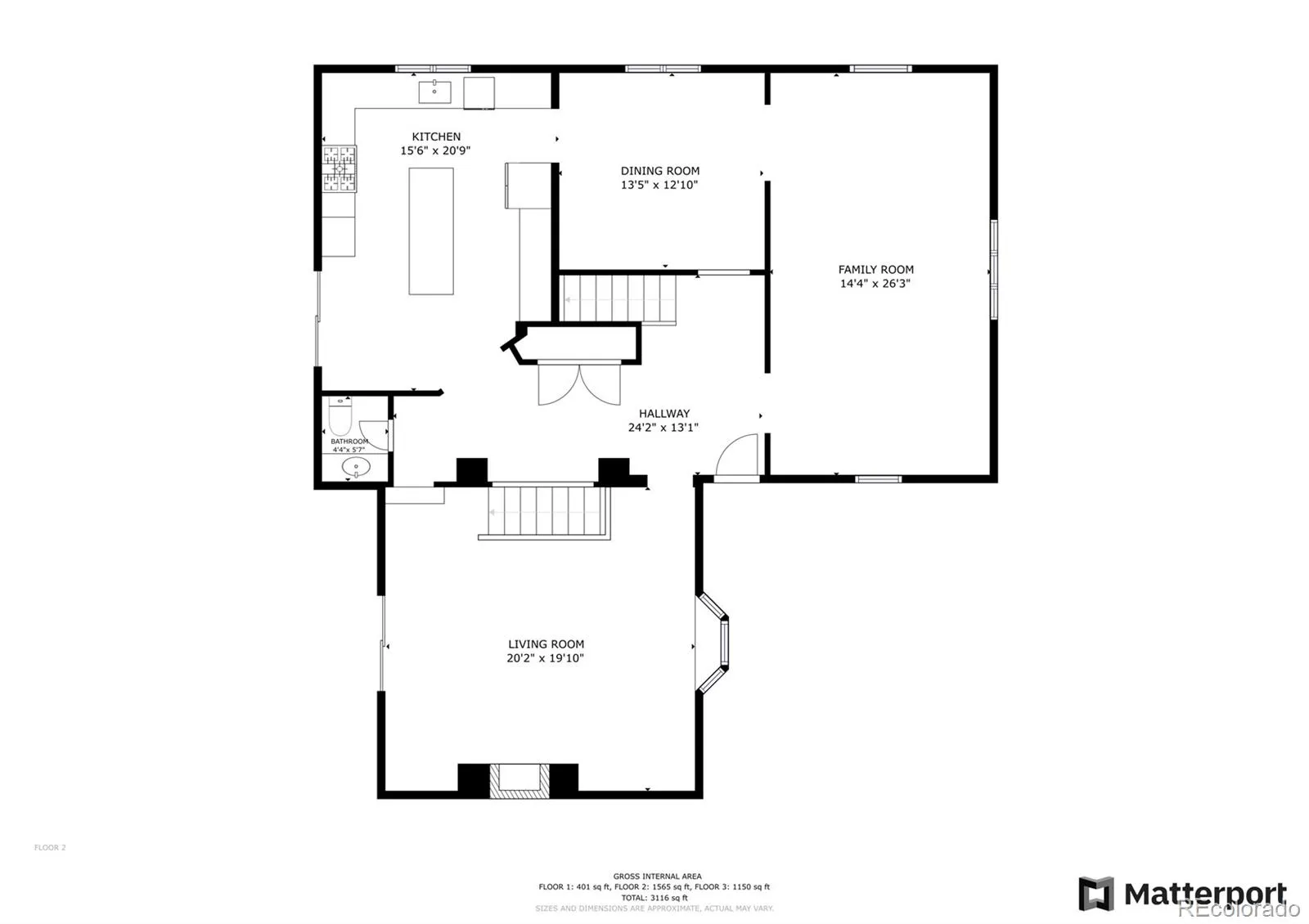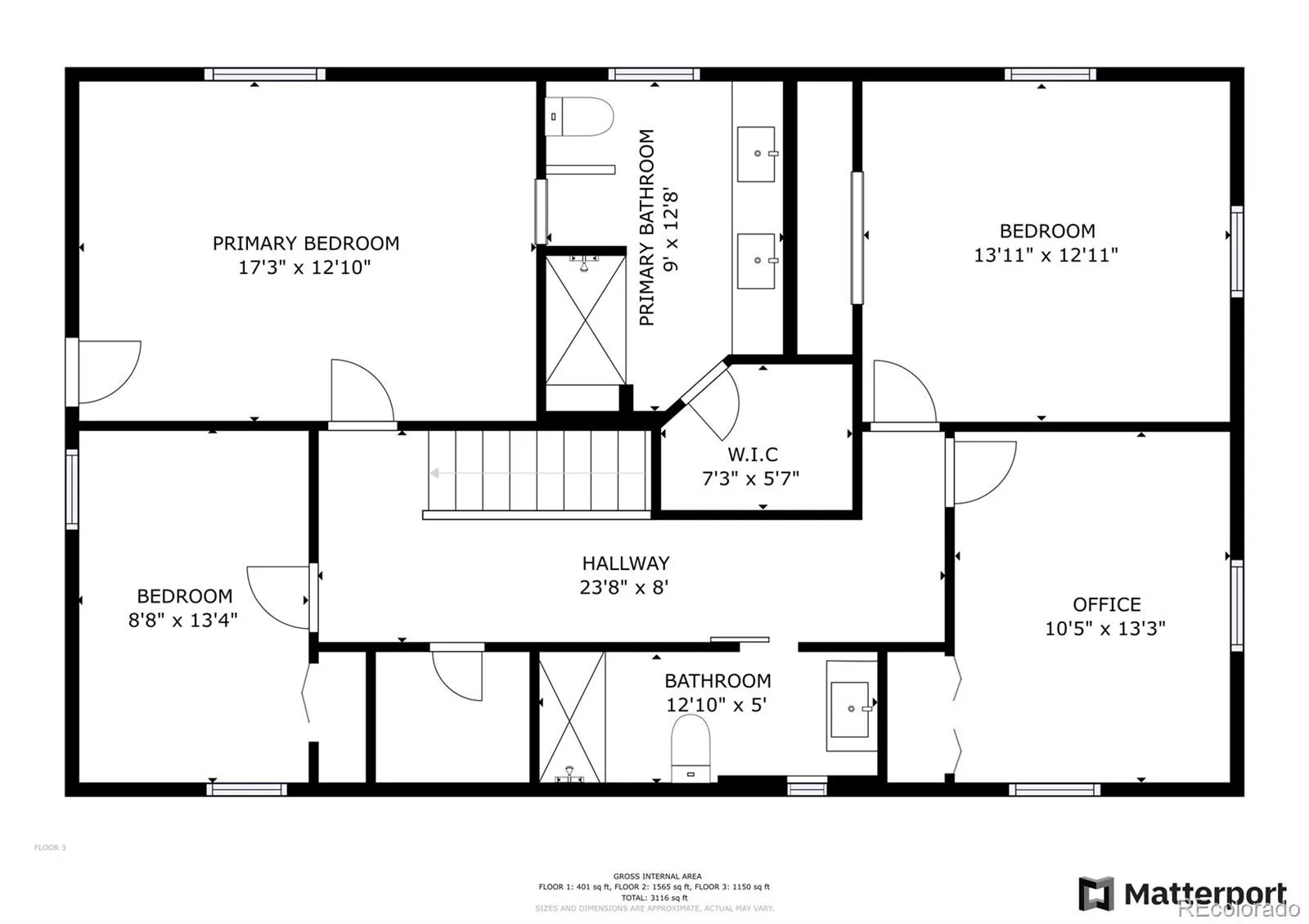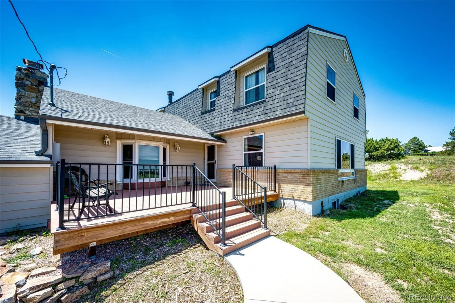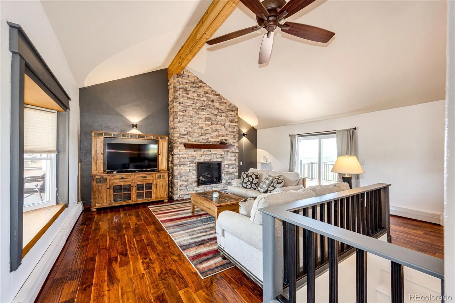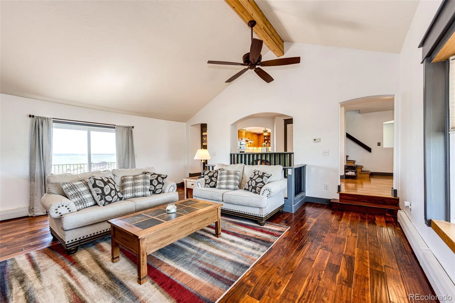Metro Denver Luxury Homes For Sale
ASK AGENT ABOUT SELLER CREDIT FOR LOWER INTEREST RATE! Enjoy room to roam, privacy, and panoramic views from this beautifully updated 4-bed, 4-bath home on 10.75 acres with mountain vistas from Pikes Peak to Longs Peak. Located just minutes from Parker, Elizabeth, and I-70, this move-in-ready property offers rural serenity with easy access to shopping and dining. The main level features a sunken living room with a gas fireplace, flowing into the dining area with sliders to the oversized deck, and a gorgeous remodeled kitchen. Your new kitchen is simply stunning with quartz counters, soft-close maple cabinets, an oversized island, upgraded appliances, a gas cooktop, and three(!) electric ovens. Multiple decks and patios provide ideal outdoor living spaces, including a private deck off the spacious primary suite, which also features a walk-in closet and remodeled en-suite. A second large family room on the main level and an additional living space in the partially finished basement provide ample space for all your needs. The finished basement, featuring a new half bath and framed-in additional bedrooms, offers flexibility for future expansion or accommodating guests. Enjoy thoughtful upgrades throughout: UV windows and patio doors, a newer septic tank (2022), whole-house water filter and softener with R.O. system in the kitchen, whole-house Generac generator, and an in-ground 1,000-gallon propane tank. The newer roof (2022) features impact-resistant shingles, and gutters were upgraded to French drains. Outside, a fenced pasture, oversized parking pad, garden planters, retaining walls, and a graded build pad ready for your custom barn/shop provide space for livestock, hobbies, or recreation. With 1 acre-foot of adjudicated water rights, fiber internet, county-maintained roads, USDA loan eligibility, and no HOA, this property offers that true Colorado lifestyle, ready for your animals, your toys, and your custom vision to come to life!

