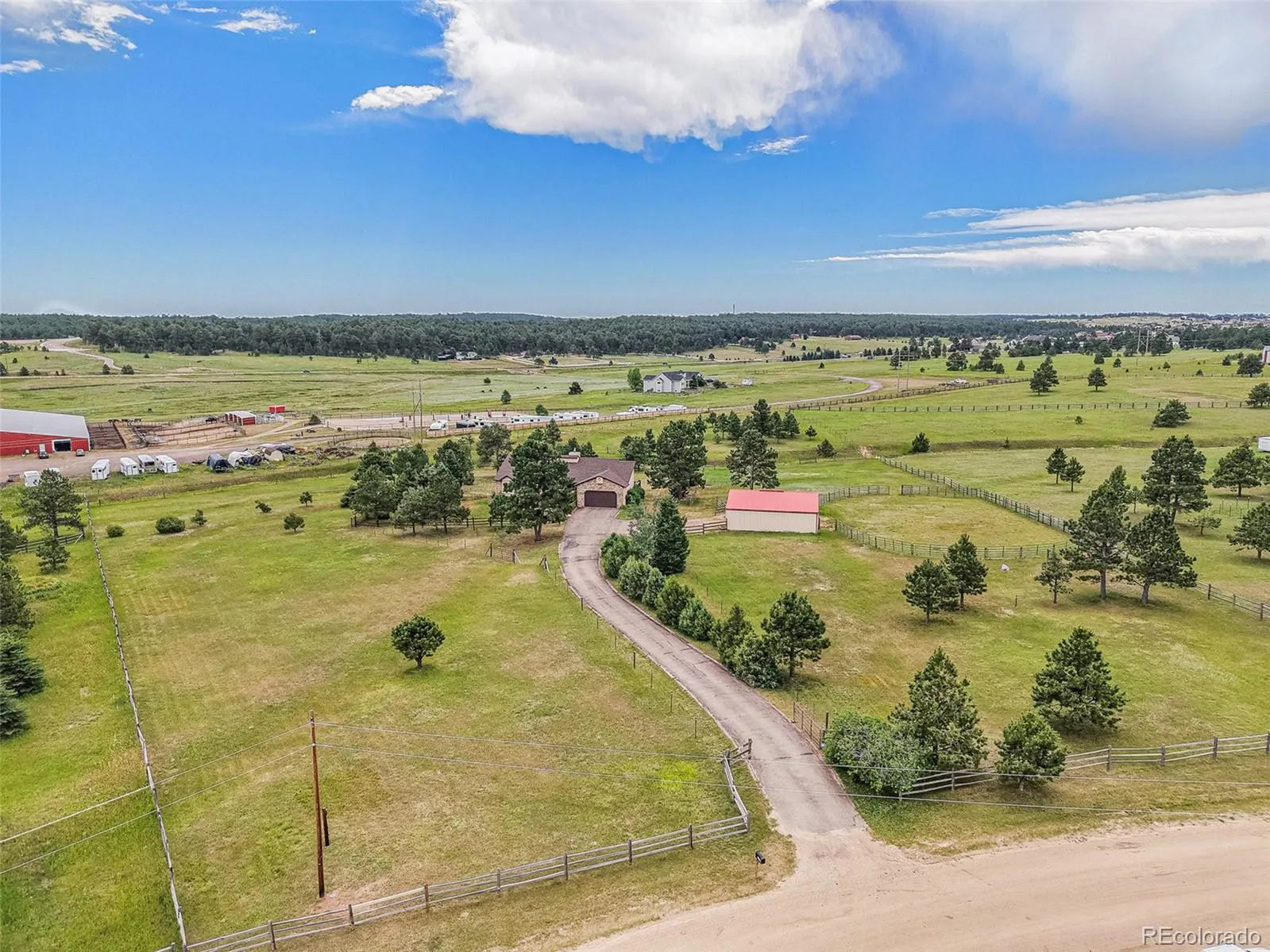Metro Denver Luxury Homes For Sale
Property Tour: https://listings.nextdoorphotos.com/2585mohawkway
Price improvement! Turnkey 5-Acre Horse Property in Monument!
Welcome to 2585 Mohawk Way, a beautifully maintained 3,270s sq ft- 3-bed, 3-bath ranch home with finished walkout basement in Monument’s coveted Canterbury subdivision. Set on 5 usable acres at the end of a private driveway, this property combines main-floor living, modern updates, and equestrian-ready amenities with sweeping mountain views. Inside, the sun-filled chef’s kitchen features granite countertops, stainless appliances, a spacious island, and walk-in pantry. A cozy breakfast nook opens to a composite deck—perfect for morning coffee or grilling. The formal dining room and vaulted-ceiling living room with skylights and fireplace create warm gathering spaces. The main-level primary suite is a retreat with a remodeled en-suite oversized walk-in shower, dual vanities, and double closets. Two additional bedrooms, a full bath, and main-floor laundry complete this level.
The finished walkout basement offers another fireplace, full bath, and flexible space for a home gym, office, media room, or multi-generational living. Large windows throughout bring in natural light. Outdoor living shines with a stamped concrete patio and private hot tub (included), mature trees, and fenced acreage designed for horses and pets.
Horse amenities include:
1000+ sq ft barn with water & electricity
(2) 12’x12’ stalls with rubber mats & feeders
4 gated, cross-fenced pastures
4 water spigots (3 pasture, 1 barn)
Zoned for 4 horses
Recent updates: newer roof, furnace, water heater, plus fiber optic internet
All within minutes of Monument’s shopping, dining, and District 38 schools, with quick I-25 access to Colorado Springs or Denver.




















































