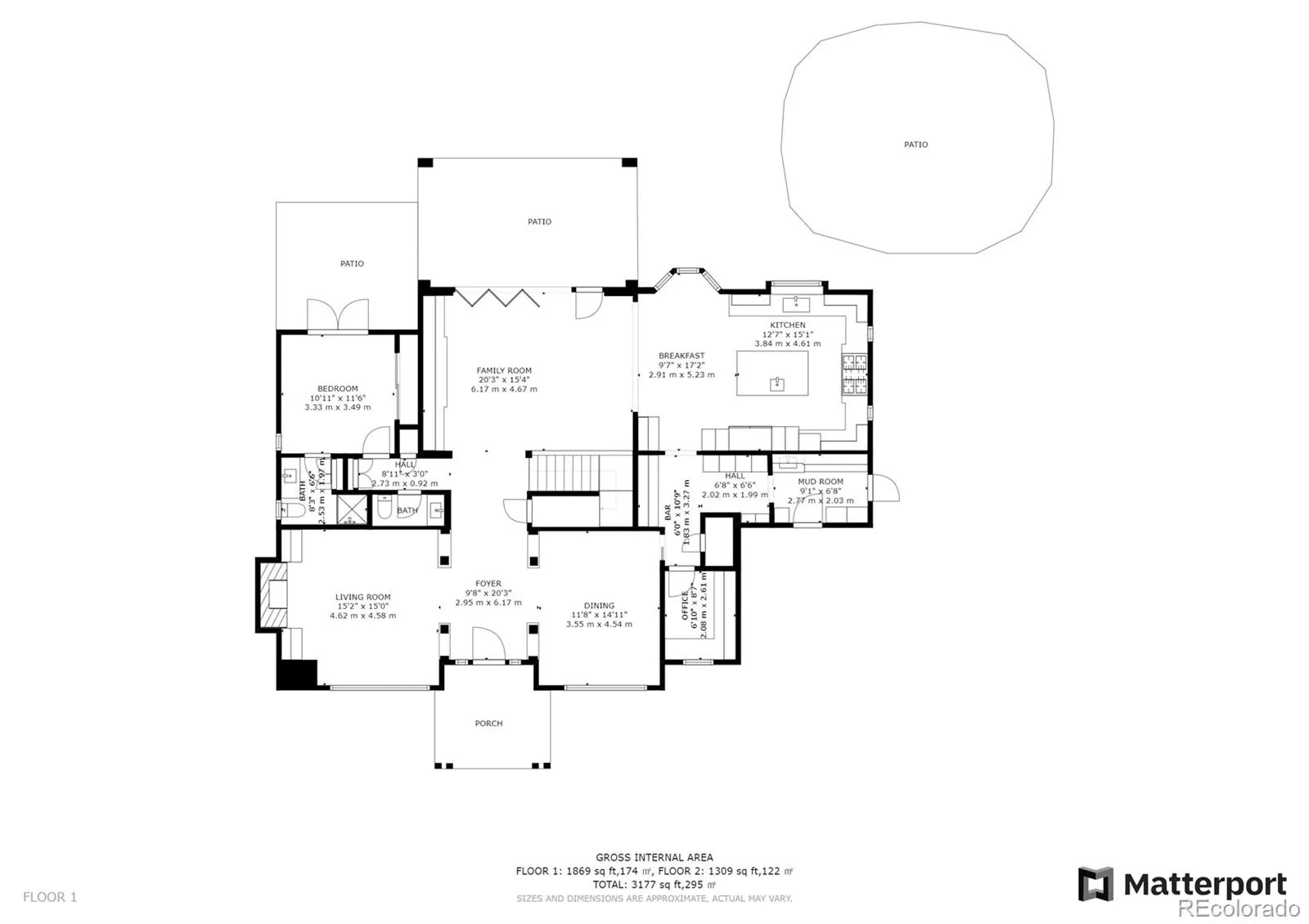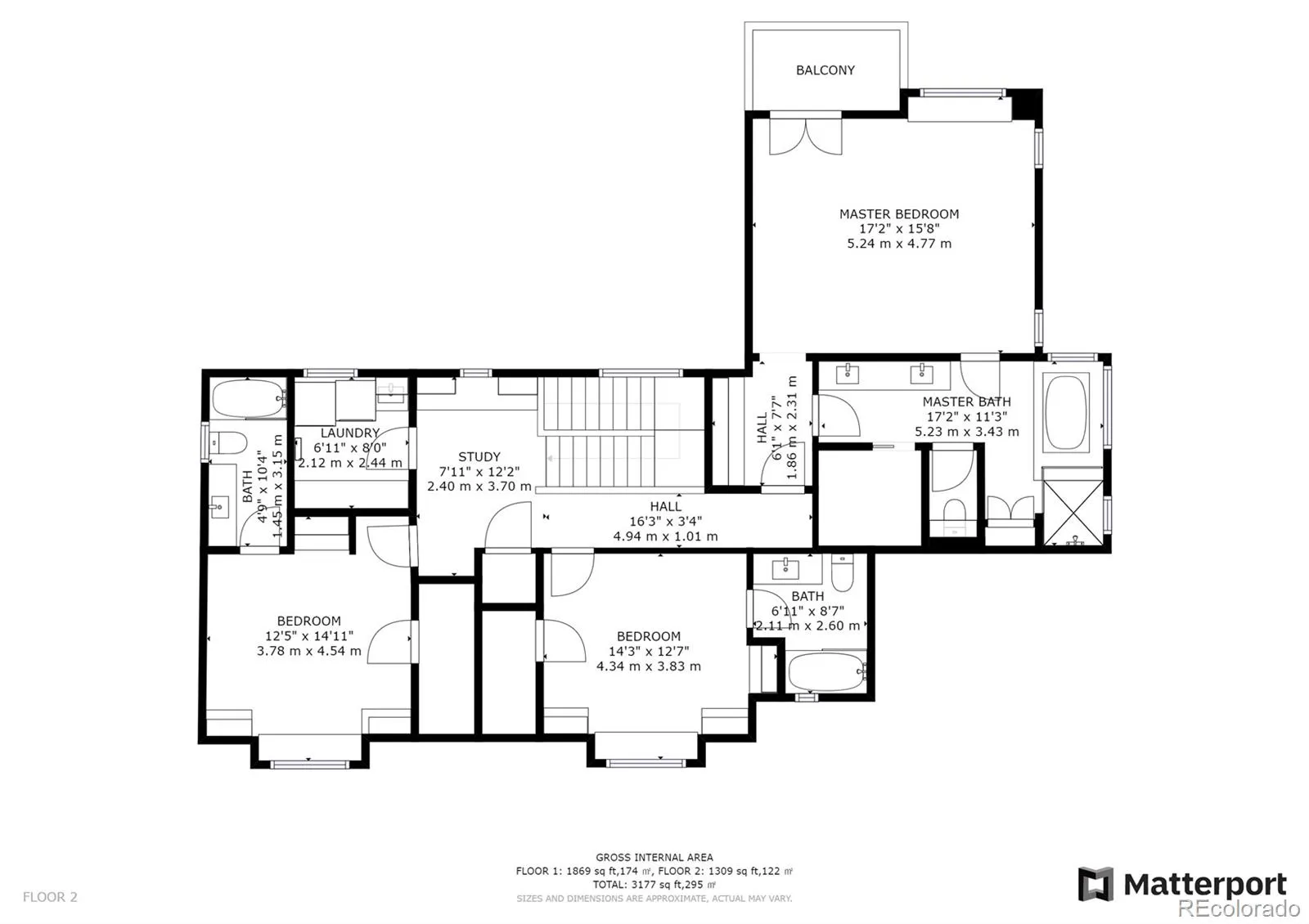Metro Denver Luxury Homes For Sale
Nestled in the foothills just west of the city, Golden Ranch offers an extraordinary blend of rural serenity and urban convenience. With an expansive 10 acres, this property features a harmonious mix of wooded groves and open meadows, with sweeping views of the mountain valley and twinkling city lights after dusk. The 2,400 sq ft residence includes 4 bedrooms and 3 bathrooms, thoughtfully designed for flexible living. Currently configured as 2 separate rental units, the home features a second kitchen in the walk-out basement, ideal for a guest suite, in-law quarters, or continued rental income. Expansive windows capture breathtaking sunrises, filling the home with natural light and inspiration. For those with hobby-farm dreams, the property includes over 4 acres of fenced pasture, a 40×60 steel outbuilding, and 2 additional outbuildings for equipment and feed storage. And don’t miss the 170-vine irrigated vineyard complete with bee hives for pollination—perfect for aspiring vintners or those seeking a rustic, agrarian lifestyle. Enjoy private walking trails through the wooded areas, or gather with friends for a game on the sand volleyball court. A private domestic well secures ample water for both household and agricultural use. Golden Ranch is just 3 minutes from I-70, 10 minutes to downtown Golden, 25 minutes to downtown Denver, and 40 minutes to Denver International Airport—offering the perfect balance of peaceful seclusion and easy access to city amenities. With a proven rental history—including short-term rentals on the upper level, long-term tenants on the lower level, and a separate workshop lease—this property is a versatile investment opportunity. Whether you’re looking to cultivate a vineyard, raise livestock, generate income, or simply enjoy a nature-rich lifestyle, Golden Ranch is a place where dreams take root.





















































