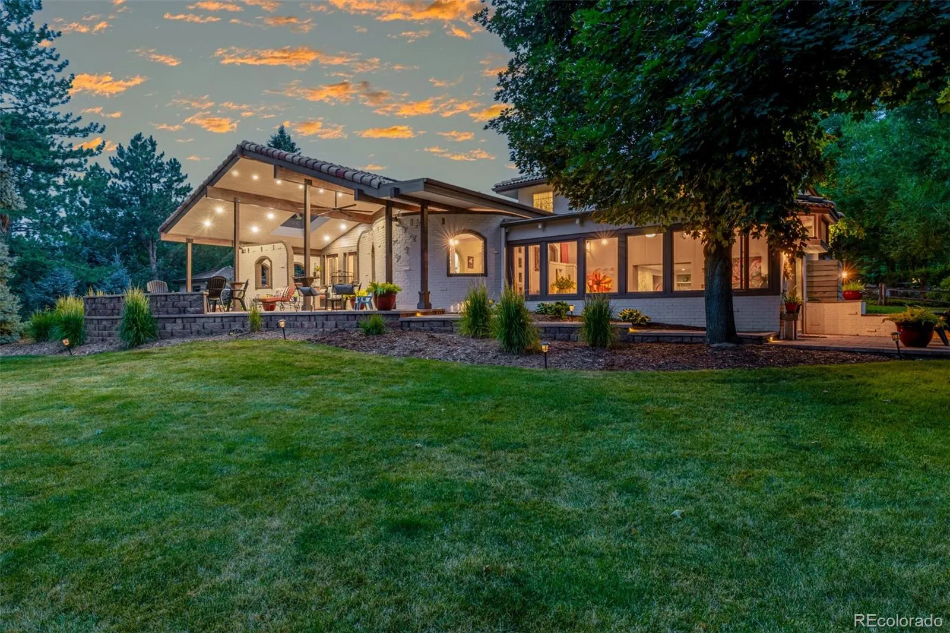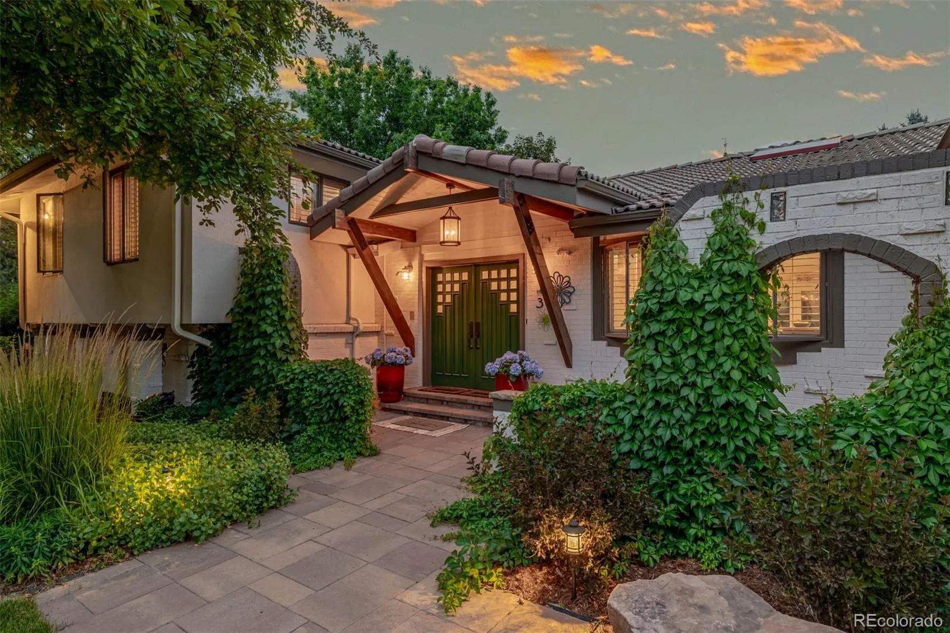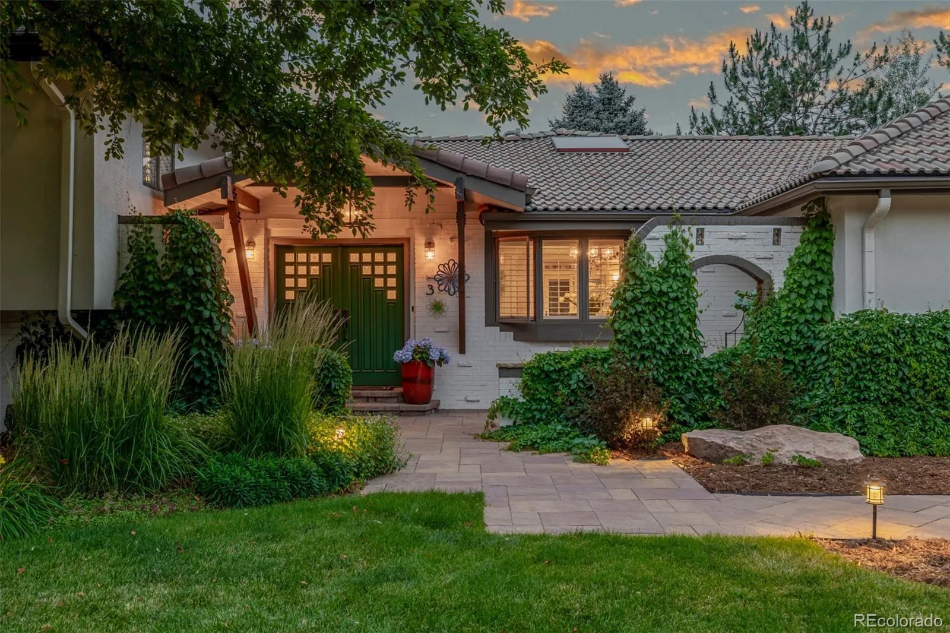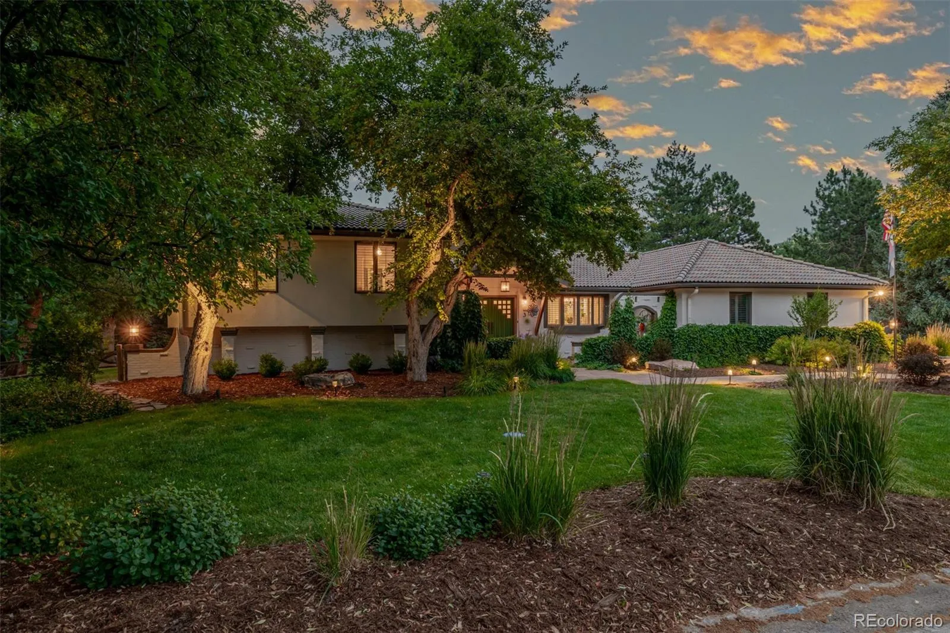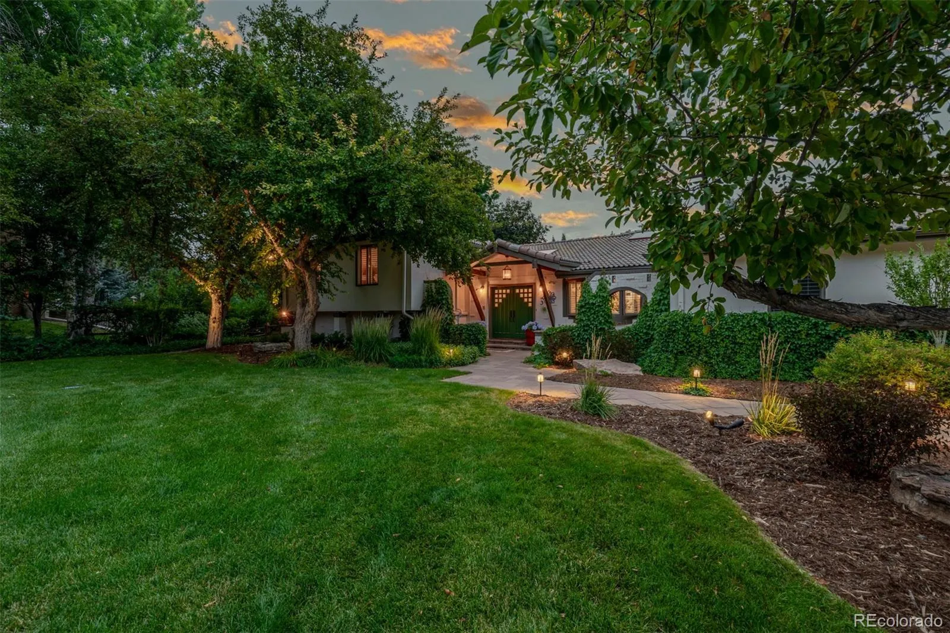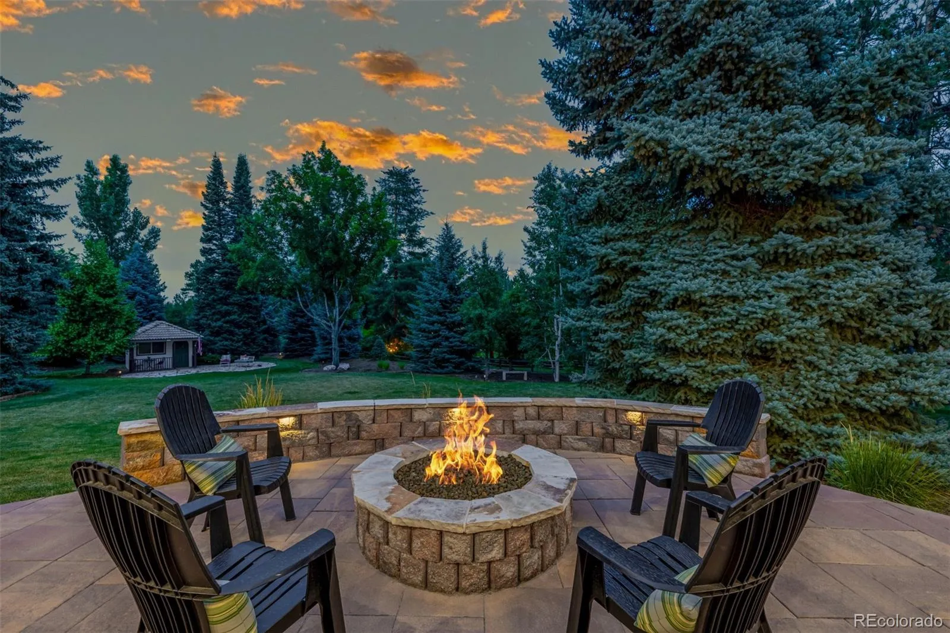Metro Denver Luxury Homes For Sale
Stunningly updated luxury home in the heart of Greenwood Village. Located adjacent to the Bridle Path Trail & steps from the Highline Canal, this exceptional property offers a serene setting
with unbeatable access to I-25, award-winning Littleton Schools, hiking & biking trails, parks, shopping, dining, &
downtown Denver. This spacious home is filled with refined features: vaulted ceilings, plantation shutters, Andersen
windows & doors, recessed lighting, crown moulding, and hardwood floors. The elegant formal living room is framed by
picture windows. The chef’s kitchen is equipped with a Sub-Zero refrigerator, Thermador gas range & grill, double
convection ovens, Bosch dishwasher, granite countertops, and lighted interior cabinets—connected to a cozy formal dining
room with gas fireplace. Retreat to an oversized owner’s suite with a massive walk-in closet, luxurious 5-piece bath
featuring granite countertops, double sinks, vanity area, double shower, large soaking tub, & separate water closet.
Upstairs are two additional bedrooms, remodeled full bathroom with clawfoot tub & closet systems throughout. Move
down to the garden level, for the guest ensuite which includes a walk-in closet, recessed lighting, & remodeled ¾ bath
with double vanity. Enjoy a family room with gas fireplace & built-ins, wet bar with mini-fridge that flows into a sun room.
Finished basement with office, bathroom & rec room. Additional features: whole house fan, A/C for upstairs, 50-gallon
water tank & boiler system (2020). The garage has a newer door, poly-tech floor, custom cabinetry, bonus storage room &
pull down attic access. Outdoor upgrades include professional landscaping, surround paver system (2019), gas firepit,
lighted walkway, irrigation system, storage shed, porch & patio enclosures (2020), skylights, & charming insulated
playhouse. A true gem in one of Greenwood Village’s most sought-after locations! All pics: https://dashboard.rocketlister.com/anon/website/714238

