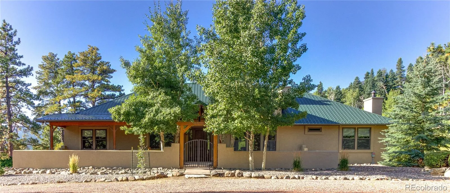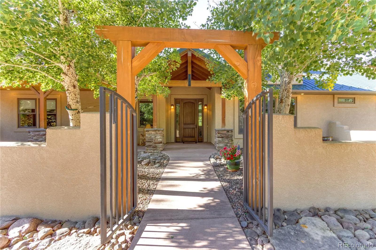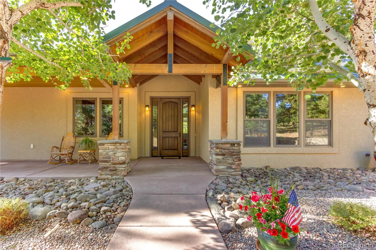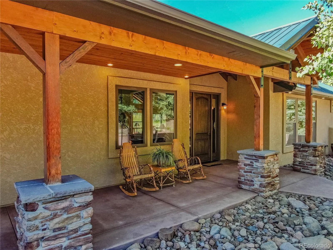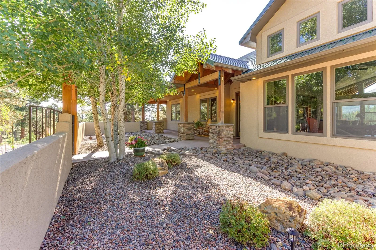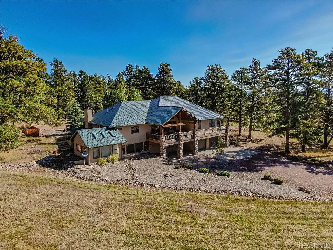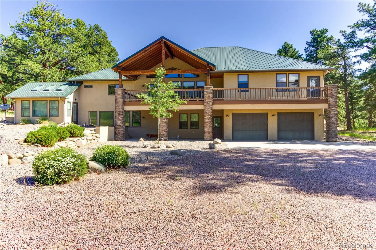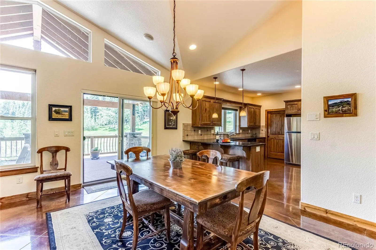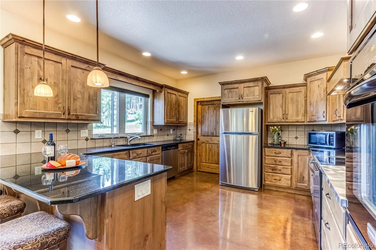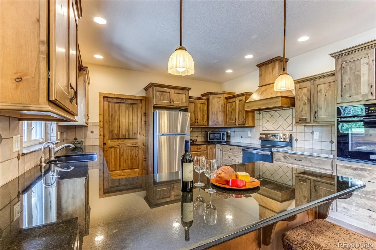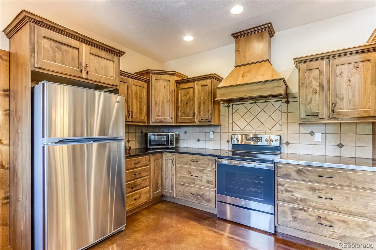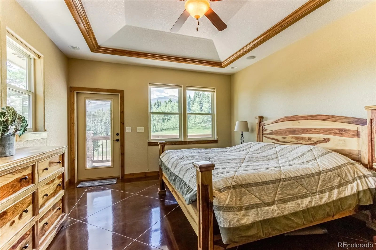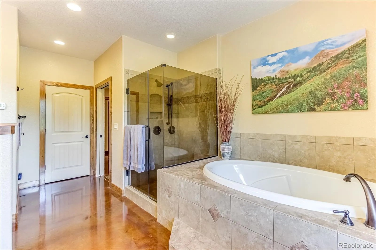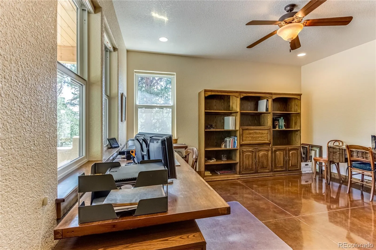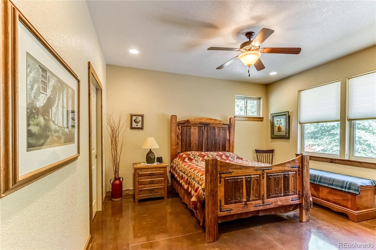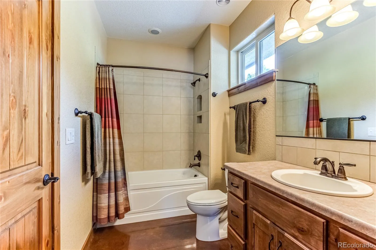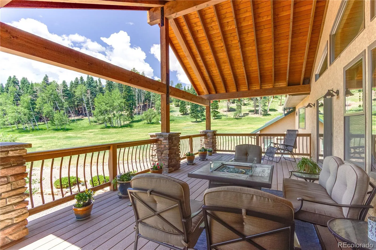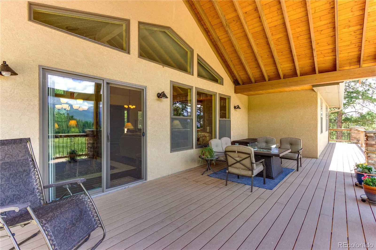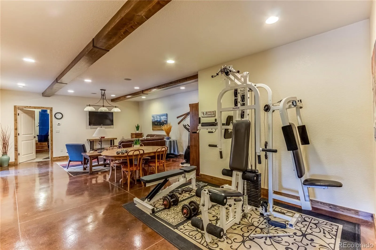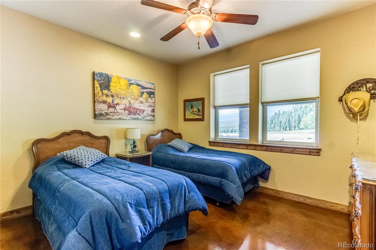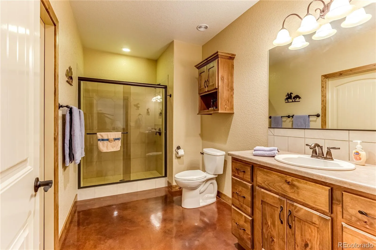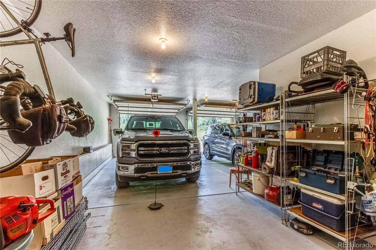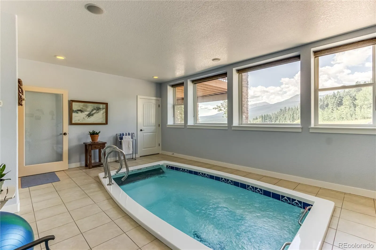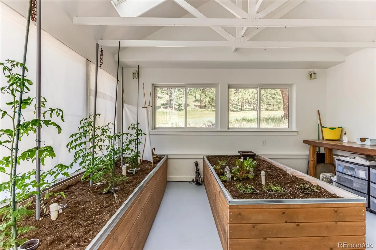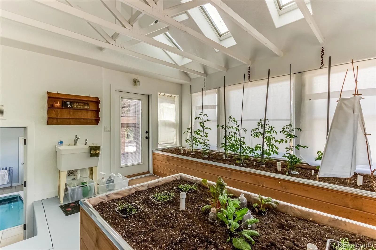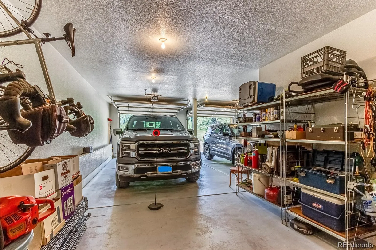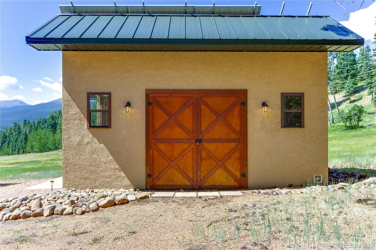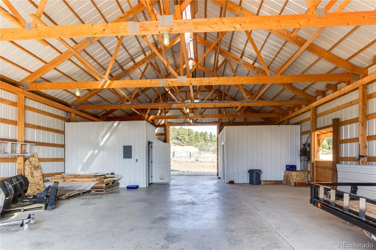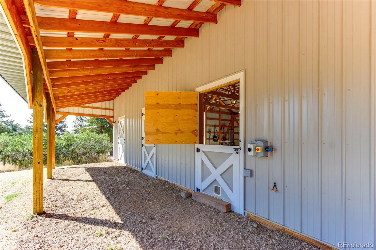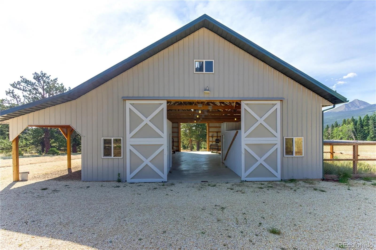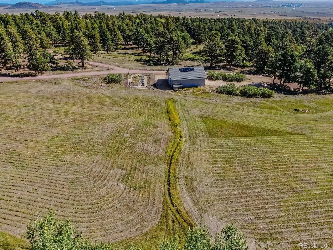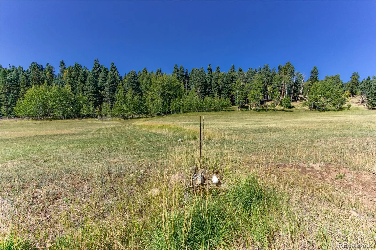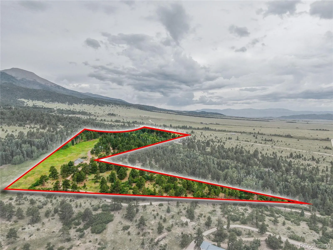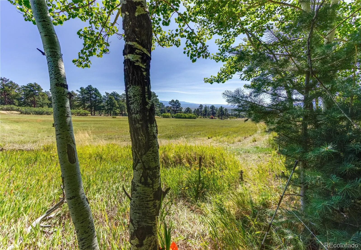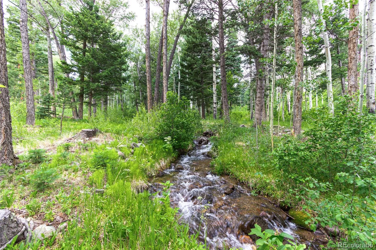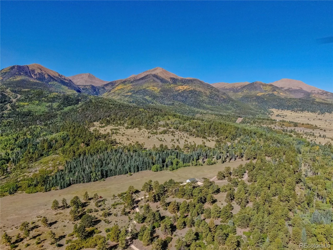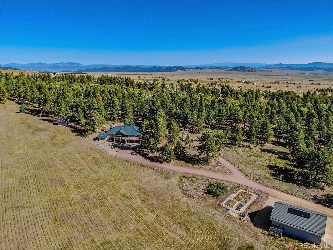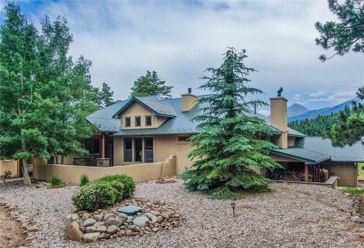Metro Denver Luxury Homes For Sale
Seldom seen by many. It is so outstandingly built, it would impress everyone who sees it. This approximately 3,949 SF immaculate home consists of 2 levels, a 852 SF 2+ car garage that has water & a work area. This beautiful home has a large vaulted great room w/ stucco fireplace w/ tiled hearth in the living area & beautiful built-in shelves in the family room/TV viewing area. Just off the great room & dining area is the large kitchen w/ Alder cupboards, black granite countertops & a stainless steel countertop to the right of the range, wall oven & a huge walk-in pantry w/ upright freezer. The primary bedroom has an ensuite w/ double sinks, shower & soaking tub. One more bedroom, an office, full bath & laundry room (with pass-thru from primary bath) are also on the main level. The entire residence has gorgeous stained concrete floors. Have your morning coffee on the large 514 SF deck that is right outside the primary bedroom through to the great room. On the lower level is another bedroom & ¾ bath along w/ a recreation room. Also on this lower level is a wonderful, heated SwimEx pool that was installed by professionals & contains a heating system, dehumidifier & exhaust fan. Just a few steps from the pool room is an attached greenhouse w/ a door to the outside & has 2 electric skylights w/ controller & exhaust fan. Oversized 2-car garage w/ storage & utility sink. House has 2 heating sources. Primary is a propane furnace. Secondary is a Froling Turbo 3000 wood boiler. Both heat a 820 gallon water storage tank which provides radiant-in-floor heat, pool heat & preheats the hot water tank. The 1000-gallon propane tank is owned. Electric power is augmented by solar. Property also has a barn, tractor garage & 2 water rights totaling 2.4 CFS from North Taylor Creek that runs through the property. What more could you ask for in one wonderful dream property? This must-see property is listed for $2,200,000.

