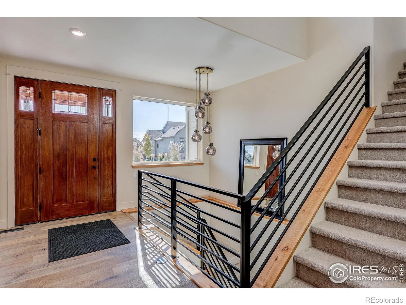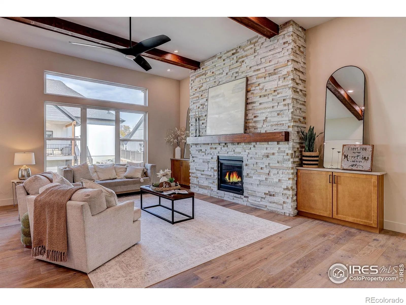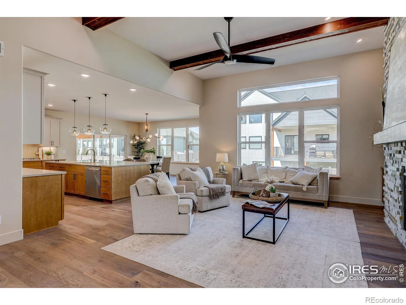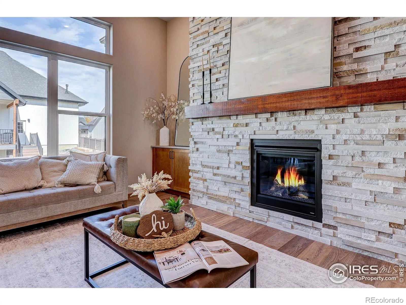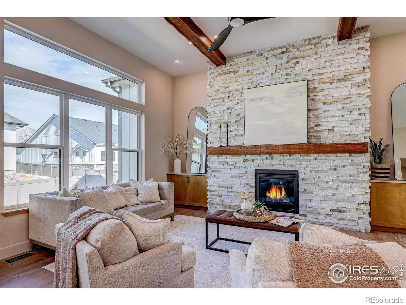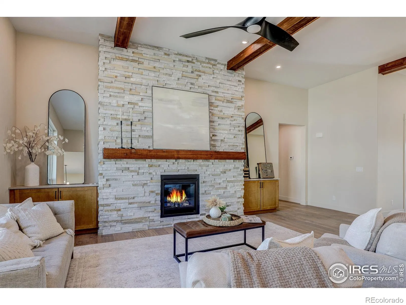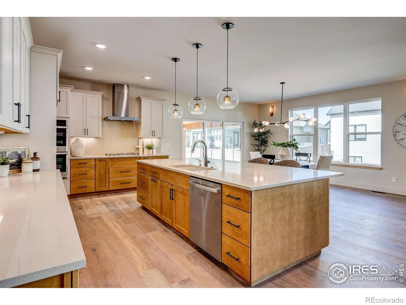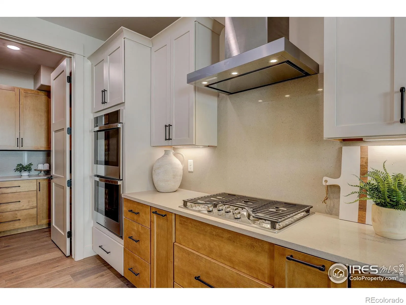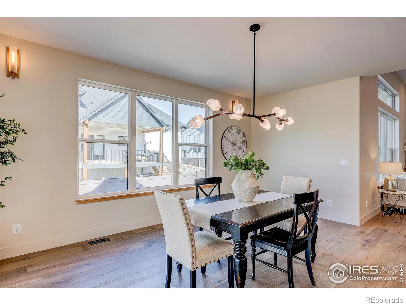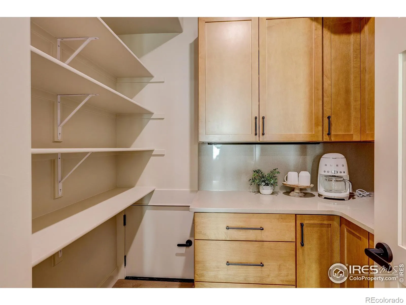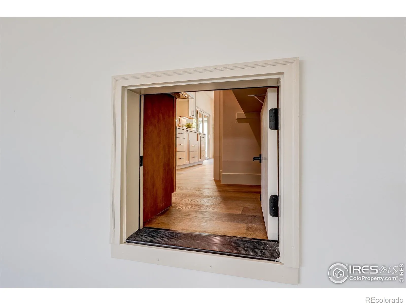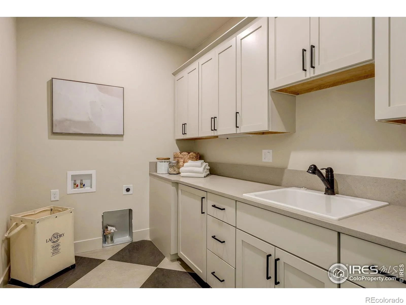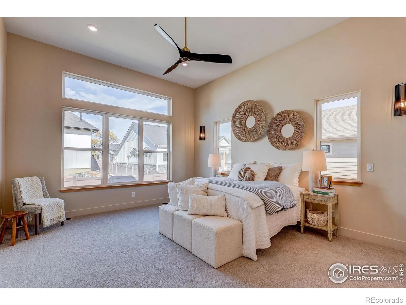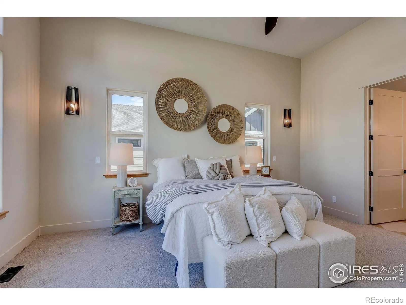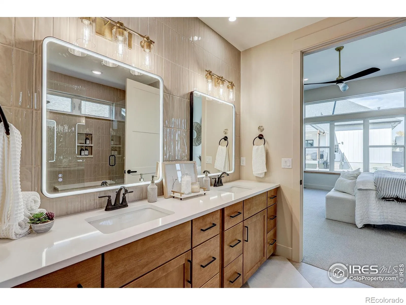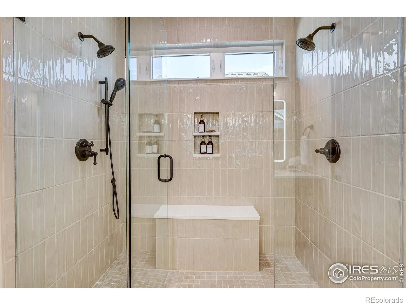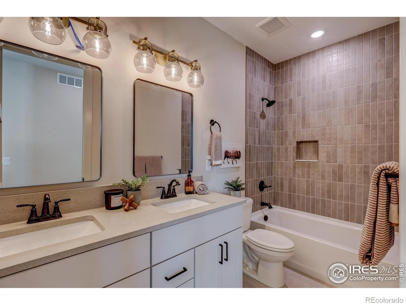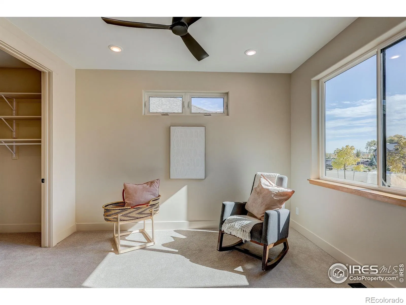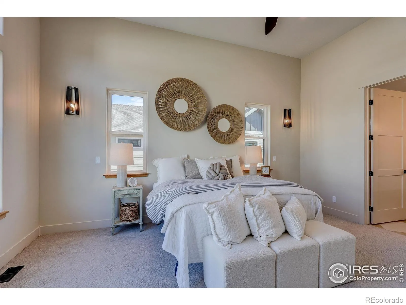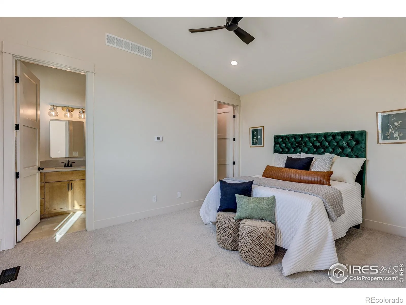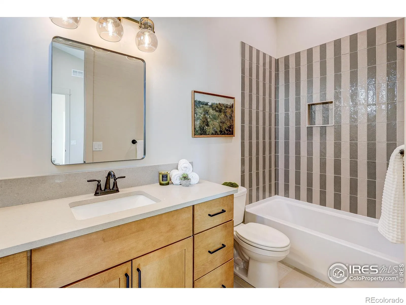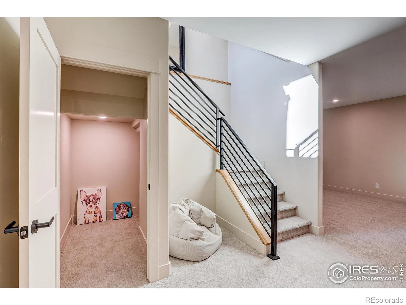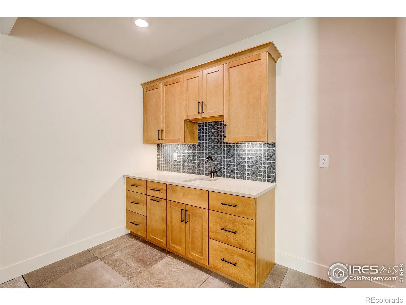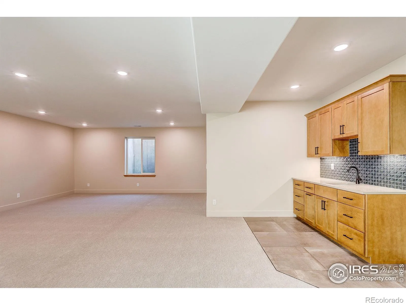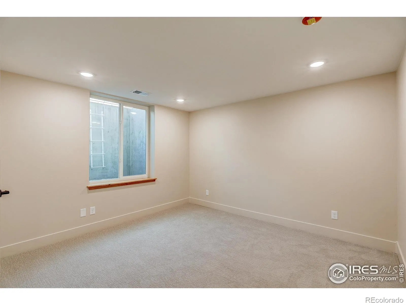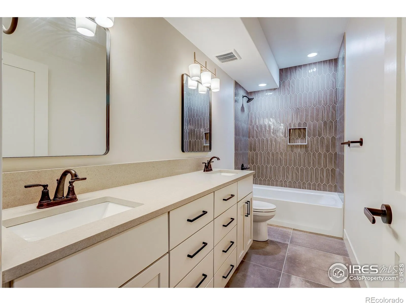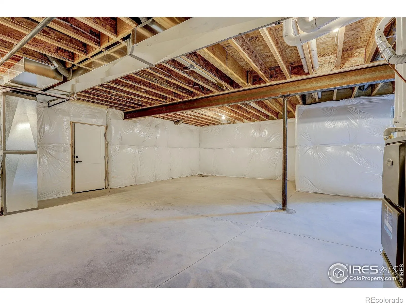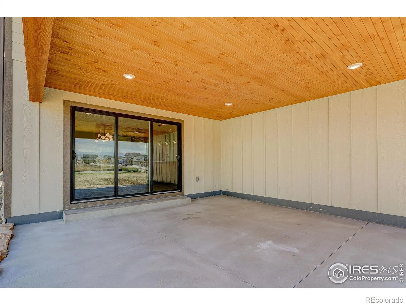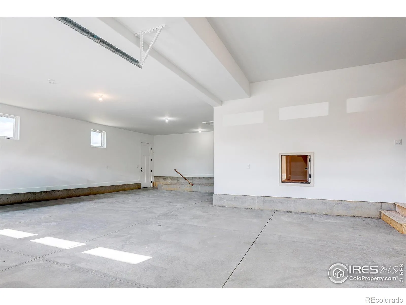Metro Denver Luxury Homes For Sale
OPEN HOUSE SAT. Dec. 6th 1:00 PM-4:00 PM! Welcome home to a place that truly has room for your whole life to unfold,and in a neighborhood with no metro tax, keeping your monthly costs lower from day one. This thoughtfully designed 1.5 story home in Harvest Ridge combines main-level living with the comfort, flexibility, and modern style buyers are looking for, plus an incredible 5-car garage for all the extras.Step through the front door into a bright, grand foyer with an open stairwell leading to the finished basement. From there, the home opens into a warm, inviting living room where a floor-to-ceiling stone fireplace becomes the heart of the space. The kitchen is a dream for anyone who loves to cook or gather, with an oversized island, walk-in pantry, gas range with hood, and room for a truly generous dining table.The main-level primary suite feels like its own retreat, with huge windows, beautiful ceiling beams, and plenty of room to unwind. The ensuite bath offers a large walk-in shower and a spacious vanity with tons of storage. You’ll also find a second bedroom, powder room, full bath, dedicated office, and laundry room all on the main floor, designed to make everyday living easy.Upstairs, the loft is a bonus space that adapts to your life: a guest suite, an office, a playroom, or a cozy second living area. Step out onto the private loft balcony to catch those famous Colorado mountain sunsets.The finished basement has its own entrance and bright garden-level windows, embracing a true “Next Gen” layout. It’s perfect for long-term guests, young adults who want extra independence, or anyone who needs a separate living space without being far from home.And if you’ve been dreaming of extra garage space, here it is. An oversized 3-car garage plus an additional 2-car tandem bay means storage, hobbies, and adventure gear all have a place.This isn’t just a house, it’s a home built for connection, comfort, and all the chapters still ahead





