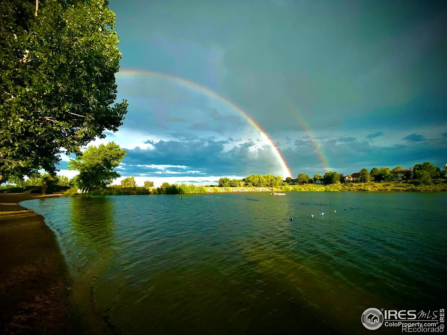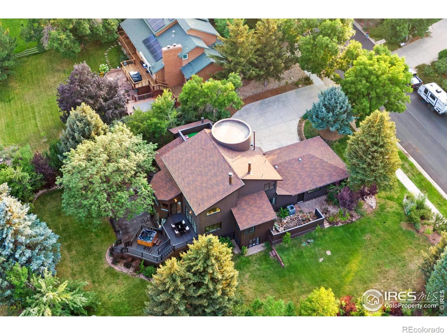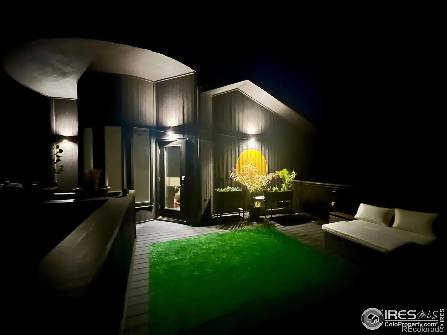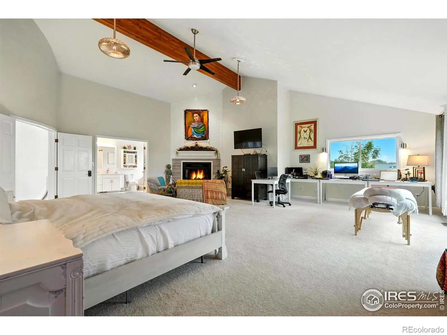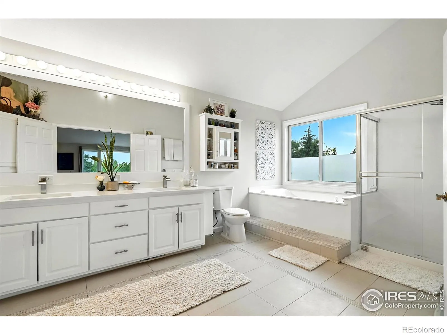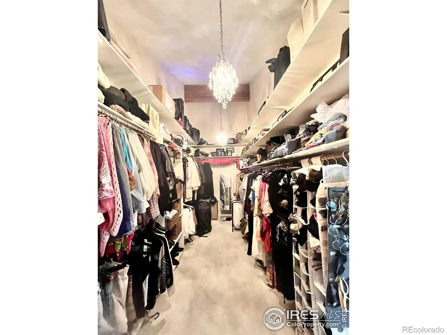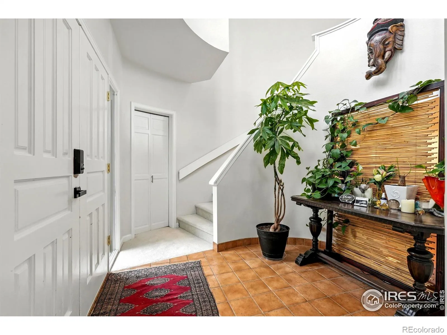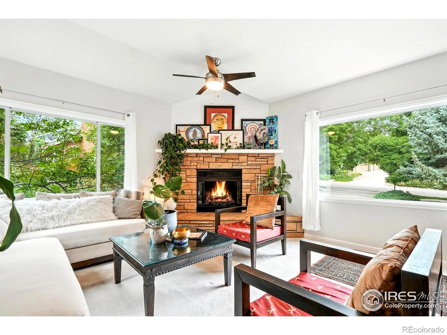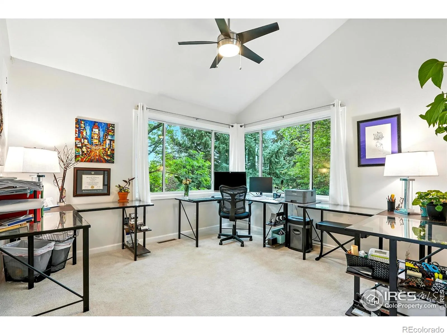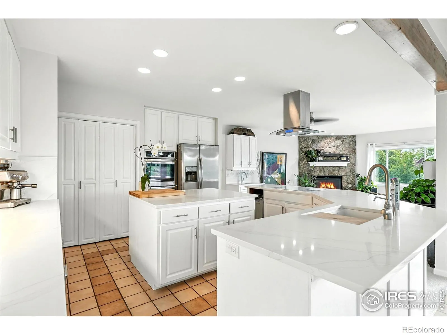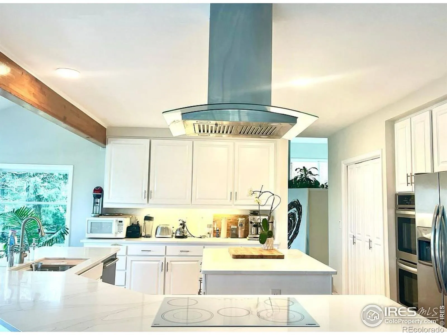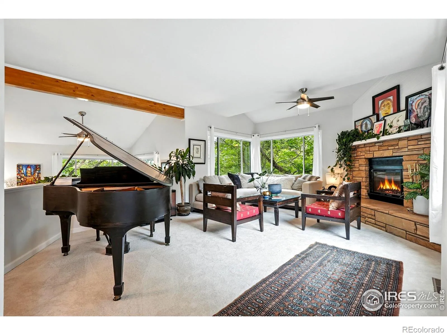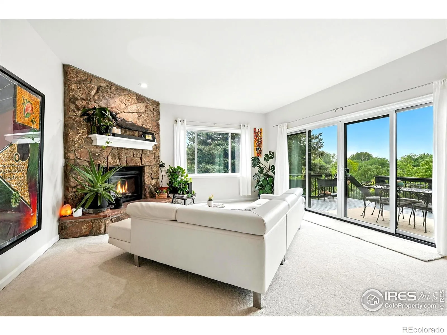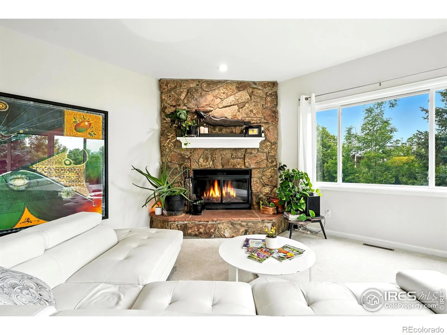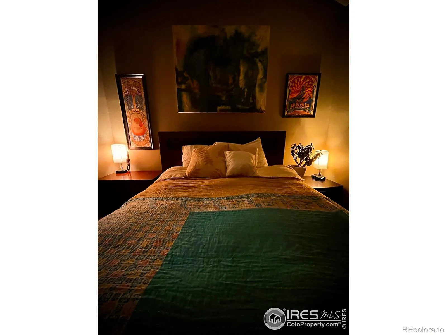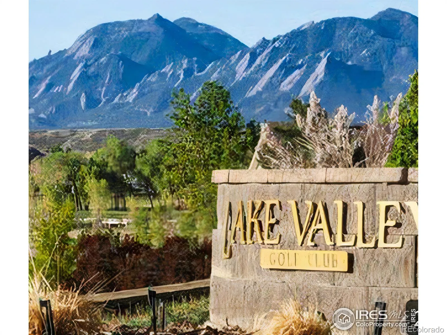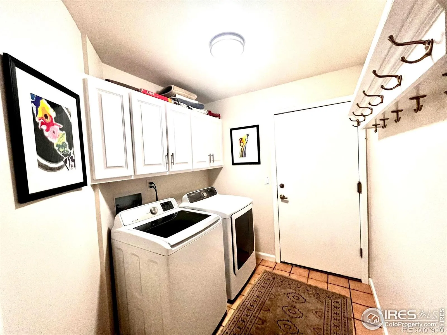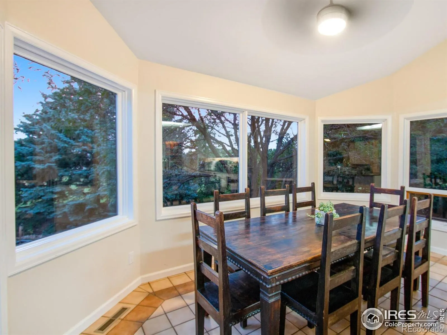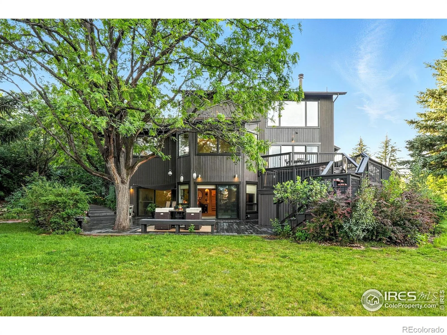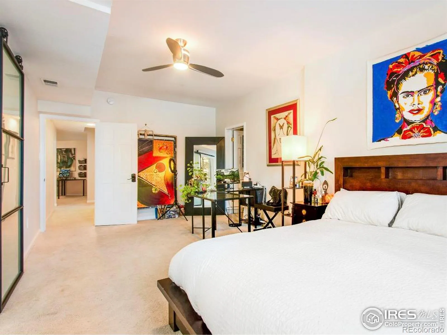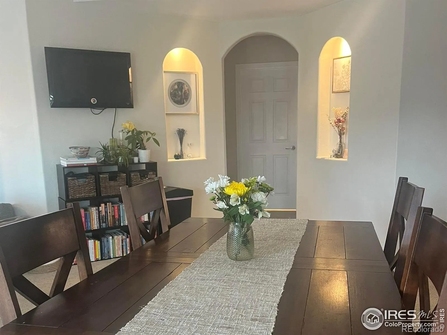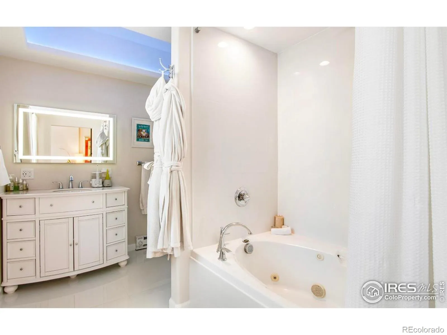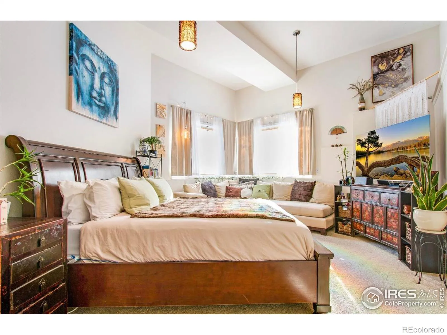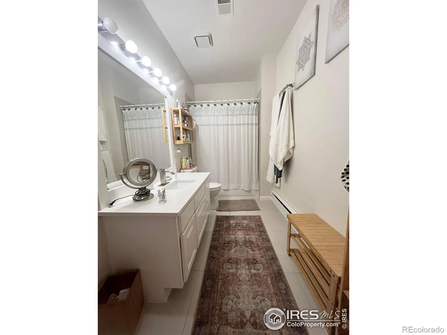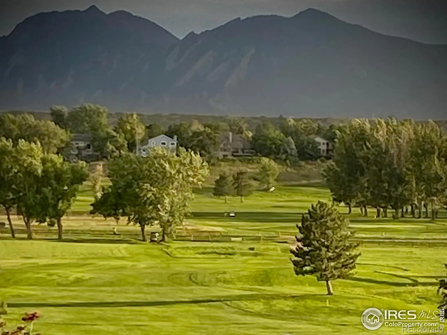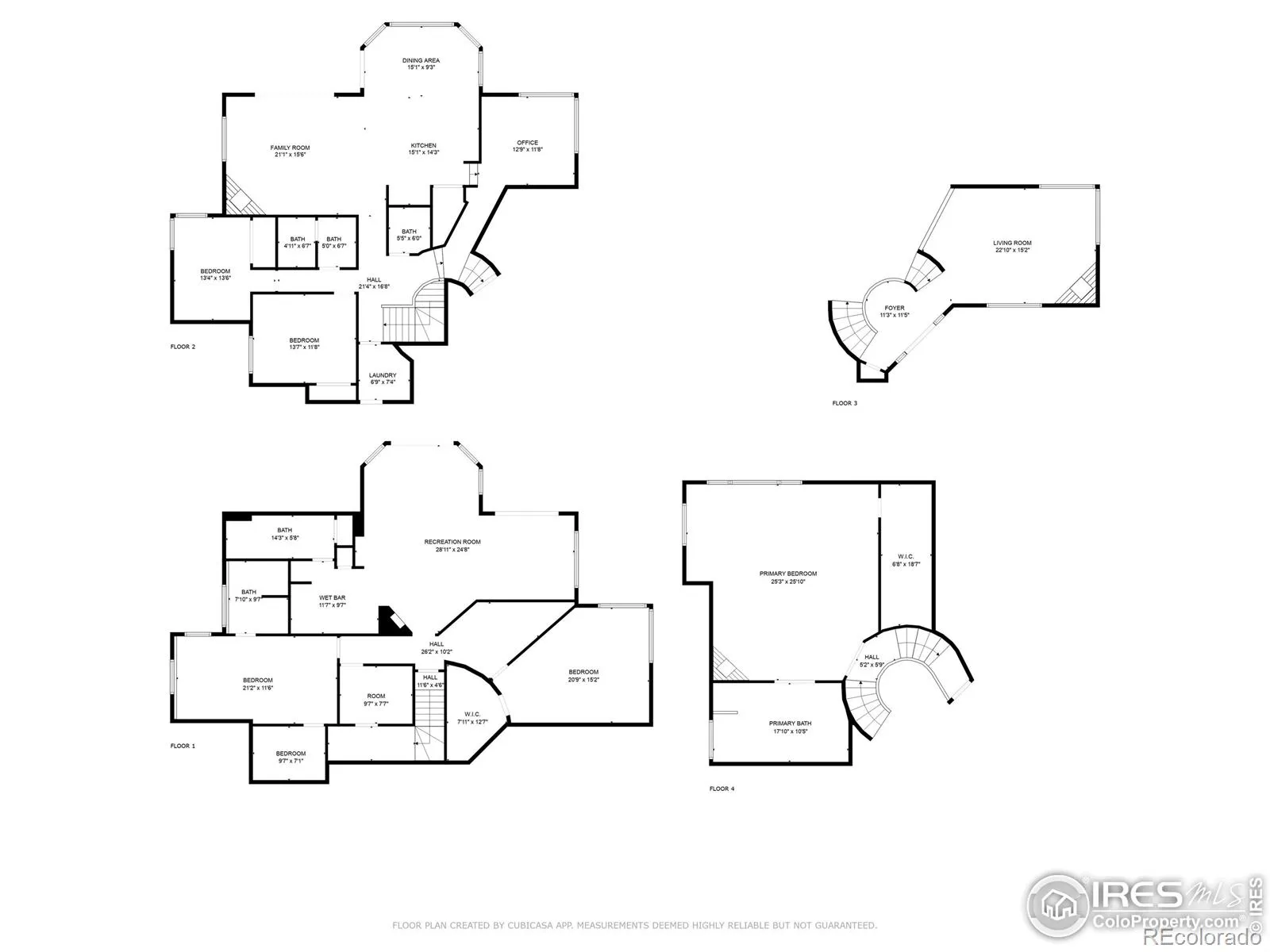Metro Denver Luxury Homes For Sale
Modern artistry and serene luxury converge in this exquisitely remodeled Lake Valley Golf Course estate, just eight minutes from downtown Boulder. Nestled on over half an acre with private access to a swimming lake, golf, tennis, basketball, and hiking, this custom 6,200 sq ft retreat redefines elevated living. A stunning blend of circular architecture, feng shui balance, and contemporary design creates seamless flow and functionality throughout. The expansive primary suite feels like a private sanctuary with one of three wood-burning fireplaces, a spa-inspired five-piece bath, soaring 25-ft beamed ceilings, and custom walk-in closets. Light pours through new windows and doors framing breathtaking sunrises and mountain views. The sculptural spiral turret connects main floors with 3Br/2.5 BA over two levels, leading to an above ground walk-out lower level 2Br/2BA with an elegant in-law suite featuring a second primary ensuite bath with Jacuzzi, additional laundry, and private entrance surrounded by perennial flower gardens. Mature landscaping and over 1,500 sf of outdoor living invites connection and calm with multiple decks and patios, a hot tub, far-infrared sauna, organic raised beds, fruiting apple, plum, and peach trees, and a Japanese-inspired meditation deck hidden among the trees. Thoughtful upgrades include new interior and exterior paint, modern appliances, countertops, luxury tiled baths, new windows and doors, and gas backup generator. Lake Valley residents enjoy a pvt swimming lake/beach, tennis courts, basketball, miles of trails, and the Persimmon Grill just a short stroll away-ideal for sunset cocktails or casual business meetings with dramatic Flatiron views. Low HOA of under $70/month. Priced at one-third the cost per square foot of North Boulder homes just minutes south, yet offering triple the space and tranquility. Seller is a licensed Colorado real estate broker and current occupant. Matterport tour available upon request for out-of-town guests.

