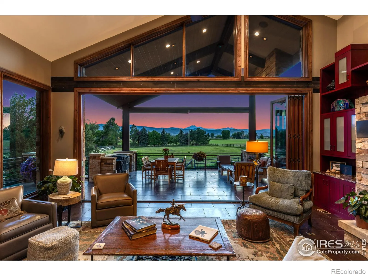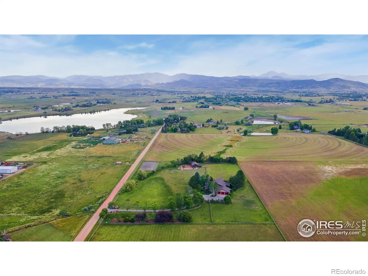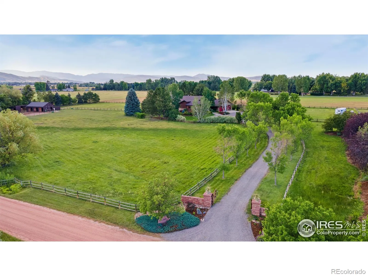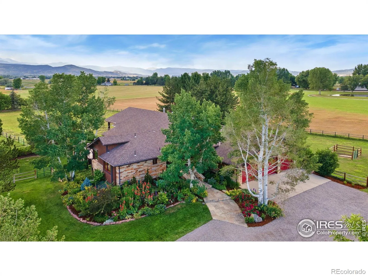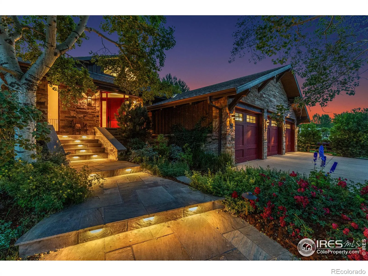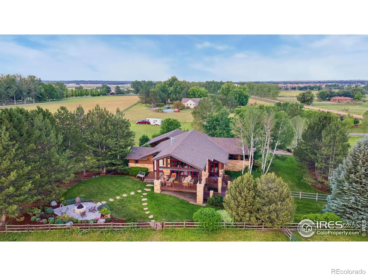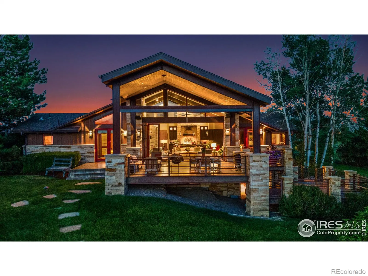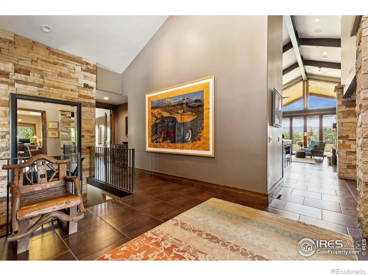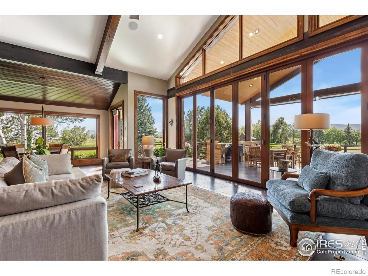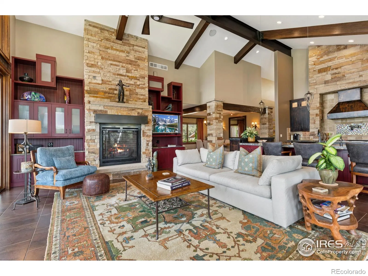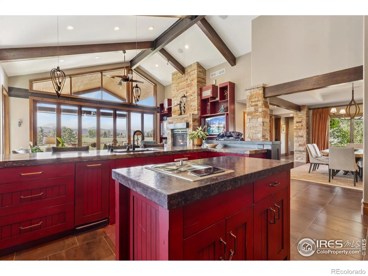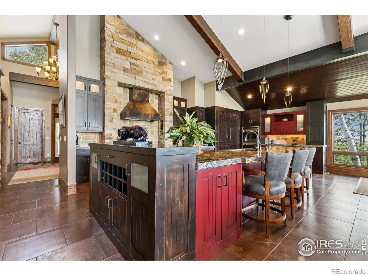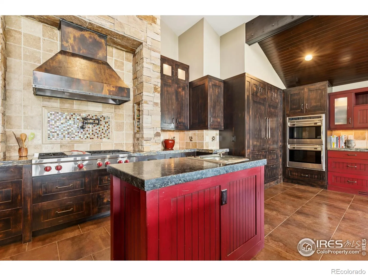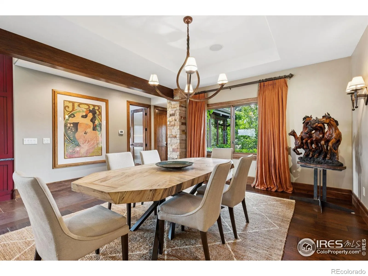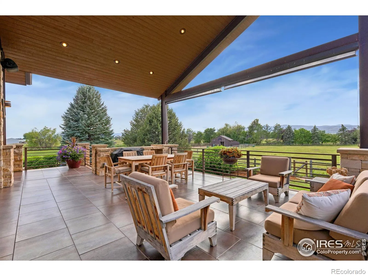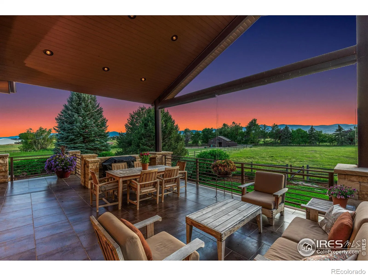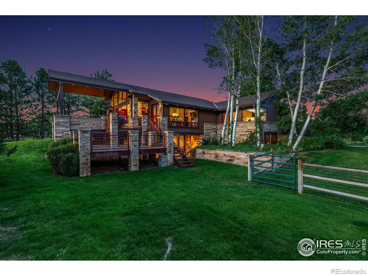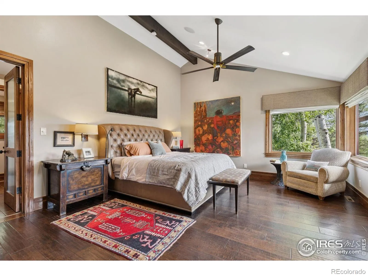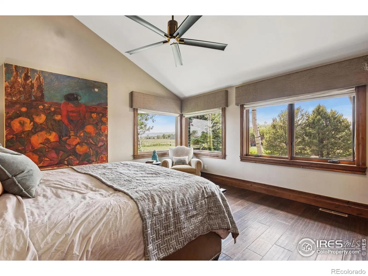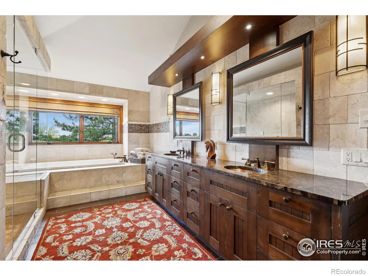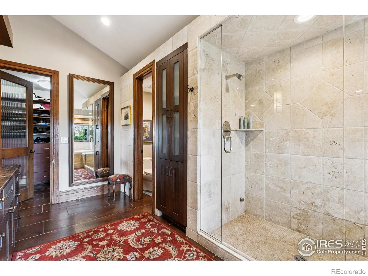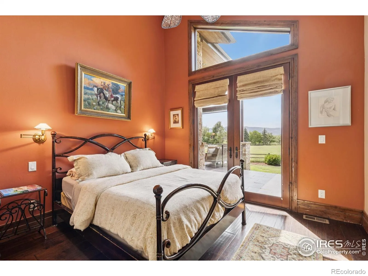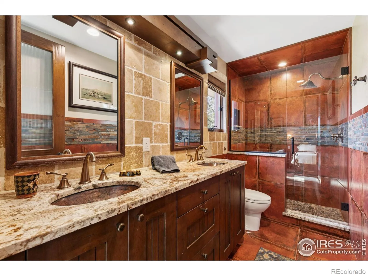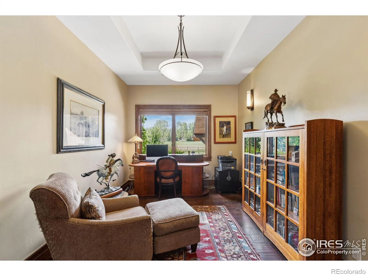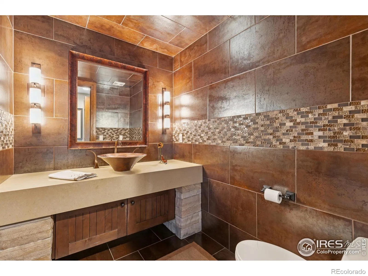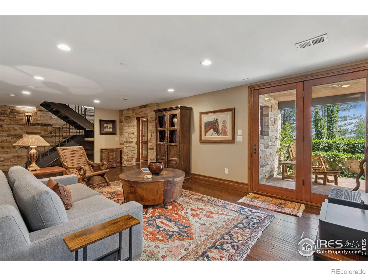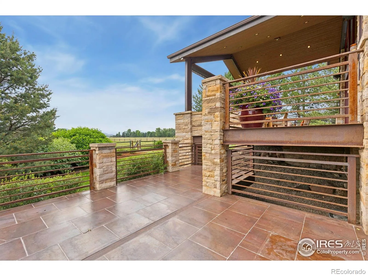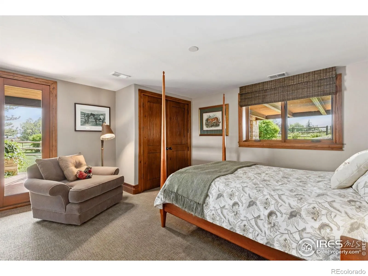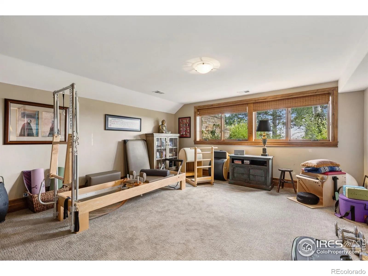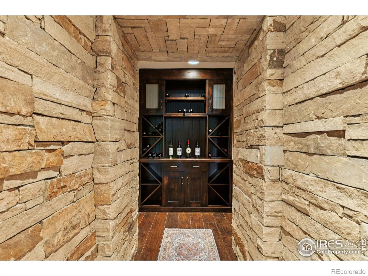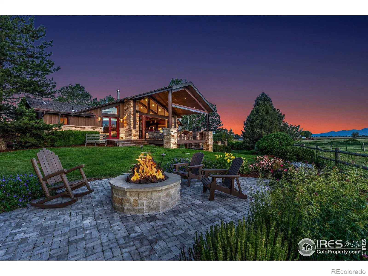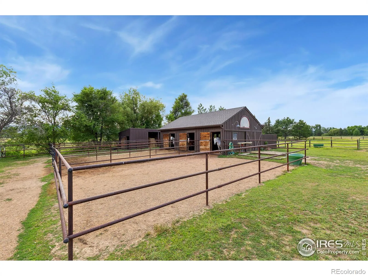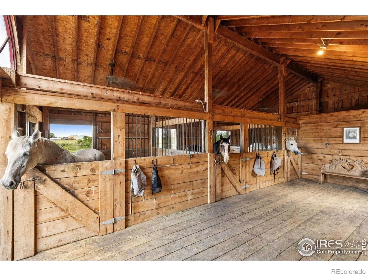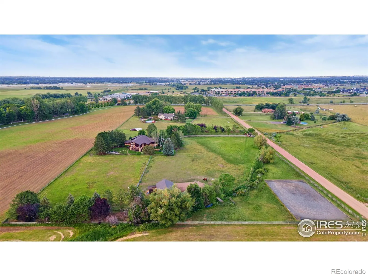Metro Denver Luxury Homes For Sale
RUSTIC ELEGANCE MEETS PANORAMIC MOUNTAIN VIEWS – EXQUISITE EQUESTRIAN ESTATE ON 6.05 ACRES. More than a home – it’s a lifestyle. This 4 bed 4 bath ranch-style estate blends luxury, natural beauty and equestrian functionality, all set against the stunning backdrop of Longs Peak, Mt Meeker and the Flatirons. Privately gated and completely renovated by renowned Nassar Development in 2012, offering peace and privacy minutes from town. Soaring vaulted ceilings, natural stone, custom woodwork & Chef’s kitchen featuring Wolf Range/Sub-Zero/Double ovens, in-counter steamer, and Aspen Leaf Designs custom cabinetry, all designed for everyday living and entertaining. A dramatic stone fireplace and retractable glass wall connect the Great Room to a covered veranda and outdoor firepit, creating a seamless indoor-outdoor flow. The primary is private and tranquil with vaulted ceilings, spa-style bathroom and stunning mountain views. Three additional bedrooms and four well-appointed baths ensure comfort and flexibility for guests or multi-generational living. Equestrian facilities include a charming wood barn with 4 stalls, each with automatic waterers and individual paddocks, 3 fenced pastures, a riding arena, hay storage, shavings pit, and 3-rail iron fencing – all designed for function, safety and ease. James Ditch partial water share. Enjoy lush landscaping, mature trees and colorful gardens. Whether you’re enjoying a quiet morning, dining al fresco, the outdoor living areas are as inviting as the interiors. This is a rare opportunity to own a property that reflects the best of Colorado living: beauty, craftsmanship, nature – whether you’re unwinding by the fire, riding horses or hosting under the stars. If you’ve been dreaming of a home that inspires inside and out, this is it.

