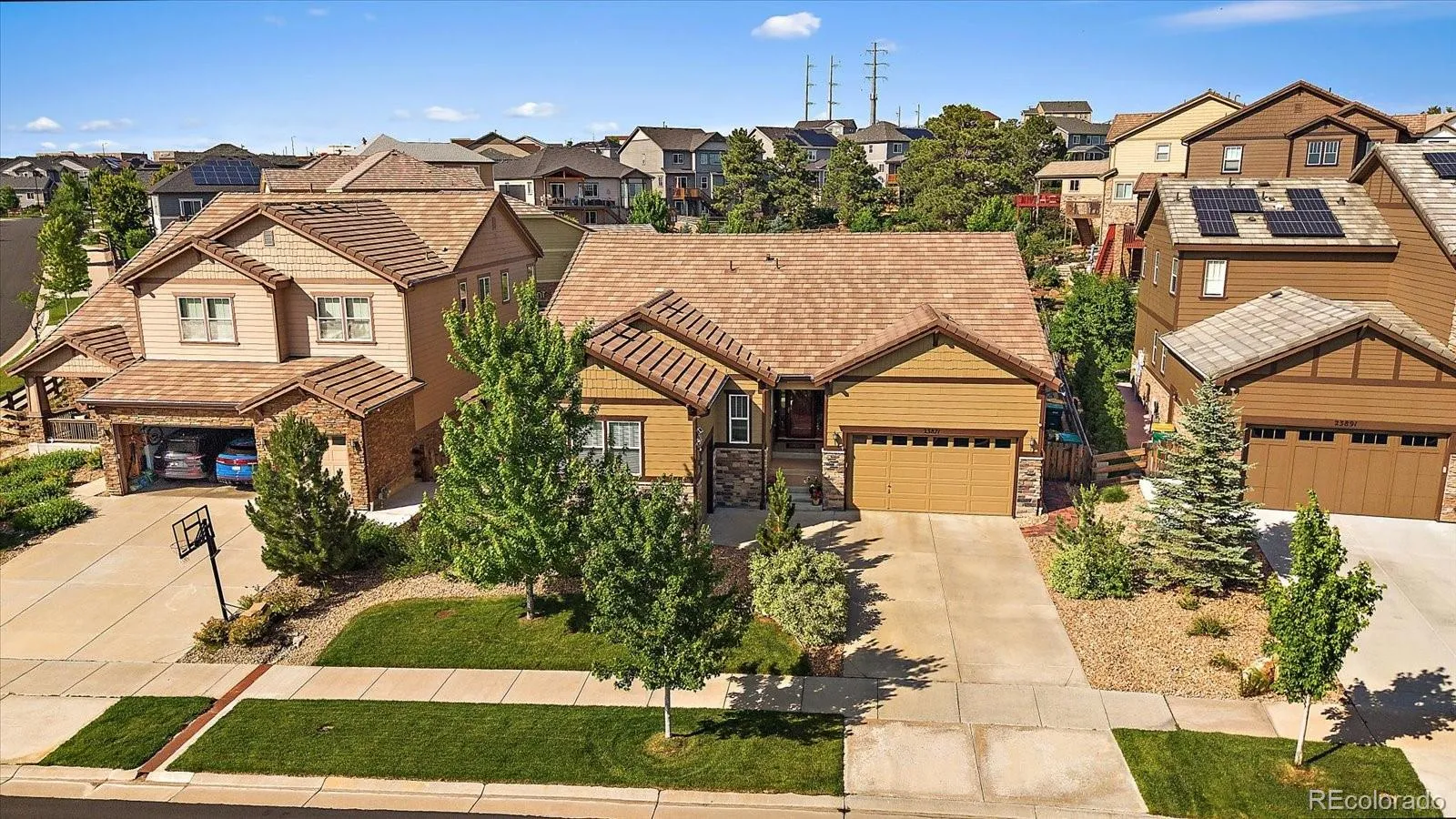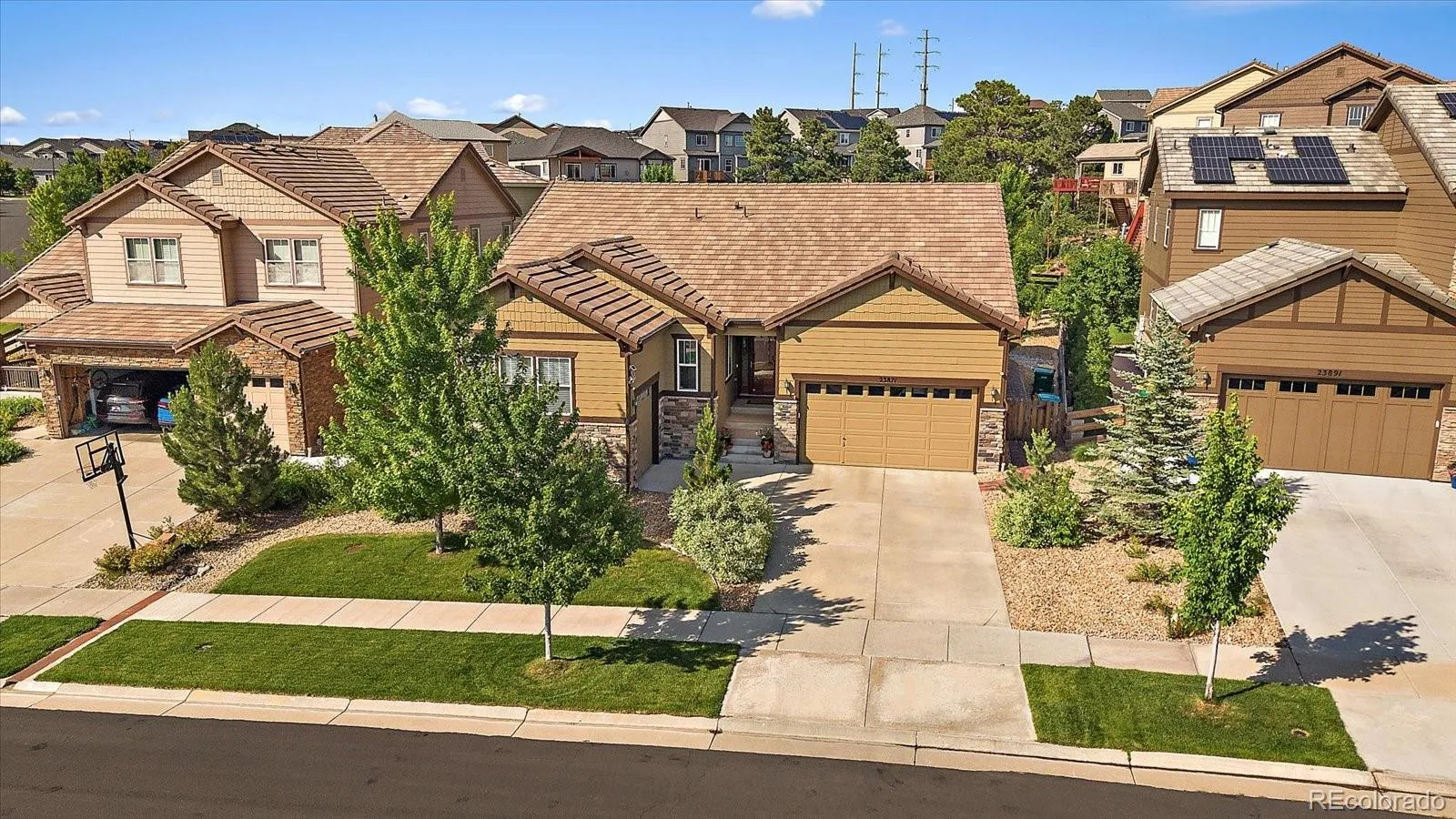Metro Denver Luxury Homes For Sale
Welcome to Your Dream Home! Discover this spacious and beautifully appointed Ranch Style 6-bedroom, 3-bath residence offering modern comfort and plenty of space for living, working, and entertaining. Nestled in the highly desirable Tallyn’s Reach community of Aurora, this home features a finished basement and an attached 3-car garage—offering plenty of storage for vehicles, gear, and tools. Step inside to discover: An open-concept main level filled with natural light, high ceilings, and a warm, inviting atmosphere. The gourmet kitchen features granite countertops, GE stainless steel appliances, a large center island, and abundant cabinetry. The main level also features a spacious living room, anchored by a cozy gas fireplace. The main-floor primary suite includes a luxurious 5-piece bath and walk-in closet. Five additional bedrooms offer flexibility for guests, offices, or hobbies. The finished basement provides even more living space, ideal for a media room, fitness area, playroom, or additional guest quarters. Enjoy Colorado outdoor living on the covered private patio in the beautifully landscaped backyard—perfect for summer barbecues or relaxing evenings. Located in the acclaimed Cherry Creek School District, this home is just minutes from trails, parks, tennis courts, a community clubhouse and pool, Southlands Shopping Center, E-470, and DIA. Move-in ready and meticulously maintained—this is Tallyn’s Reach living at its finest. Schedule your private tour today!





















































