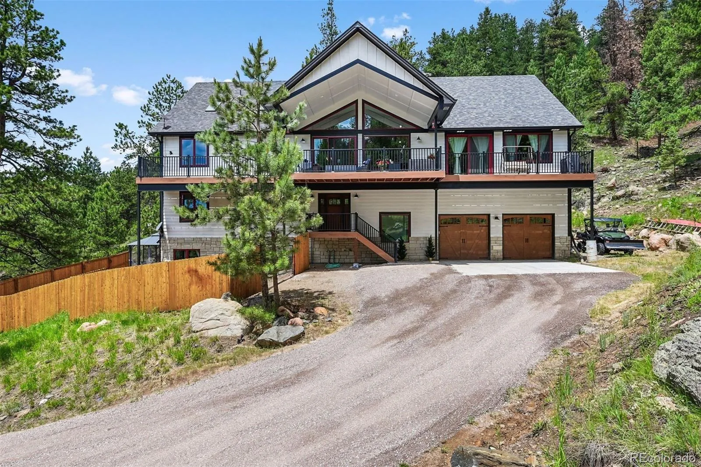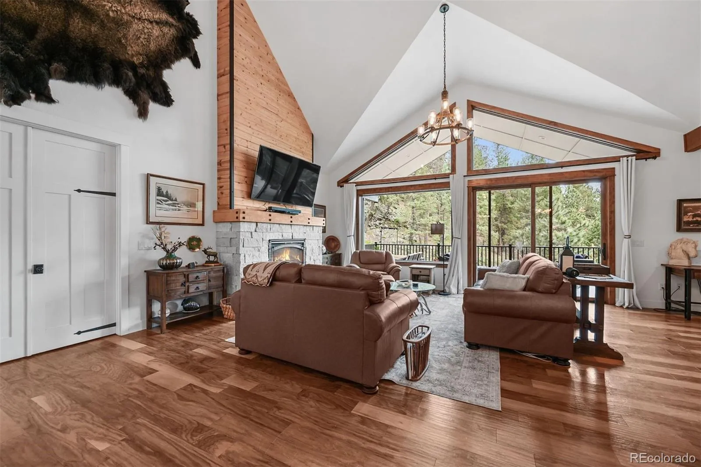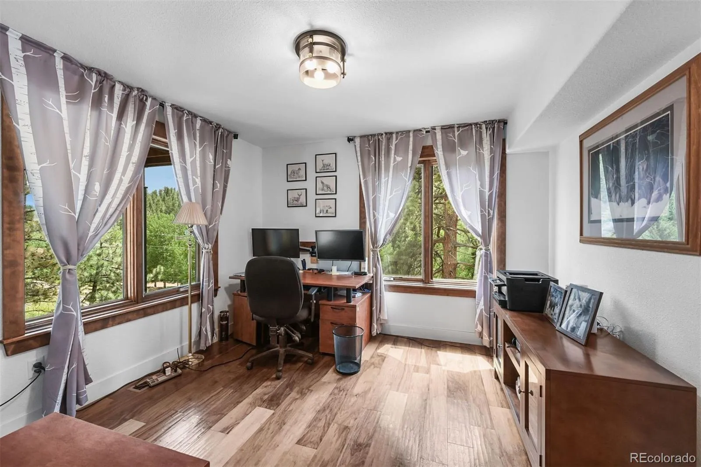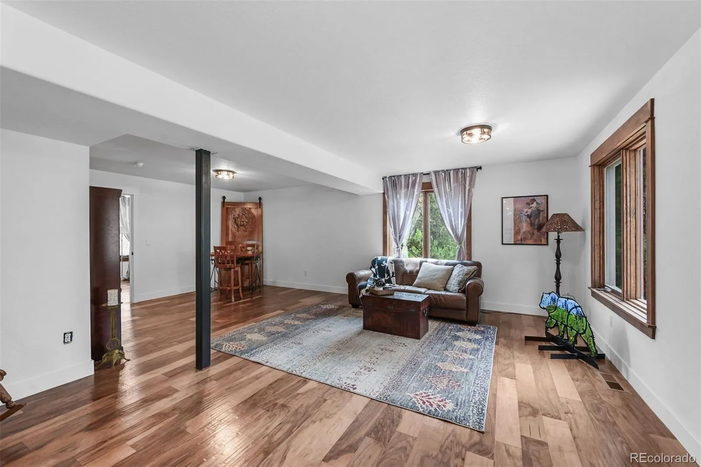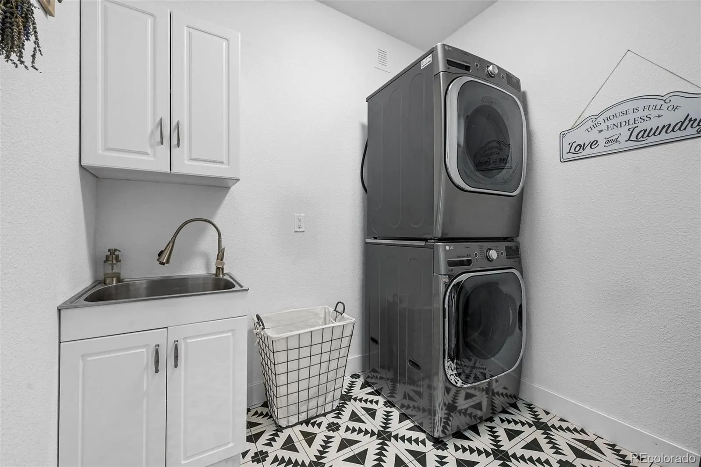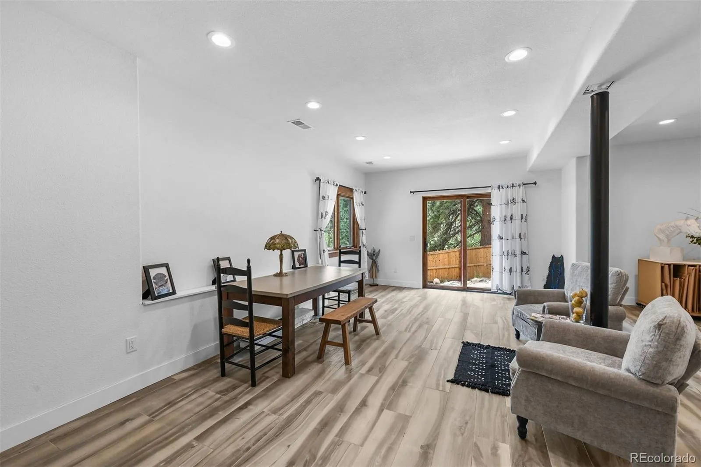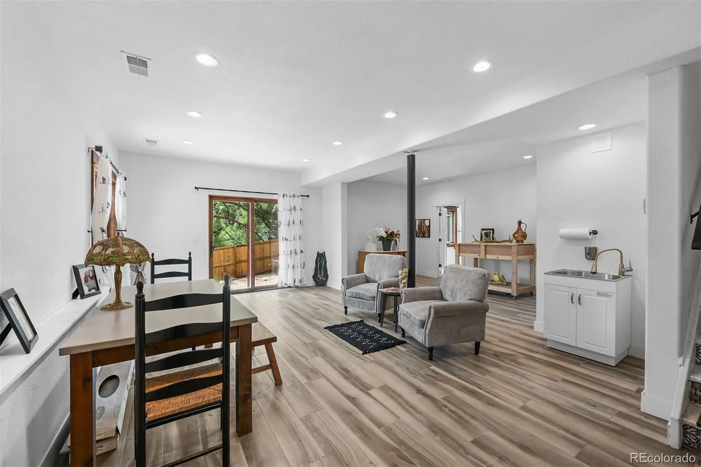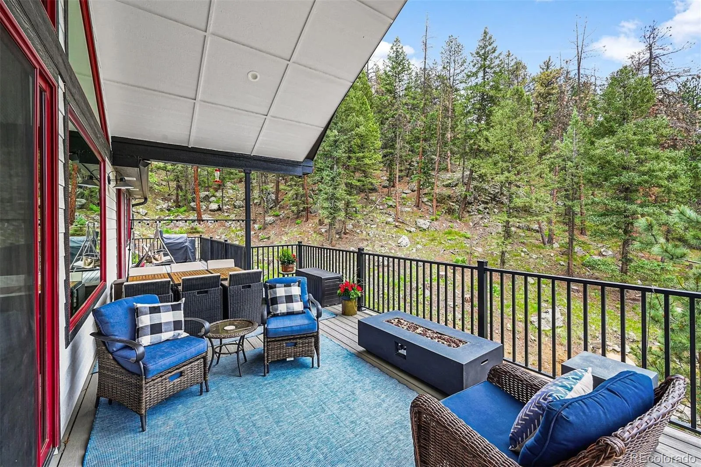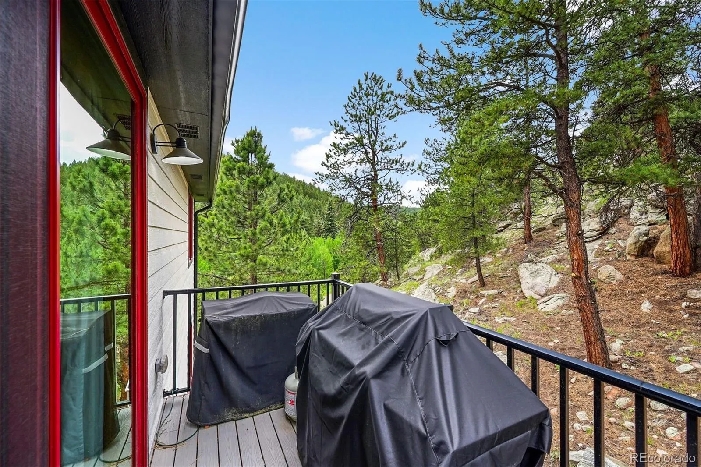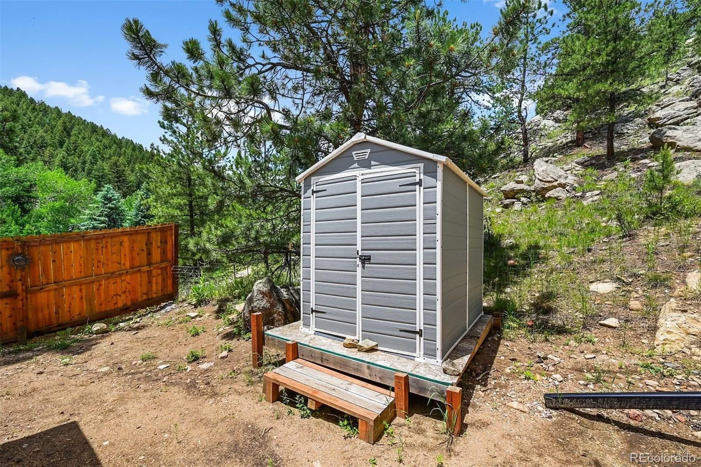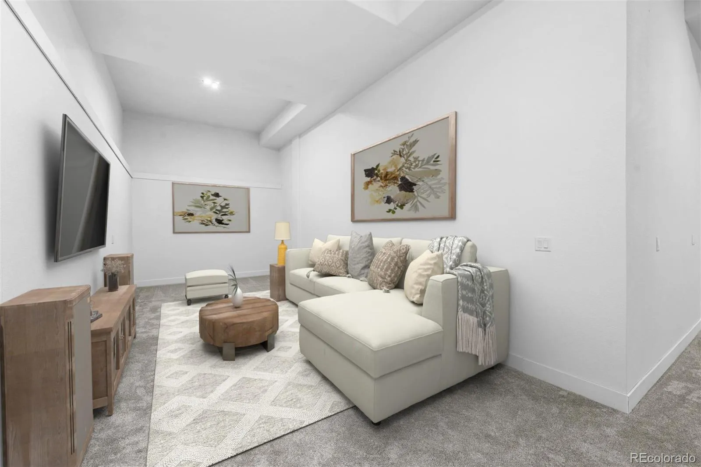Metro Denver Luxury Homes For Sale
Tucked away in the heart of Roland Valley, this custom mountain home feels like a private retreat where nature and modern comfort come together seamlessly. Surrounded by towering pines and set on 18 acres of land, it offers a rare balance of serenity, luxury, and adventure—right outside your back door.
From the moment you step inside, the home welcomes you with soaring vaulted ceilings, exposed timber beams, and walls of windows that invite the forest indoors. Sunlight pours across rich hardwood floors, while a stone fireplace anchors the open living space with warmth and character. Every detail is crafted to blend mountain charm with refined elegance.
At the heart of the home, the gourmet kitchen is both beautiful and functional, featuring high-end appliances, quartz countertops, custom cabinetry, and a spacious island designed for gathering. Flowing seamlessly into the family room and dining area, it opens to a partially covered deck where morning coffee, evening sunsets, and year-round entertaining all feel effortless.
The primary suite is a private sanctuary, complete with vaulted ceilings, a gas fireplace, and access to its own deck. Its spa-like bathroom invites you to unwind with a soaking tub, walk-in shower, and dual vanities. Two additional bedrooms, including a secondary suite, continue the home’s thoughtful design, while the finished lower level adds flexibility with bonus rooms and a fourth bedroom that can serve as a guest suite, studio, or home office.
Outdoor living is just as exceptional as the indoors, featuring a fenced yard, a screened-in gazebo, and a spacious deck designed for entertaining—whether it’s a cozy family barbecue or a lively gathering of friends. A dedicated RV camper parking area adds even more value, providing the perfect setup for visiting guests or your own adventure-ready rig.
This isn’t just a home—it’s a mountain lifestyle! Motivated Sellers! All offers will be presented and considered!

