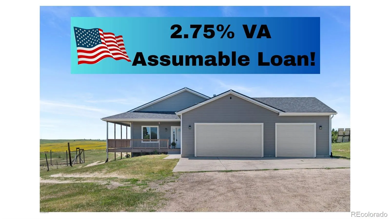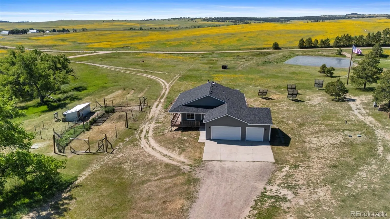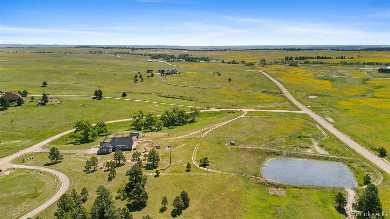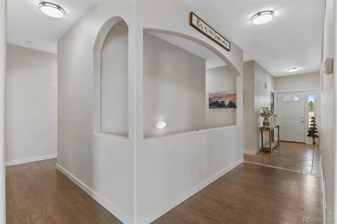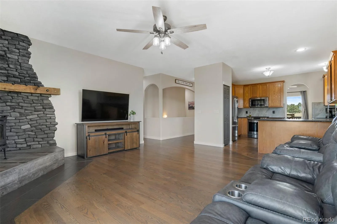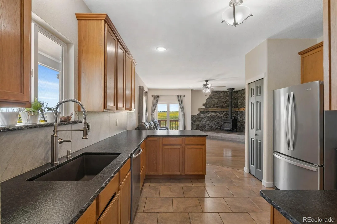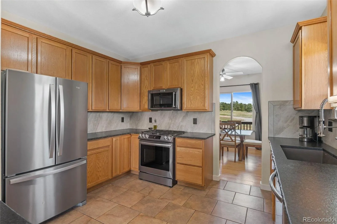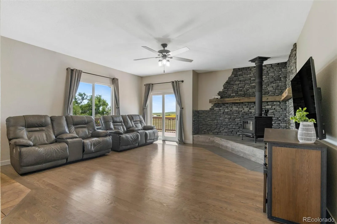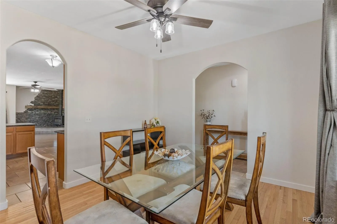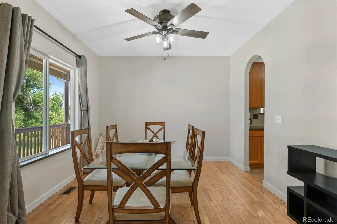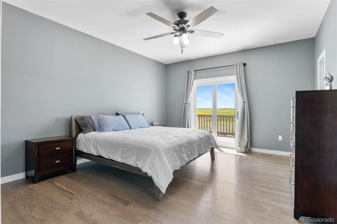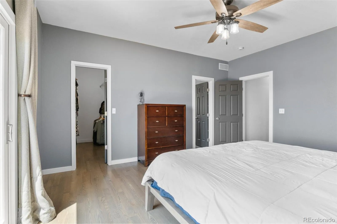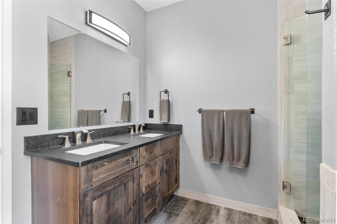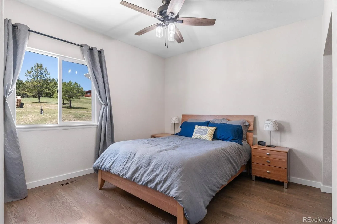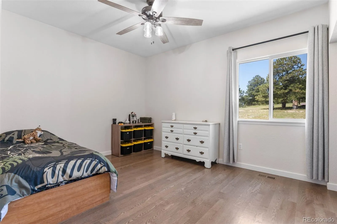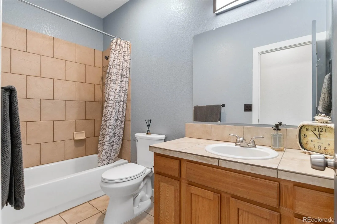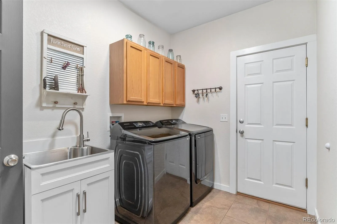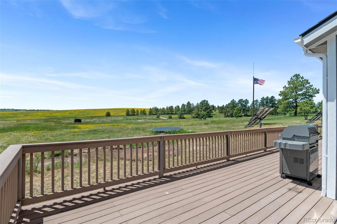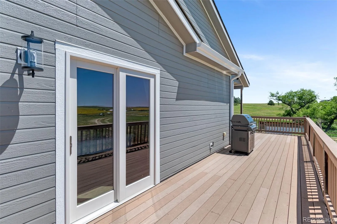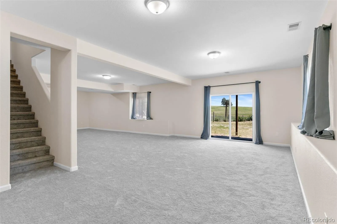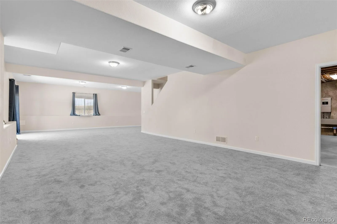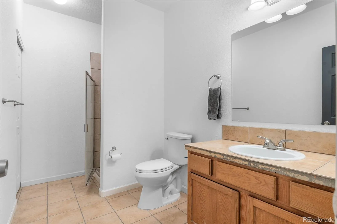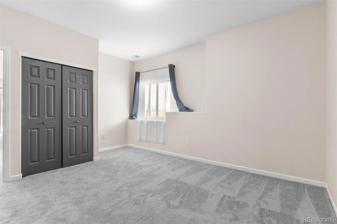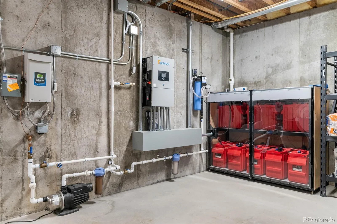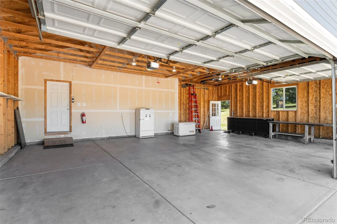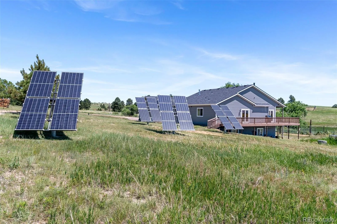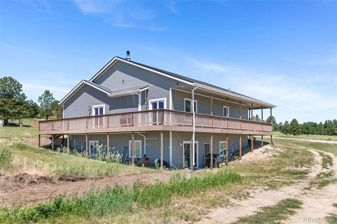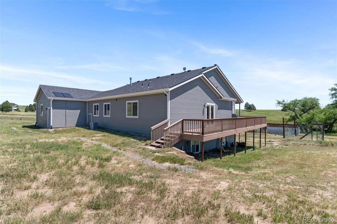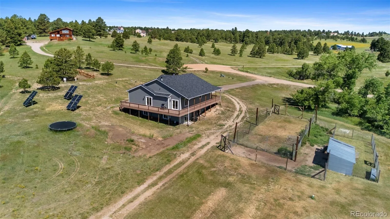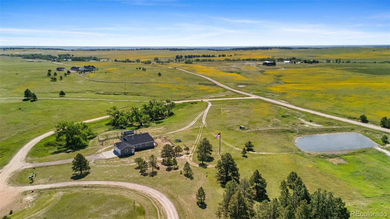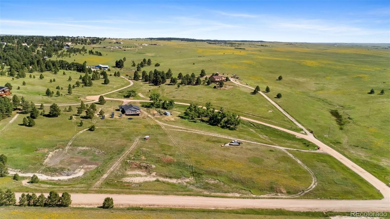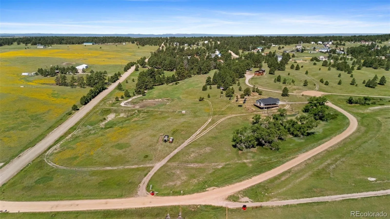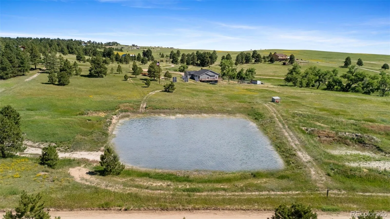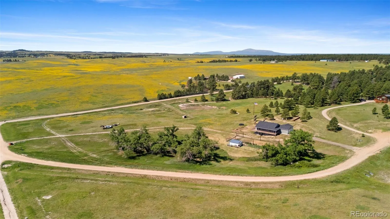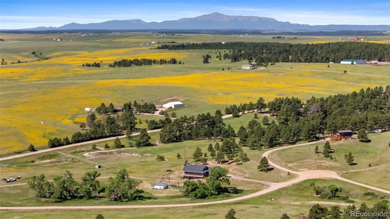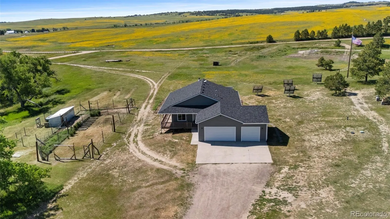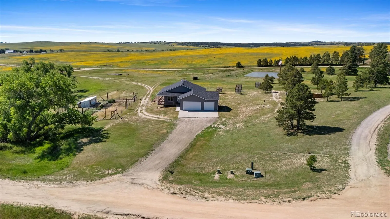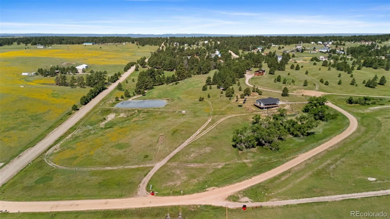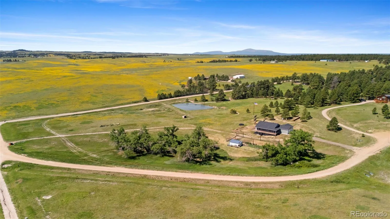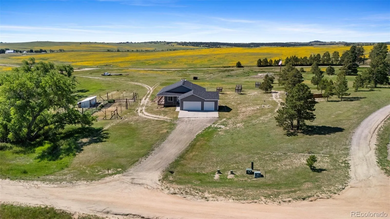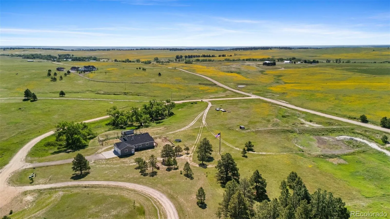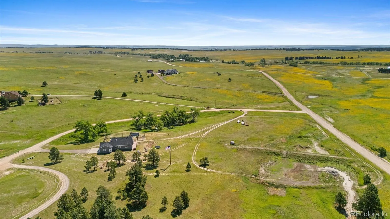Metro Denver Luxury Homes For Sale
Property Description
2.75% VA ASSUMABLE LOAN!
A KEY PORTION of this property’s value comes from a confidential attribute, not publicly disclosed.
OFF-GRID READY MODERN HOMESTEAD ON 10.01 ACRES
3,600+ SF, 4-bed/3-bath home (built 2006, refreshed 2024) blending modern comfort with full off-grid capability. Features include hardwood floors, granite kitchen, master suite with spa bath, and finished walk-out basement.
LAND & SYSTEMS
Wraparound deck, fenced garden, barn with chicken run, seasonal pond, and shooting range. Solar + generator + propane + well + cistern + EMP protection ensure resilience.
EXTRAS
3-car garage, septic, and systems designed for food independence.
Comfort, security, and self-reliance—ready for your strategic relocation.
Features
: Forced Air
: Central Air
: Full, Exterior Entry, Daylight
: Meadow, Plains
: Family Room, Wood Burning
: Security System, Carbon Monoxide Detector(s), Smoke Detector(s), Smart Locks, Video Doorbell, Smart Cameras, Smart Security System
: Covered, Deck, Wrap Around
: 3
: Dryer, Dishwasher, Disposal, Microwave, Range, Refrigerator, Washer, Gas Water Heater, Oven
: Contemporary
: Concrete, Oversized, 220 Volts, Oversized Door
: Composition
: Septic Tank
Address Map
CO
Elbert
Kiowa
80117
Pine Vista
27083
Circle
W105° 33' 43.3''
N39° 15' 39.7''
Additional Information
: Frame
: 220 Volts, 110V
Elbert K-12
: Private Yard, Garden, Water Feature
1
: Carpet, Wood
3
Elbert K-12
Yes
: Pantry, High Ceilings, Open Floorplan, Granite Counters, Smoke Free, Five Piece Bath, Walk-In Closet(s)
Yes
Yes
1031 Exchange, Cash, Conventional, VA Loan
: Cul-De-Sac
Elbert K-12
Freedle and Associates LLC
R117306
: None
: House
Pine Vista
$3,270
2024
: Electricity Available, Phone Available, Electricity Connected, Phone Connected, Propane
: Pond
: Double Pane Windows
AR
07/09/2025
3604
Active
1
55045163
MB210
Agricultural
Elbert 200
Concrete Perimeter
Elbert 200
Sink, In Unit
Elbert 200
11/01/2025
07/10/2025
Cistern, Private, Well
: One
Pine Vista
27083 Pine Vista Circle, Kiowa, CO 80117
4 Bedrooms
3 Total Baths
3,250 Square Feet
$1,099,999
Listing ID #9489700
Basic Details
Property Type : Residential
Listing Type : For Sale
Listing ID : 9489700
Price : $1,099,999
Bedrooms : 4
Rooms : 13
Total Baths : 3
Full Bathrooms : 3
Square Footage : 3,250 Square Feet
Year Built : 2006
Lot Area : 10.01 Acres
Lot Acres : 10.01
Property Sub Type : Single Family Residence
Status : Active
Co List Agent Full Name : Megan Freedle
Co List Office Name : Freedle and Associates LLC
Originating System Name : REcolorado
Agent info
Mortgage Calculator
Contact Agent

