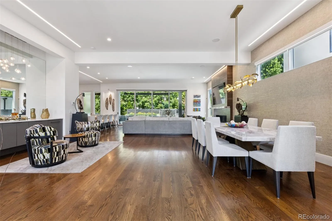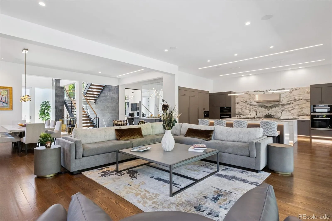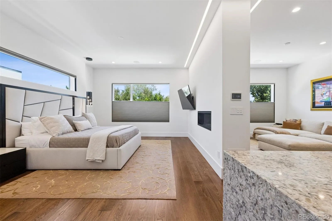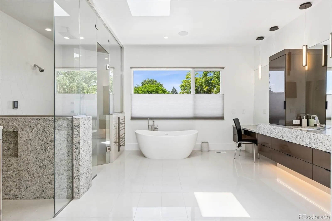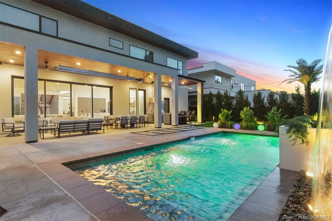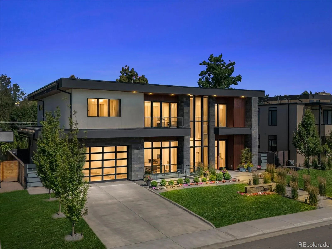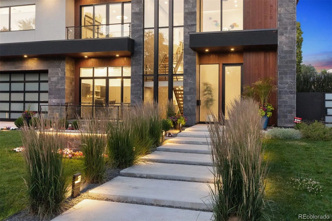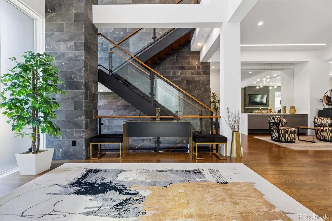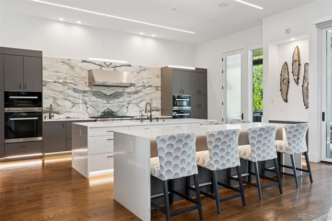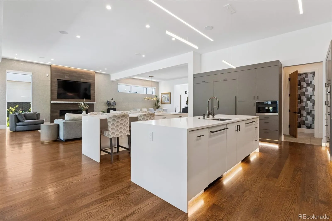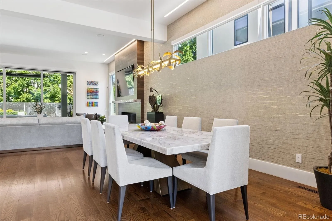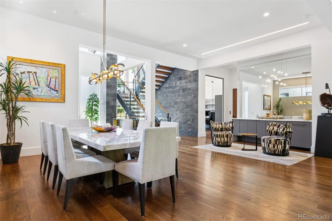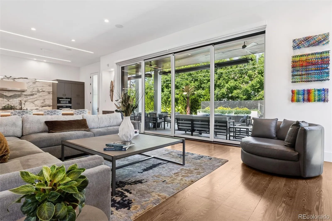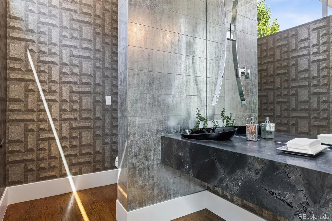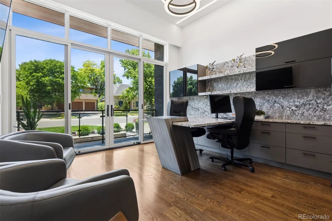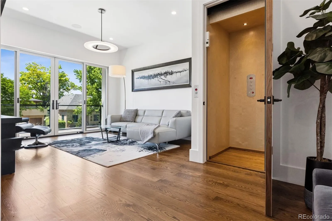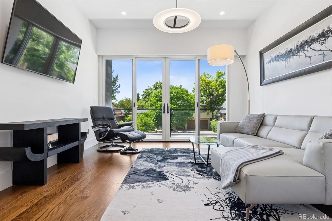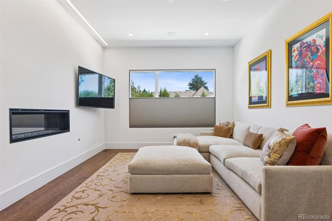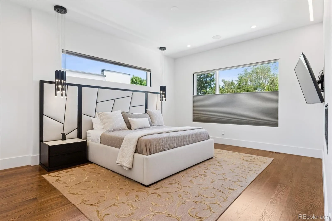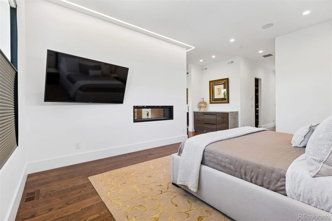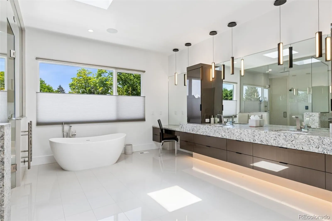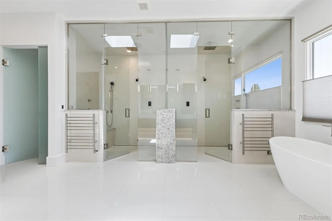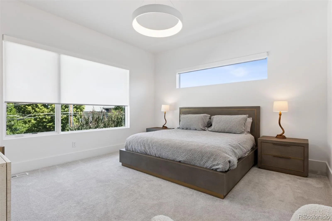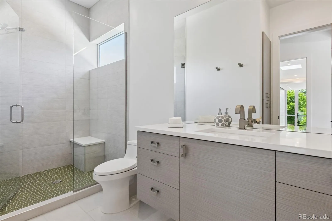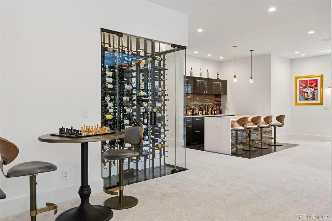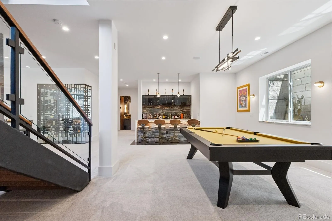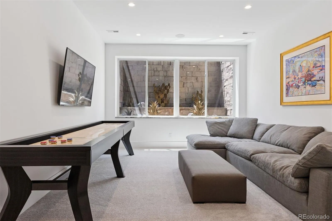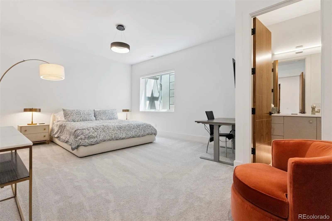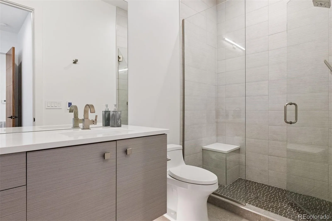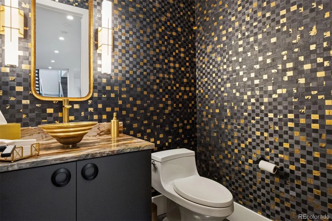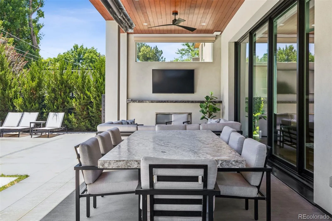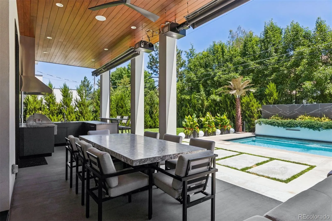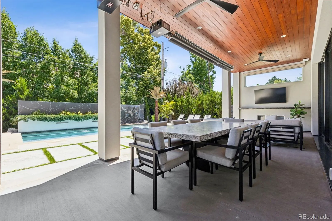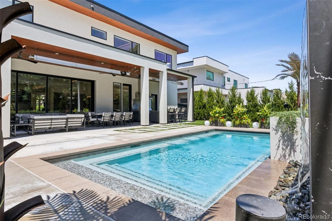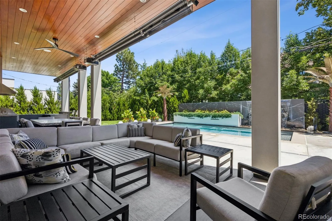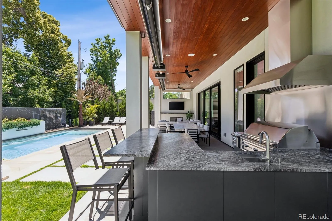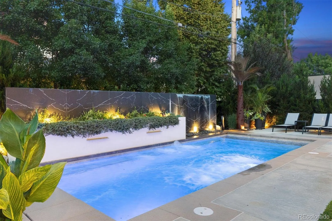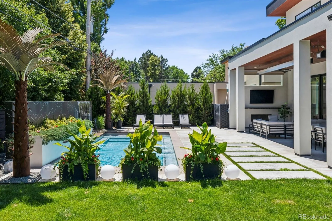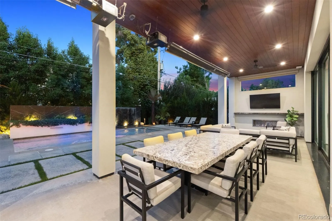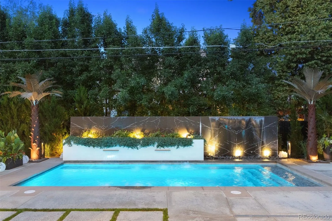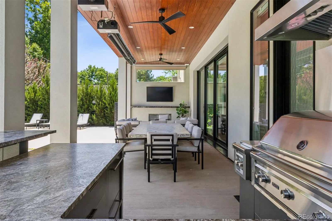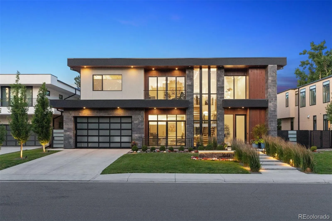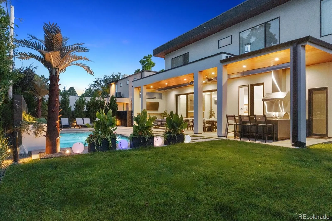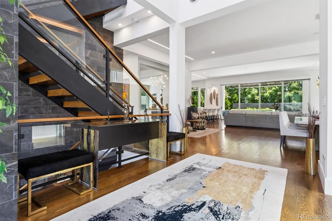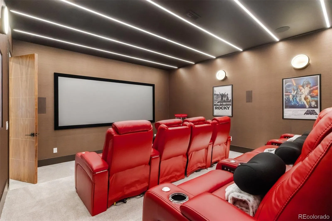Metro Denver Luxury Homes For Sale
This architectural masterpiece in Denver’s coveted Hilltop neighborhood is newly available at $5,250,000—a rare chance to own one of the city’s most exceptional custom residences. Built in 2020 and masterfully designed for refined indoor-outdoor living, this 7,588 sq ft home blends dramatic modern architecture with warm, livable elegance—just minutes from Cherry Creek and the Graland Country Day School. Step inside to a breathtaking 26-foot entry that opens to soaring 12-foot ceilings, Italian stone finishes, and a seamless flow to your private backyard retreat. Disappearing glass walls reveal a year-round entertainer’s dream: a heated spool with waterfall features, built-in fireplace and TV, covered lounge, Lynx BBQ and full outdoor kitchen—all set on a professionally landscaped, exceptionally private lot. At the heart of the home, a chef’s kitchen delivers form and function with dual islands, Miele and Sub-Zero appliances, built-in coffee station, convection/steam combo ovens, walk-in pantry, and dual dishwashers. A separate prep kitchen offers second appliances, additional laundry, pet shower, and direct yard access. Upstairs, the primary suite offers a calming escape with its own sitting room, dual-sided fireplace, beverage bar with dual refrigerator drawers, his and her walk-in closets, and a spa-level bath with heated floors, soaking tub, steam shower, and Kohler Smart Toilets. Three additional en-suite bedrooms and a two-person main-floor office provide everyday convenience without compromise. Additional amenities include: a tiered home theater, temperature-controlled wine room, full gym, private elevator, and 3-car heated garage with a snow-melt driveway. Integrated Control4 smart-home tech powers 12 TVs, window treatments, zoned climate and AV, whole-house humidifier and filtration. With every detail curated for elevated living, this newly available Hilltop home offers an unmatched lifestyle opportunity in one of Denver’s most prestigious enclaves.

