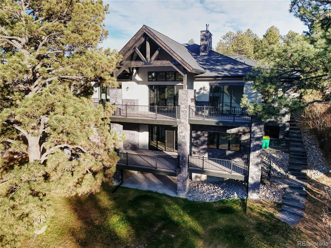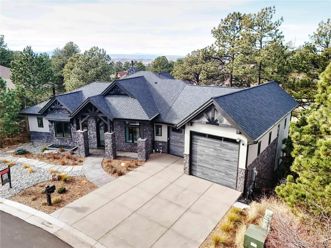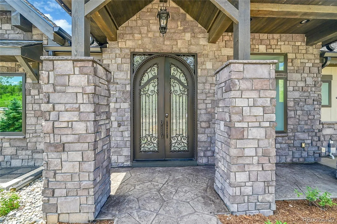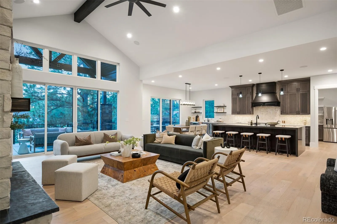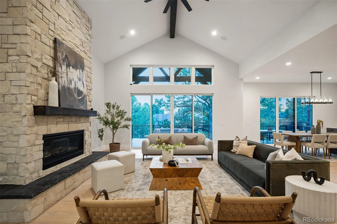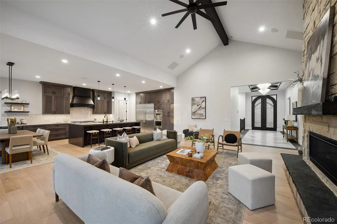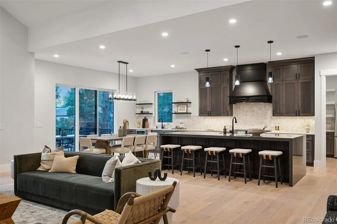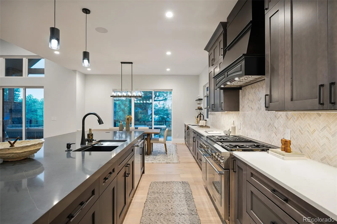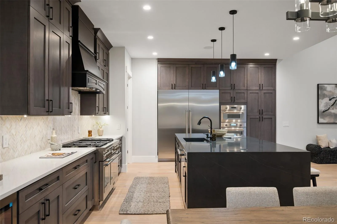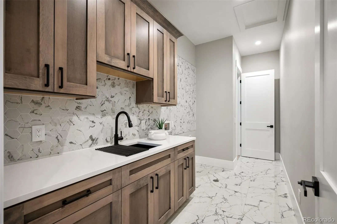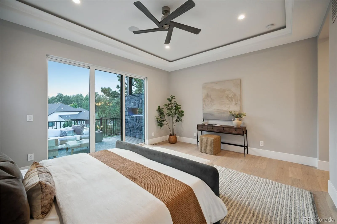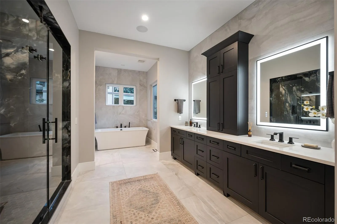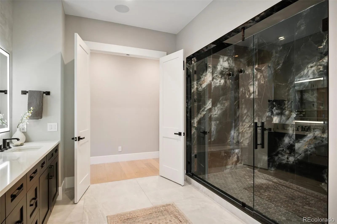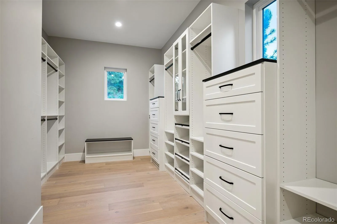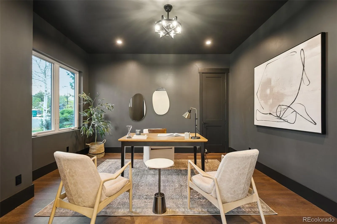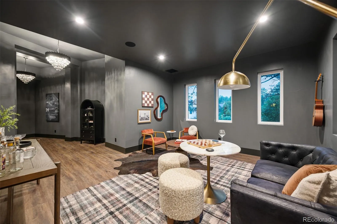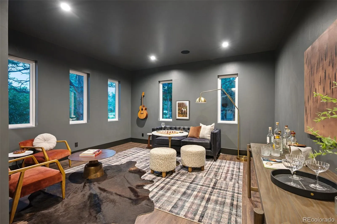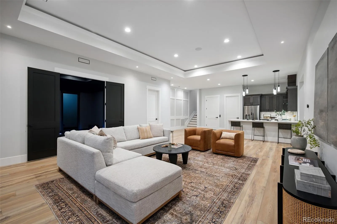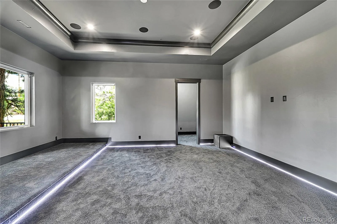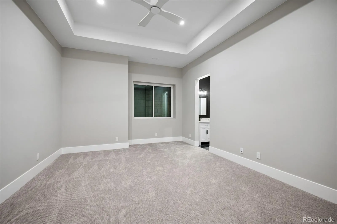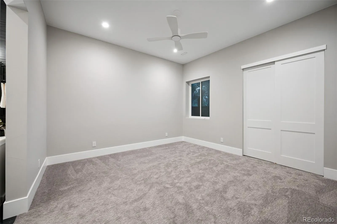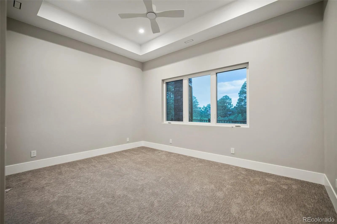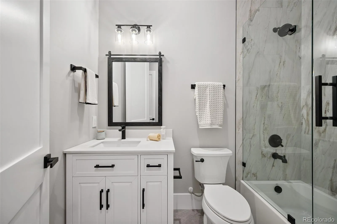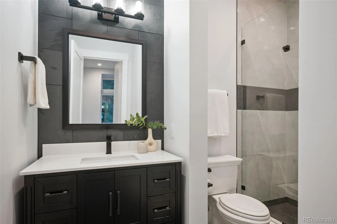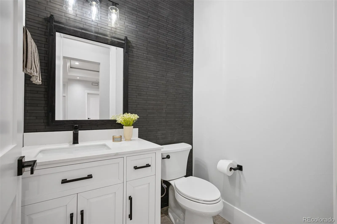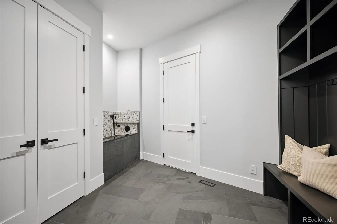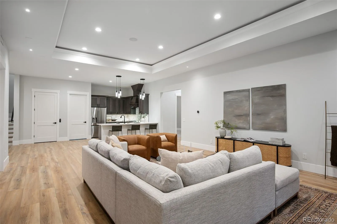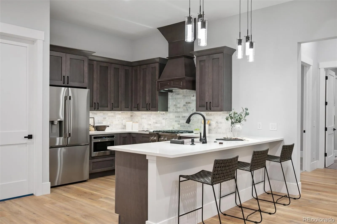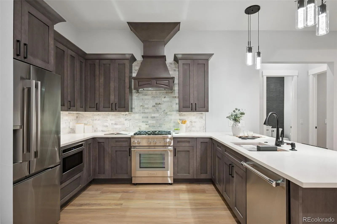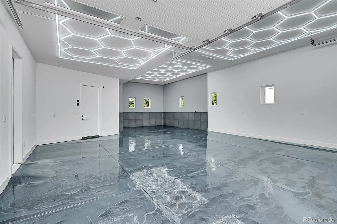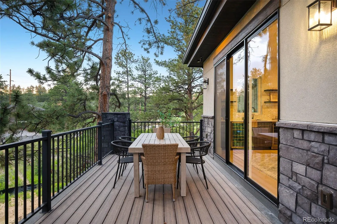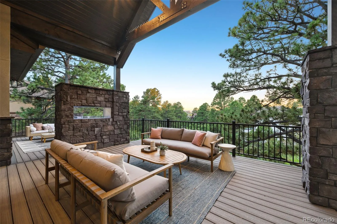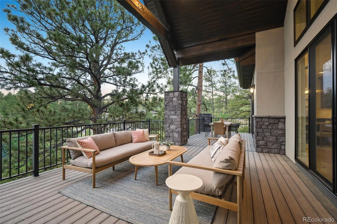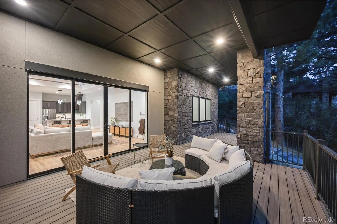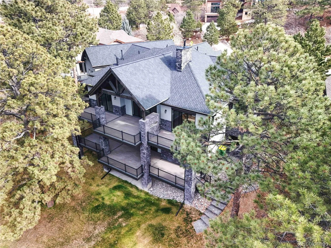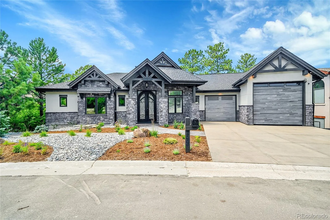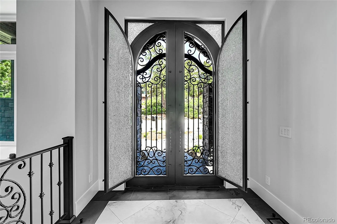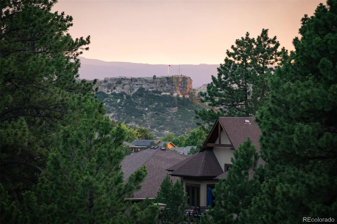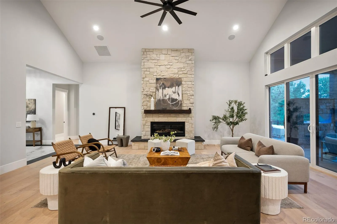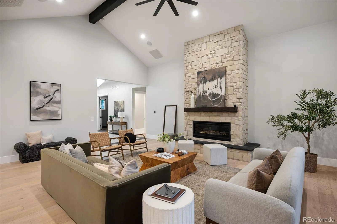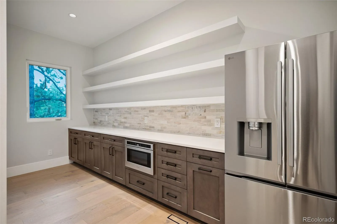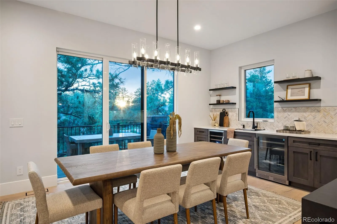Metro Denver Luxury Homes For Sale
Experience unparalleled luxury, comfort, and innovation in this new-construction, 6,400 square foot SMART HOME, expertly crafted for modern living on a generous 0.40-acre lot. Featuring 5 bedrooms and 5 bathrooms, this residence is designed for convenience at every turn, offering dual laundry rooms—one on each level—and two full kitchens outfitted with premium Thermador appliances, a built-in refrigerator, and dual wine fridges. An entertainer’s dream, the home boasts a hidden speakeasy, a fully equipped theater room, and a private mother-in-law suite with its own separate entrance. The spa-inspired 5′ x 8′ walk-in shower, pre-wired elevator shaft, and rope light switches with directional arrows perfectly blend luxury, accessibility, and forward-thinking design. Car enthusiasts will appreciate the expansive 1,100 square foot 4–5 car garage, featuring a 12′ x 12′ door, two EV chargers, dedicated RV parking, a vehicle wash bay, and a built-in dog wash station—a combination of amenities rarely found in today’s market. Outdoor living excels with a spacious patio and deck, ideal for relaxing, entertaining, and soaking in beautiful Colorado evenings. The home is also equipped with a natural gas generator, professionally connected to the property’s natural gas line for reliable, uninterrupted power. This exceptional residence comes complete with a 1-year new construction warranty and a 7-year foundational warranty, providing peace of mind to match its extraordinary craftsmanship. Every inch of this home reflects high-end finishes, smart innovation, and multi-generational living potential—making it a truly unmatched offering.

