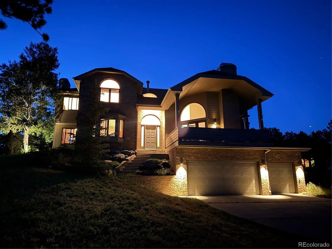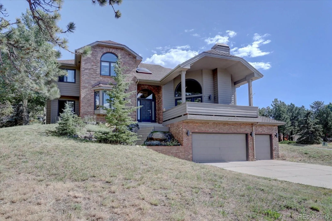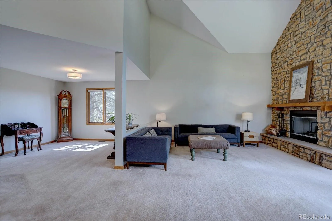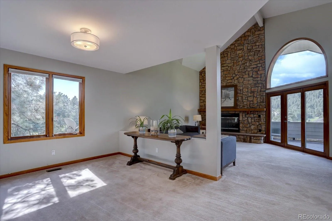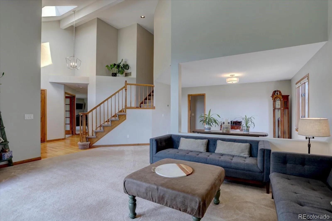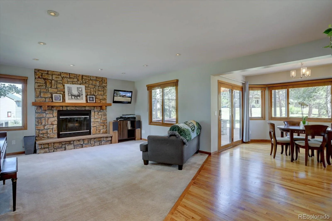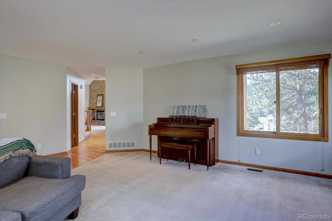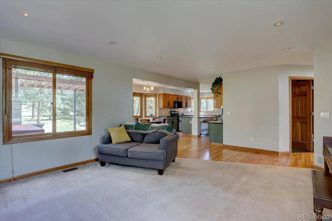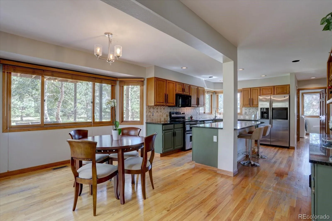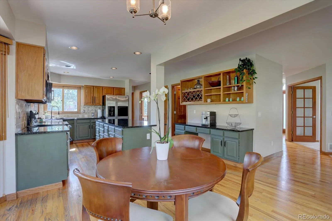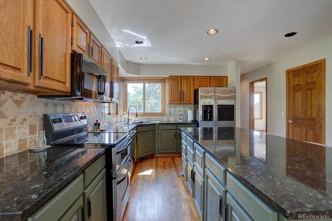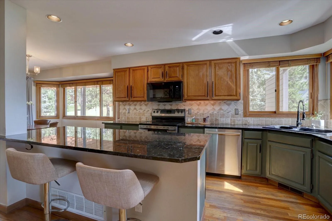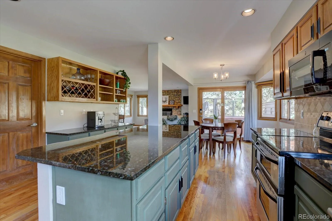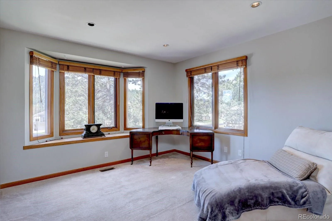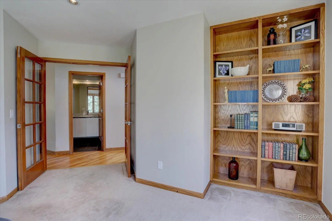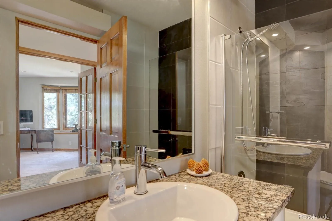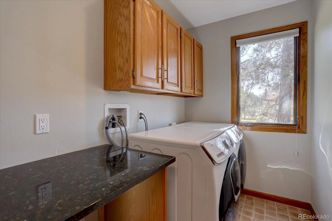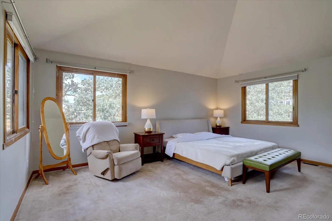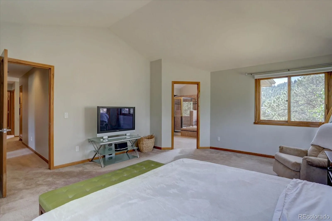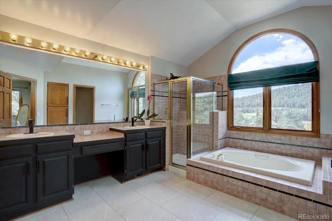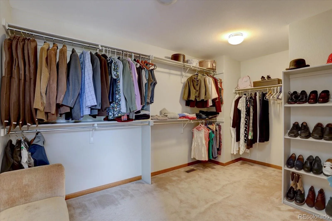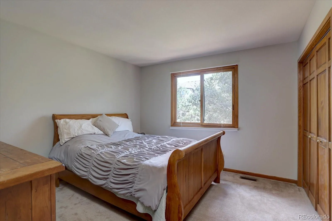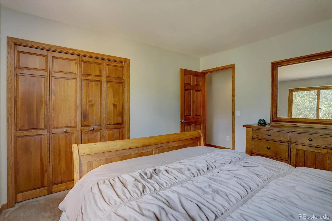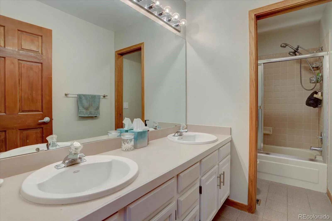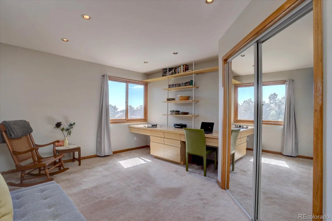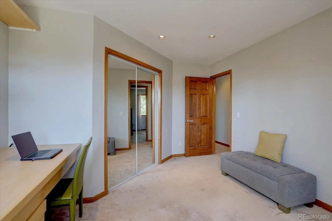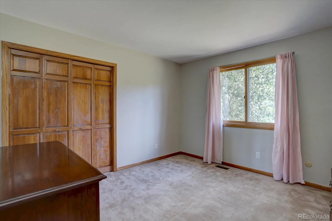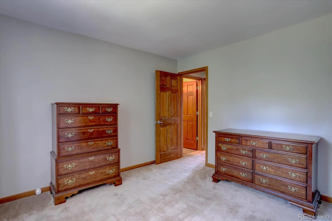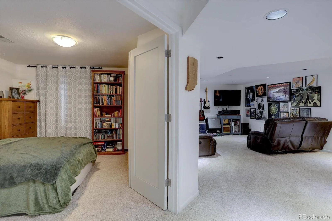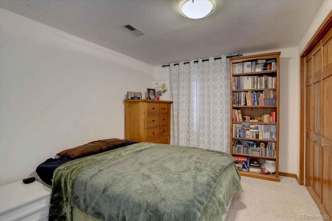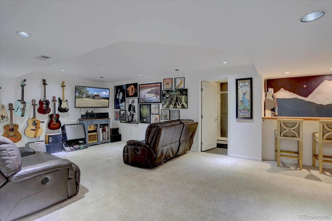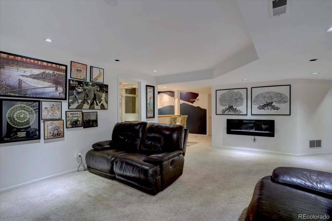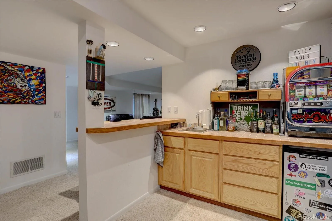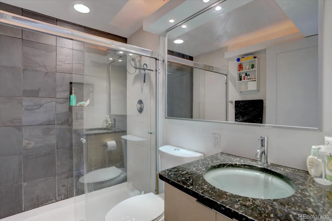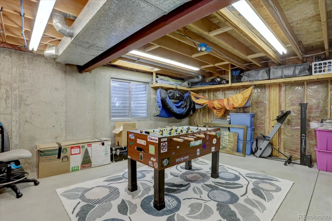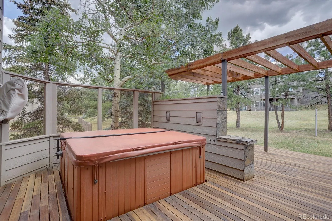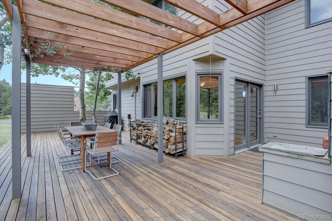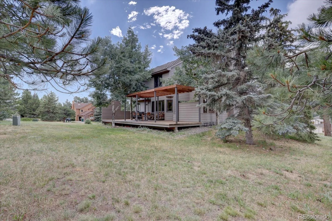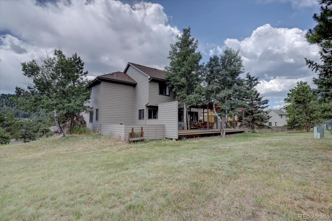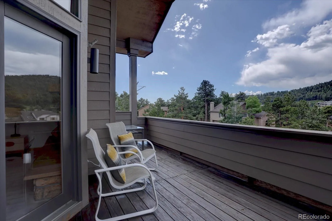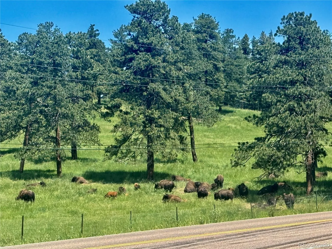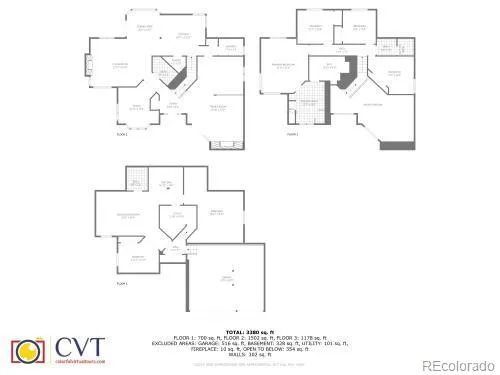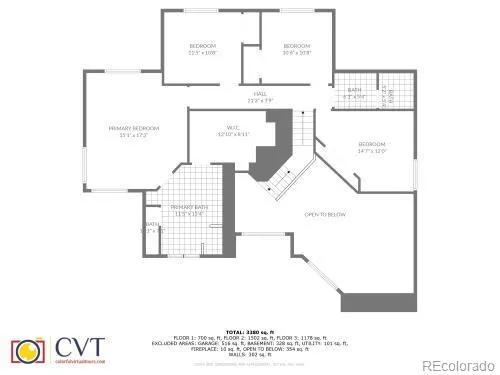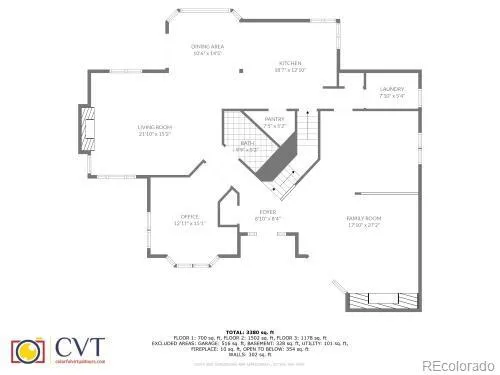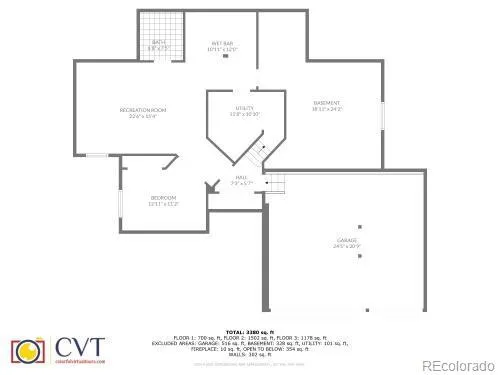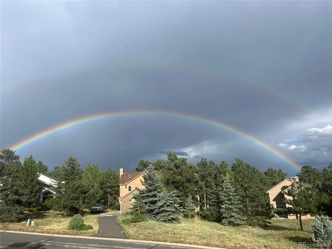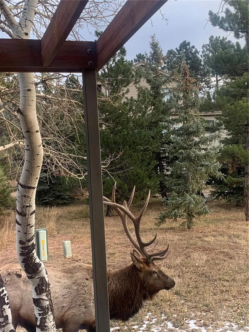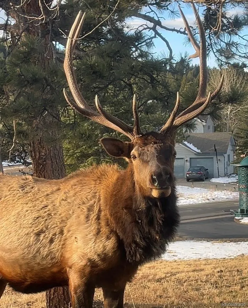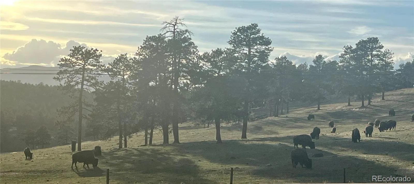Metro Denver Luxury Homes For Sale
Welcome to your dream home in Genesee Crossing—where mountain views, outdoor adventures, and family fun are just a short walk away! This stunning 2-story home offers 3,985 sq ft of living space, with 5 bedrooms and 4 bathrooms, plenty of room for everyone—including that guest who always overstays. Step outside for peaceful walks to the Buffalo Overlook or nearby Mt. Vernon Canyon Club—because nothing beats a little luxury, whether it’s a toast or a round of golf. Inside, enjoy a cozy main level with a wood-burning fireplace perfect for Colorado’s chilly nights, and a deck ready for sunrise mimosas and mountain views that will impress your friends. The open Living and Dining Rooms make entertaining effortless, and the Den/Office with built-in bookcase and bay window is ideal for working or relaxing. The Family Room, featuring a stone hearth and wood mantle, is the cozy heart of the home—perfect for fireside Netflix binges. The kitchen shines with slab granite counters, stainless steel appliances, a walk-in pantry, and a bright eat-in nook—great for brunch. Up top, retreat to the Primary Suite with a walk-in closet big enough for all your shopping, and a spa-like 5-piece bath for serious pampering. Three more bedrooms and another full bath give space for family, guests, or that Pinterest-worthy guest suite. The finished basement is your entertainment hub—featuring a fifth bedroom, stylish 3/4 bath, wet bar, and bonus room for a media setup, games, or a pillow fort. Plus, an unfinished space for a workshop or secret hideout. Enjoy Colorado sunshine on your south-facing, flat lot, with a deck topped by a charming pergola—perfect for BBQs, star-gazing, or simply soaking in those mountain views. This gem offers space, style, and lifestyle—schedule your tour today and start imagining your life here!


