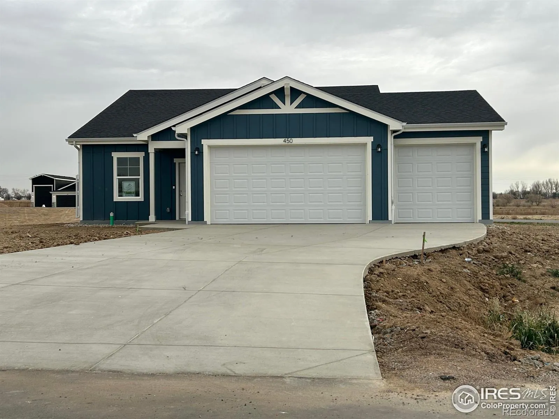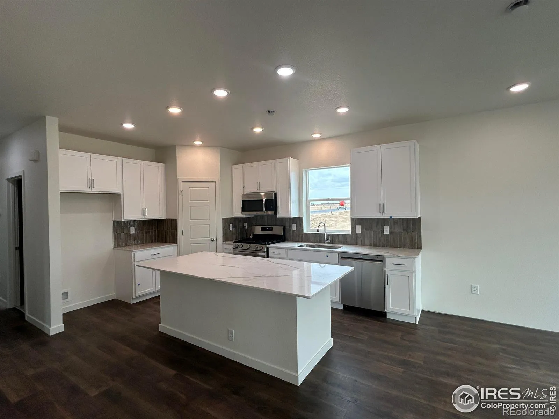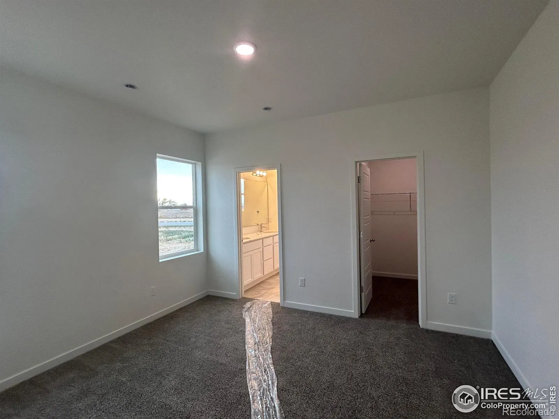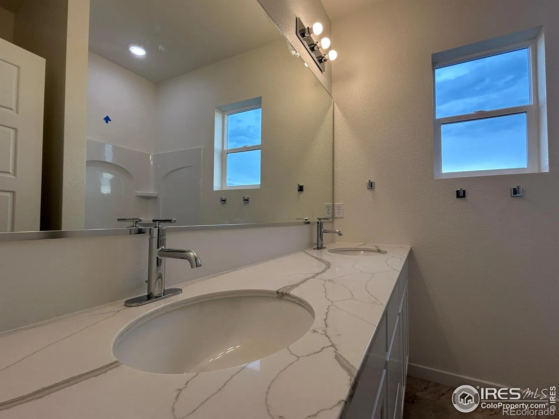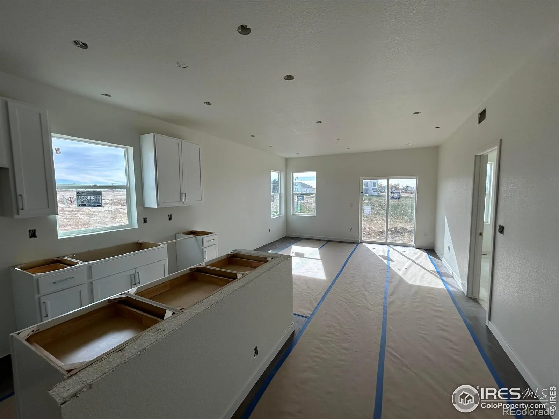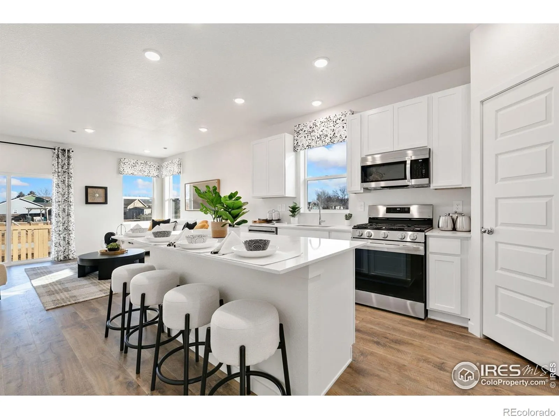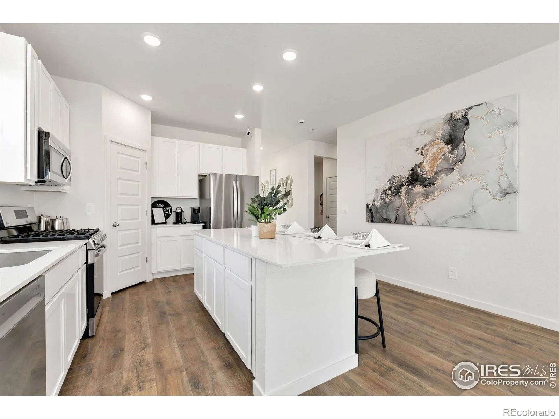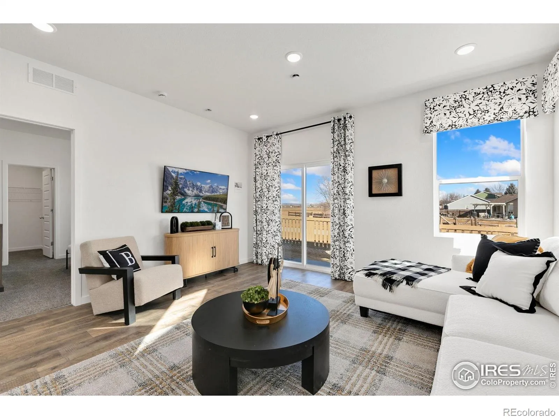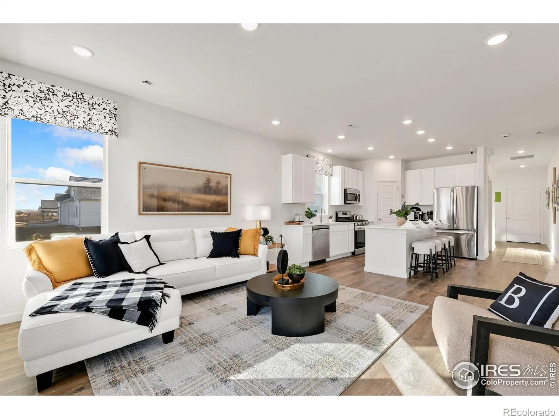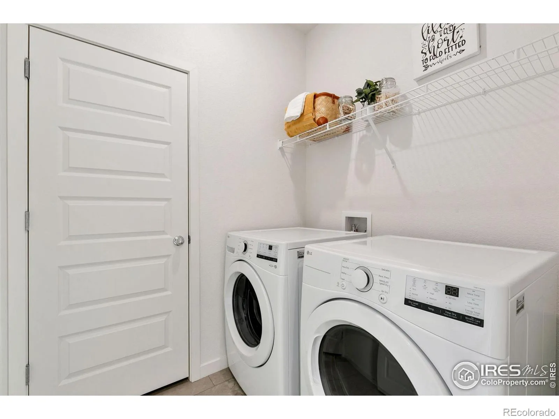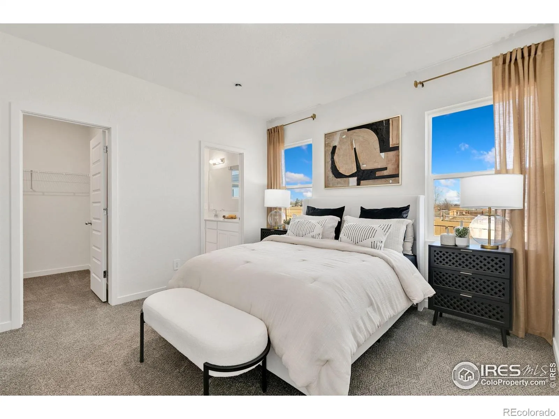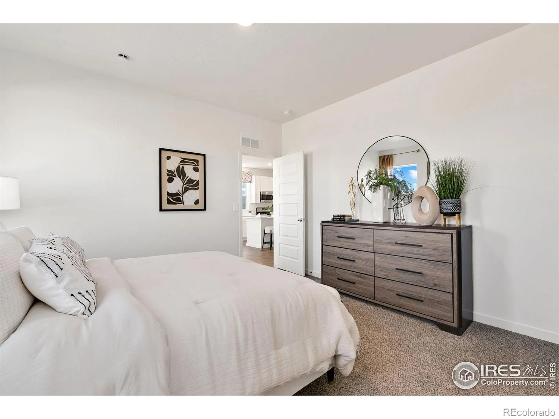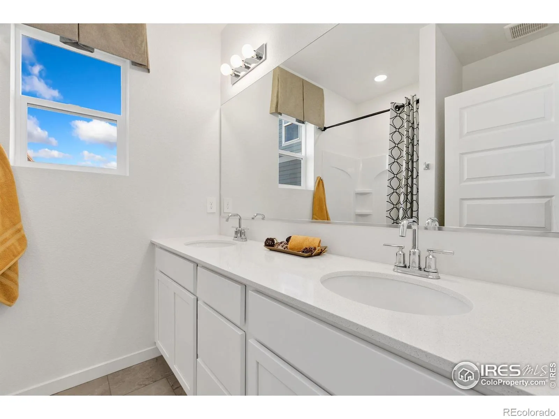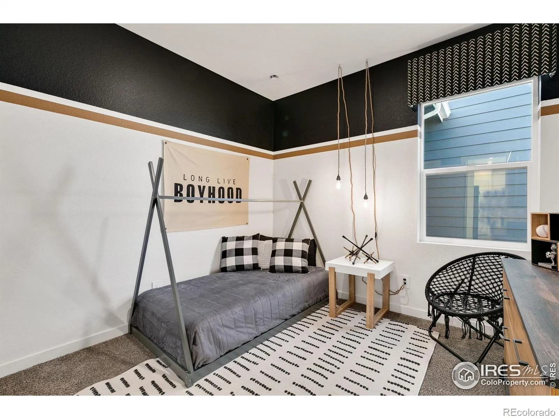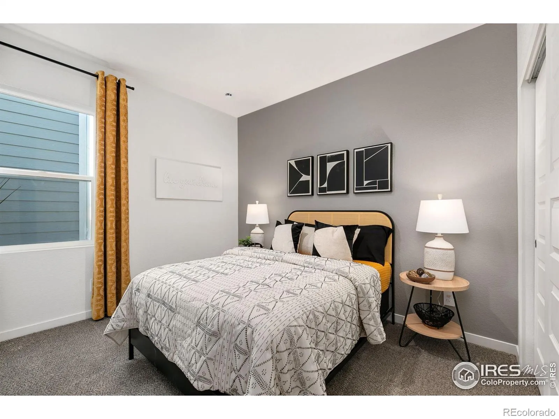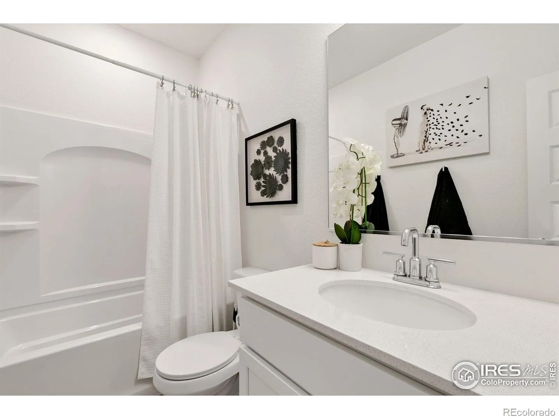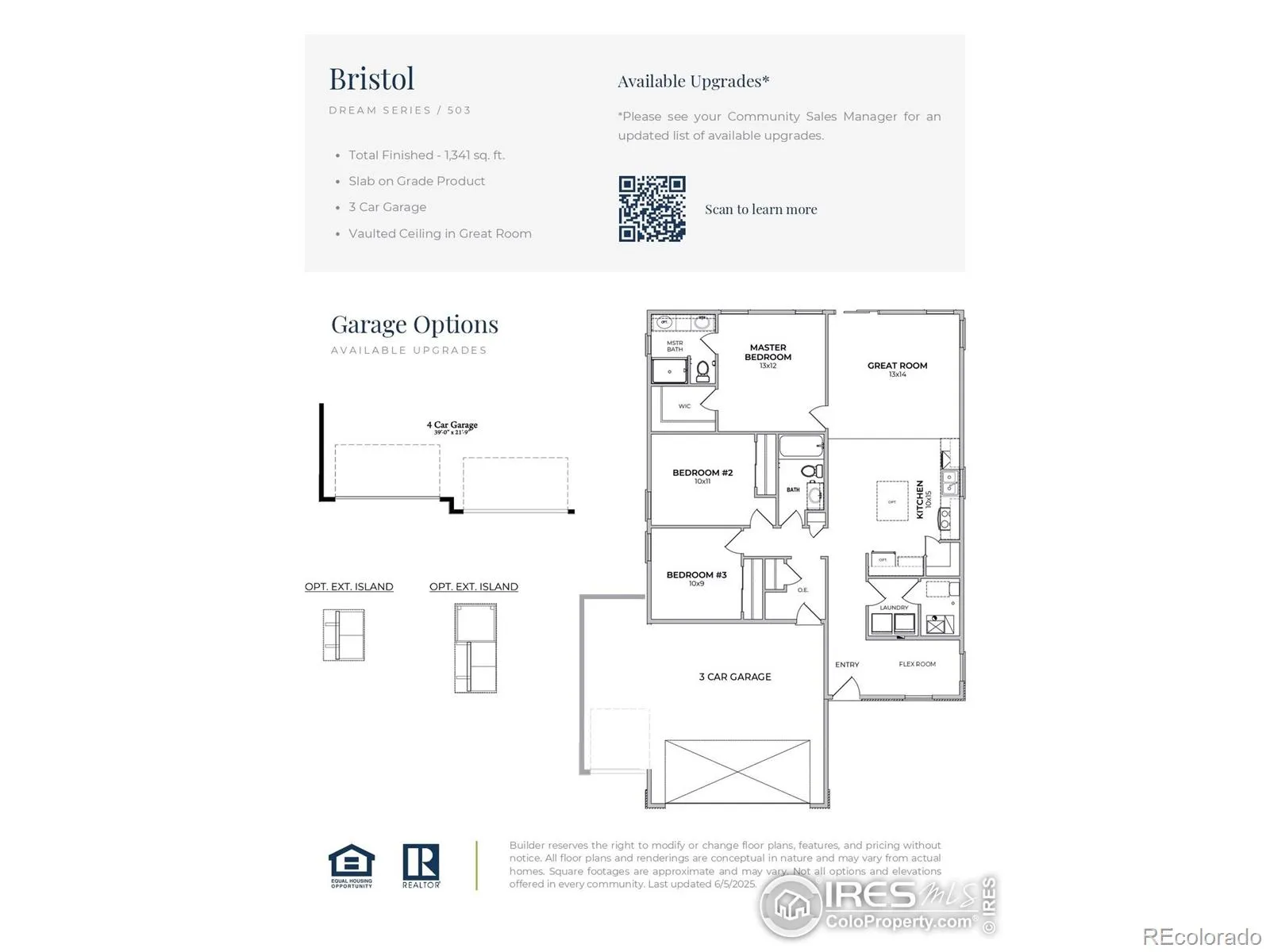Metro Denver Luxury Homes For Sale
Wow-this one truly stands out! This open-concept ranch is thoughtfully designed and set on a spacious 1/2-acre lot in Hudson. Featuring 3 bedrooms, a versatile flex room, and a 3-car garage, the floor plan offers both function and flexibility to fit your lifestyle. Step inside to a bright, airy layout with soaring ceilings, a stylish kitchen complete with a walk-in pantry, and plenty of storage throughout. You’ll love the stainless steel appliances, gas range, extended kitchen island with stone countertops, quartz surfaces, 42″ upper cabinets, and luxury vinyl plank flooring in the great room. Additional highlights include LED lighting, a tankless water heater, and a charming covered entry that welcomes you home. As an added bonus, enjoy a $15,000 builder concession when you use the preferred lender. Estimated completion: November 2025.Don’t miss your chance to own this incredible home-designed with space, style, and smart upgrades all in one.

