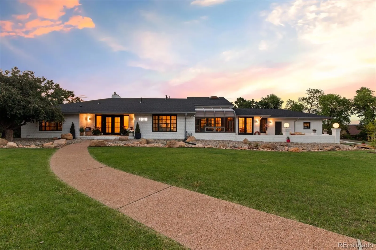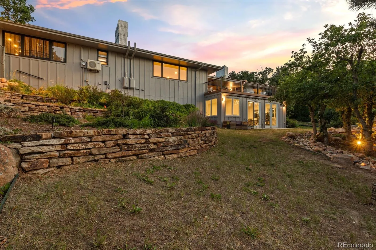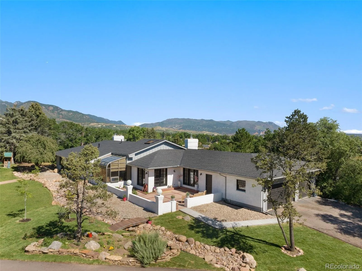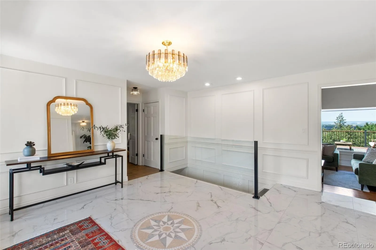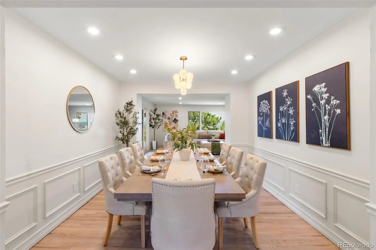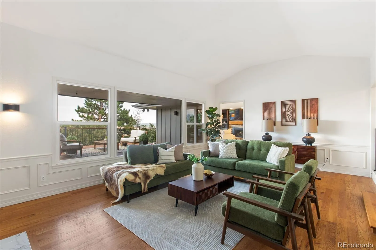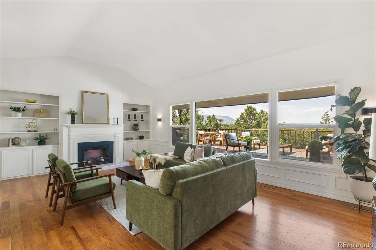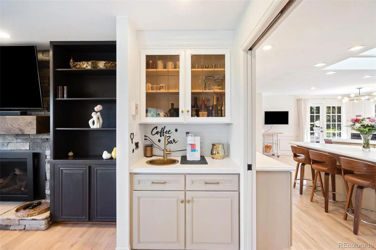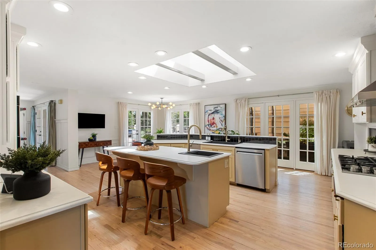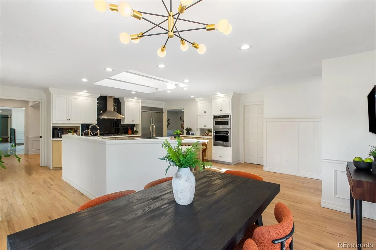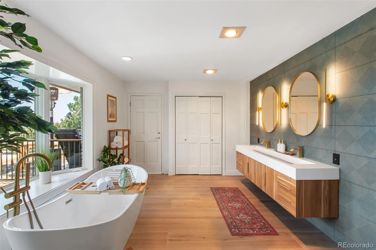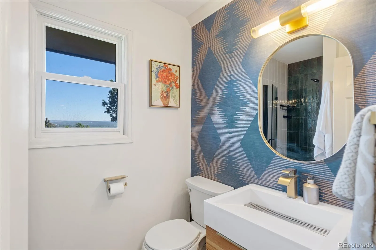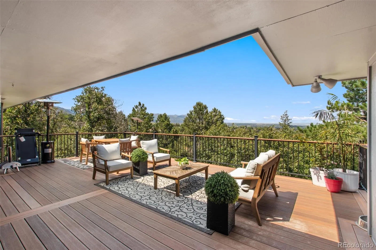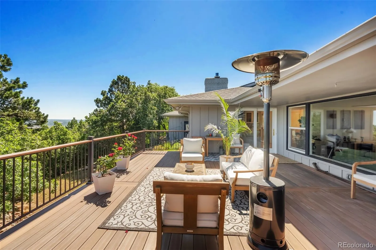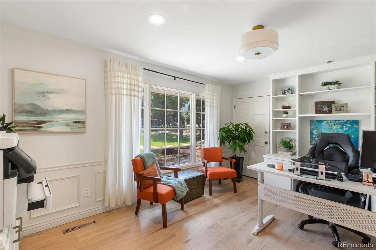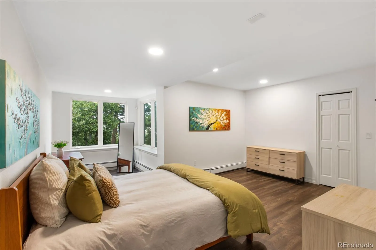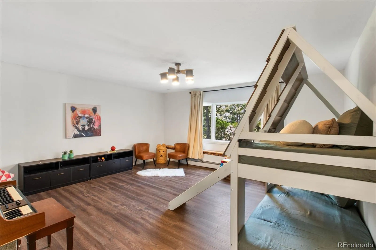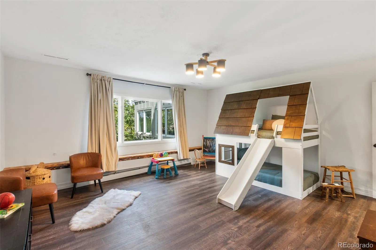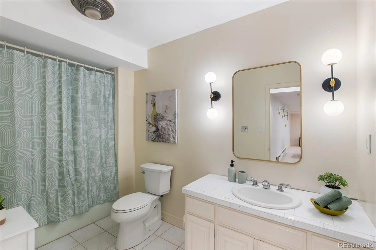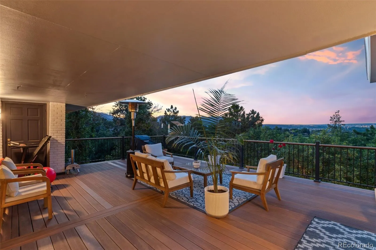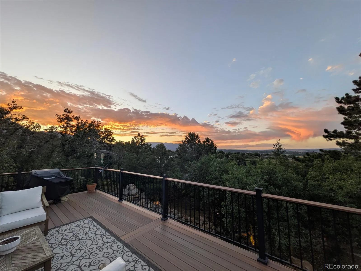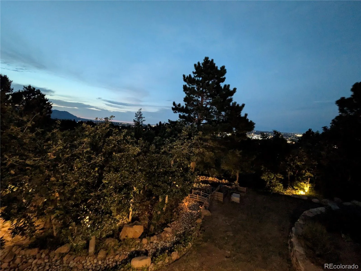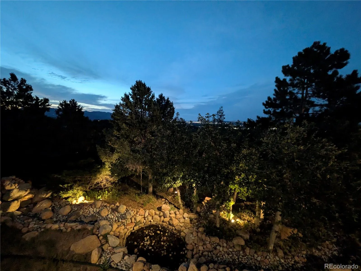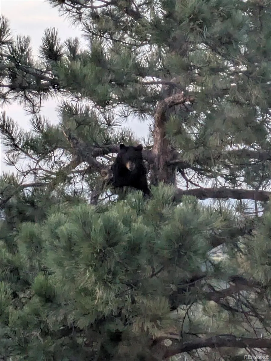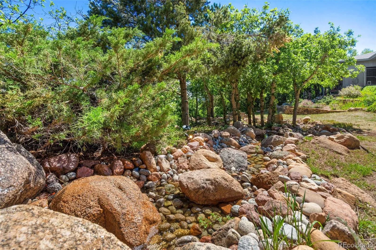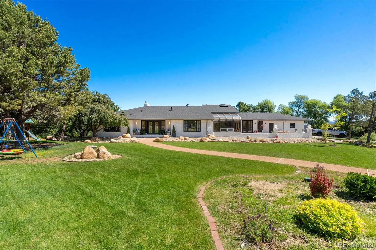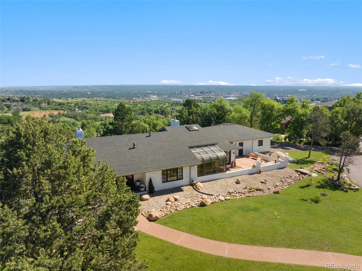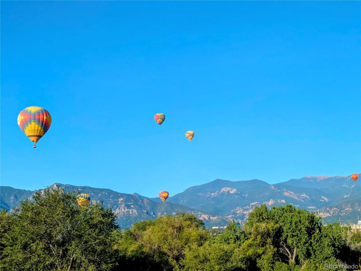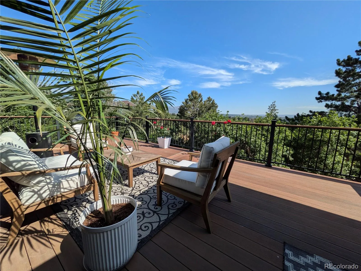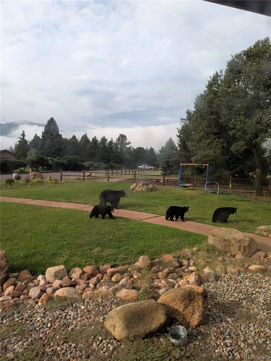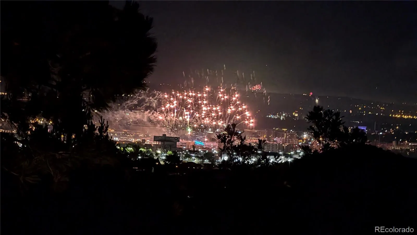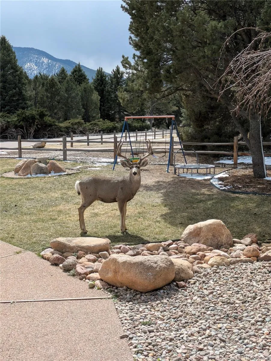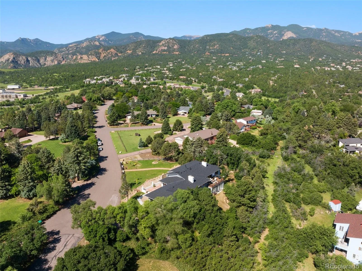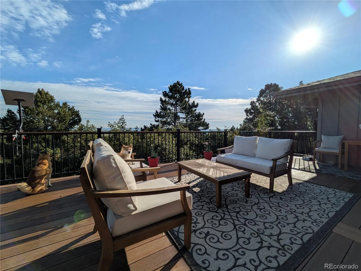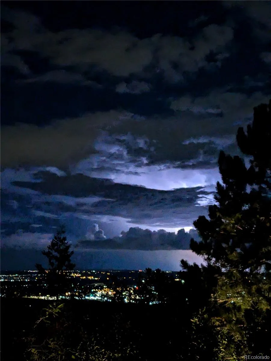Metro Denver Luxury Homes For Sale
Luxury Living with Wildlife, Views & Space to Thrive – Welcome to 1510 Stardust Drive, a one-of-a-kind residence nestled on almost one acre of mostly level land walking distance to the coveted District 12 Cheyenne Mountain Elem and High Schools. Combining luxury upgrades with Colorado’s natural beauty, this expansive home offers privacy, space, and lifestyle opportunities that are rarely available
***Property Highlights
*Lot Size & Setting: Nearly one acre of landscaped grounds with new sod, sprinkler system, and a private oasis featuring a waterfall and two ponds that draw wildlife into your backyard.
*Views: Expansive downtown Colorado Springs views from multiple rooms, decks, and the private primary suite retreat.
*No HOA
***Interior Features – Main Level
*Grand Entry: Elegant tile inlay flooring and modern glass railings set the tone for luxury living.
*Formal Living Room: Spacious with a cozy fireplace and breathtaking city views—perfect for entertaining.
*Dining Room: Ample space for gatherings, with elevated design details including wainscoting for a timeless, high-end feel.
*Chef’s Kitchen: Equipped with a ZLINE professional cooktop, KitchenAid built-in refrigerator, convection oven, microwave, and
dishwasher.
*Primary Suite: Oversized with a walk-in closet, separate shoe closet, spa-inspired bathroom featuring a soaking tub
*Guest Suite: Includes its own private bath, making it perfect for visiting family or as a mother-in-law setup.
*Guest Bathroom: Stylish and convenient for visitors.
***Interior Features – Walkout Basement
*Huge Family Living Room: With fireplace and direct access to the yard and water feature.
*Two Large Bedrooms: Both oversized, designed for comfort and privacy.
*Two Full Bathrooms: Updated with modern finishes.
*Flex Space: Large game room, office, or exercise area with floor-to-ceiling windows
*Expansive Deck
*Wildlife Encounters
* HUGE Dog Run
*3-Car Garage Oversized

