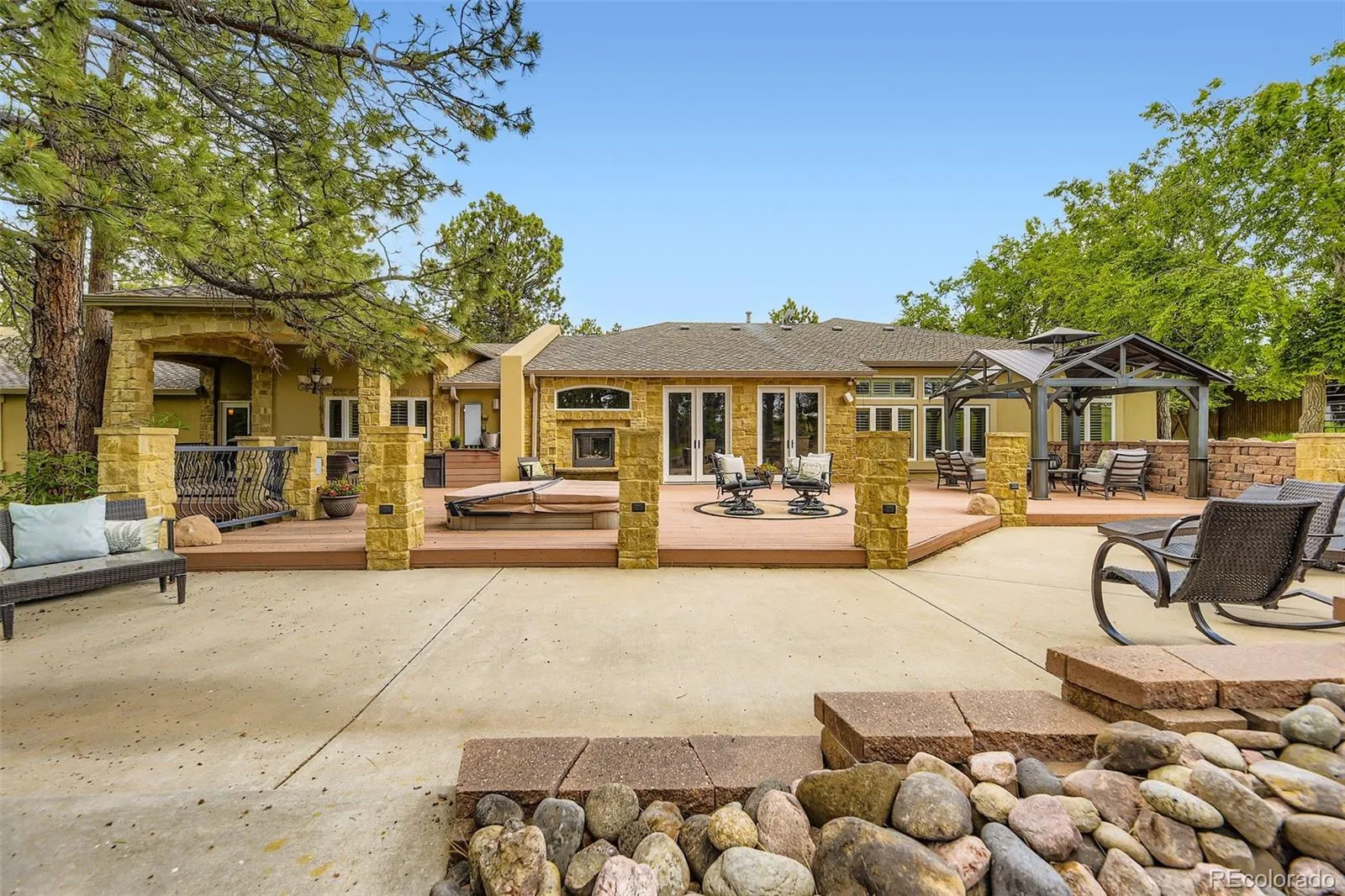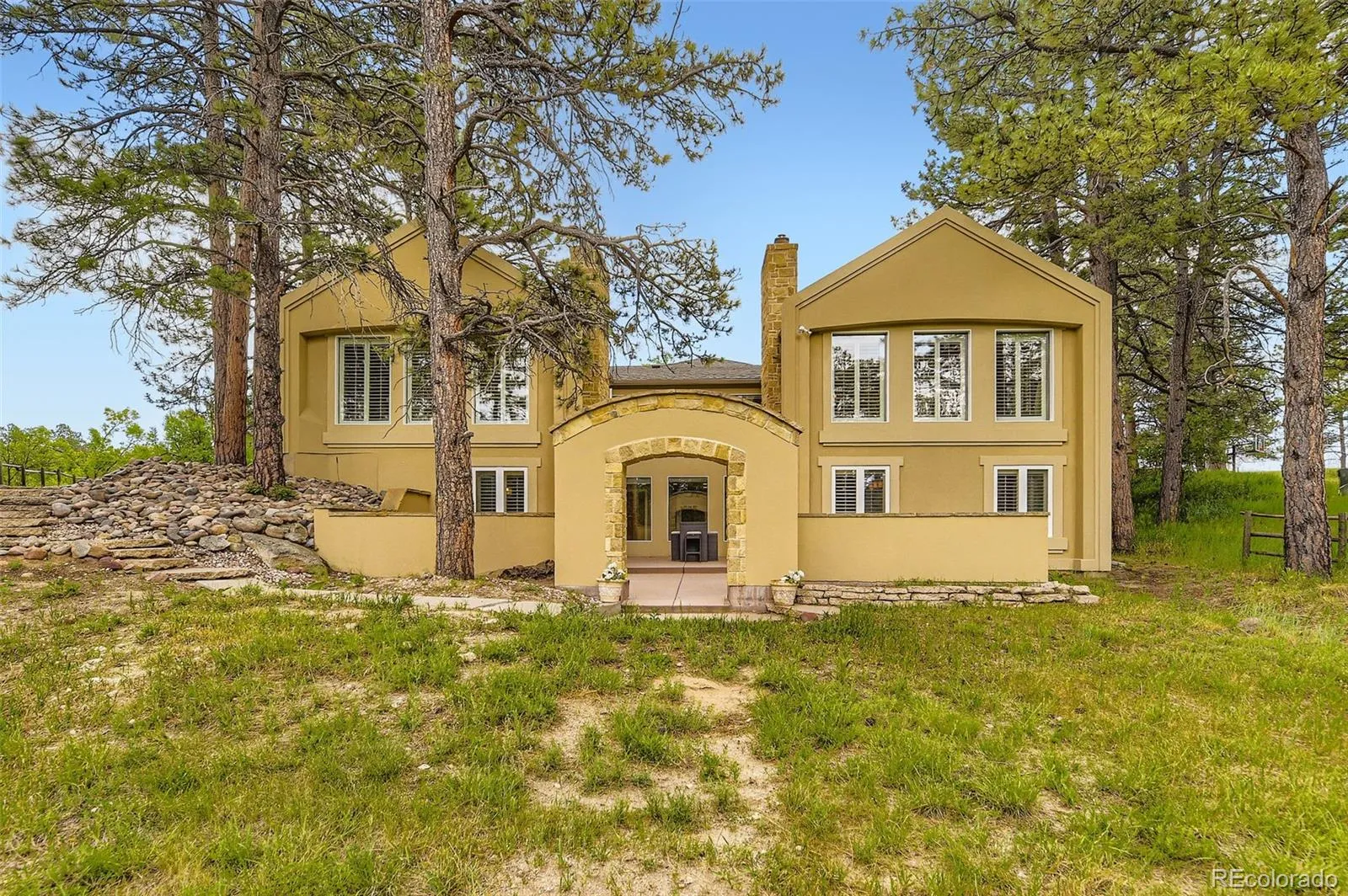Metro Denver Luxury Homes For Sale
It’s the little details that transform a beautiful house into a true trophy estate—and 11274 Manitou Road has them all. Nestled within the prestigious Russellville enclave of Franktown, this Tuscan-inspired retreat combines timeless elegance with modern comfort, creating a home you’ll instantly fall in love with. Taken down to the studs and built out in 2010 for modern elegance, this estate is set on 6.22 acres of forest and grasslands, the property offers the perfect balance of seclusion and convenience. With Denver and Colorado Springs just a short drive away, you’ll enjoy both the privacy of a gated driveway and the ease of access to two major cities. From the moment you arrive, you’ll notice the thoughtful design: a gated entrance, pole fencing, and an oversized 1,053 sq. ft. three-car garage welcome you home. Inside, the vaulted kitchen ceilings with exposed beams create a warm, open atmosphere. High-end appliances—including a Wolf stove and Thermador refrigerator—make cooking a delight. For evenings in, the home theater (wired with surround sound) and dedicated wellness room set the stage for both relaxation and entertainment. Unique touches continue throughout: a separate wing with a full bath for an au pair or guest quarters, an intercom system and whole home surround sound, and even a built-in dog bath for your four-legged family members. But perhaps the most striking feature of Manitou Estate is how seamlessly it blends indoor and outdoor living. The kitchen opens to an expansive 1,950 sq. ft. deck, designed for entertaining on a grand scale, while a private courtyard-style patio in the heart of the home adds an intimate, elegant touch. Outdoors, the property shines just as brightly. A riding arena, barn, seasonal stream, and abundant wildlife make this estate a haven for horse lovers and nature enthusiasts alike. Set at the end of a cul-de-sac with maximum privacy, this residence is more than a home—it’s an experience. Schedule your tour today!




















































