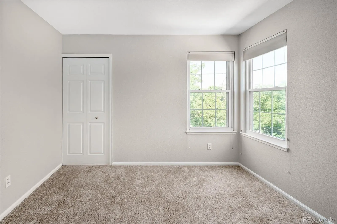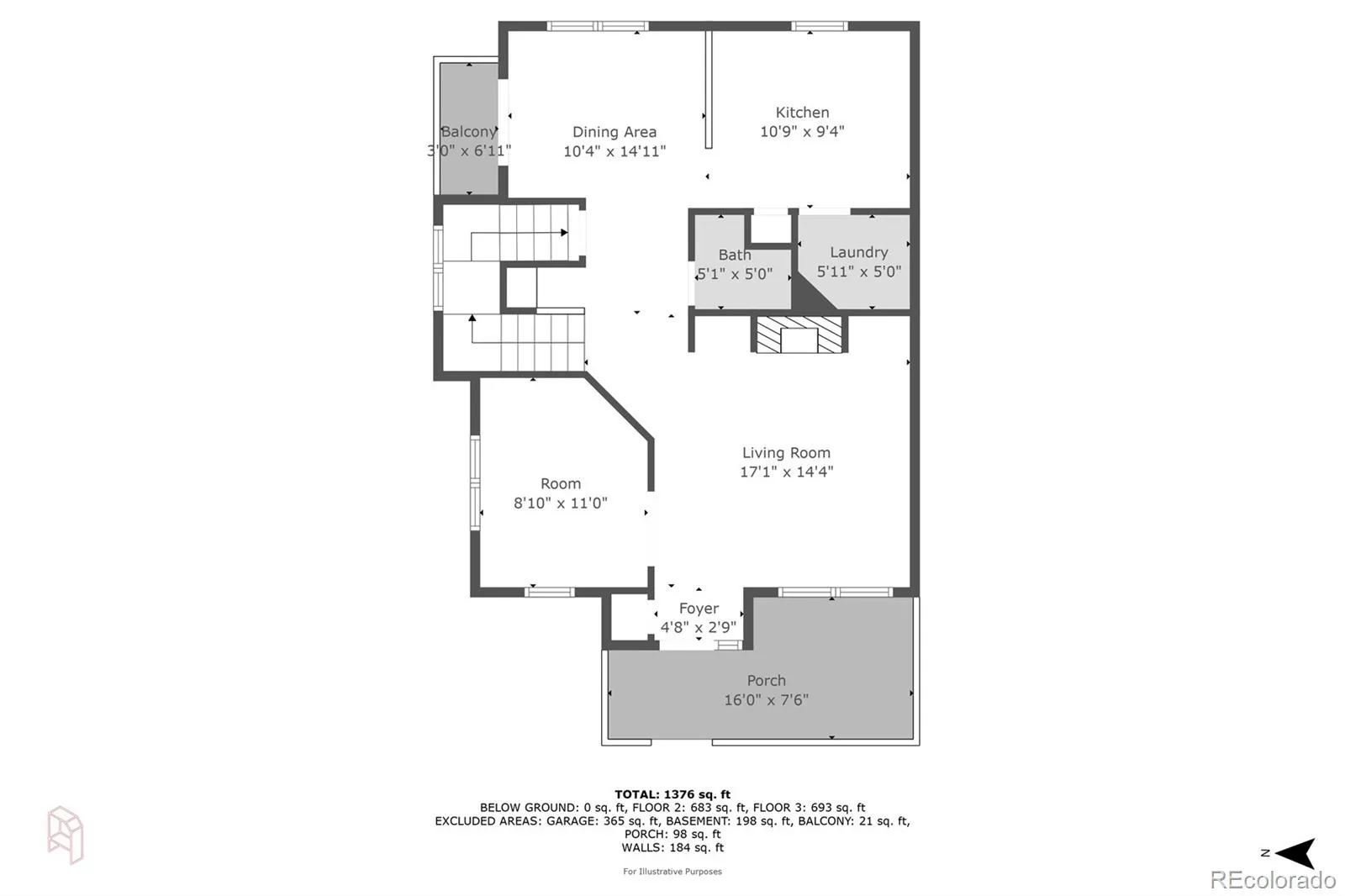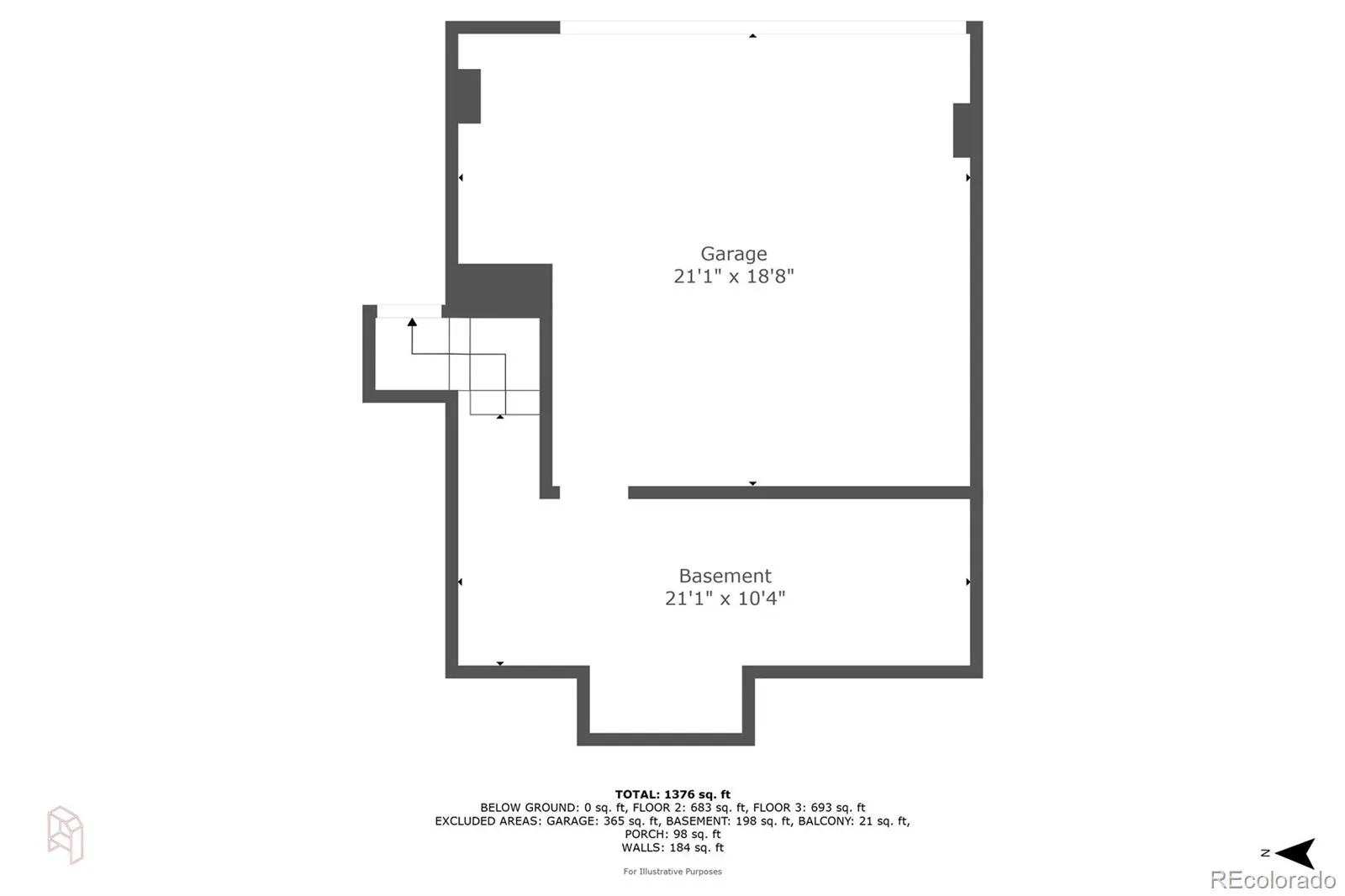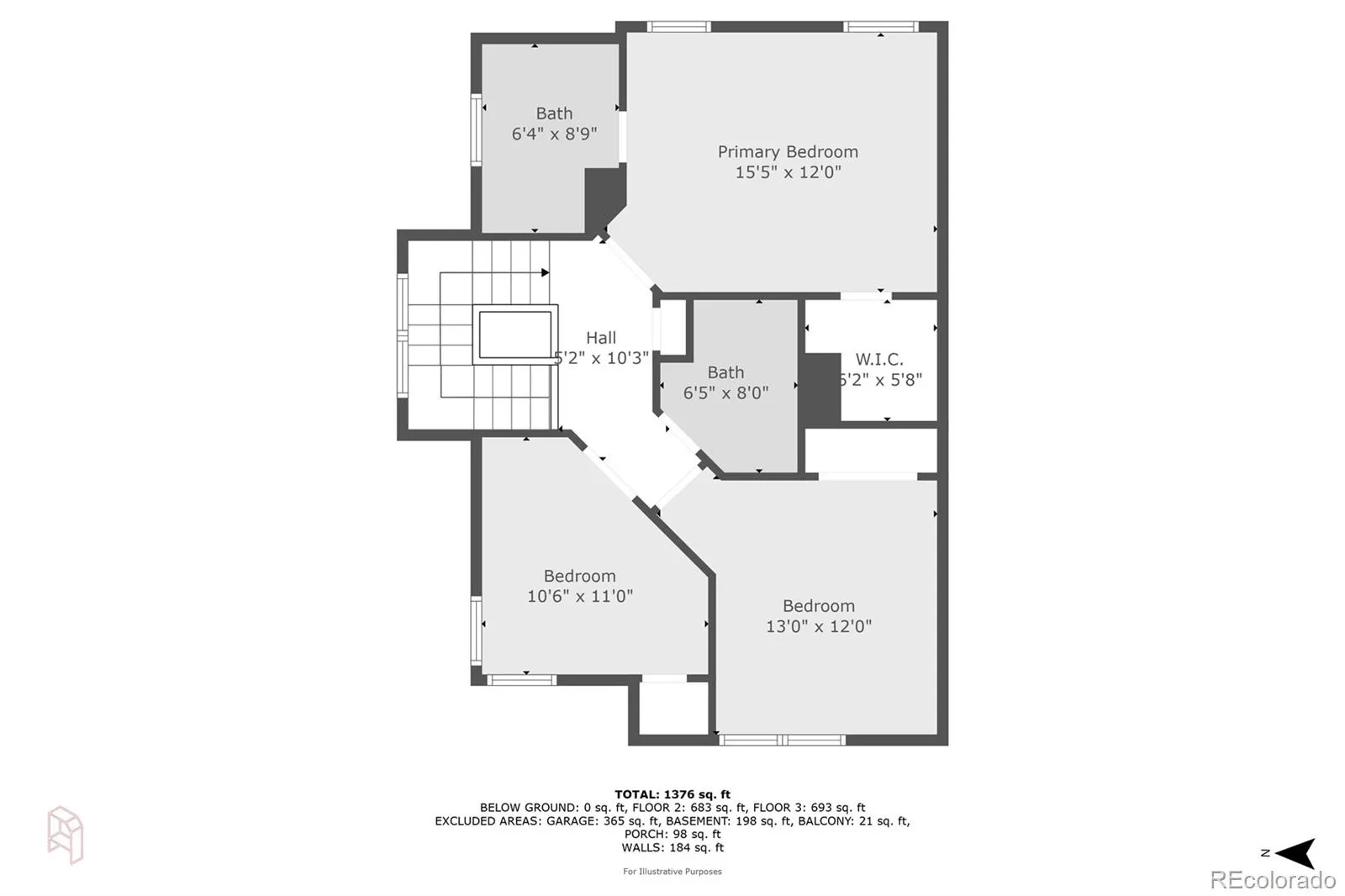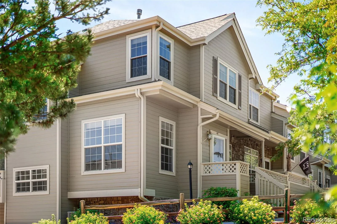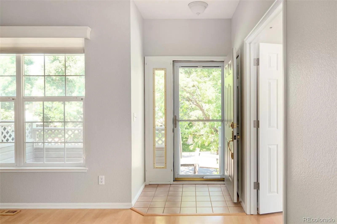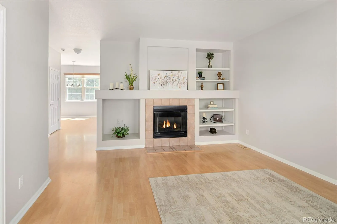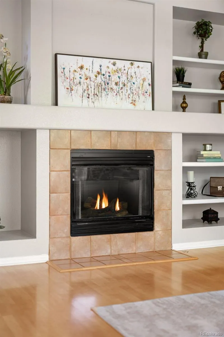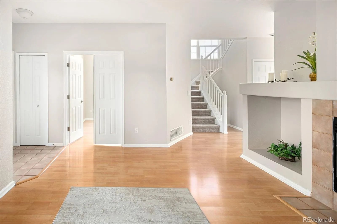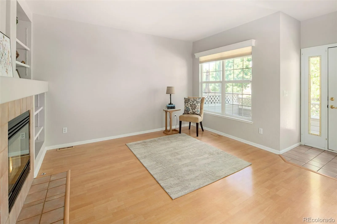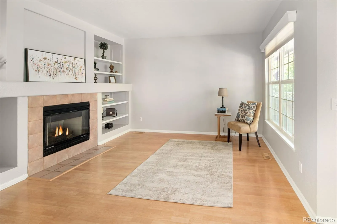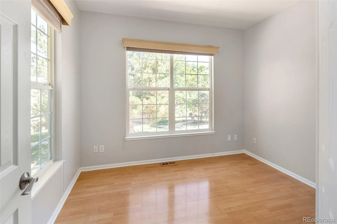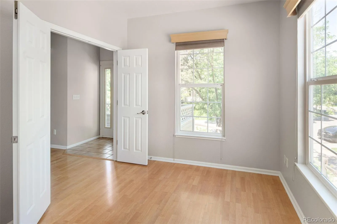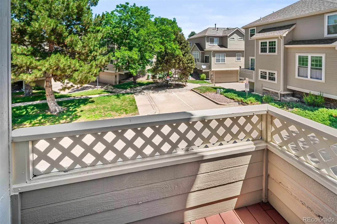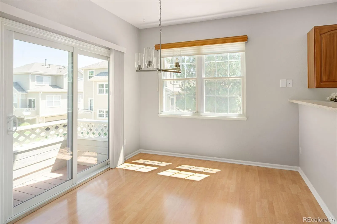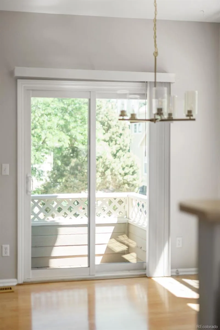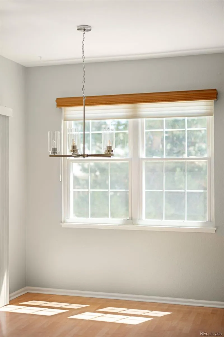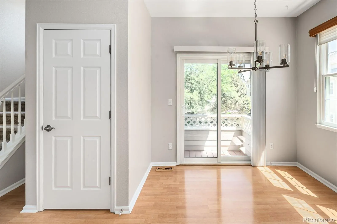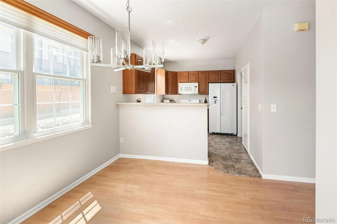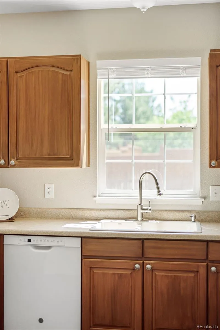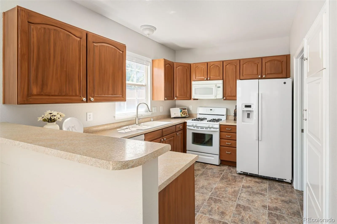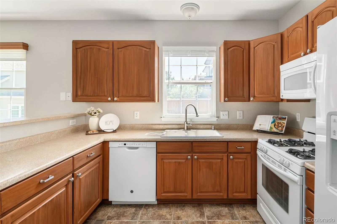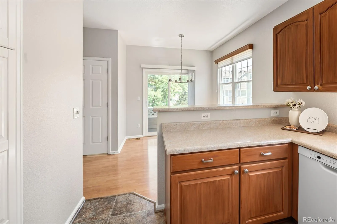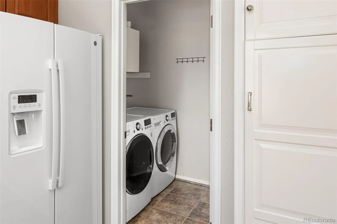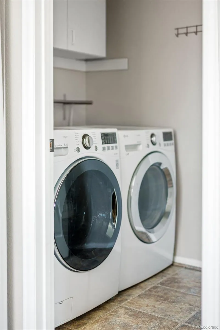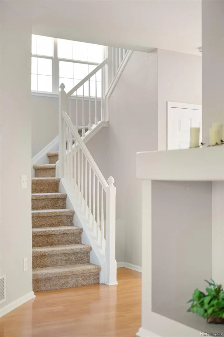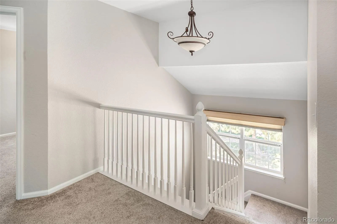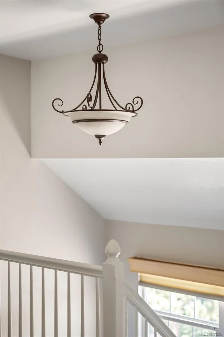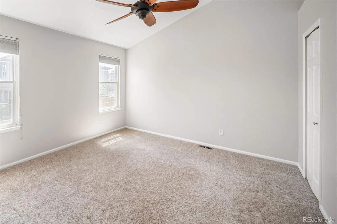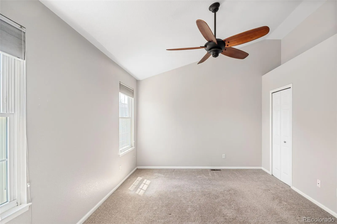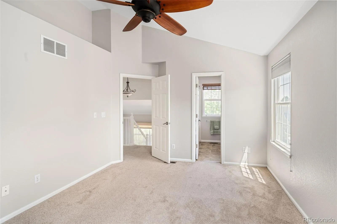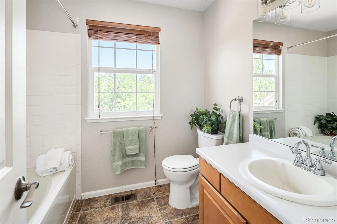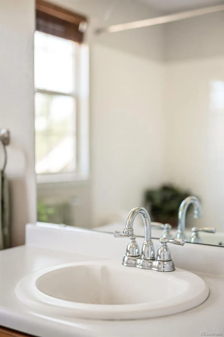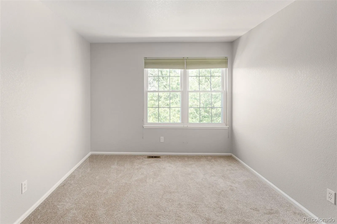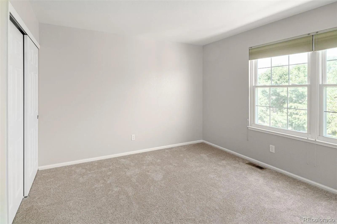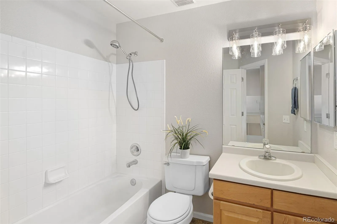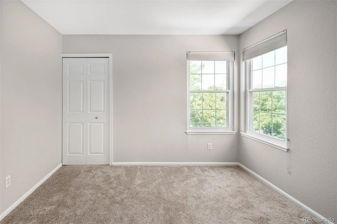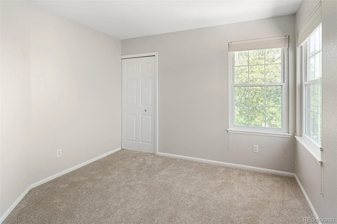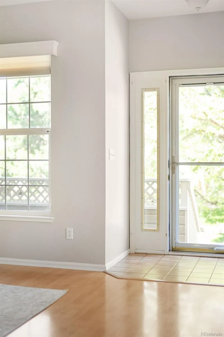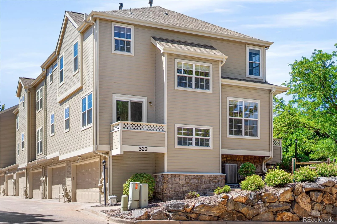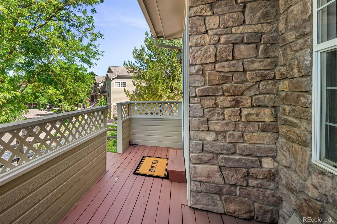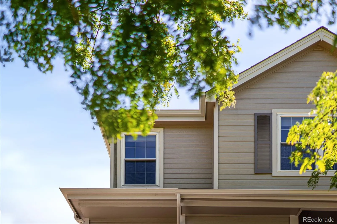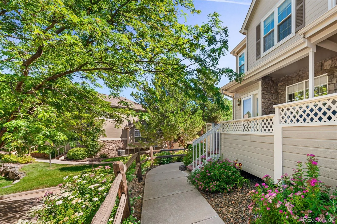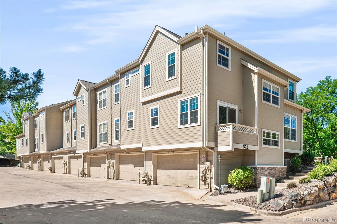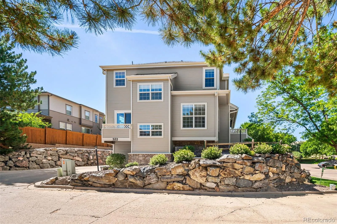Metro Denver Luxury Homes For Sale
Tucked away in a peaceful Littleton neighborhood, this beautiful end-unit townhome offers the ideal combination of quiet, comfortable living with the convenience of being just minutes from shopping, dining, parks, and major commuting routes. As an end unit, this home enjoys enhanced privacy, additional windows, and an abundance of NATURAL LIGHTS that fills the space with warmth and brightness. Step inside to a welcoming living area featuring a cozy gas fireplace, built-in bookshelves, and oversized windows. The open floor plan flows seamlessly into a generously sized home office, enclosed by elegant French doors—perfect for remote work or use as a flex space. The dining room includes a stylish new light fixture and opens directly to a private balcony that overlooks mature, HOA-maintained landscaping—offering a peaceful retreat right outside your door. The thoughtfully designed kitchen includes ample cabinetry, expansive counter space for cooking and entertaining, a newer faucet, and a full-size refrigerator. A main-floor laundry room with washer and dryer included adds everyday convenience. Stairs off the dining room lead to a lower-level oversized garage with built-in shelving and generous storage. Upstairs, the vaulted-ceiling primary suite is a relaxing retreat with excellent natural light, a walk-in closet with a custom organization system, and a private ensuite bathroom featuring a soaking tub, extended counters, and added shelving. Two additional bedrooms offer spacious layouts and bright windows. An updated second full bathroom completes the upper level. Additional highlights include multiple closets on every floor, a charming covered front porch, private front stairs, and beautifully maintained landscaping. This move-in-ready home checks every box in one of Littleton’s most desirable communities.

