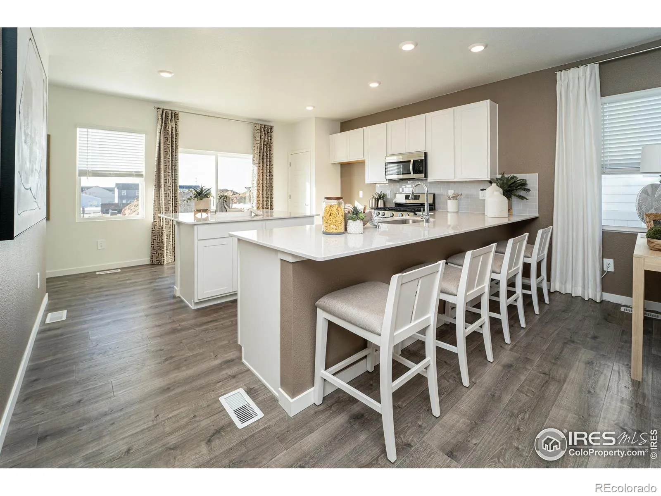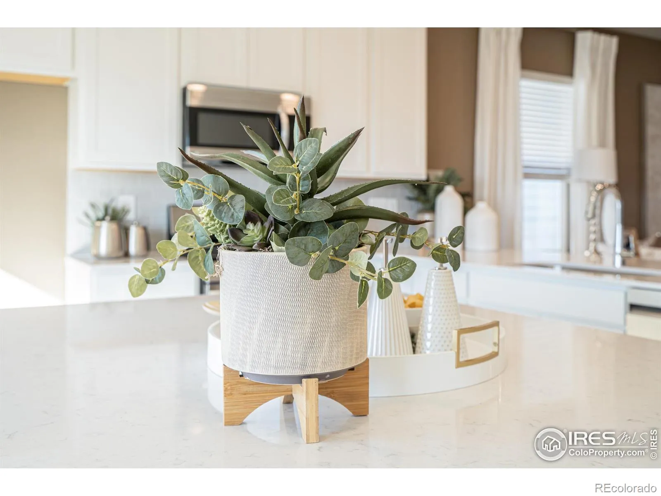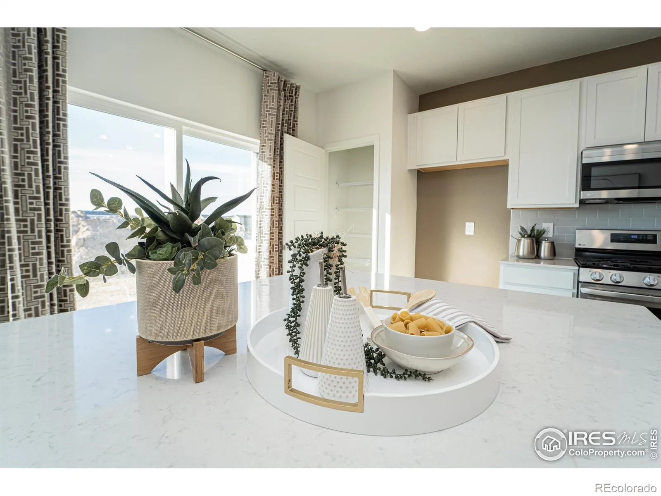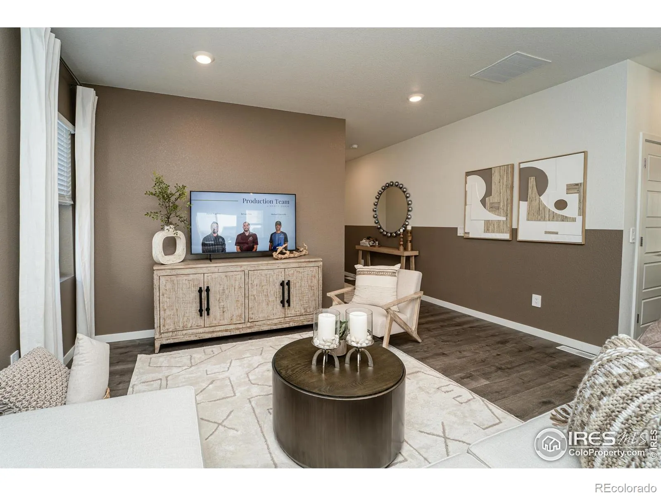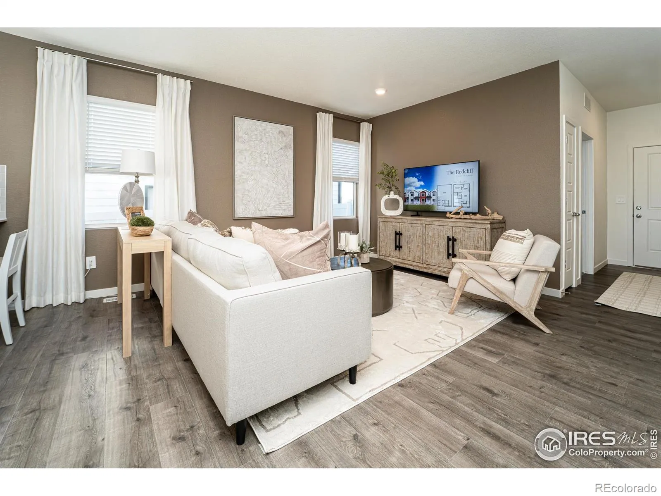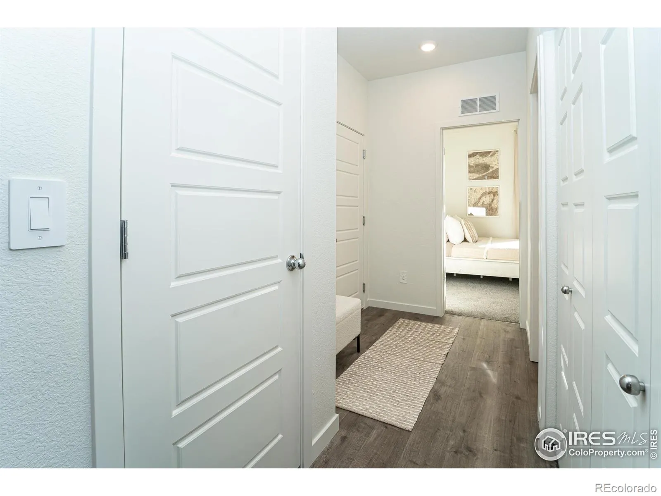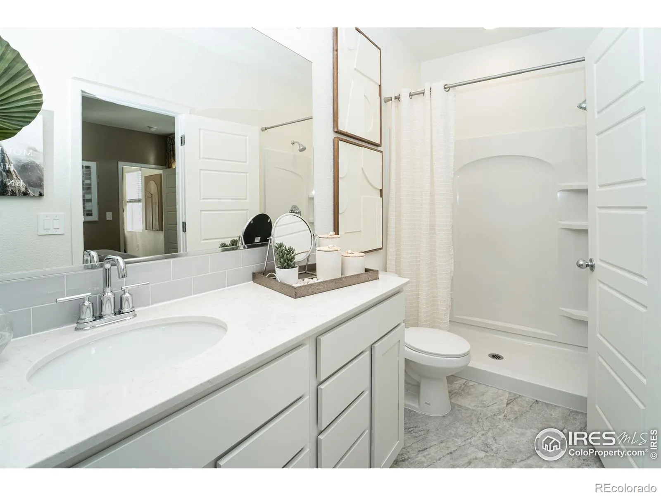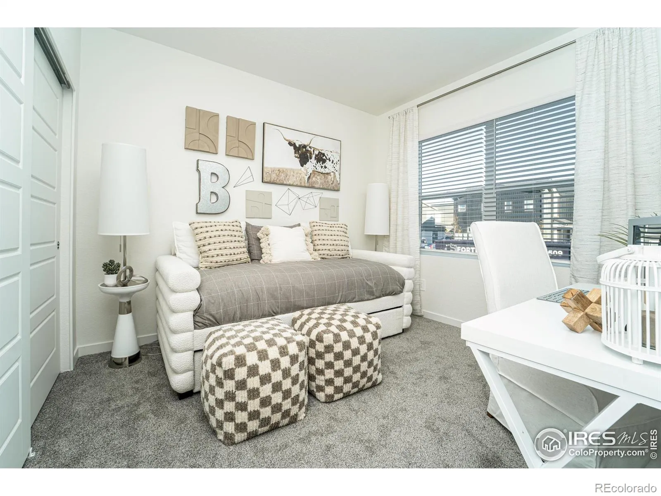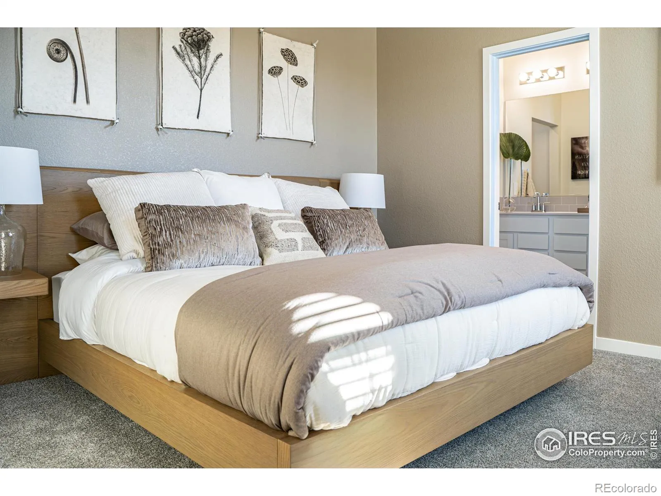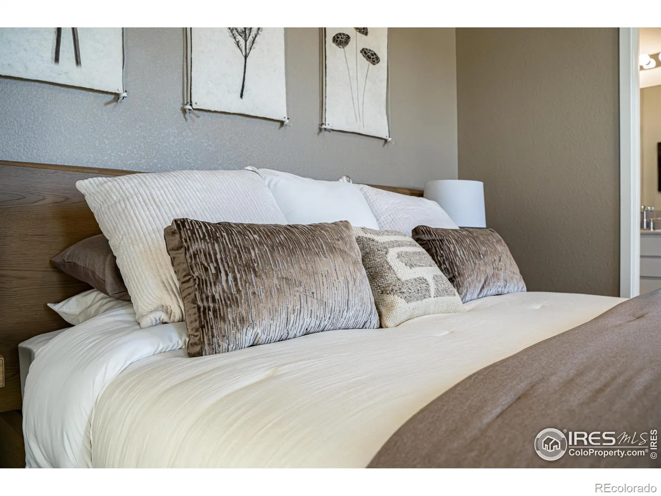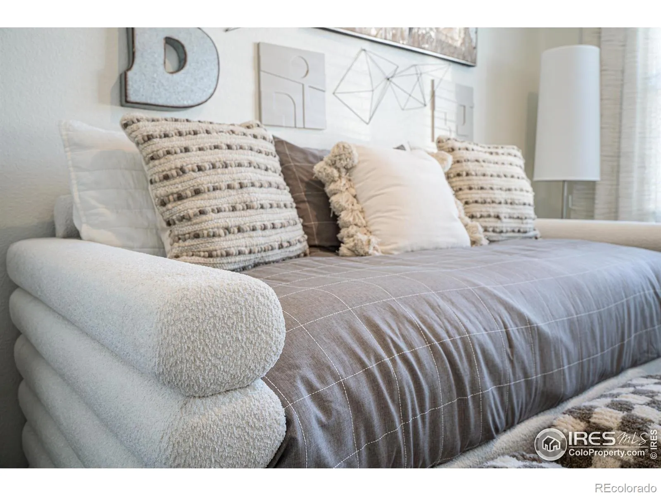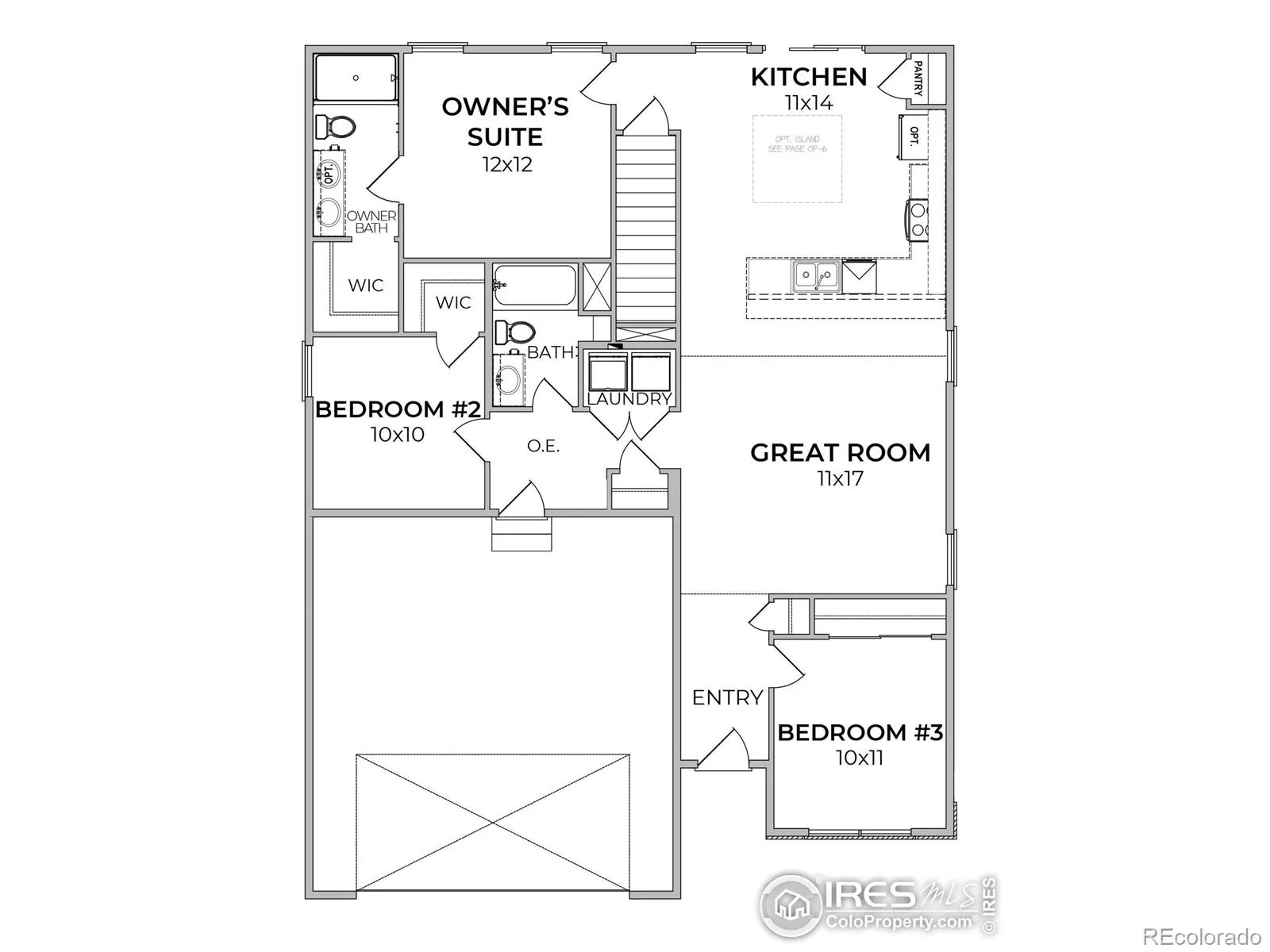Metro Denver Luxury Homes For Sale
$15,000 builder concession with use of preferred lender – and this home is move-in ready before the new year!The Holly floor plan is designed for both comfort and entertaining. The kitchen offers plenty of seating with a peninsula counter and center island-perfect for gatherings big or small. With three bedrooms, there’s space for everyone, plus a garage large enough to fit a fourth car. The private owner’s suite features its own entrance, creating a true personal retreat with an ensuite bath and walk-in closet. Additional highlights include an unfinished basement for future expansion, a gas line on the patio ready for grilling or a fire pit, and a community that welcomes RVs and boats.Upgrades include: quartz countertops throughout, gas range, refrigerator, 42″ cabinets, LED disc lighting package in the great room, LVP flooring in the great room, and a 12×20 covered rear patio. See your Community Sales Manager today to learn more!


