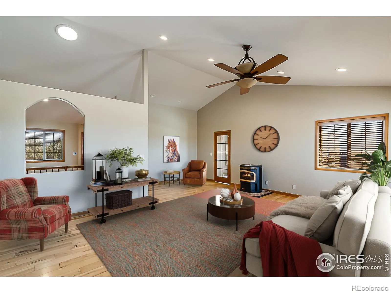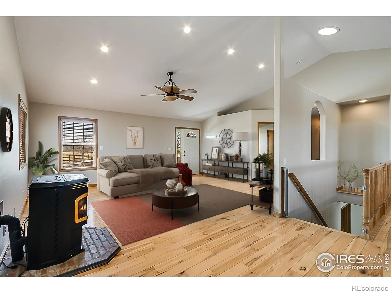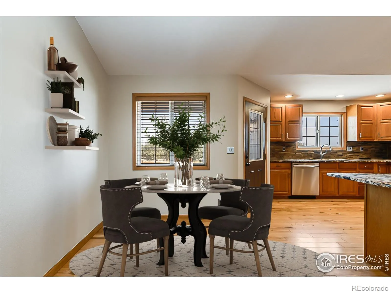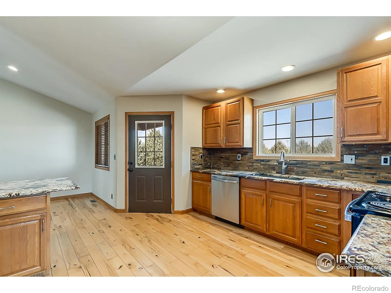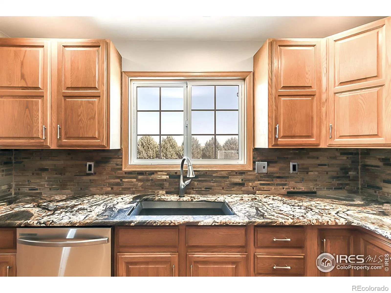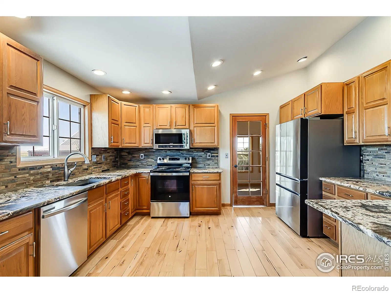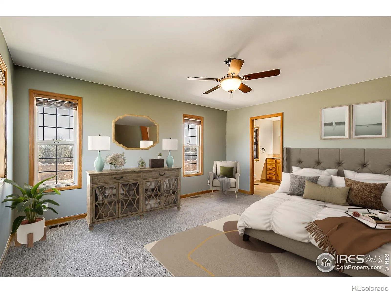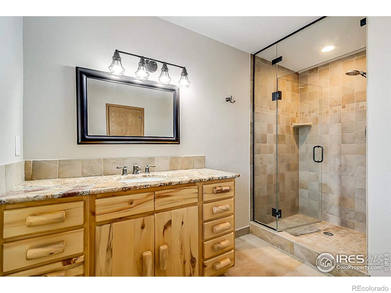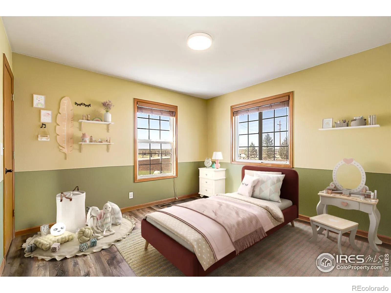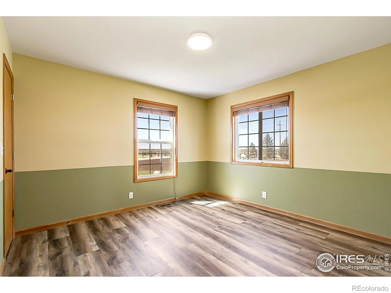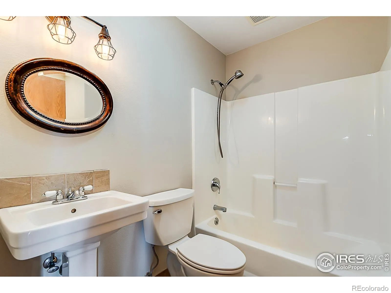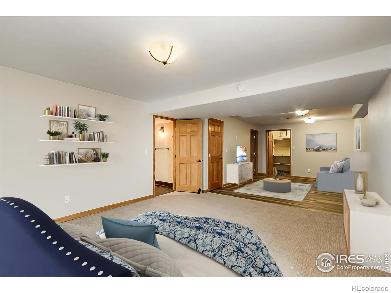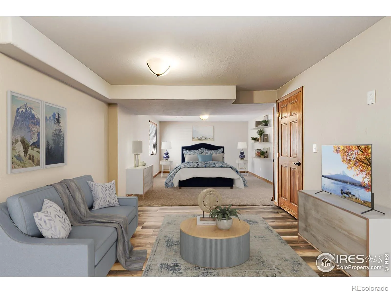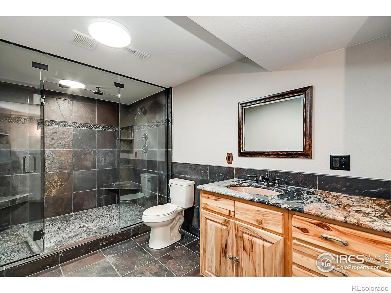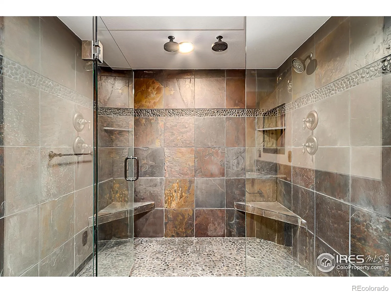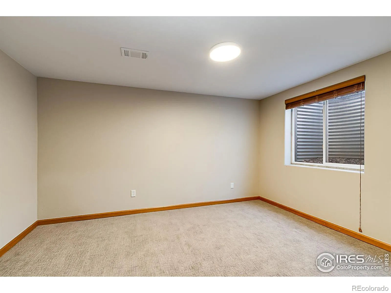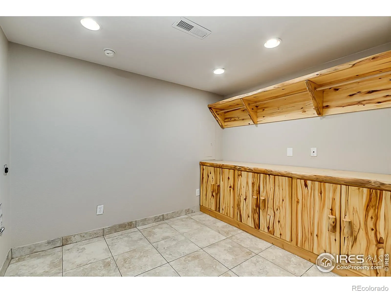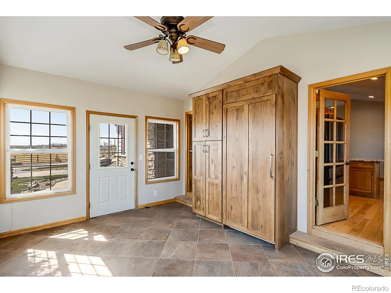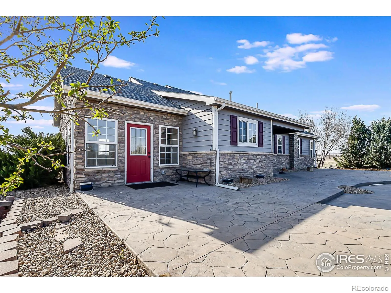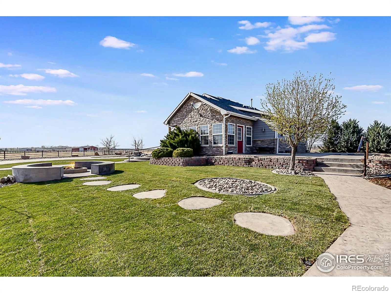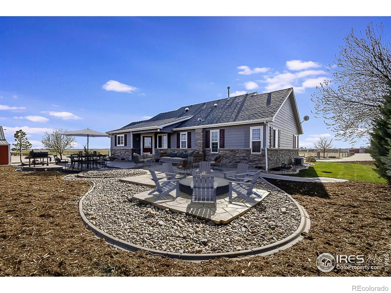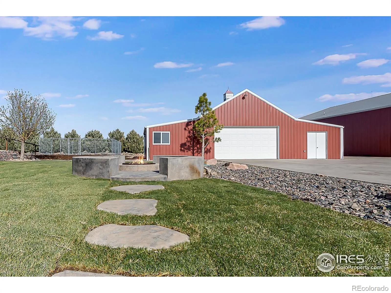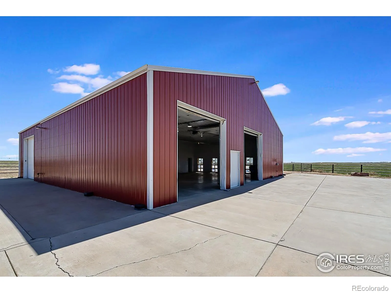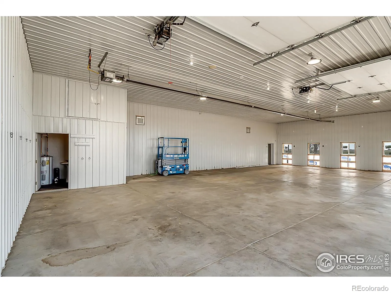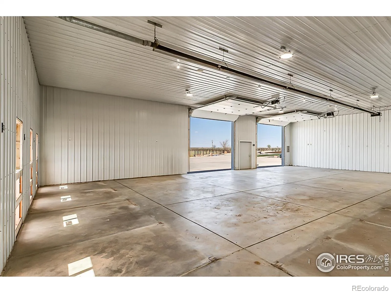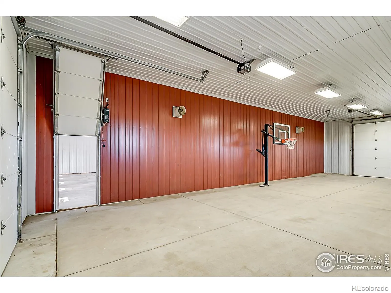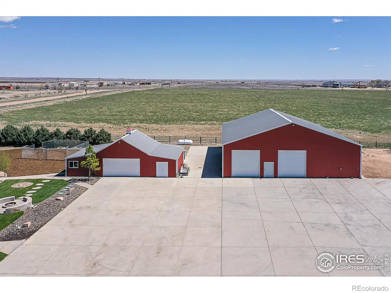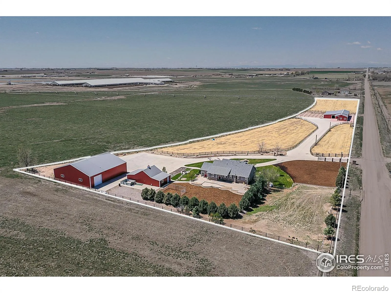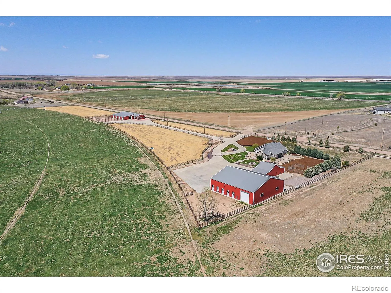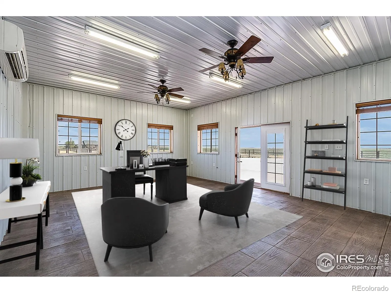Metro Denver Luxury Homes For Sale
Back on the market with over $100,000 in recent upgrades, 29720 County Road 78 is a rare 4.4 acre estate designed for high-level show cattle operations with flexibility for horses and upgraded country living. The 5,440 sq ft cattle barn features a wide rubber-matted aisle, wash rack, vetting chute, cooler room, blower room, and a climate-controlled office. There are four oversized pipe-panel stalls ideal for prepping or boarding livestock, with a layout also well-suited for horses.The ranch-style home offers five bedrooms, including two spacious primary suites on separate levels, three updated bathrooms, and a luxurious stone walk-in shower. The main floor showcases pine hardwood flooring throughout the living and dining areas, anchored by a pellet stove. A tiled sunroom/mudroom just off the kitchen includes a Liebherr freezer with transferrable warranty and opens to both the east-facing patio and the west-facing front porch with mountain views and stunning sunsets.The home features main floor laundry plus an additional oversized laundry/utility room in the finished basement, which also includes new luxury vinyl plank flooring, a second pellet stove, and two bedrooms-one of which is a private en suite.The entire property is enclosed with clean pipe fencing, no wire, making it safe and secure for livestock. Entry is controlled by a private automated gate, with two additional access points. A fully concreted driveway connects each structure, including a 1,152 sq ft detached garage and additional storage building.A converted 3,800 sq ft barn now serves as a multi-use shop with a bathroom and a heated, insulated 58’x23′ bay-perfect for RV or trailer storage or workspace. Additional features include two septic systems, two backup generators, and two reclaimed and reseeded pastures with functional cross-fencing. This upgraded Eaton property offers comfort, versatility, and pro-grade infrastructure in a turnkey rural setting.











