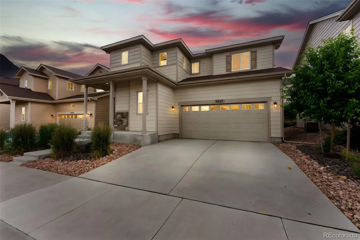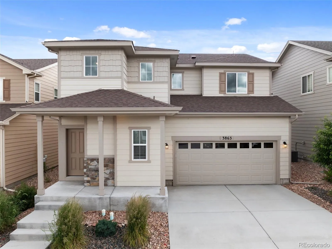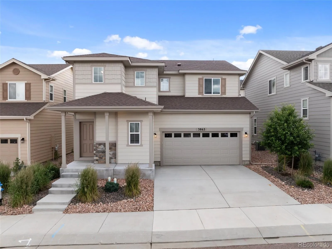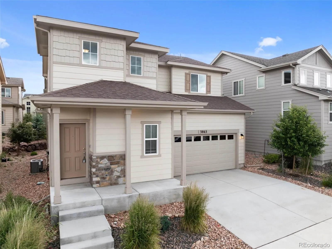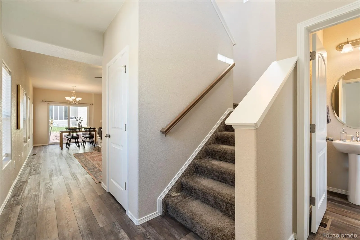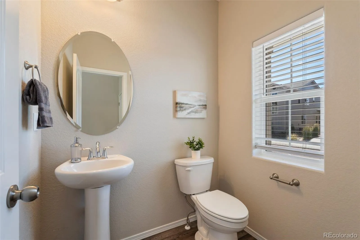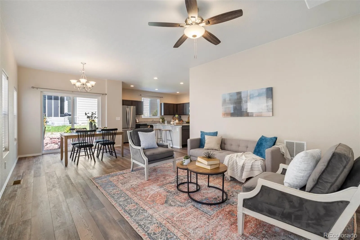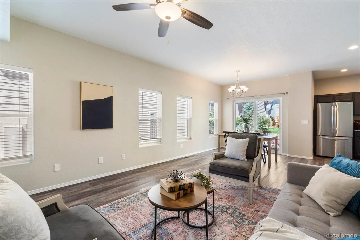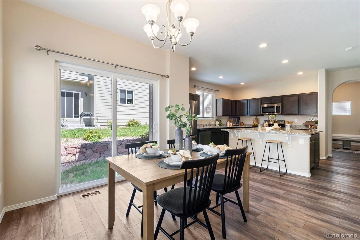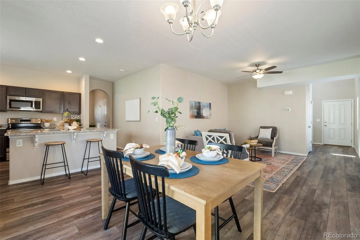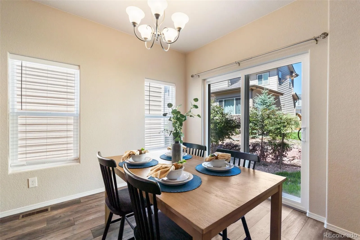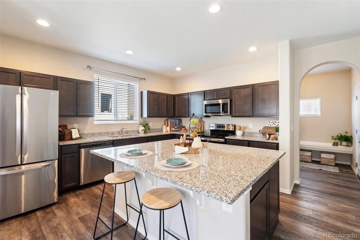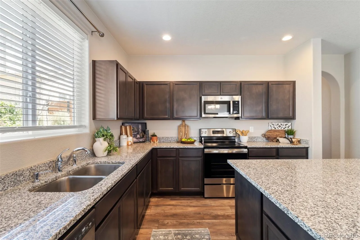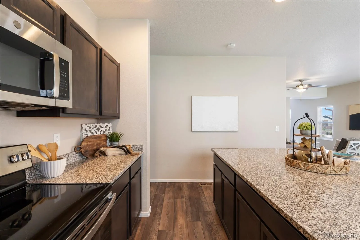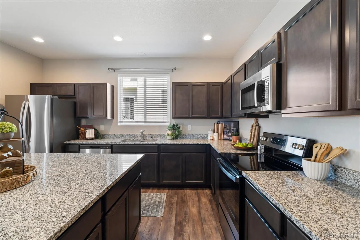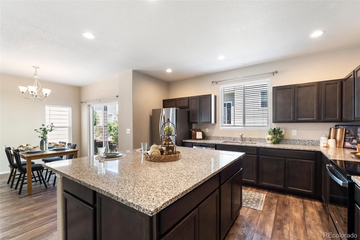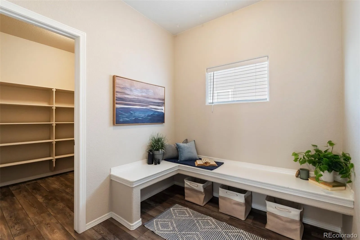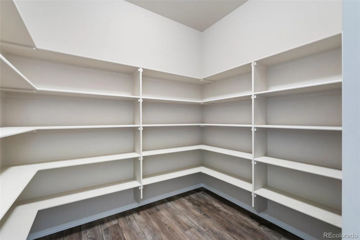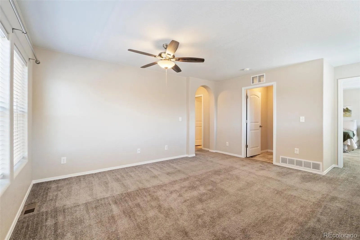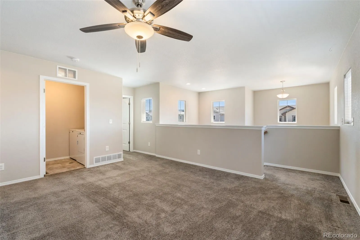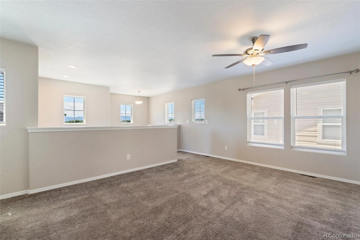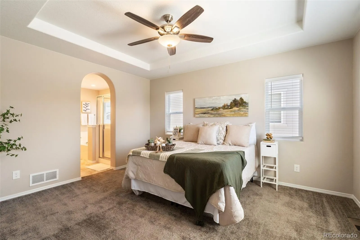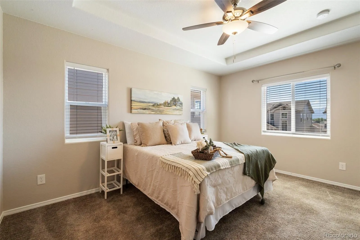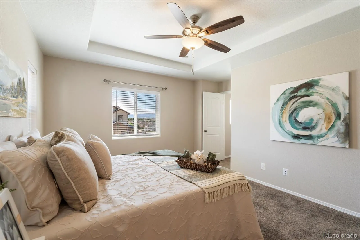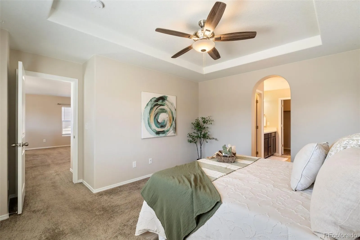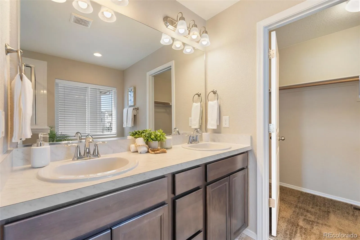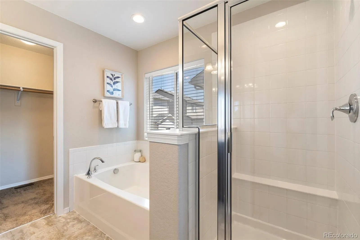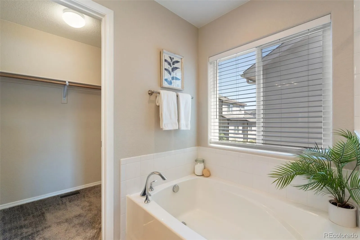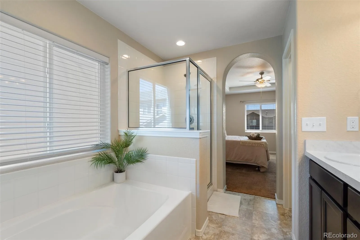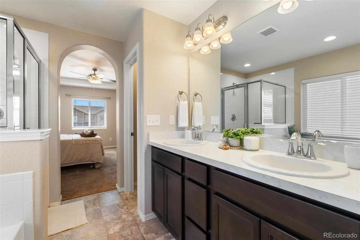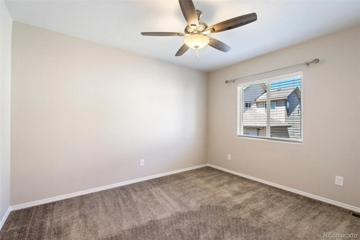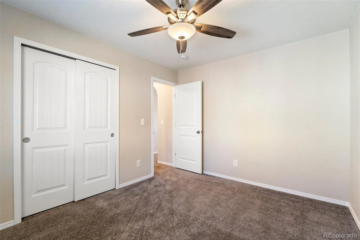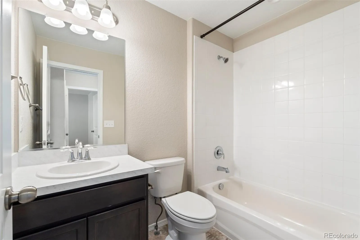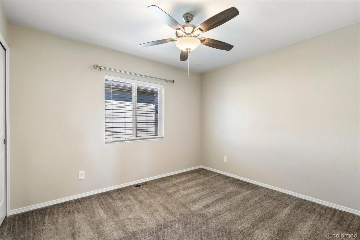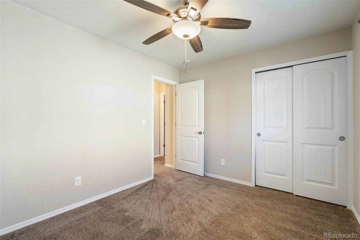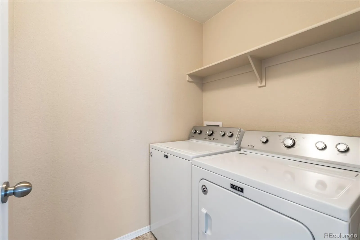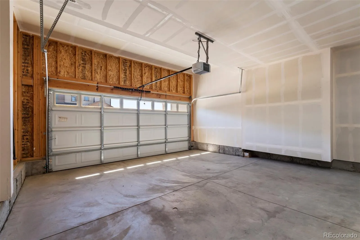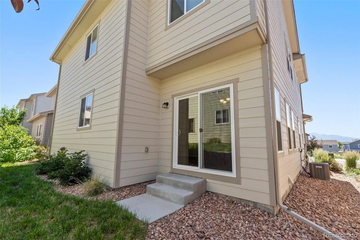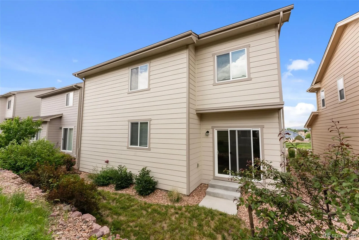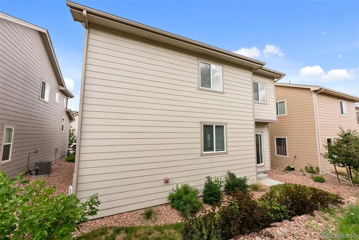Metro Denver Luxury Homes For Sale
Step into a home where style, space, and functionality come together effortlessly—designed for both everyday living and those special moments that make a house feel like home. From the moment you step into the 2 story entryway, sunlight spreads across the wide-plank LVP flooring flowing through a bright, open-concept main level inviting you to gather, relax, and connect. At the heart of it all is a kitchen that cooks dream of—anchored by an oversized island that’s perfect for prepping meals, serving snacks, or chatting over coffee. Stainless steel appliances offer modern convenience, while the nearly bedroom-sized walk-in pantry takes your storage game to the next level. Whether you’re meal planning, baking, or hosting a holiday feast, this space is built to inspire. A spacious dining area keeps conversation open to both the kitchen and living room and easy access to the backyard. Just off the garage entry, a large mudroom with a built-in bench helps keeps life organized—offering the perfect drop zone for shoes, bags, and coats. Upstairs, a spacious loft provides flexible room for movie nights, a home office, or a creative play space. The primary suite is your private retreat, featuring a 5-piece en suite bath with a soaking tub, walk-in shower, dual sink vanity, and a generous walk-in closet. Two additional bedrooms, a full bath, and convenient upstairs laundry make the second floor as practical as it is peaceful. Outside, enjoy a low-maintenance yard that lets you spend more time enjoying Colorado’s sunshine and less time on upkeep. Located with easy access to schools, shopping, parks, and military bases, this home blends comfort, convenience, and everyday luxury in one beautiful package.

