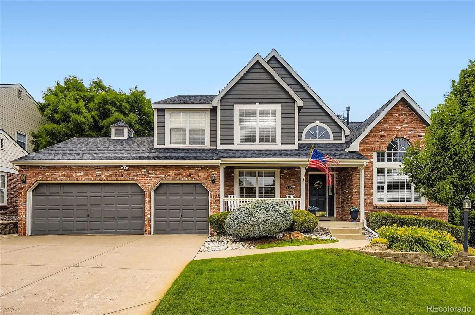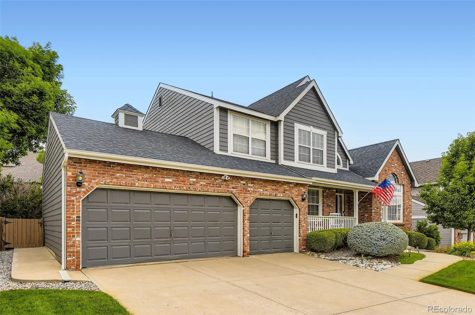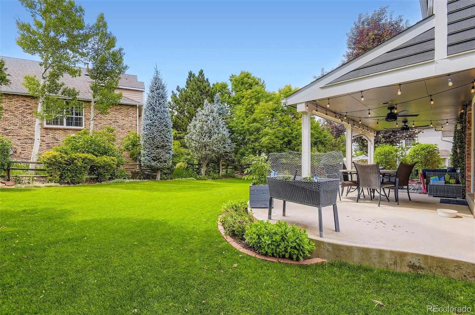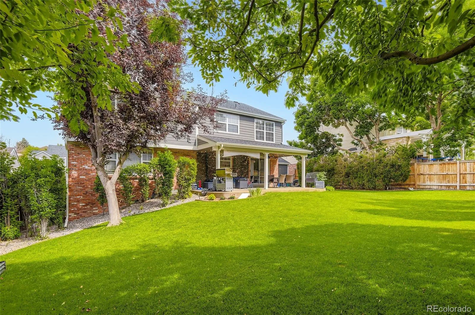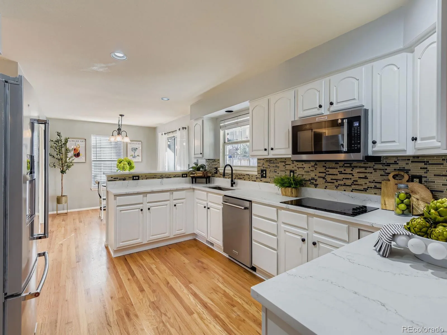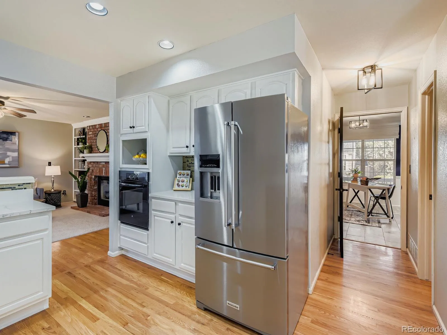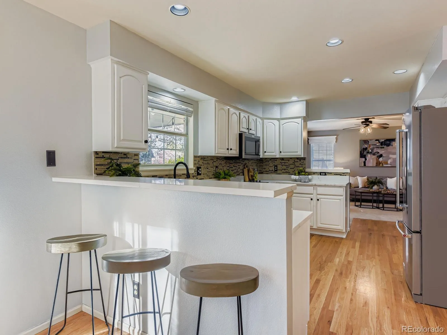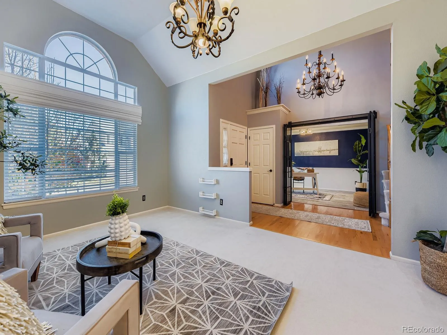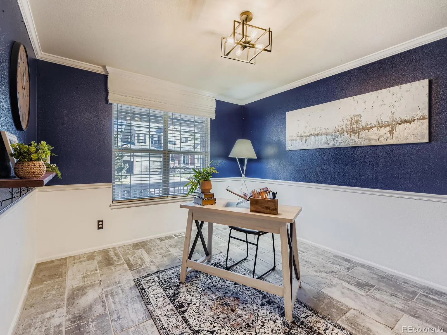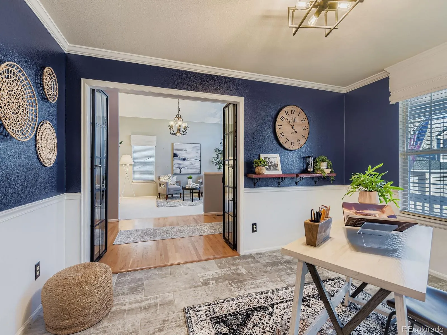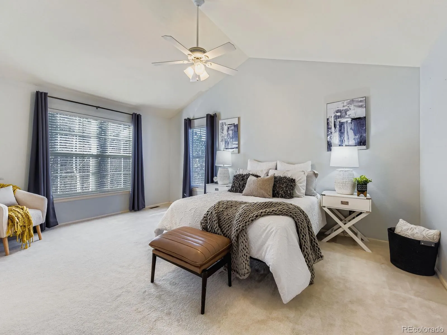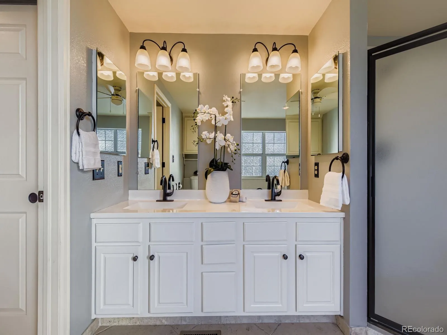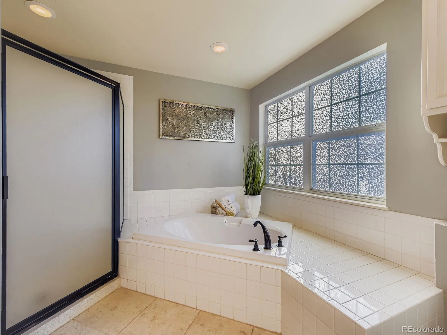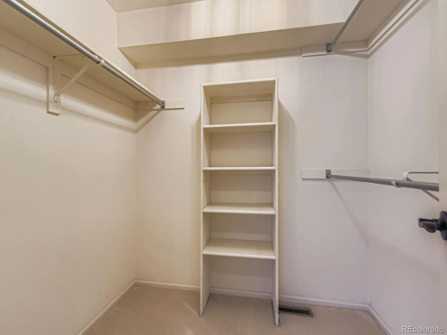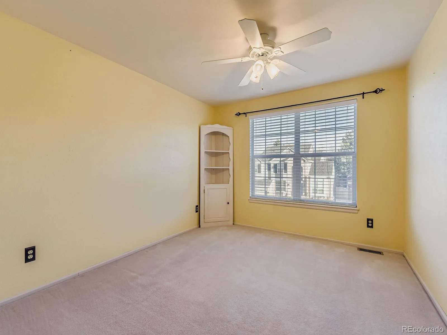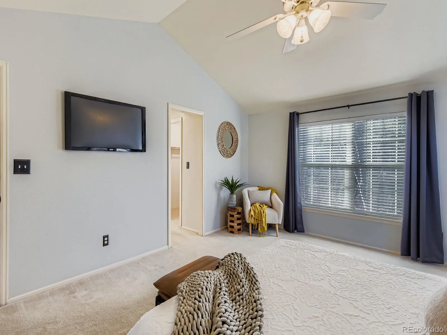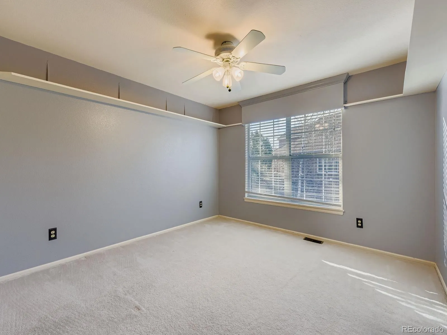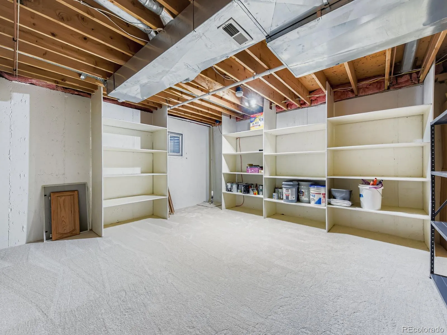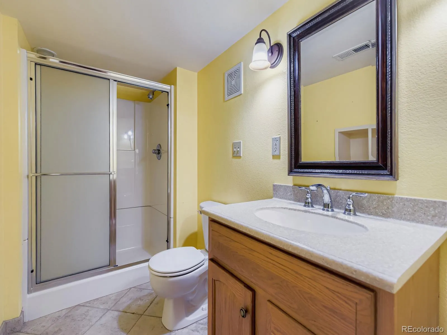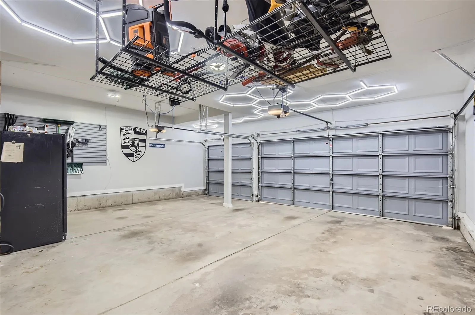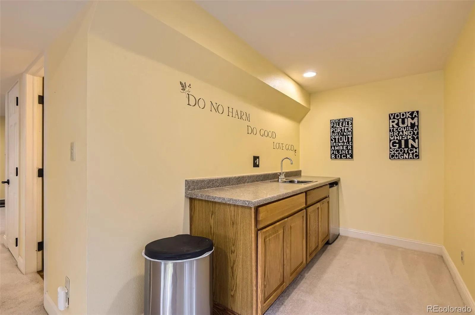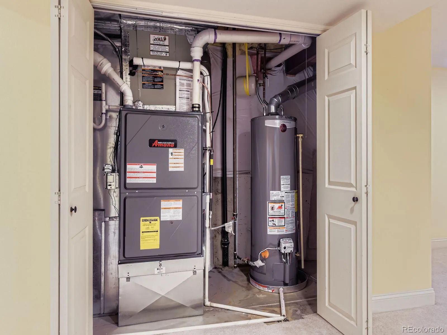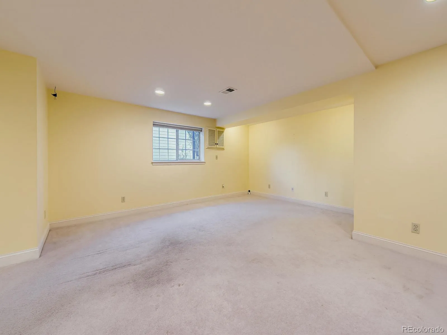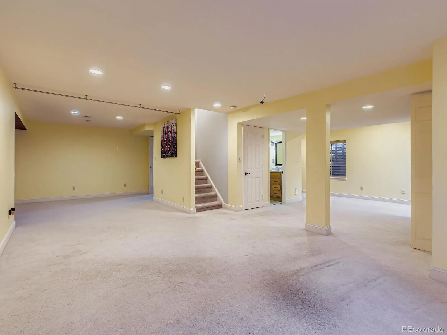Metro Denver Luxury Homes For Sale
Picture stepping into effortless Highlands Ranch elegance. Four beds four baths, east facing, 4,000 Sq Ft that feels bigger the moment gleaming hardwood floors greet you. Recently updated Kitchen and bathrooms featuring Quartz countertops throughout, gleaming under new light fixtures. Leisurely stroll past the double sided fireplace that opens to both rooms. Big office with custom doors. New faucets, showers, and bathtub hardware throughout. Stainless Steel Appliances. A/C new as of 2024 ready for next summers heat wave. New hot water heater installed Nov 2025! The exterior of the Home painted in 2022. The primary bedroom has a 5 pc spa bath and walk-in closet. Finished basement pre-wired for surround sound, and a large storage room with built in shelving. A finished 3 car garage, painted, custom lighting, ceiling storage, wall shelving, and custom slat wall panels for storing tools. Garage fridge, and sink features both cold and hot water. The backyard has a large covered patio with ceiling fans that sits under mature trees overlooking a large well manicured lawn. Smart home features: WI-FI sprinkler system, thermostat, video door bell and security light/camera above garage. Great neighborhood, and great neighbors. An excellent elementary school within walking distance down the street. All amenities Highlands Ranch is known for, 4 recreation centers including gyms, Parks galore, and just minutes from highways and shopping.


