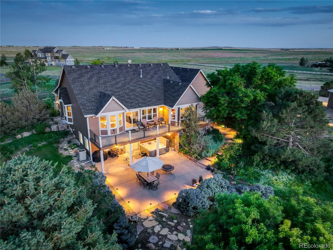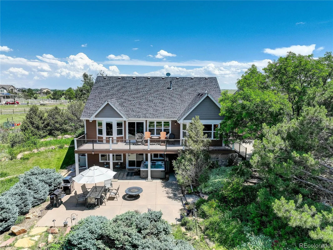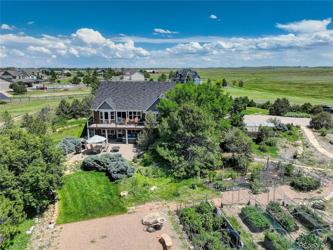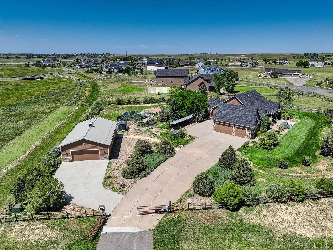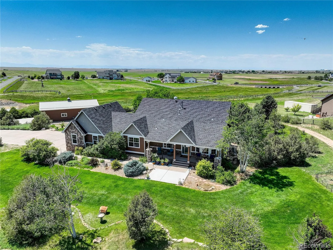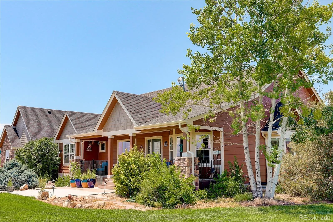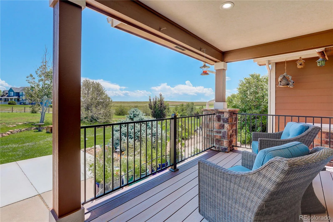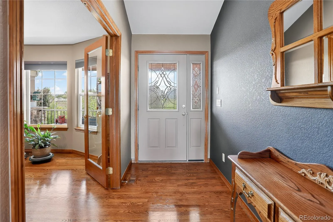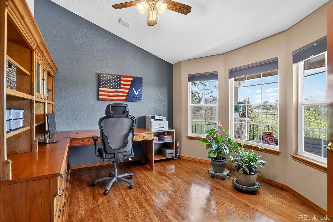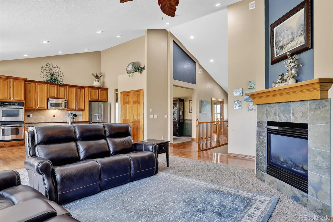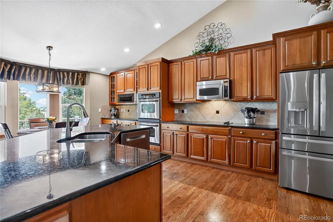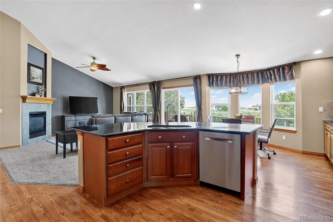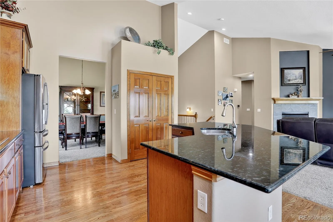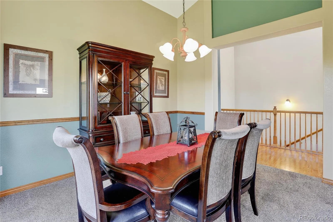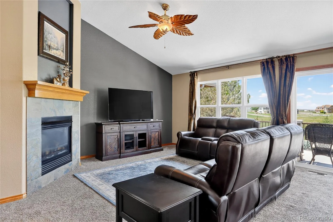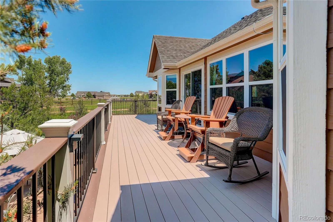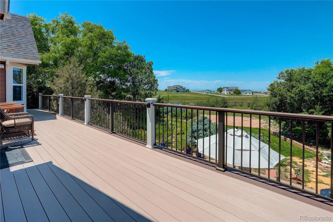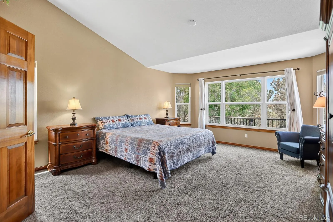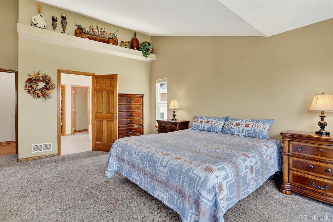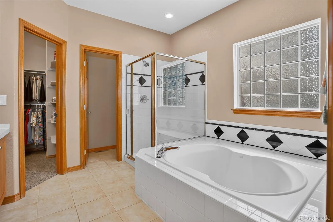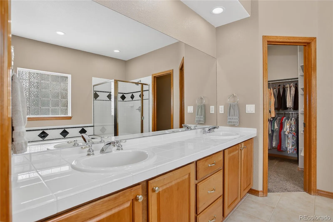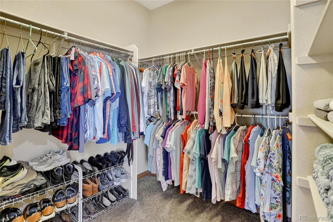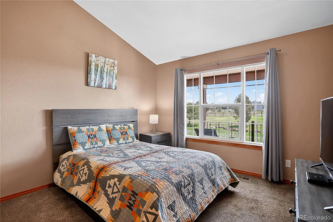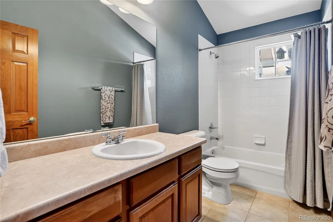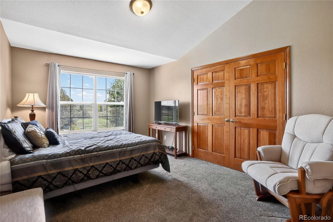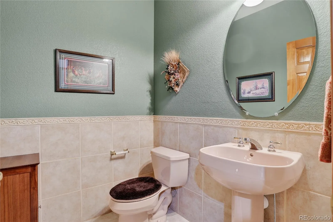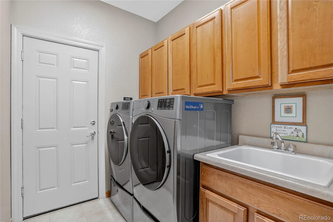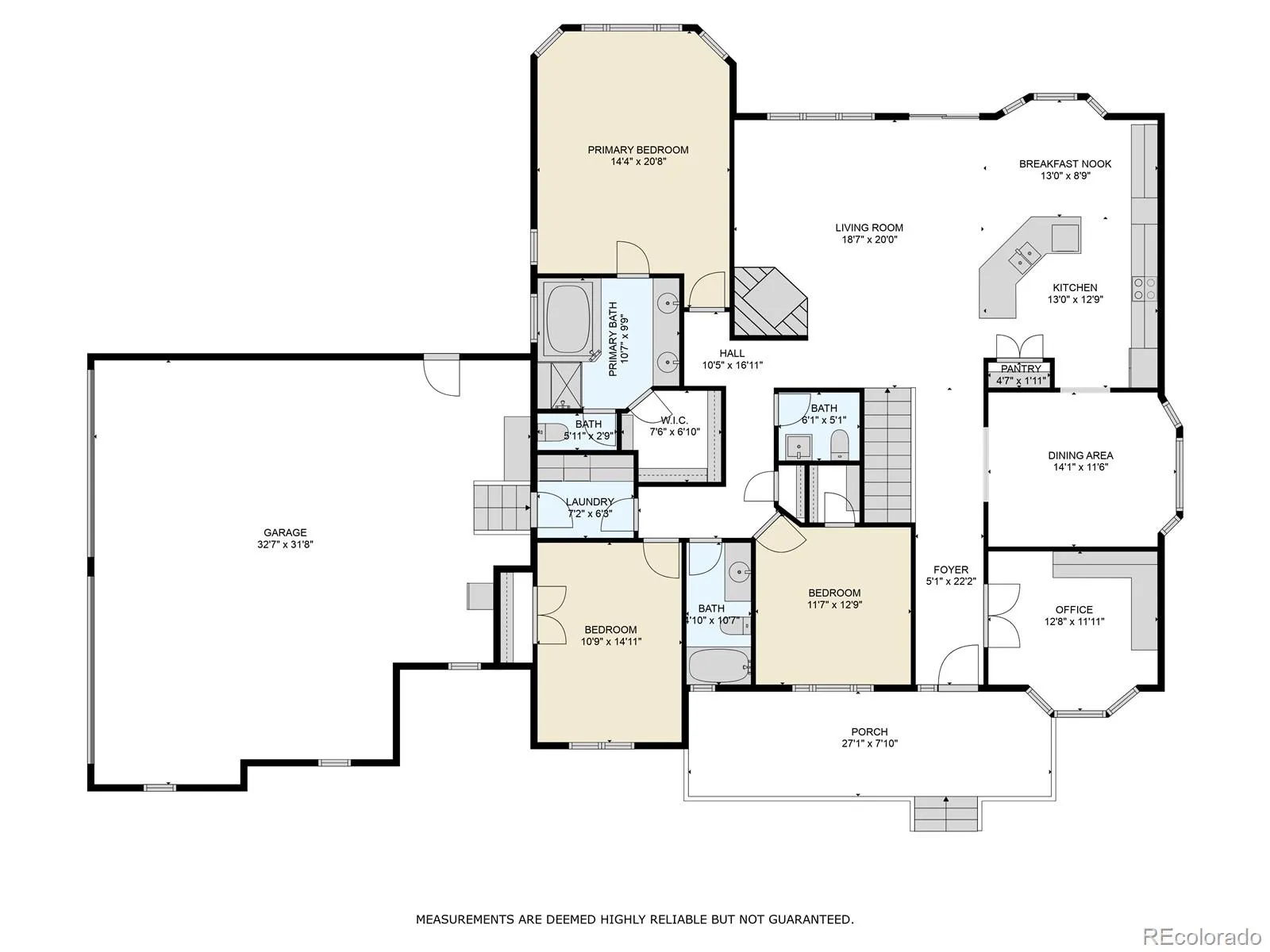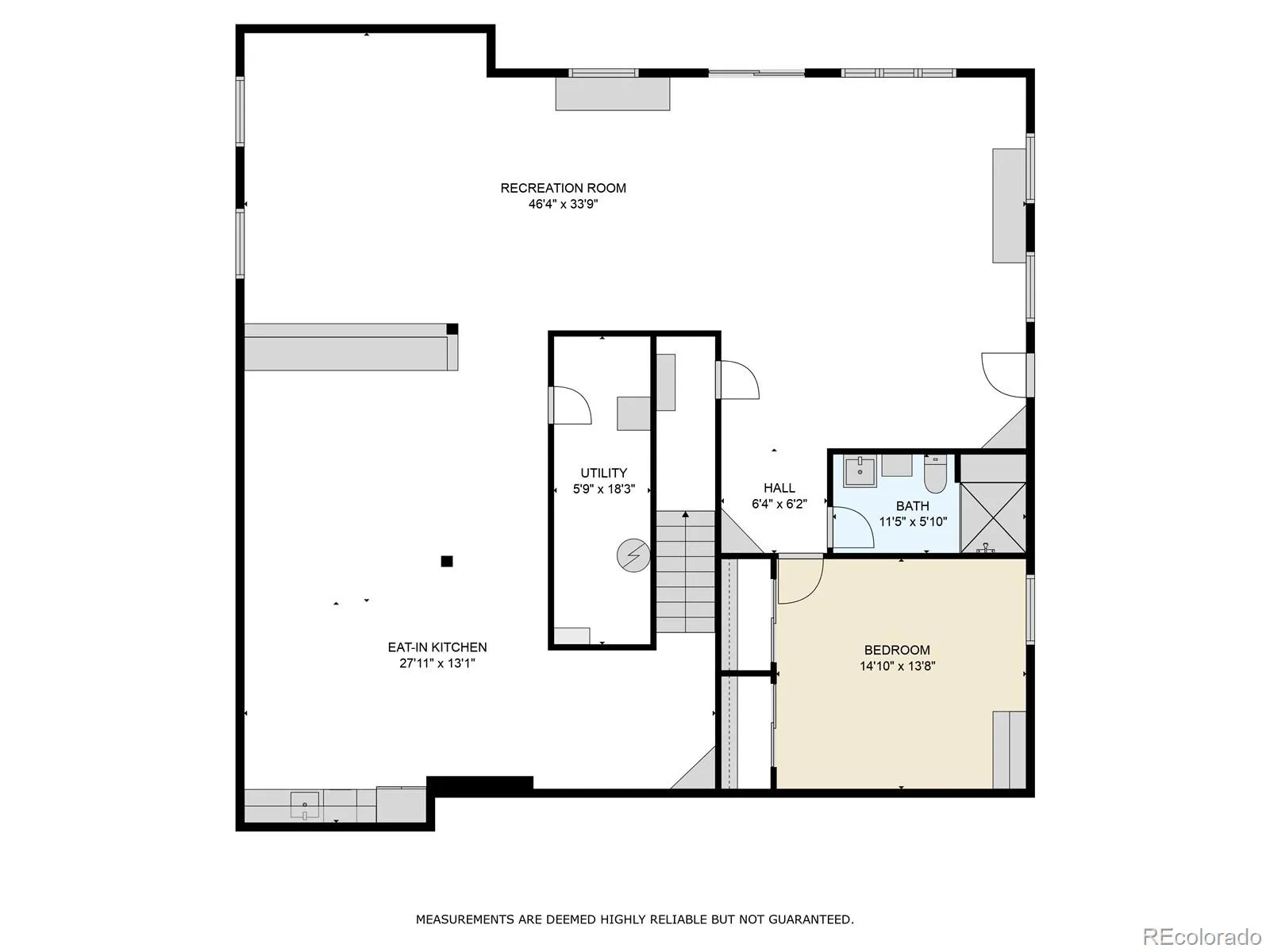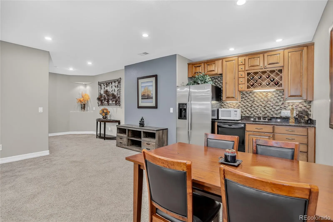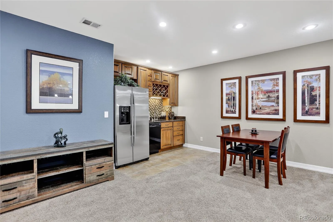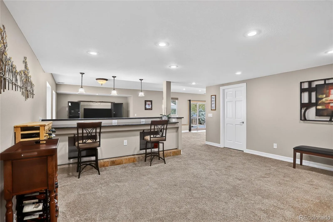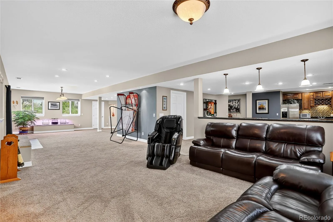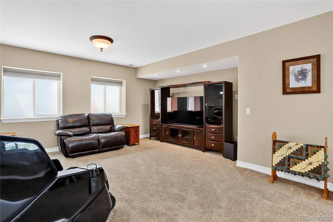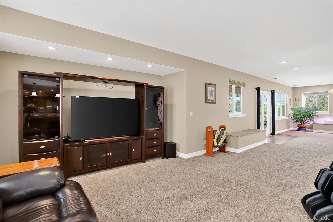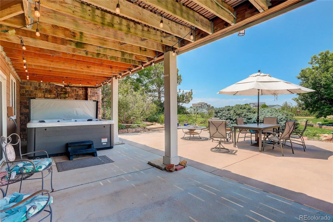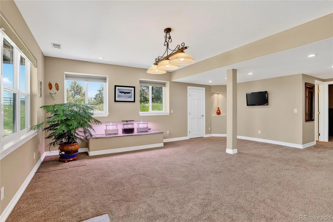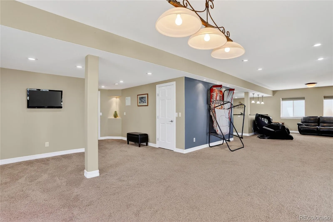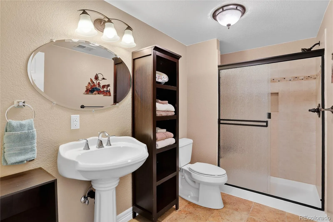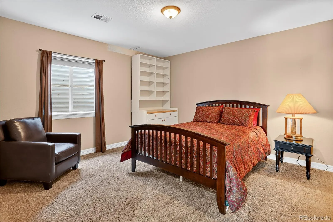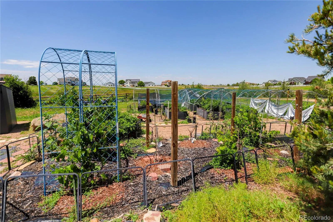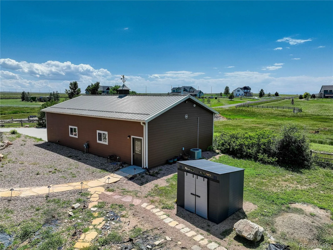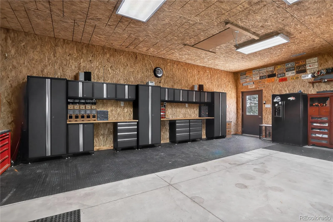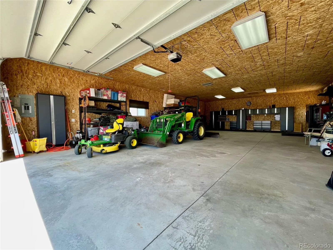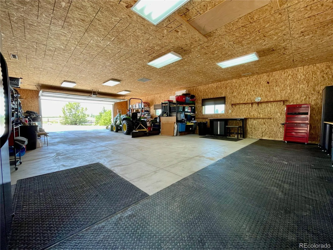Metro Denver Luxury Homes For Sale
Second Chance! (No fault of the home, contingent property fell through). Enjoy the executive lifestyle with this ranch-style home in Watkins Farm with a finished walkout basement, temperature-controlled outbuilding, and beautiful landscaping. Convenient layout full of natural light, soaring ceilings, open floor plan, and a great combination of indoor / outdoor living space. The chef’s kitchen features an attractive island layout, granite counters, cherry cabinets with roll-out trays, stainless steel appliances, and double ovens. The adjacent living room is complete with lofty ceilings and the seasonal comforts of a gas fireplace. Step outside to the west-facing composite deck overlooking the private yard and patio, a perfect place to relax and enjoy beautiful Colorado sunsets and mountain views. Hardwood flooring extends throughout the entry foyer, professional office, kitchen, breakfast nook, and hallway. Excellent office space with a bay window adjacent to the entry foyer and shaded front porch. The primary bedroom offers a peaceful retreat with a 5-piece bath, soaking tub, and walk-in closet. The finished basement is an entertainer’s dream, complete with a kitchenette and great room perfect for hosting movie nights and game days. Meander outside and enjoy the expansive backyard patio with spa/hot tub location and outdoor dining area surrounded by beautiful trees, plants, flagstone walkways, a grape vineyard, and drip-irrigated raised garden beds providing the freshest vegetables, herbs, and berries. Great parking and project space with an oversized three-car attached garage, AND a 30’x50’ insulated outbuilding complete with storage cabinets, power, heat, and AC to keep the temperature just right throughout the seasons. Enjoy the benefits of living on acreage, with a convenient location and easy commute to Buckley SFB, Anschutz Medical Campus, Southlands Mall, Aurora, and DIA. Welcome home! **New Roof & Gutters 2025. **Great Property, bring us another offer!



