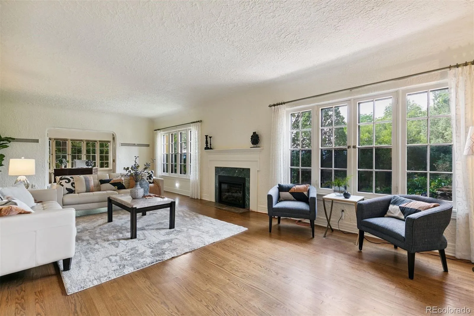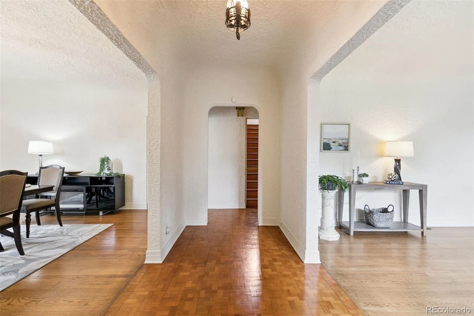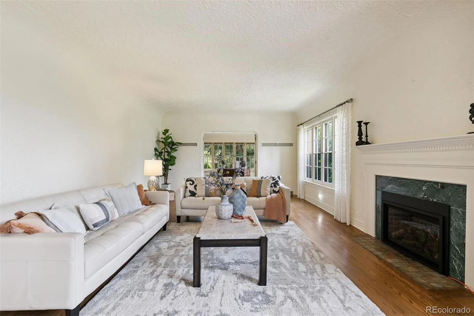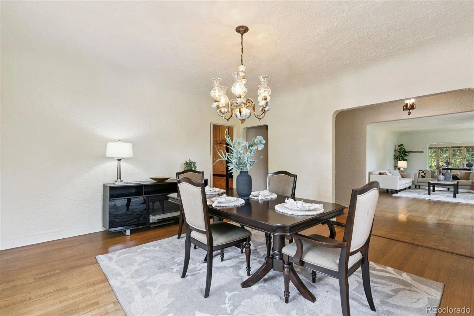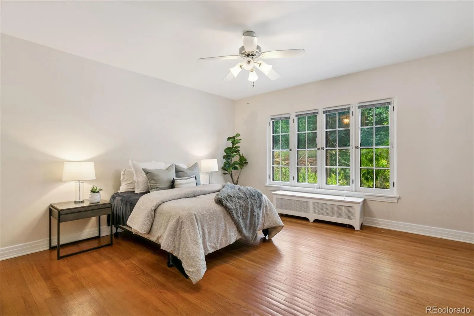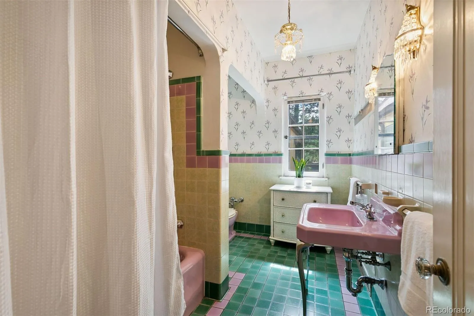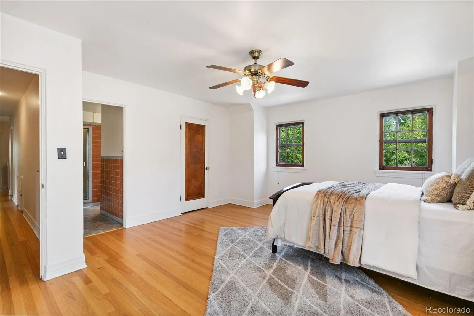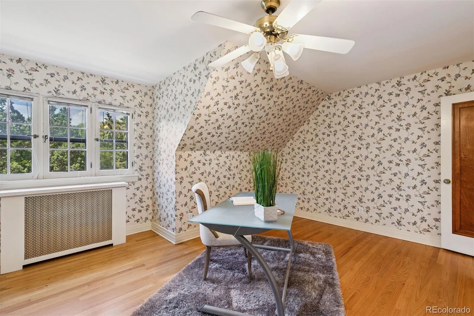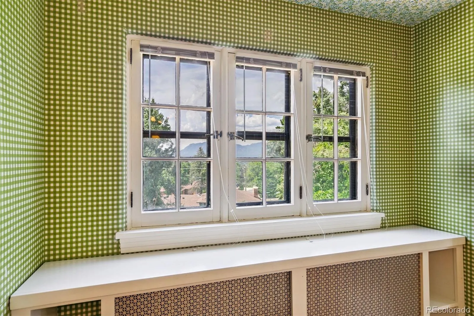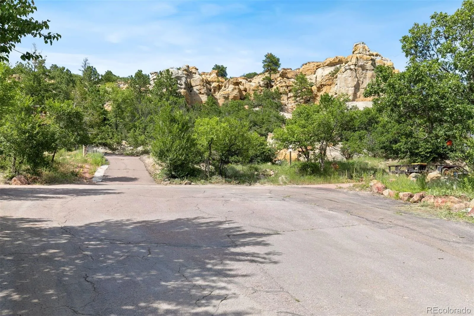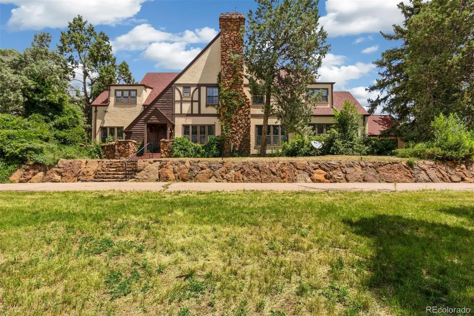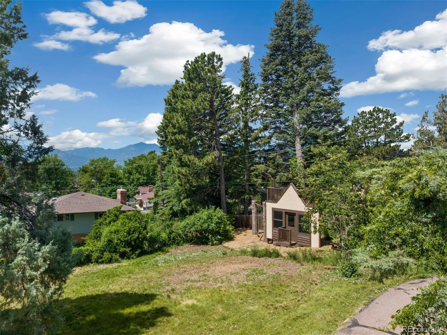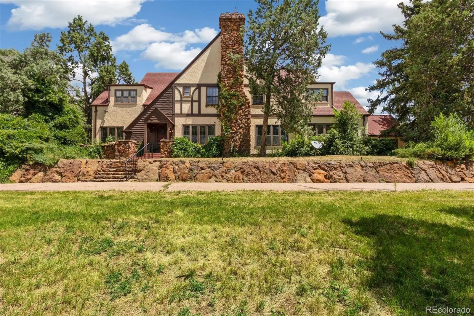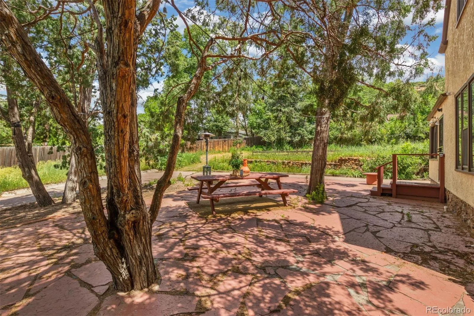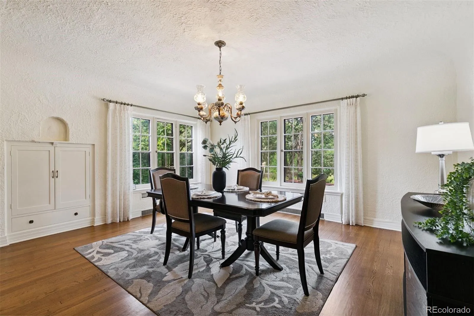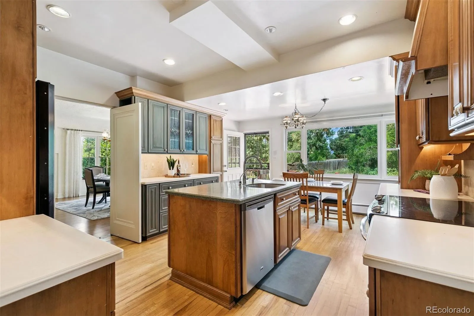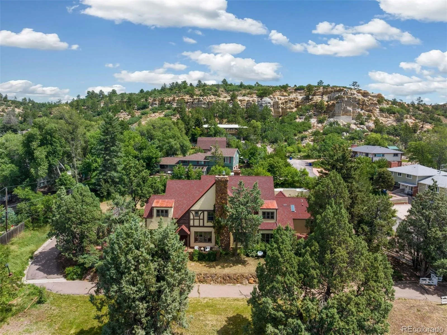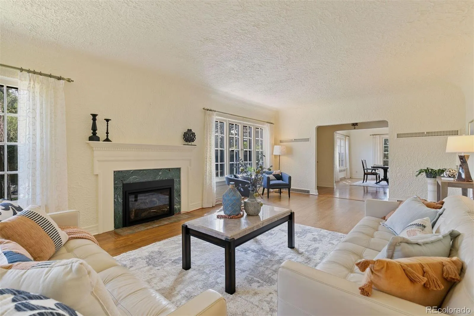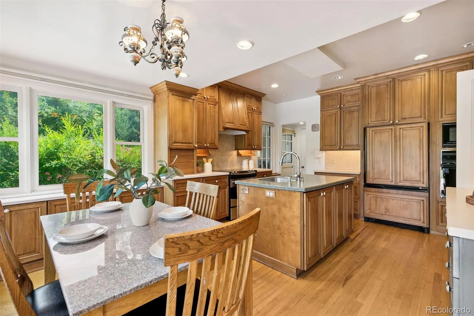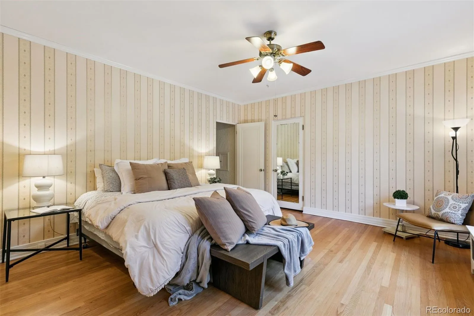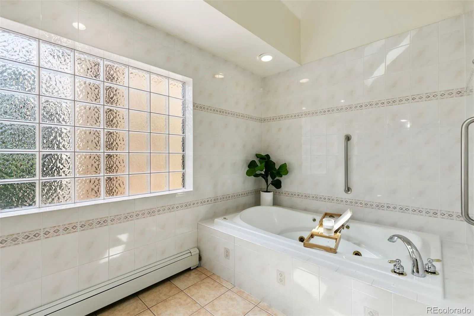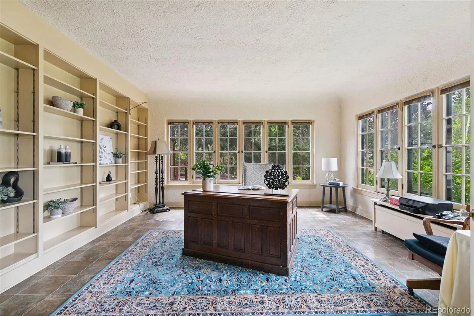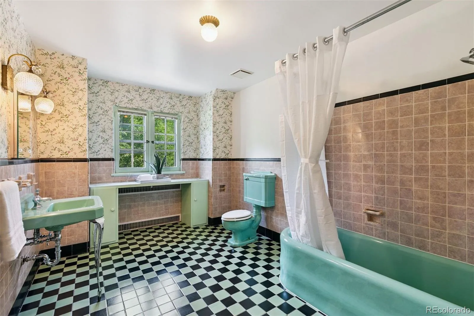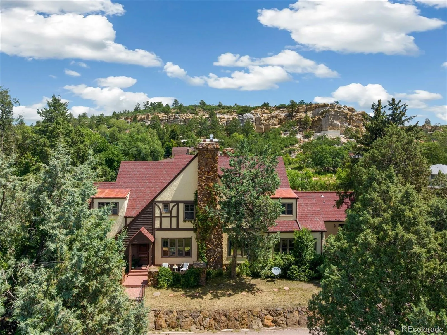Metro Denver Luxury Homes For Sale
Where the mountains meet the city, this 1925 Tudor estate offers the rare blend of unmatched privacy, iconic architecture, and panoramic beauty. Perfectly positioned on nearly an acre (.92) at the end of a quiet cul-de-sac, this home backs to the bluffs, framing dramatic mountain and rock formation views in every direction. You’re just minutes from the heart of Colorado Springs, yet feel worlds away in one of its most enchanting, tucked-away enclaves. With over 7,000 sq. ft. of timeless design across three light-filled levels, the home welcomes you with windows galore, inviting every room to bask in sunshine and scenery. The flowing layout creates multiple indoor and outdoor spaces to gather whether hosting in the grand living room with its signature Tudor fireplace, dining under the stars on a private flagstone patio, or entertaining on the upper lot with endless possibilities for gardens, firepits, or serene seating areas among the boulders. Inside, original hardwood floors, arched doorways, and vintage built-ins honor the home’s heritage, while thoughtful updates add modern comfort. The main level’s extraordinary primary suite is a private retreat with two walk-in closets, a five-piece bath, sitting area, and direct courtyard access. Upstairs, 4 spacious bedrooms (including a junior suite) offer walk-in closets and scenic views from every window. The lower level features a large rec room with a second fireplace perfect for movie nights or game days. From the moment you arrive, you’ll feel the magic of the location, the history, and the way this home lives. This is more than a property; it’s a place where the best of Colorado’s beauty, privacy, and accessibility come together in perfect harmony.

