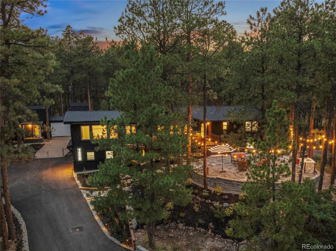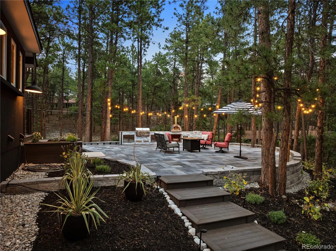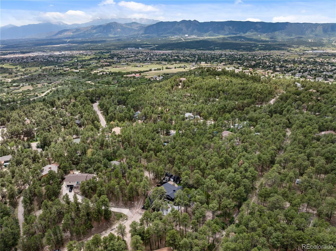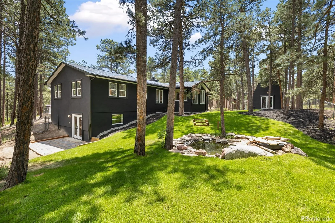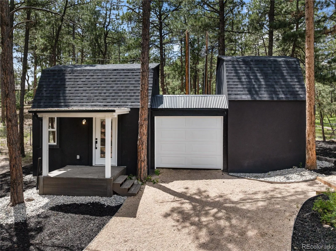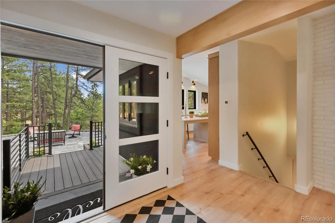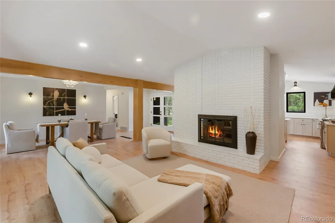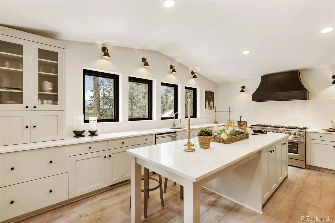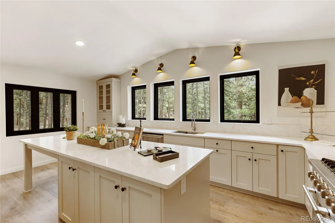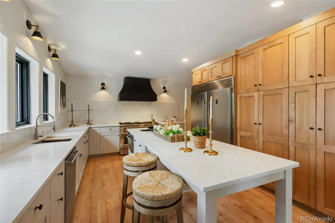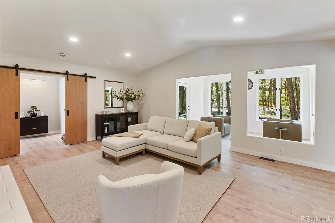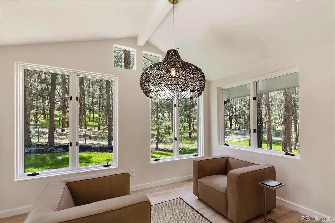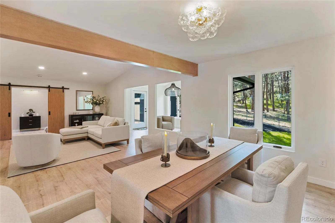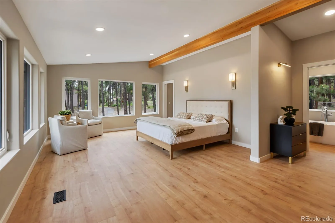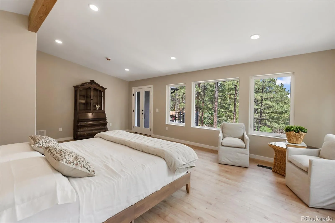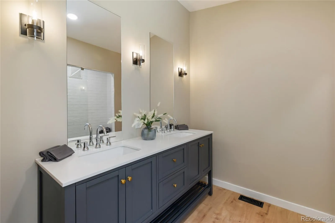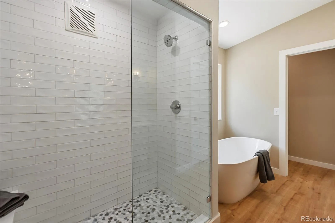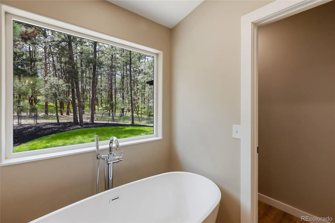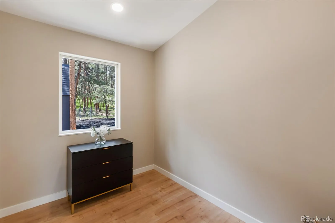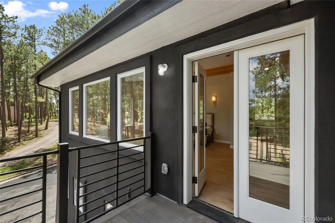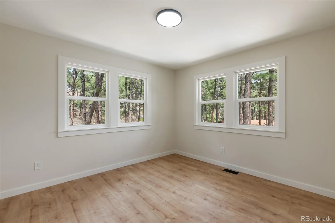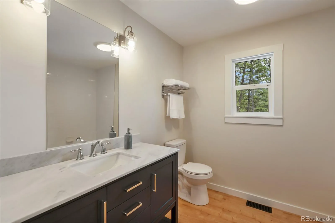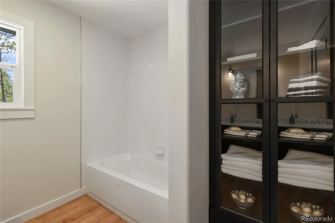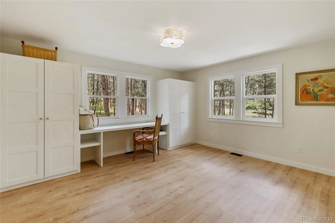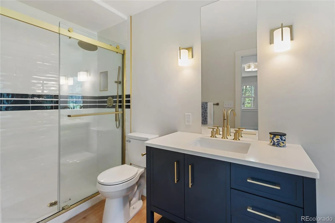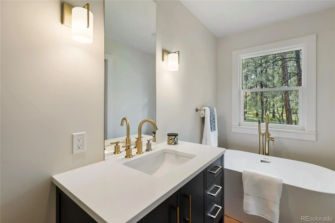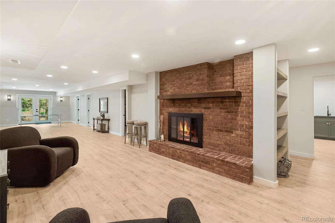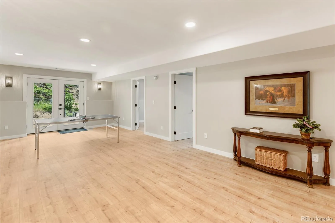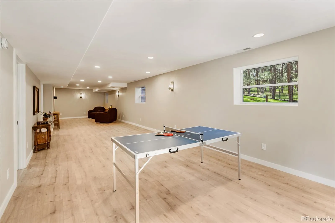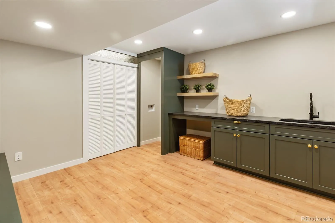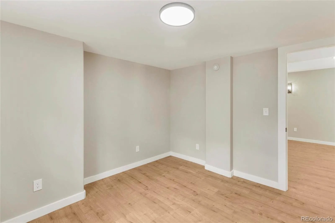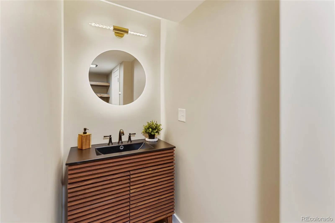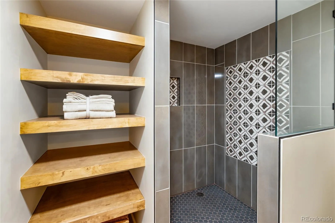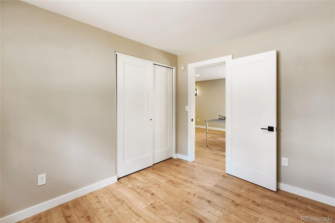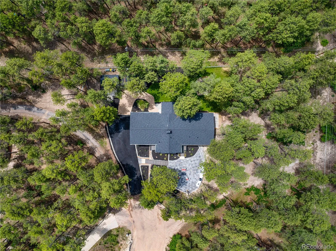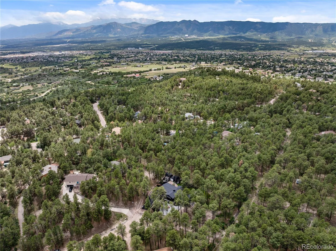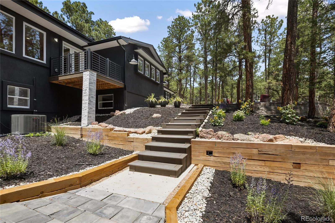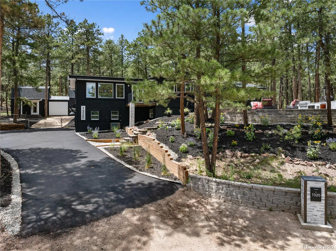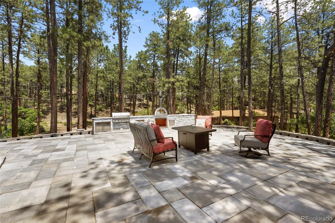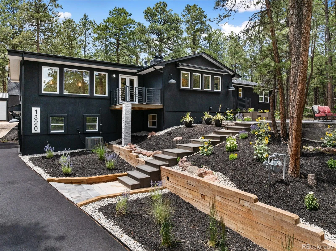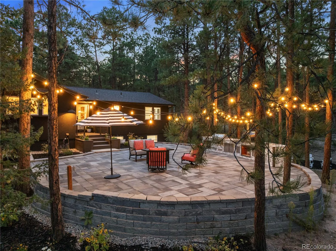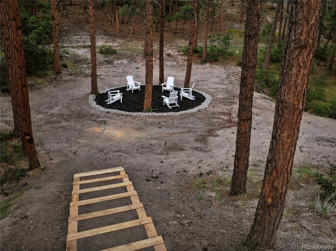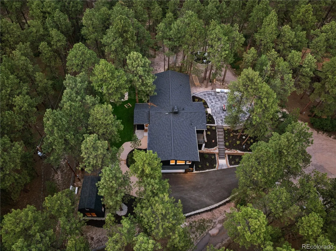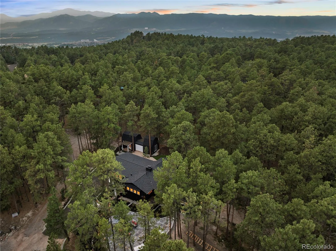Metro Denver Luxury Homes For Sale
Welcome to the home that reminds us of a perfect place in time! A place where Retro Soul meets Mountain Zen & every square inch invites you to breathe deeper, linger longer, & finally live the life you’ve been dreaming of. Set on an expansive, tree-filled lot in the heart of Colorado Springs, this completely reimagined home feels like a love letter to the best parts of the 70s—warm wood, soulful fireplaces, & easy indoor-outdoor living—but with the sleek lines & quiet luxury of Nordic minimalism & Japanese-inspired design. Inside, you’ll find 5 bedrooms, 4 bathrooms, & an ambiance that whispers slow down, you’re home now. The main living space is bathed in natural light from oversized windows, framing the outdoors like living art. Two stunning wood-burning fireplaces anchor the home in warmth & nostalgia, while smooth modern lines & thoughtful finishes create a feeling of effortless elegance. The gourmet kitchen is both functional & fabulous—with a passthrough window connecting to your outdoor entertaining space, making summer nights feel like a scene straight out of a magazine. The primary suite is a sanctuary unto itself, with a spa-like 5-piece bath, soaking tub with a view, & the kind of peaceful energy that makes you want to cancel your vacation plans & just stay in. Need more? There’s a secondary primary suite perfect for guests or multi-gen living, a designer-worthy mudroom/laundry, & a one-of-a-kind, three-unit detached storage/flex area that includes: A custom home office with a loft, A workshop/garage space with roll-up door for ATVs, tools, or toys, & a bonus flex room that’s begging to be a studio, craft room, or zen den. The backyard flows like a retreat—lush, treed, private—& features a custom waterfall designed to soothe the senses & soundtrack your afternoons. Plus the BONUS side yard with a pre-cut driveway & lot are perfect for an extra patio, barn, garage or outbuilding! This home blends the best of all worlds—style, serenity, soul! Welcome home!






