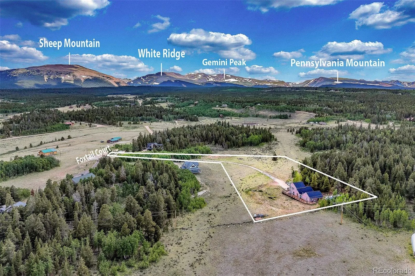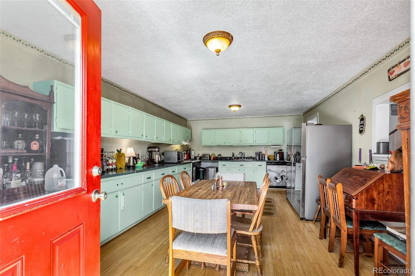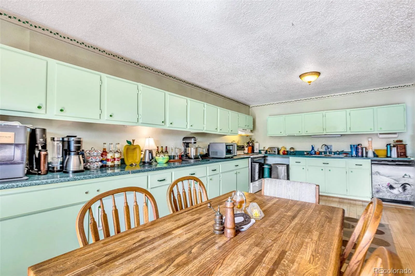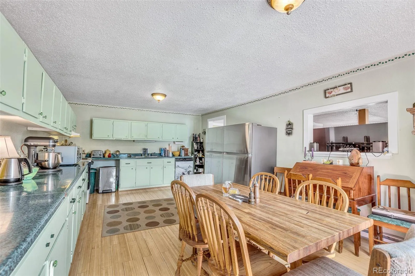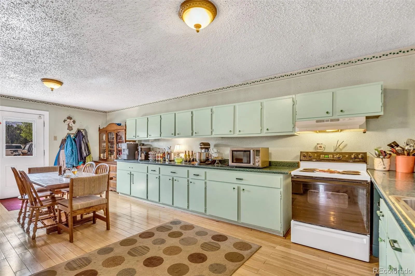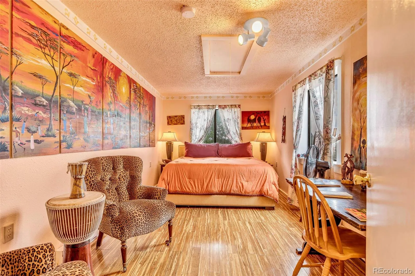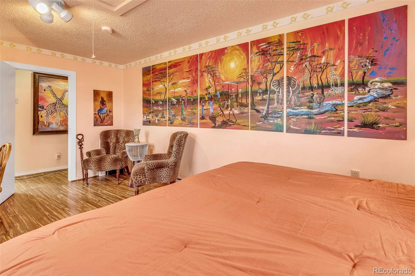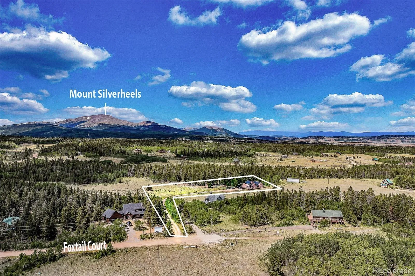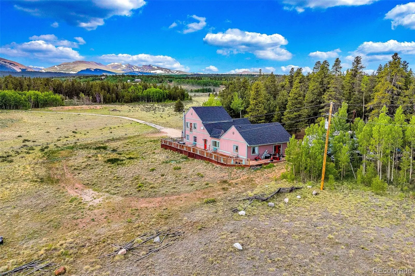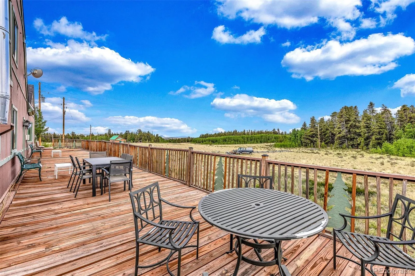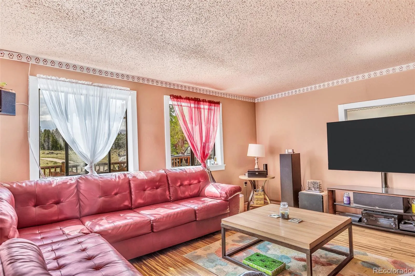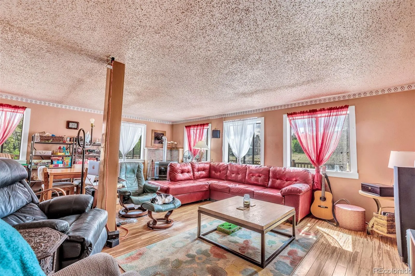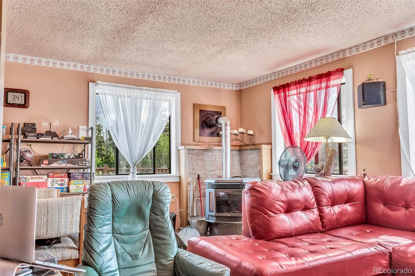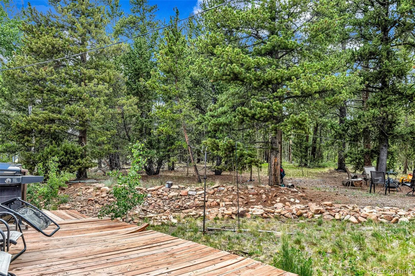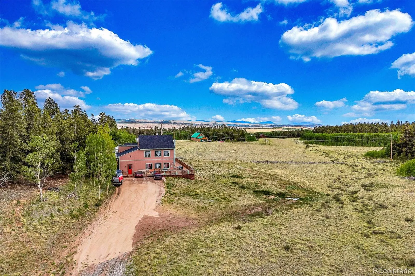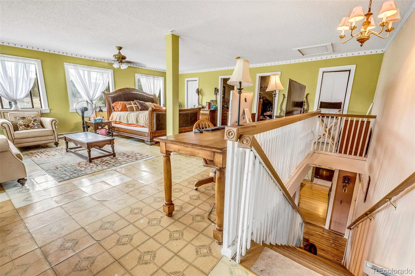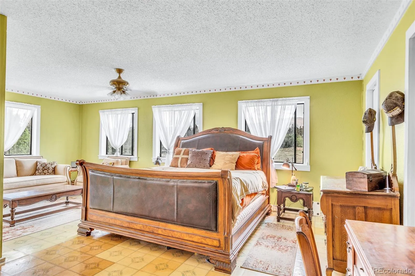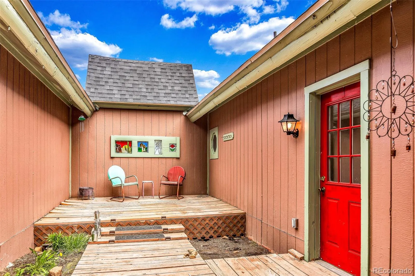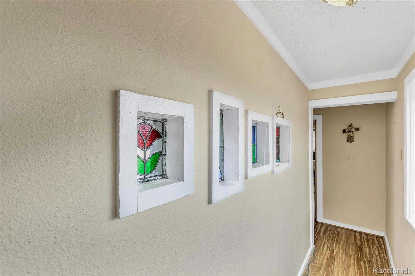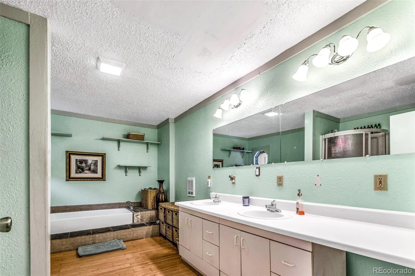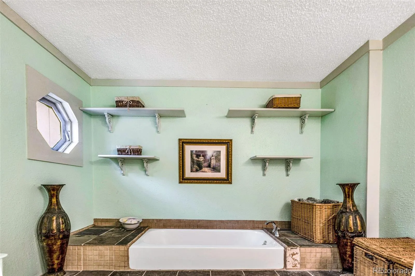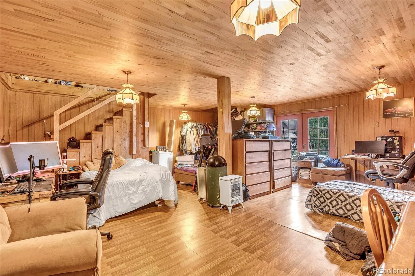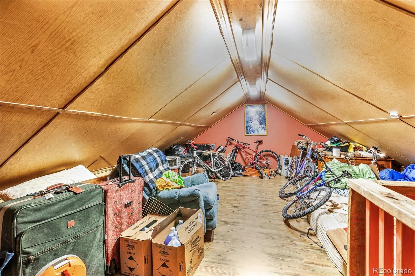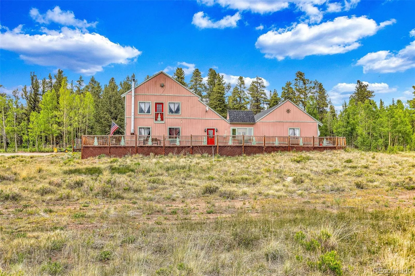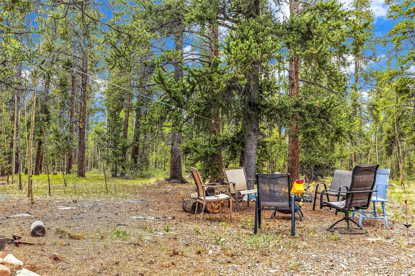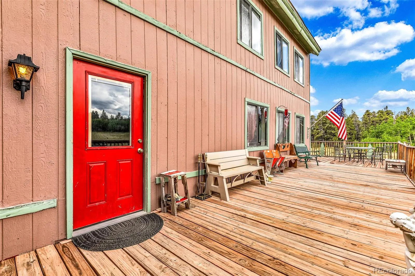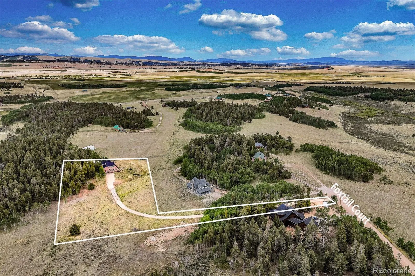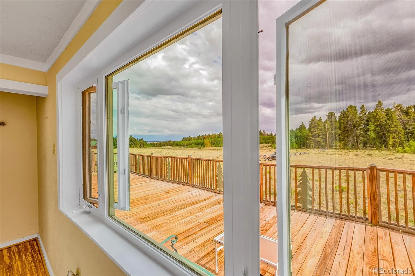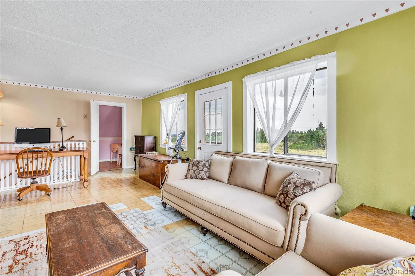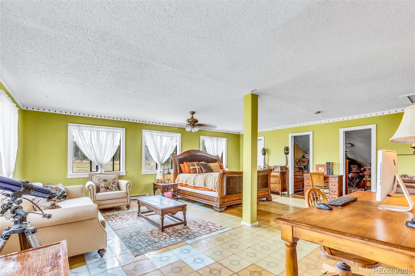Metro Denver Luxury Homes For Sale
Build equity with this Diamond in the rough, nestled on 3 private acres, this sprawling mountain home boasts over 3,000 sq ft of living space – along with several bonus rooms! -perfect for large families, multigenerational living, or unforgettable family gatherings. Tucked away in a serene valley at the end of a long driveway, this retreat features a cozy farmhouse-style kitchen with abundant storage & counter space, complemented by a vast great room with a pellet stove to cozy up to on those cold winter nights.The XL upper level Primary Suite has multiple closet spaces, a private half bath, fantastic sunny views, and PLENTY of room for a seating area, home office space & more! The adorable main level guest bedroom is tucked down a quiet hallway & even has its own charming loft area nestled above! Also on the main level, you’ll find a 2nd massive Family/Game Room with French Doors leading to the wooded backyard…. the perfect place to set up a horseshoe pit or cornhole game! This wing of the house also features an additional flex space above that is ideal for storage, workspace, exercise room, etc., but could be re-envisioned into a multitude of uses! The main level continues to impress with a 5-piece bathroom plus a HUGE laundry/storage room. Looking for a place to unwind? Outside, the small courtyard between the main living area & the 2nd family/rec room creates a lovely patio adorned with stained glass windows & is perfect for a hot tub or a garden, while the fire pit & open spaces foster socializing and connection. Conveniently located close to Breckenridge, just 45 minutes from Buena Vista, and less than 2 hours from Denver! With abundant wildlife nearby, a community pond just around the corner, aspen groves, & stunning mountain views throughout the area, this property is truly a property with great potential. Seller says, make an OFFER! Ask about a LENDER PAID temporary interest rate buy down to reduce your interest rate by 1% on a new mortgage!

