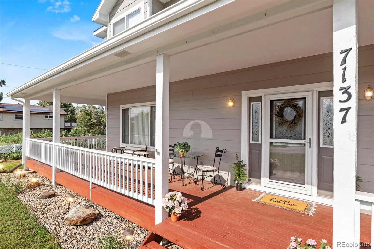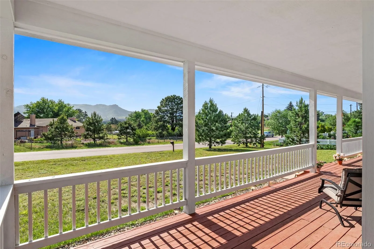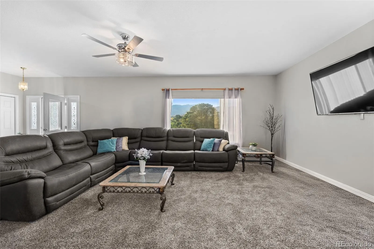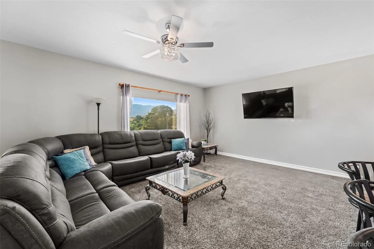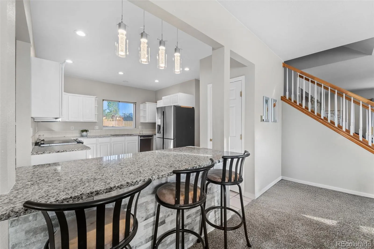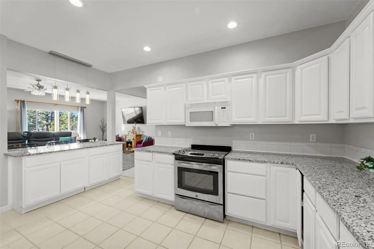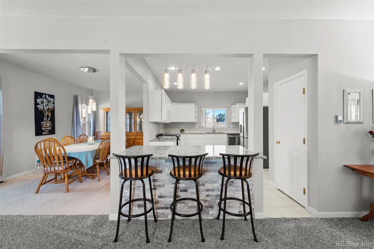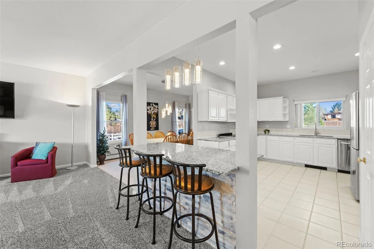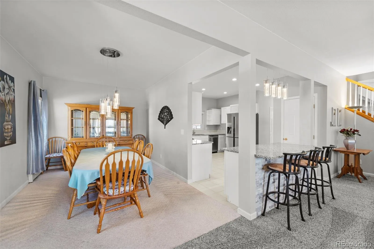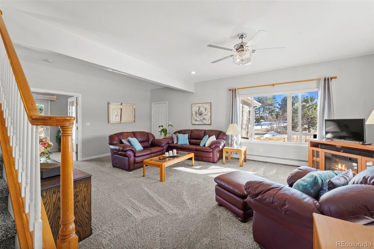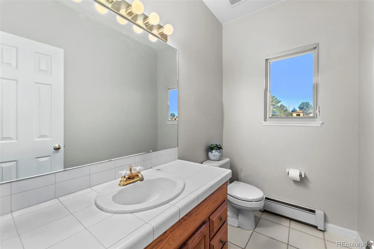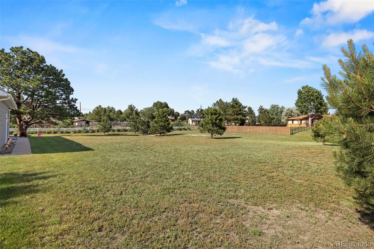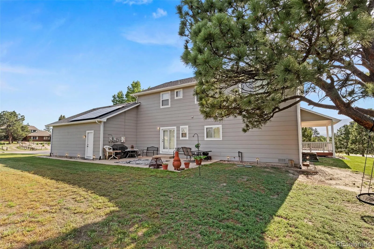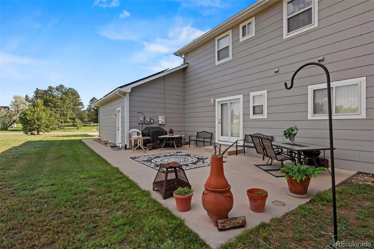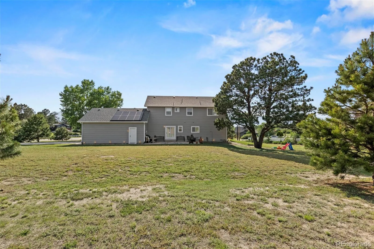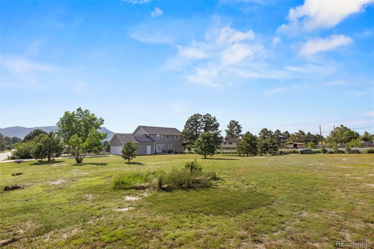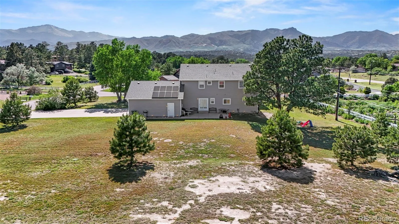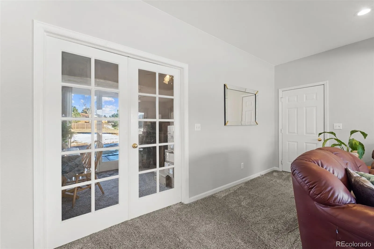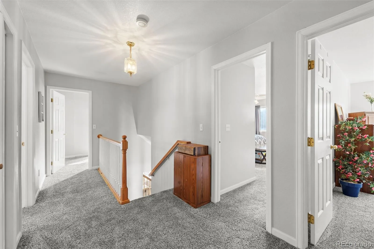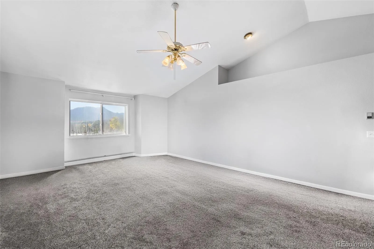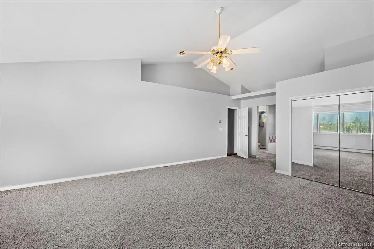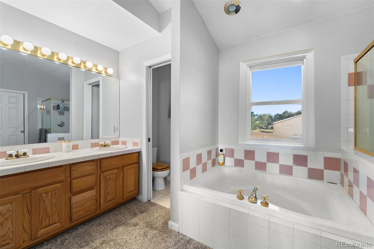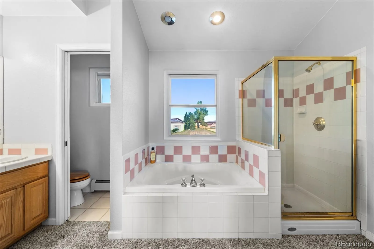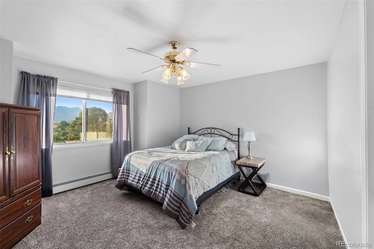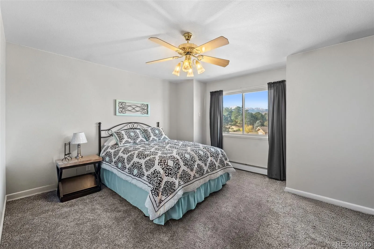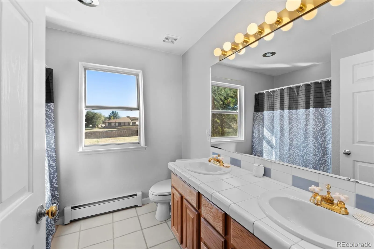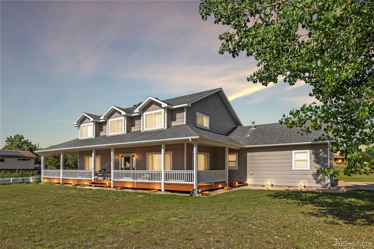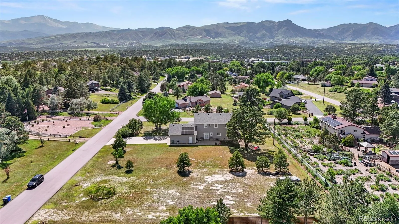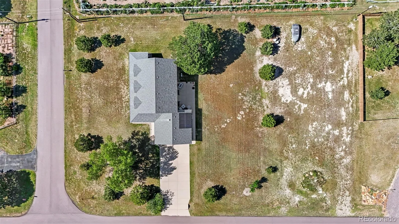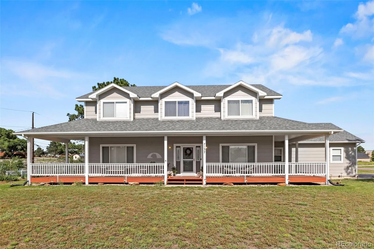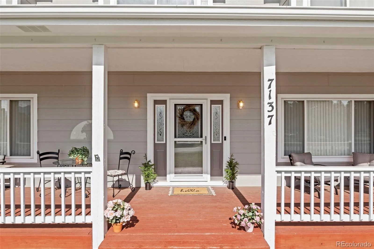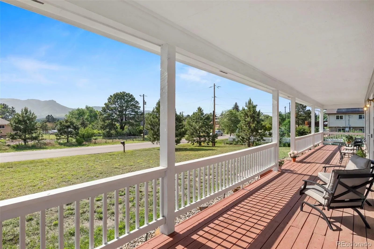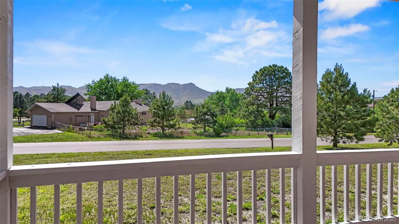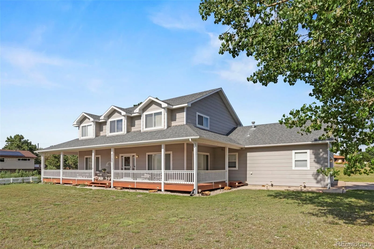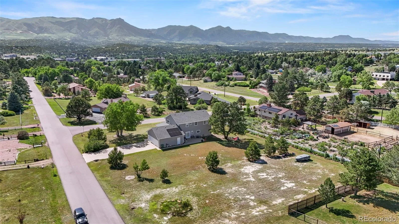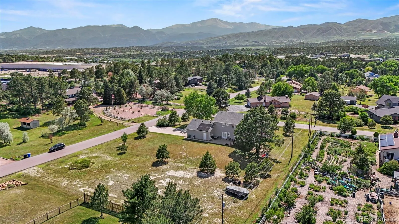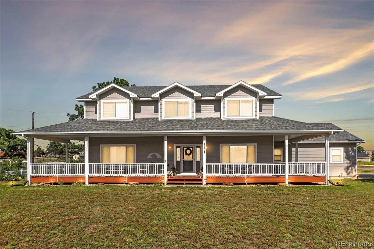Metro Denver Luxury Homes For Sale
ONE ACRE LOT with VIEWS of the MOUNTAINS from the expansive front deck of this Colonial Style Home! Dreaming of a semi-rural lifestyle in the heart of the city? Your homestead awaits in The Falcon Estates. This coveted neighborhood blends urban convenience with country living. Perfect for those craving city amenities with a rural touch, this rare 4-bedroom, 3-bathroom home with a 3-car garage is the home you have been waiting for. Nestled on a ONE-ACRE corner lot, this property provides ample space and privacy. Inside, you’ll find an open-concept main level with new carpet and interior paint. An inviting living room with mountain views flows seamlessly into the kitchen and formal dining room. The kitchen features granite countertops, a stone-accented breakfast bar, newly refaced white cabinets, stainless steel appliances, and updated lighting. The main level also includes a large sitting room or second living room with mountain views, access to the three-car garage, a powder room and a cozy office with french doors. Sliding glass doors open to a backyard complete with a relaxing patio, and the open backyard offers plenty of room to garden, have chickens, or entertain. Upstairs, an expansive master suite offers a true retreat with its en-suite bathroom. Three additional bedrooms and a full bathroom complete the upper level (All FOUR bedrooms on the upper level bedrooms –a rare find!) This home’s appeal extends beyond its walls: situated in the highly sought-after D-20 school district, its minutes from dining and shopping at Falcon’s Landing and other establishments on Academy Boulevard. Nature lovers will appreciate the short drive to stunning outdoor spaces like Ute Valley Park and Blodgett Peak. Recent upgrades include fresh interior and exterior paint, new carpet, solar panels, granite countertops in the kitchen, and new light fixtures on the main level. Even more, imagine adding a large steel barn shed for your toys on this level 1-acre property.

