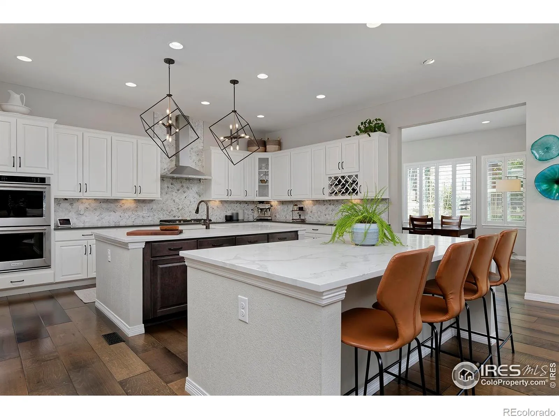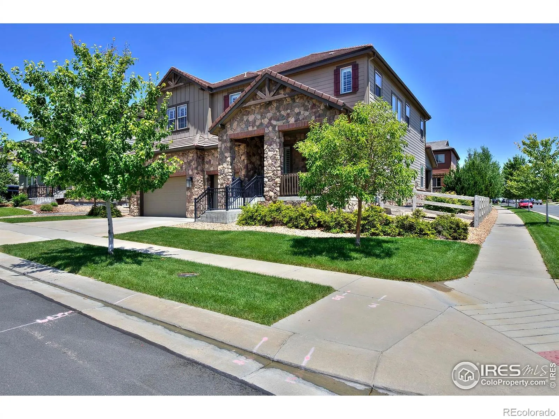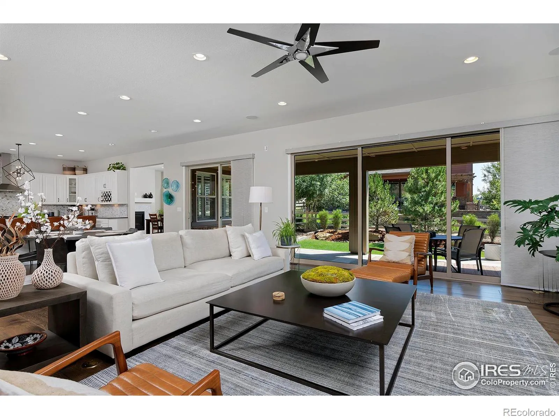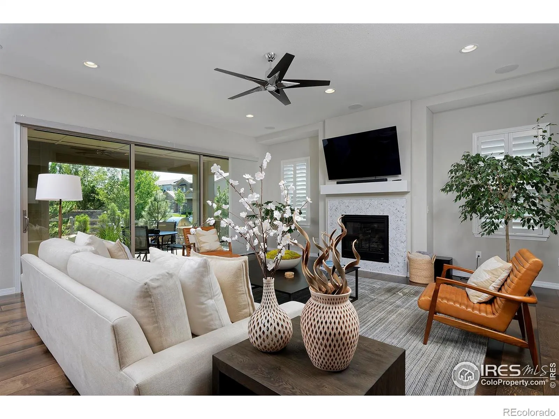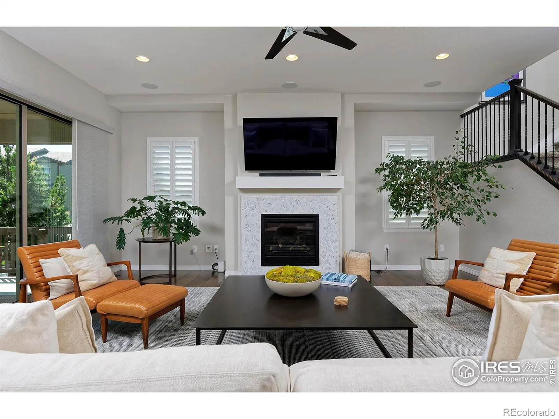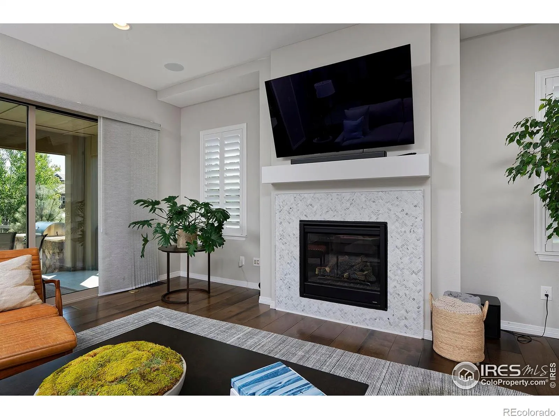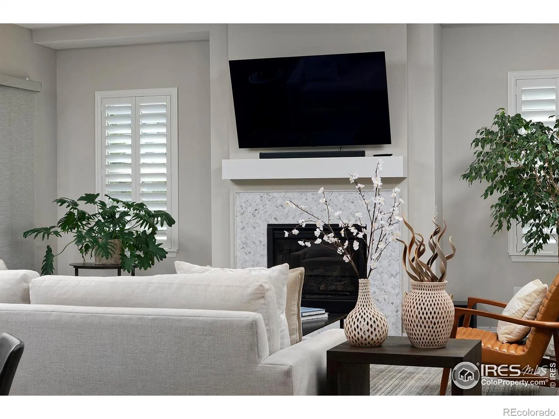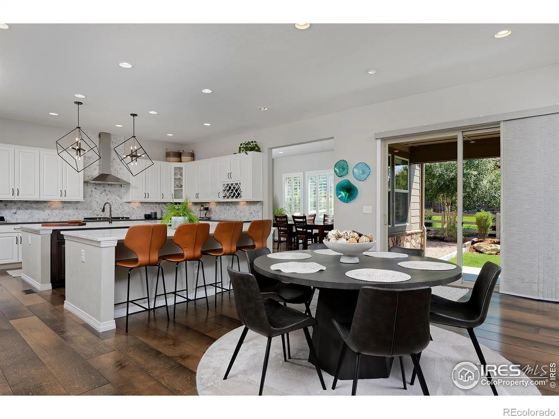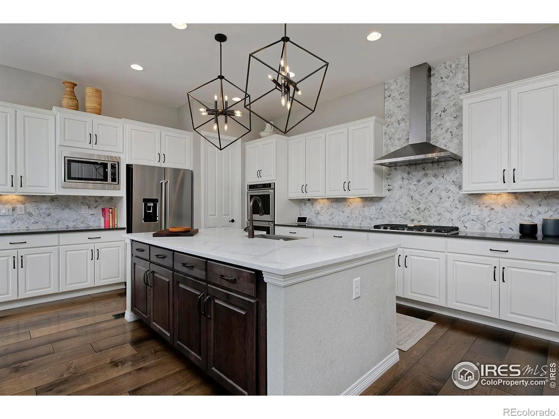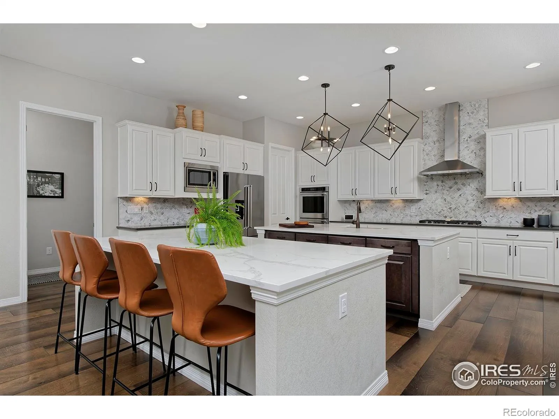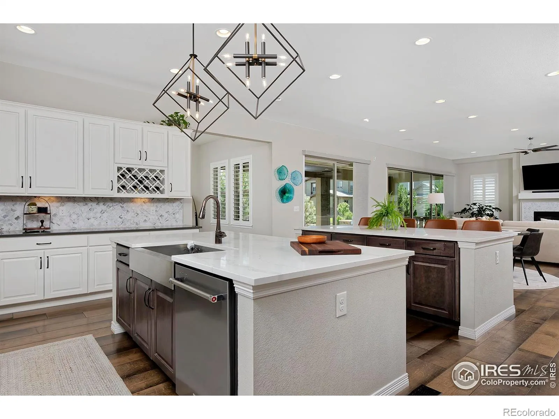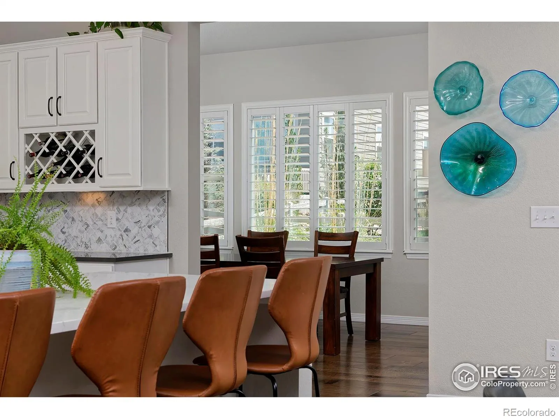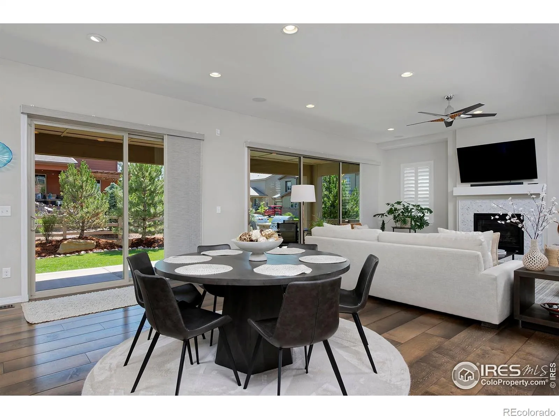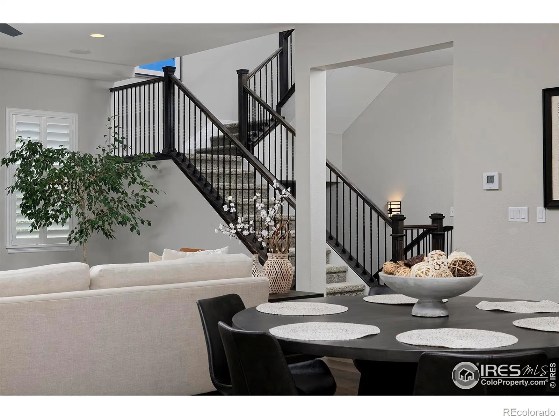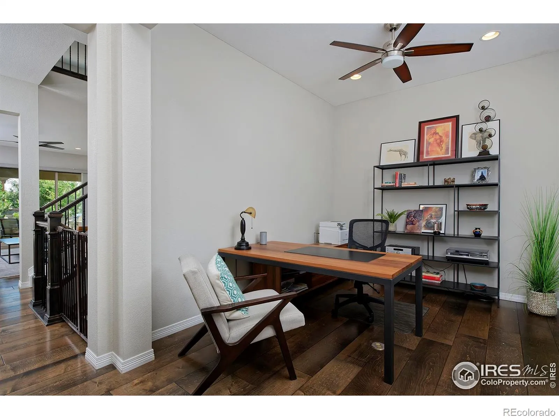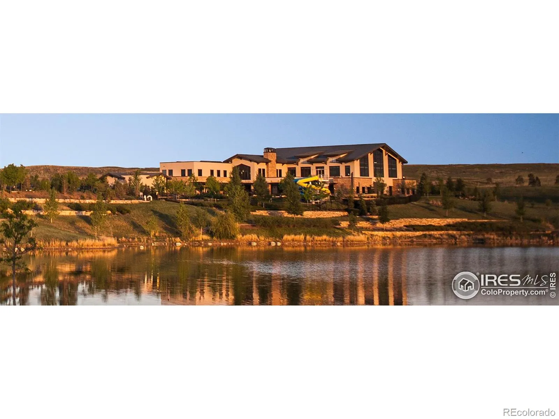Metro Denver Luxury Homes For Sale
Imagine living in your dream home on a premium corner lot, boasting over $300K in luxurious upgrades. We’ve reduced the price and it is now listed well below the appraised value. Don’t let this amazing opportunity slip away-reach out today and let’s make your dream home a reality! As you step inside, you’re greeted by an abundance of natural light flooding the family room through a wall of sliding glass doors. The living, dining, and family rooms create a sophisticated environment for gatherings, all centered around a chef-inspired kitchen. The kitchen is a culinary dream, featuring superior finishes, double expansive islands, designer lighting, a five-burner gas cooktop, and double ovens. The generous countertops and upgraded cabinetry provide both functionality and elegance. Adjacent to this space, a flexible area serves as either an additional sitting room or a formal dining space, accentuated by a cozy fireplace. The private primary suite is a sanctuary, comprising a spacious bedroom, dual walk-in closets, and an en suite bathroom. The bath area includes a deep soaking tub, a separate glass-enclosed shower, and dual vanities with ample storage. Externally, the backyard is an entertainer’s paradise, featuring a covered patio, a built-in barbecue grill with gas connection, and superior landscaping. The expansive basement is a stylish retreat, offering additional living space that includes an elegant living room, a generously-sized bedroom, and a lavish bathroom. Community amenities include a recreation center with a lounge, clubhouse, two outdoor swimming pools, tennis courts, a gymnasium, extensive trails, naturalized open spaces, and ponds. The property benefits from a strategic location near the C470 toll road and I-25, offering convenient access to restaurants, shopping, Denver International Airport, Boulder, and the Denver Metropolitan area.This home is not just a place to live; it’s a lifestyle waiting to be embraced. Come and experience it for yourself!

