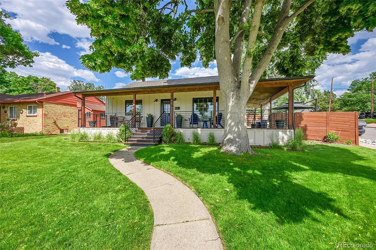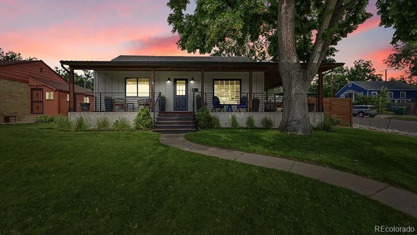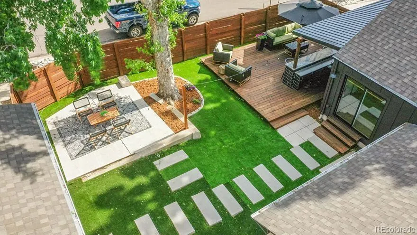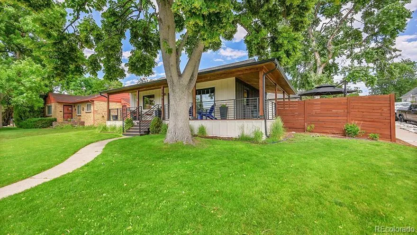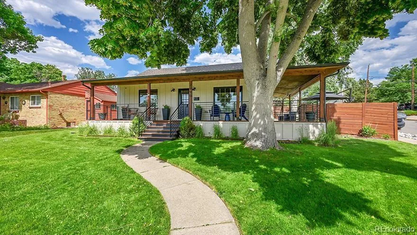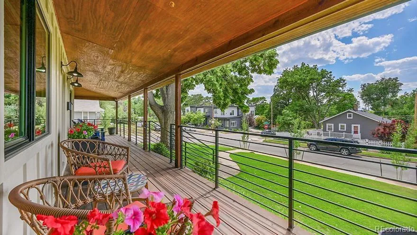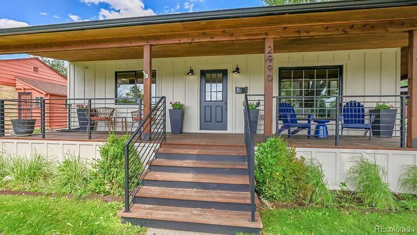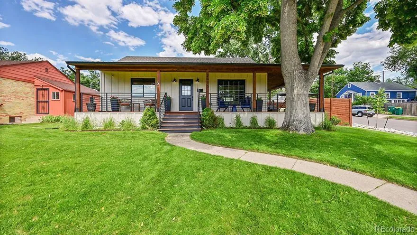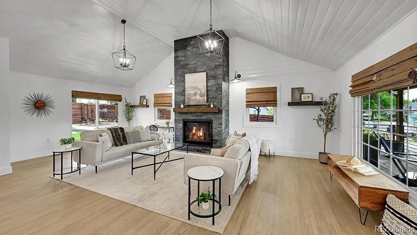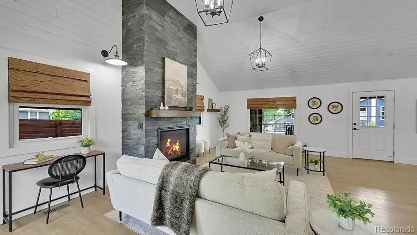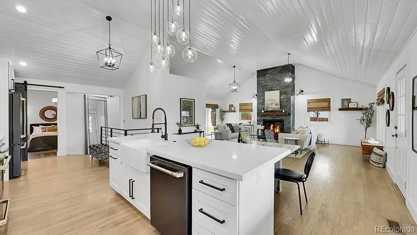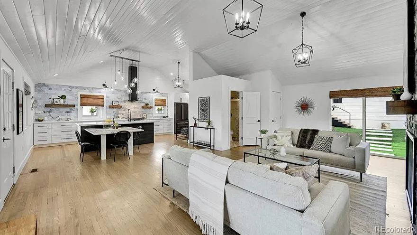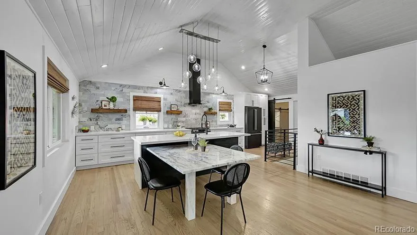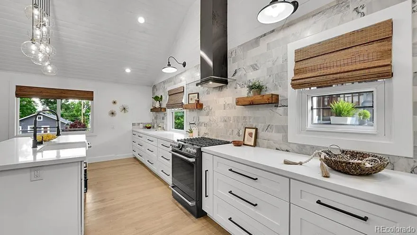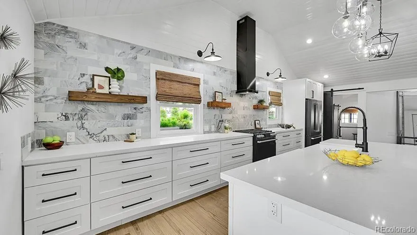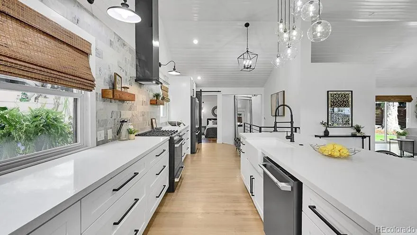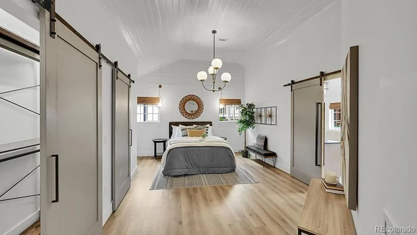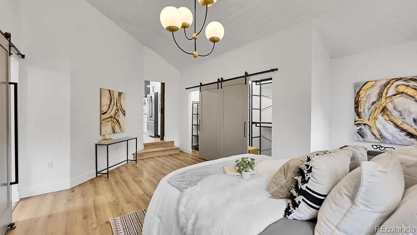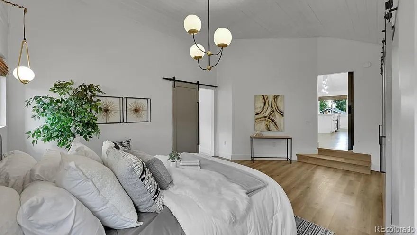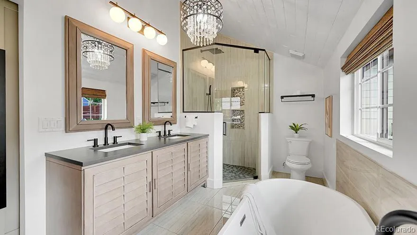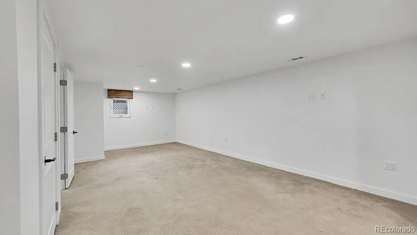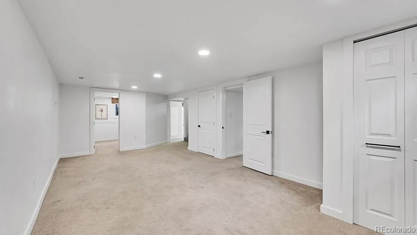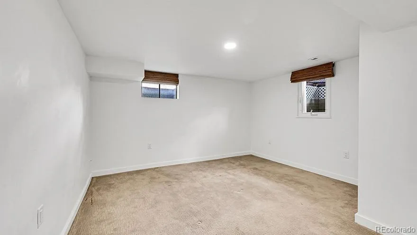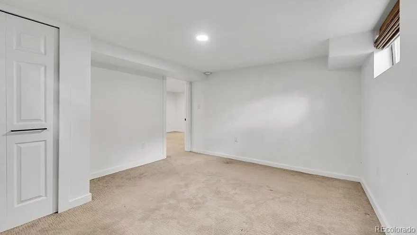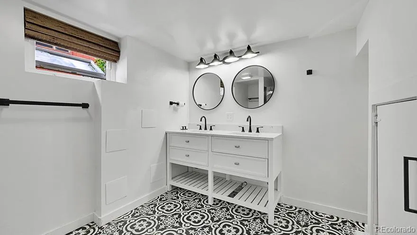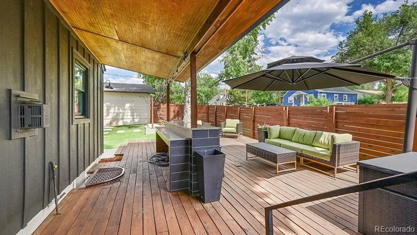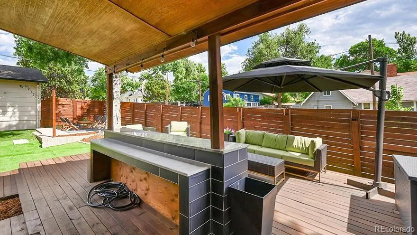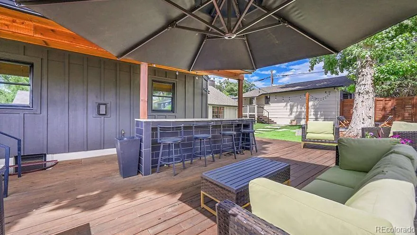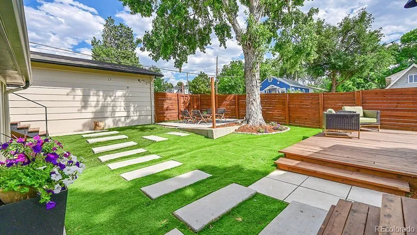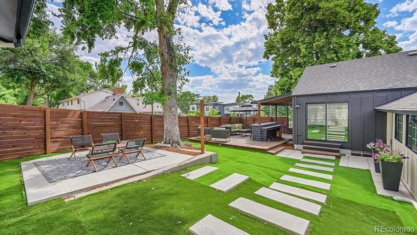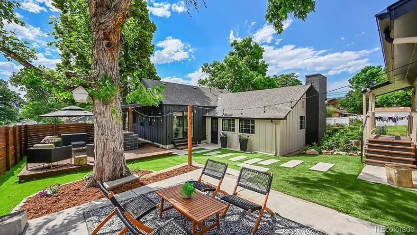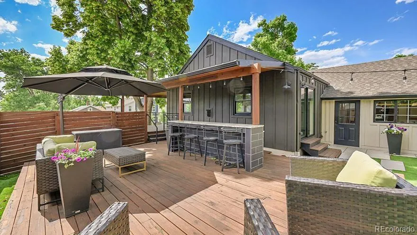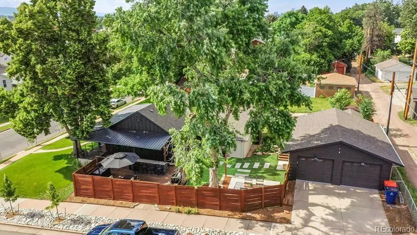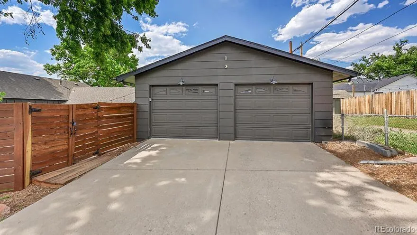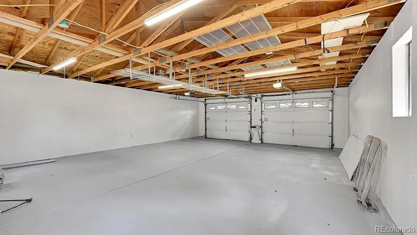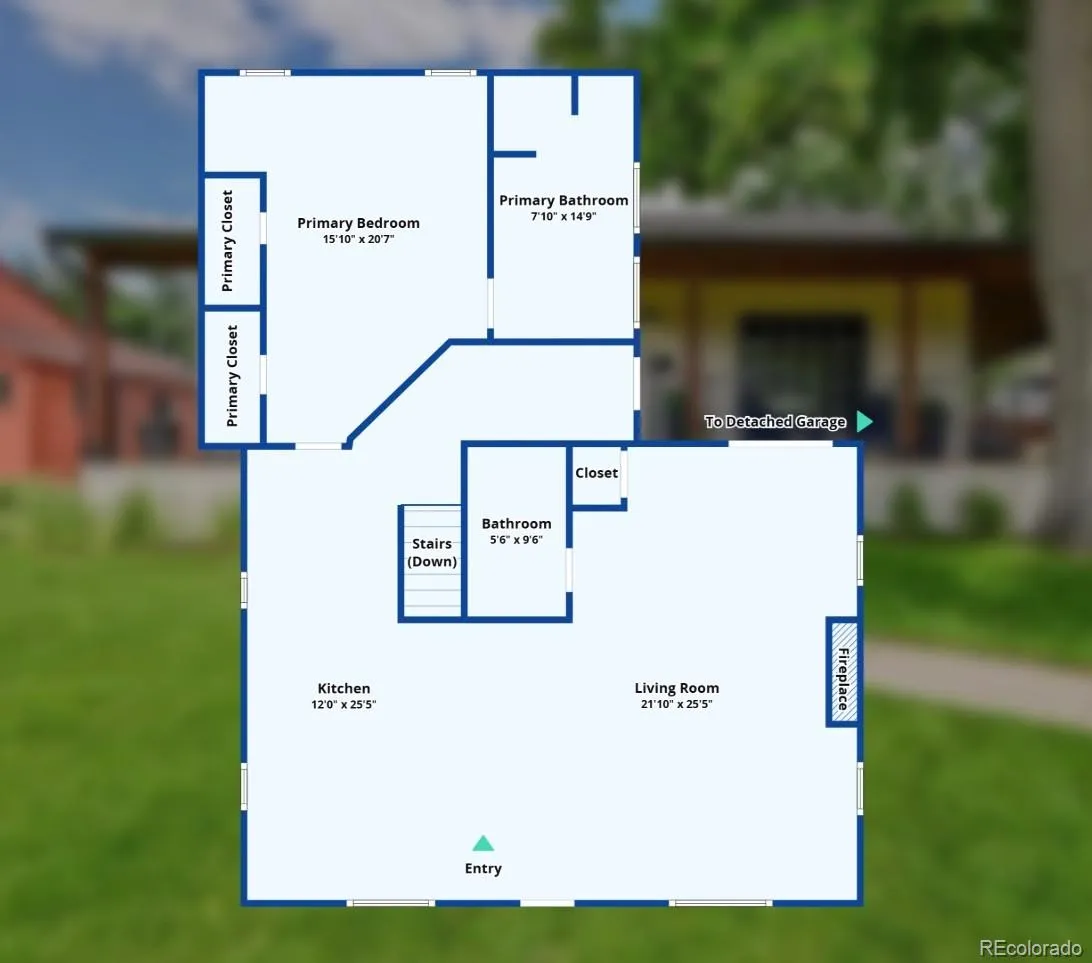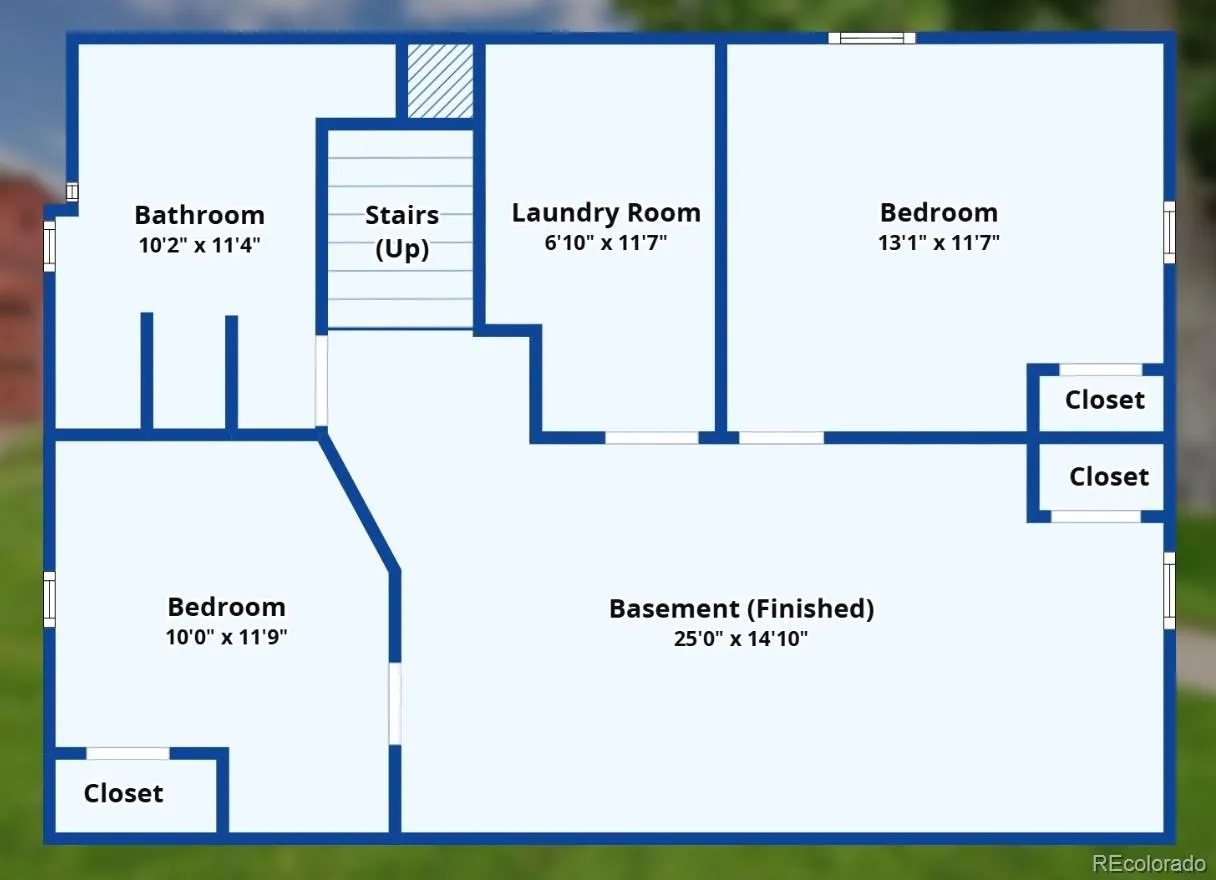Metro Denver Luxury Homes For Sale
Modern Englewood Retreat – Designed for Living, Entertaining & Relaxation
Originally built in 1953 and brilliantly reimagined, this 2,725+ sq ft masterpiece fuses timeless mid-century charm with today’s modern sophistication. Soaring vaulted ceilings, abundant natural light, and designer finishes create a space that feels warm, open, and effortlessly stylish—a perfect harmony of comfort and class.
At the heart of the home, the chef’s kitchen dazzles with quartz countertops, premium stainless appliances, and a spacious island that’s ideal for cooking, hosting, and gathering. The open-concept layout flows seamlessly between the kitchen, dining, and living spaces—crafted for both everyday living and unforgettable entertaining.
Three serene bedrooms and three spa-inspired baths provide privacy and relaxation, while the finished basement offers flexible space for a fourth bedroom, gym, home office, or media lounge—whatever suits your lifestyle best.
Step outside to your private backyard oasis, complete with a built-in outdoor kitchen, bar seating, gas line, and a covered patio lounge—perfect for al fresco dining or cozy evenings under the Colorado sky. Mature trees and lush landscaping add a natural sense of calm and privacy.
The oversized 720 sq ft garage is a dream for hobbyists and adventurers alike, offering room for vehicles, gear, or a creative workshop. Thoughtfully renovated in 2020 with warm modern finishes, this home also features ADU zoning for future flexibility or income potential.
Ideally located near Swedish & Craig Hospitals, DU, and Englewood’s best dining, with easy access to Downtown Denver, DTC, and light rail—this home perfectly combines design, location, and lifestyle.
Modern luxury. Mid-century soul. Englewood perfection.

