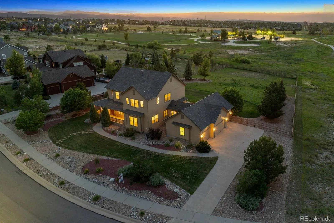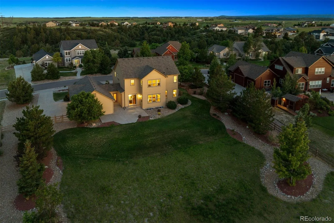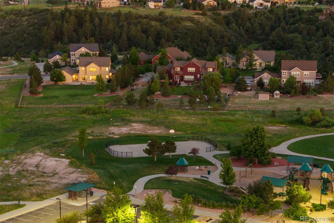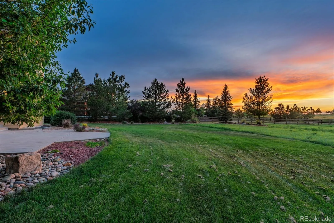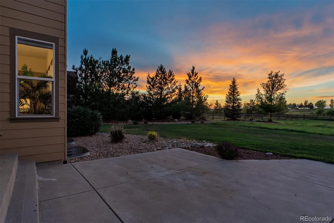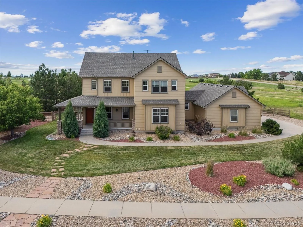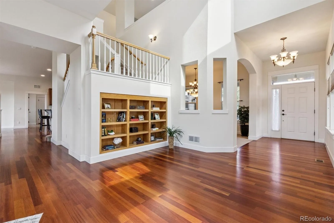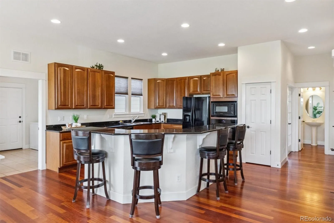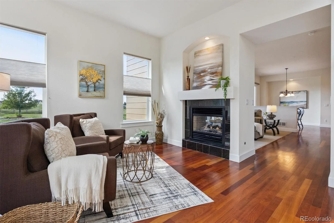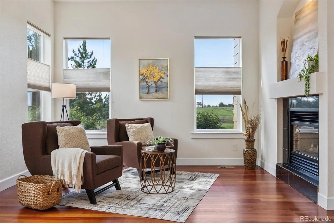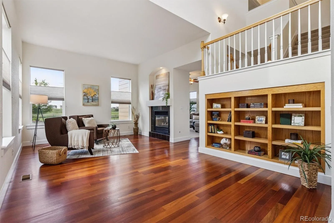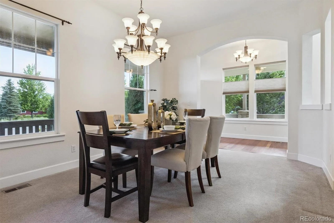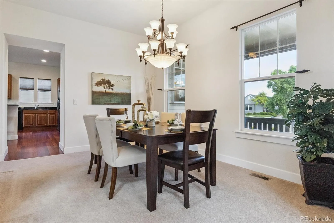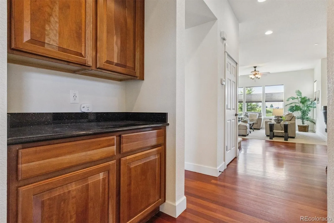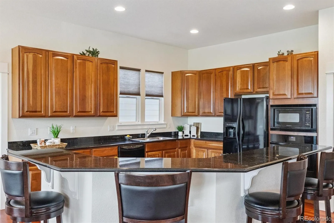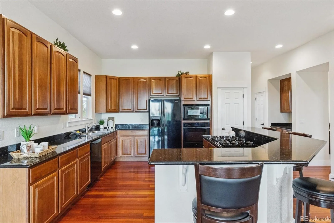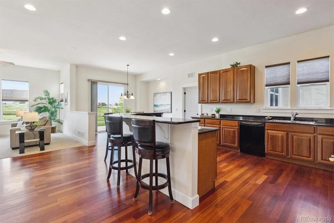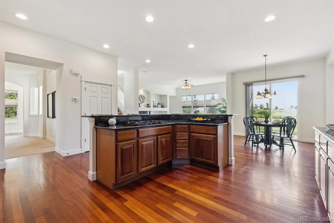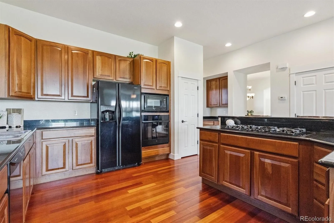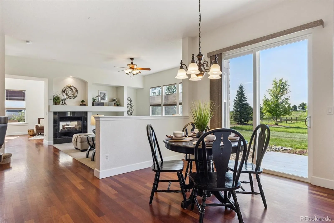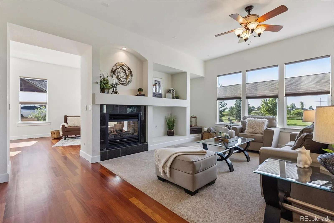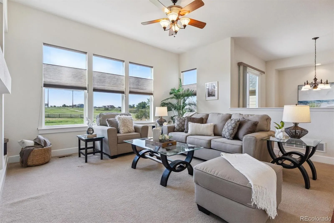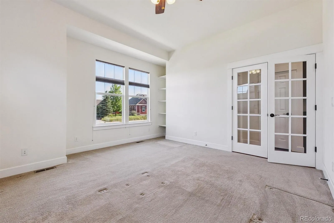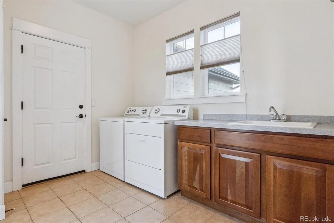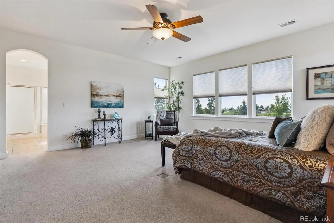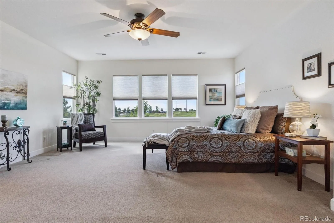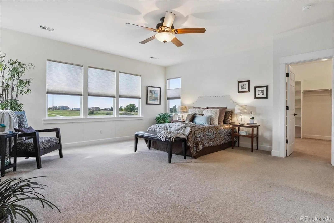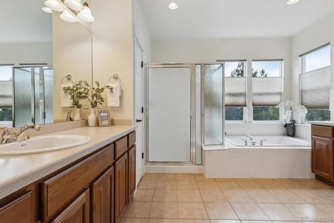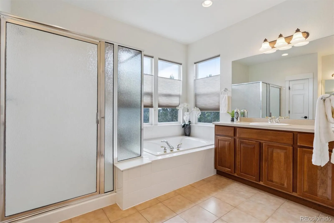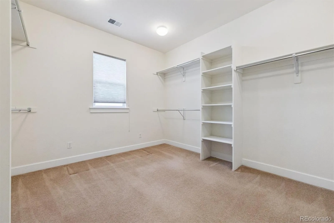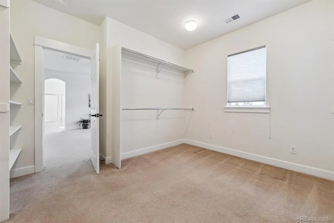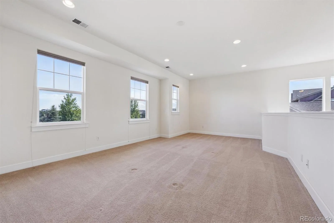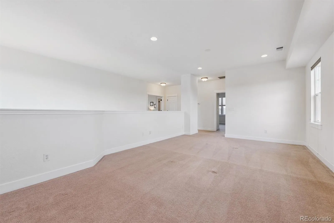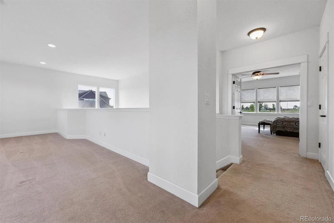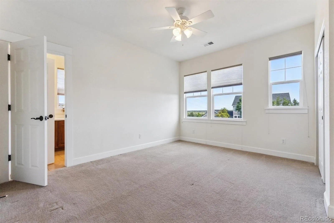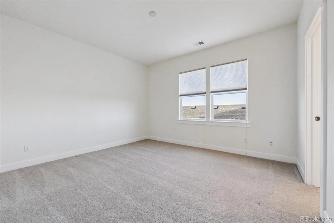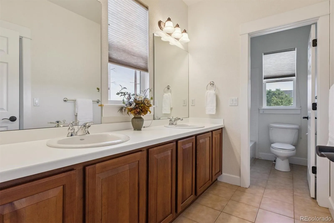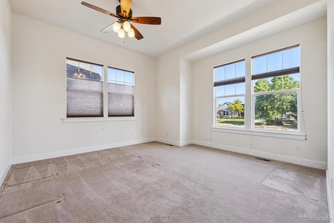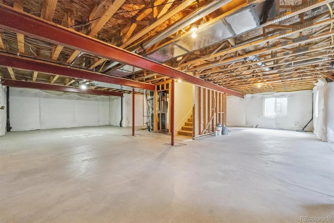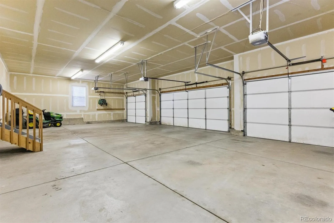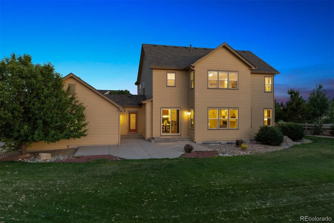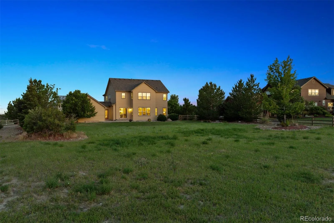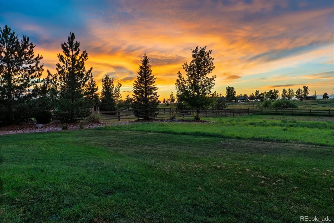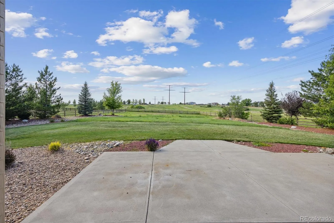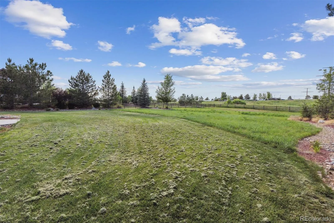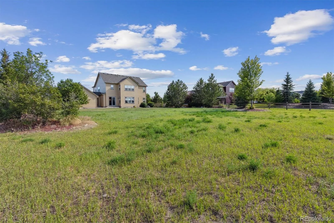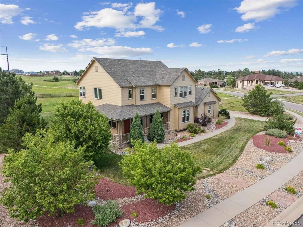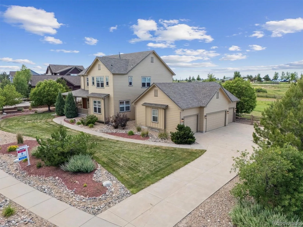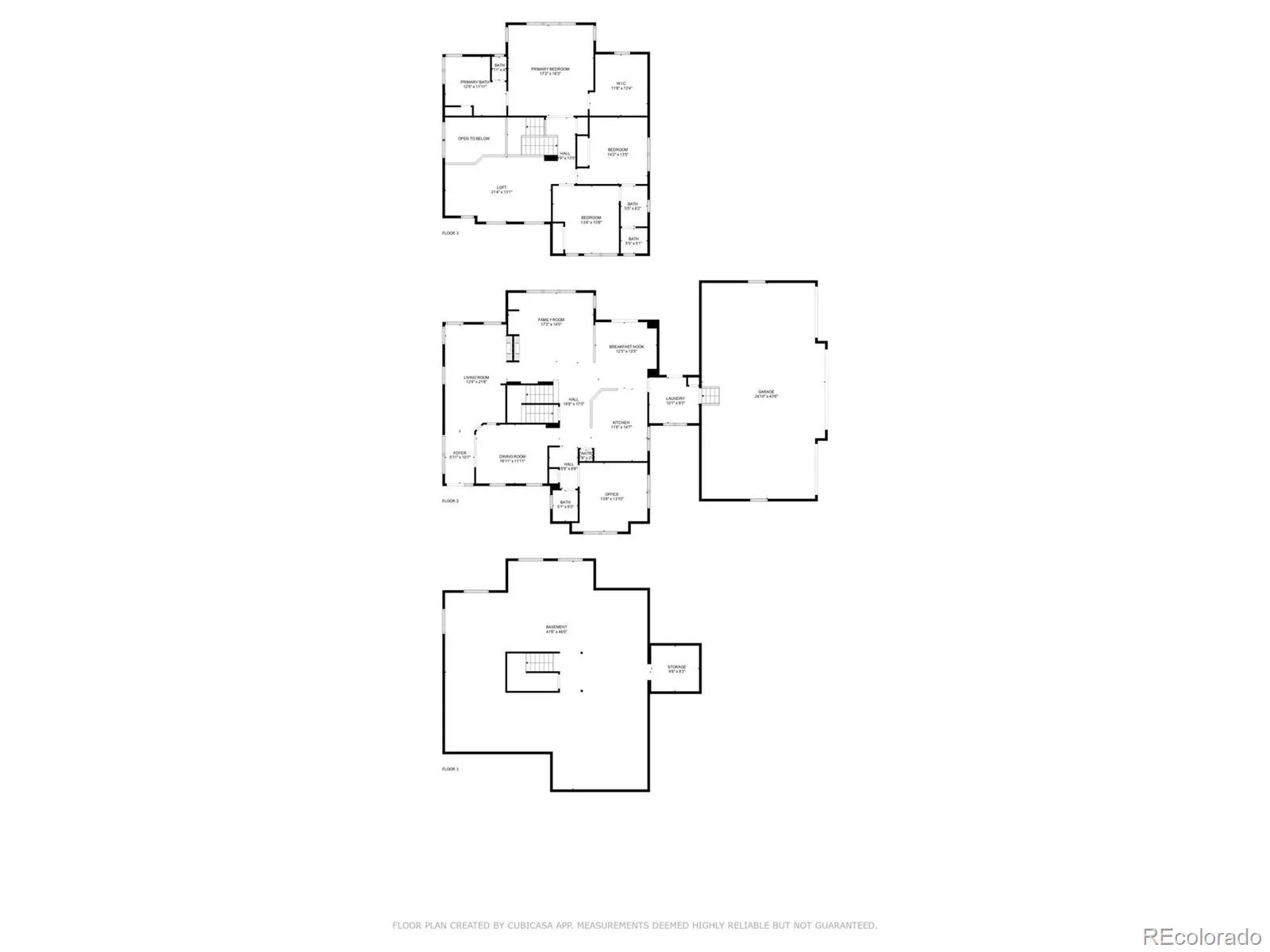Metro Denver Luxury Homes For Sale
Discover wide open spaces & wraparound charm! Positioned on nearly an acre that backs to open space & sides to walking trail, this farmhouse-inspired gem offers space, style, & serenity. From the moment you arrive, the inviting wraparound front porch & 4-car garage set the tone for what’s inside—an expansive floorplan designed for comfortable living & effortless entertaining. Step through the front door & be wowed by soaring 2-story ceilings & gleaming Brazilian cherrywood floors. Formal Living & Dining Rooms set the stage for special occasions, while a see-through gas fireplace adds warmth & ambiance between the Living Room & sunlit Family Room. Don’t miss the cozy niche w/built-in bookcase—your perfect reading nook! The Family Room showcases views of the backyard & flows into the open-concept Kitchen. You’ll love the circular breakfast bar island w/gas cooktop & seating, slab granite, abundant cabinetry, pantry, & functional butler’s pantry. Eat-in dining area is perfect for a quick breakfast while enjoying the outdoors. Need a home office? The main floor delivers w/double glass French doors, along w/spacious laundry/mud room that includes laundry sink, washer/dryer, built-in cabinets, & direct access to both the backyard & garage. Upstairs, retreat to the Primary Suite behind double doors—plenty of room for a seating area, a massive walk-in closet & 5-pce bath designed for relaxation. A versatile loft adds bonus living space. 2 additional bedrooms share a stylish Jack-&-Jill bath w/dual vanities. Downstairs, the 1,800 sq ft basement is a blank canvas ready for your dream finish! The 4-car garage is a hobbyist’s dream complete w/built-in shop vac & extra outlets. Outside, enjoy nearby parks, disc golf, top-rated schools & trails just steps from your door. When you’re ready for dining & shopping, Historic Downtown Castle Rock is just minutes away, filled with fantastic restaurants & one-of-a-kind boutiques. This is the Colorado lifestyle—wrapped in charm & space.

