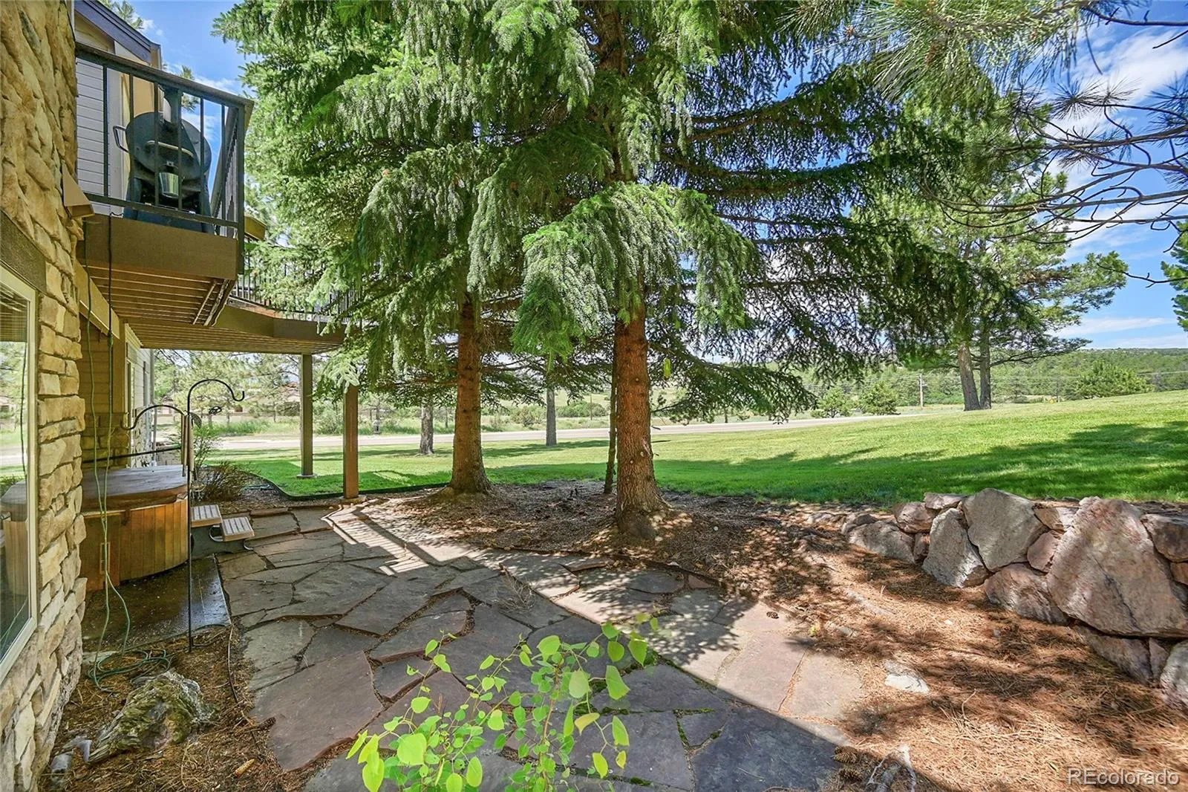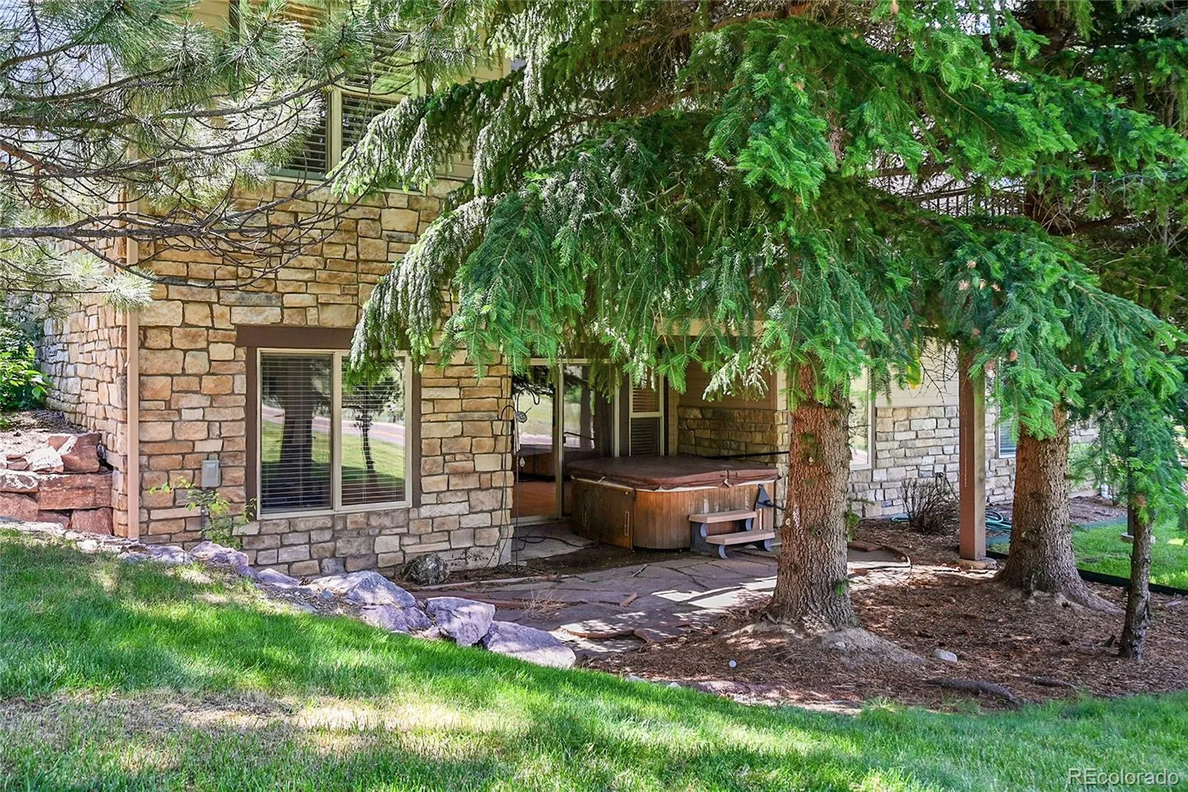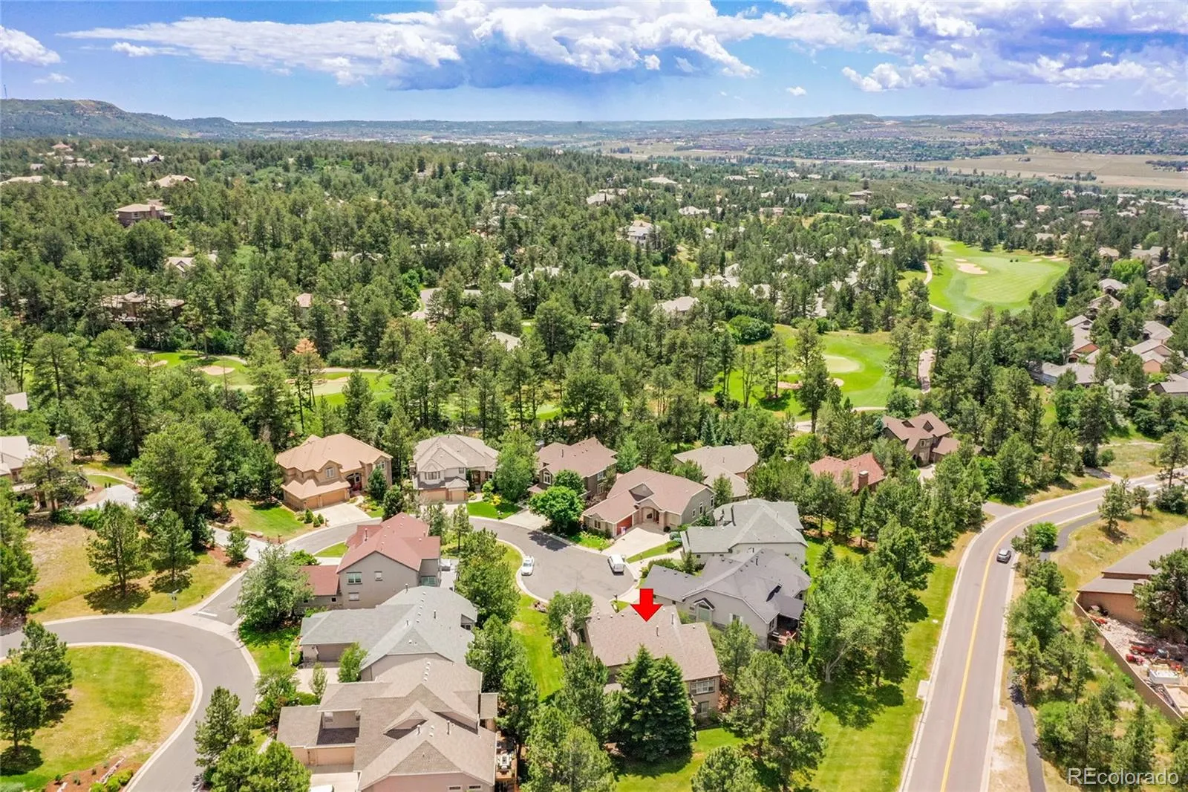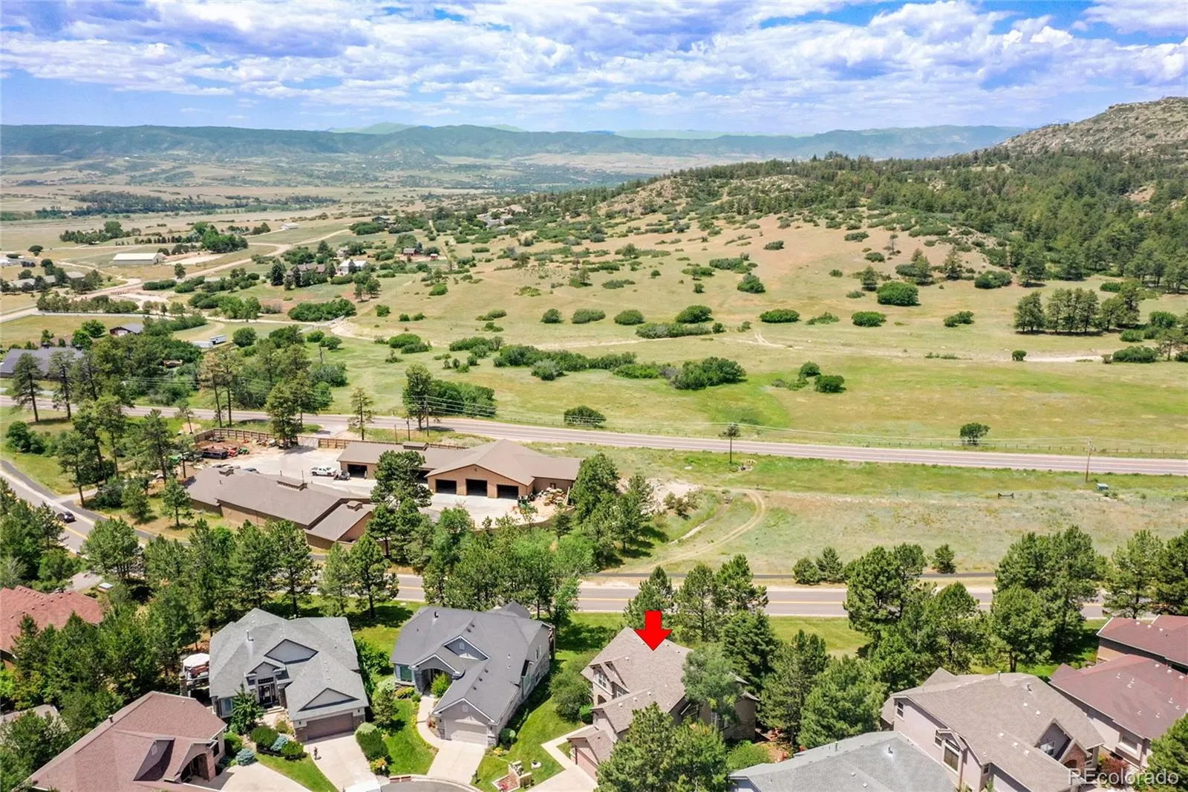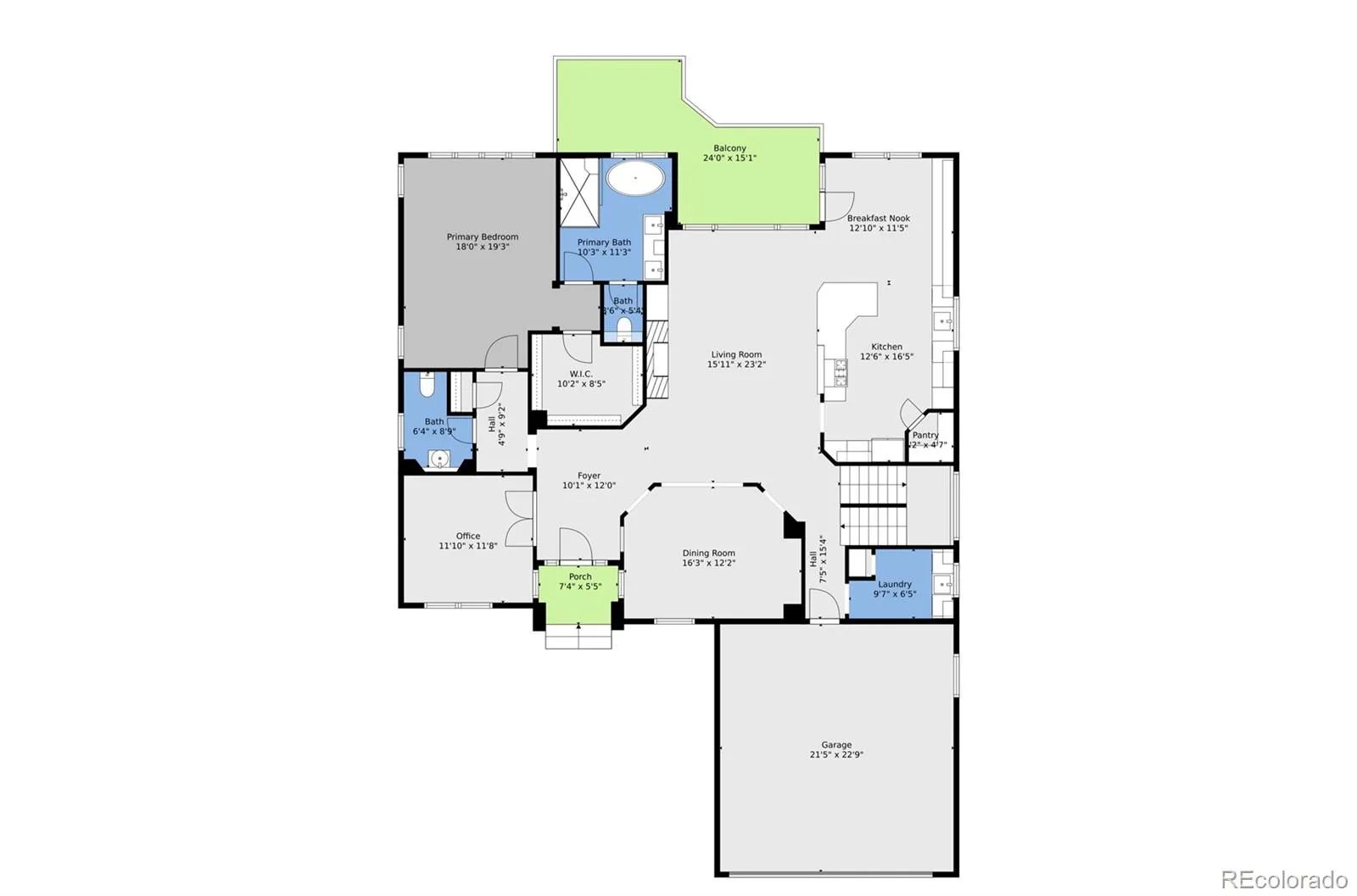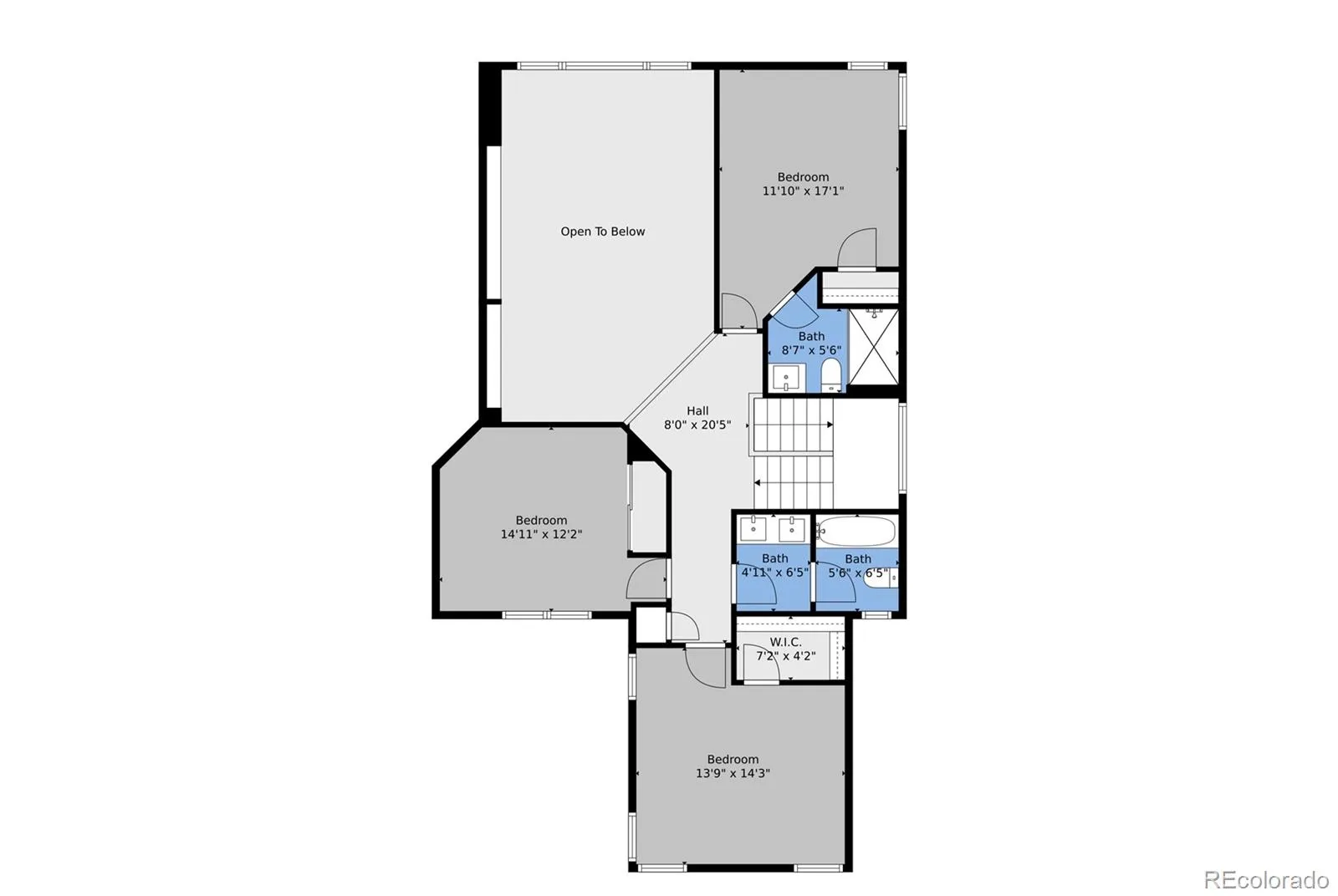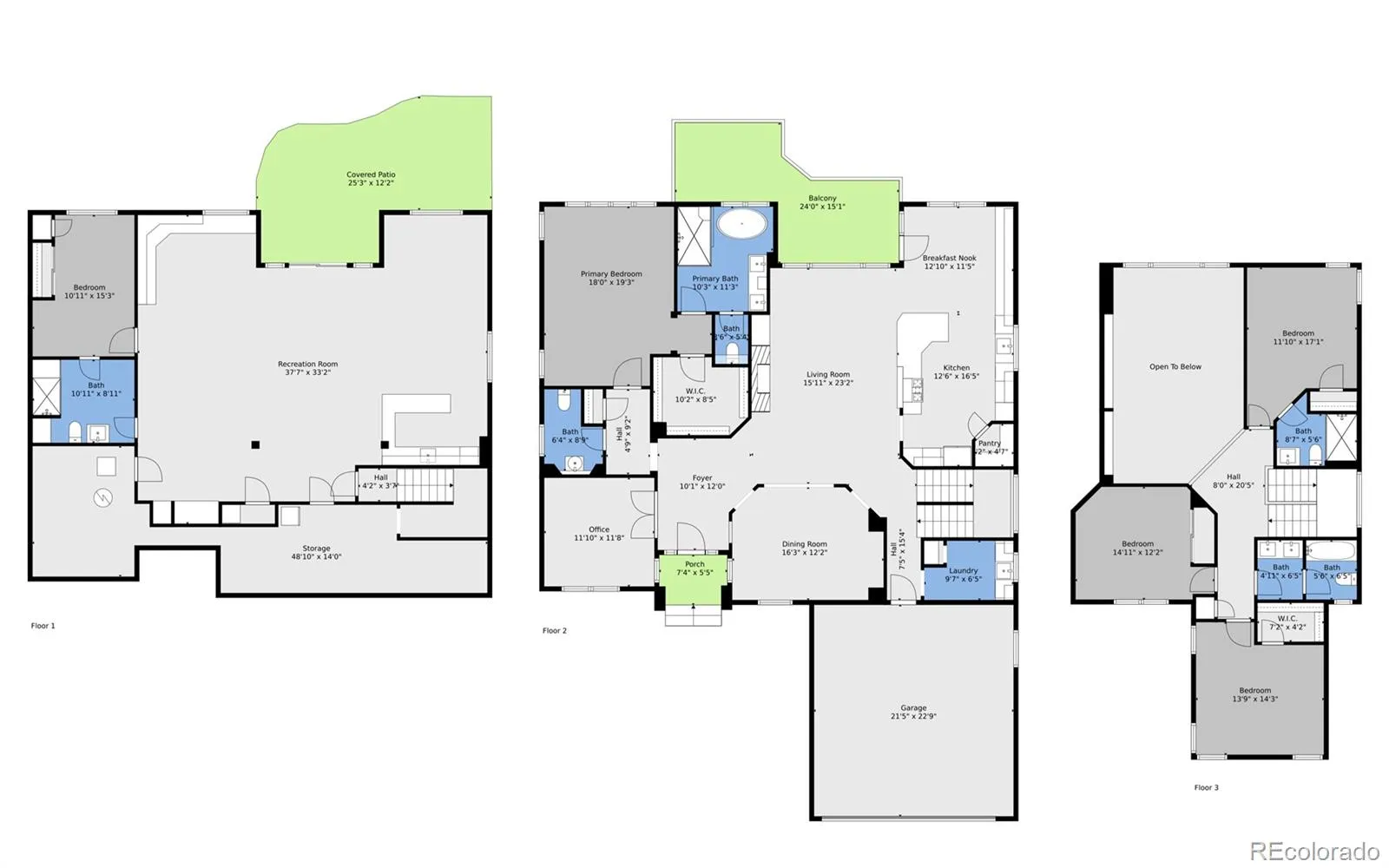Metro Denver Luxury Homes For Sale
Located in the coveted Village at Castle Pines community, this 5 bed | 5 bath retreat is a true mountain view sanctuary. The inviting foyer leads to an updated open concept family room | kitchen. The family room features a stone fireplace surround, custom shelves and a beautiful view of the Cherokee Ranch. Kitchen highlights include granite counters, two dishwashers, large gas stove, double over, tile backsplash, walk in pantry and a large breakfast nook. All seamlessly flowing to a large deck with retractable sunshades that floats among the trees. The patio overlooks the Cherokee Ranch open space where you can enjoy watching beautiful sunsets and countless wildlife. This residence offers a main level primary bedrooms with en suite bathroom. Completing the main level are a private study, powder room and updated laundry room. Continuing upstairs are 3 large bedrooms and two updated bathrooms. The lower level opens to a great room with a wet bar featuring granite tile counters and beverage fridge. There is plenty of space to entertain, play games, workout, create a home office or relax. The fifth bedroom is located in the basement with a large on-suite bath. Step outside to a concrete patio with large flagstone patio area and abundant privacy.










































