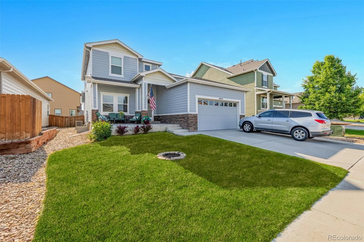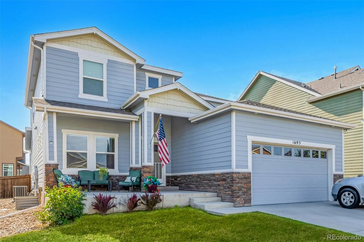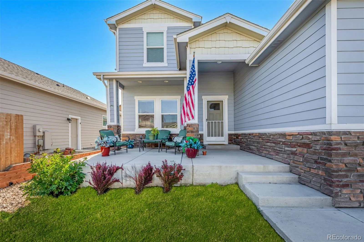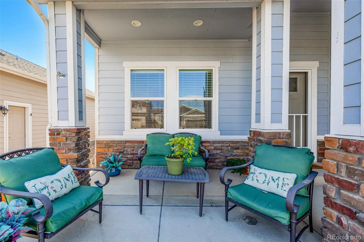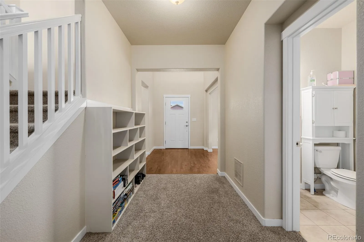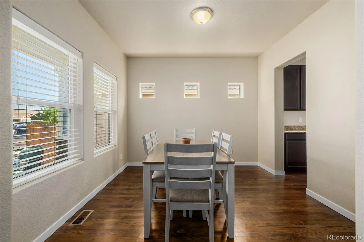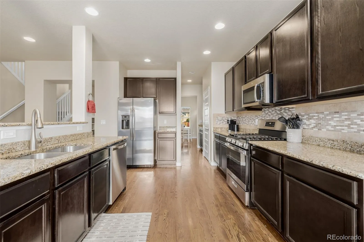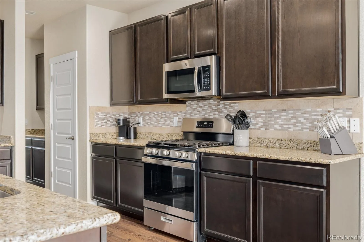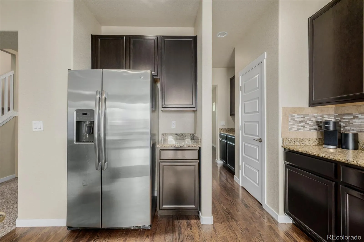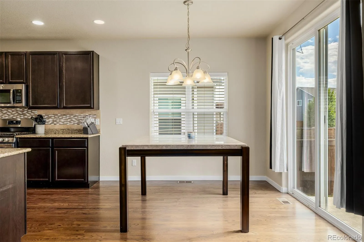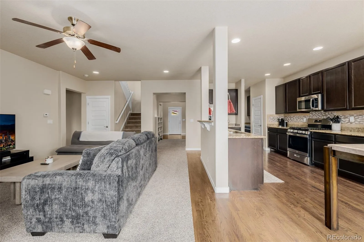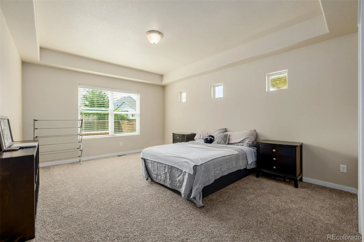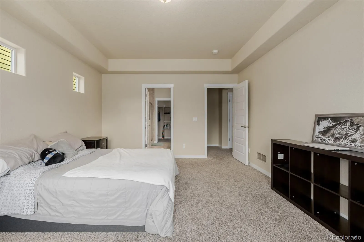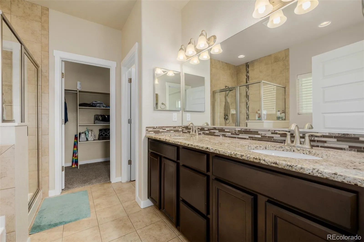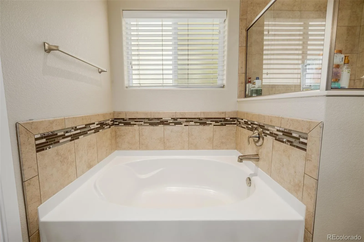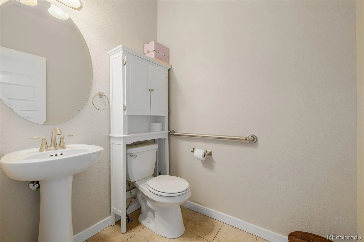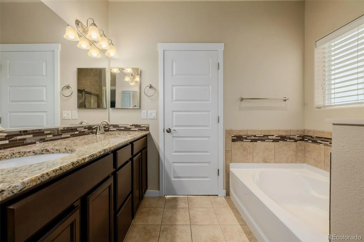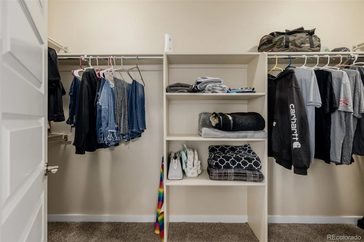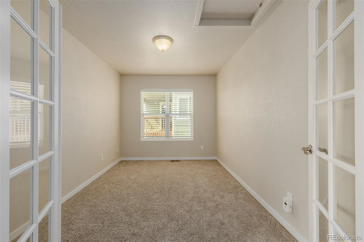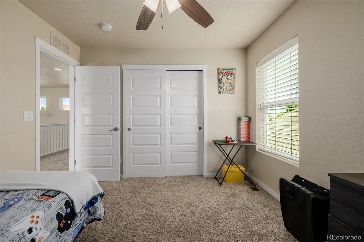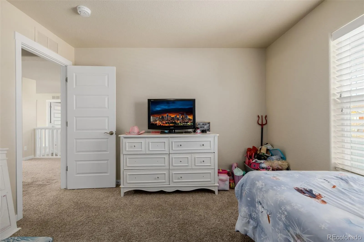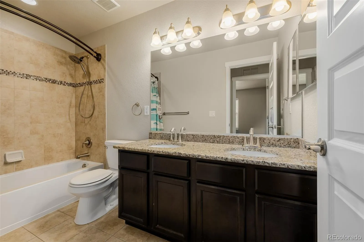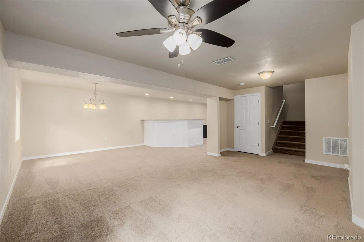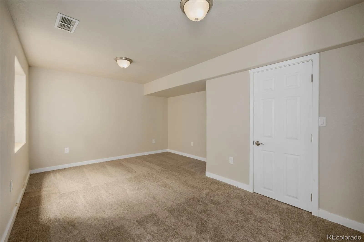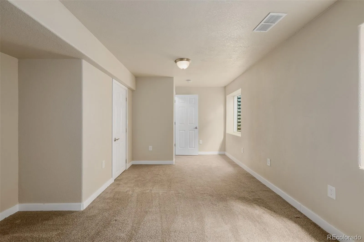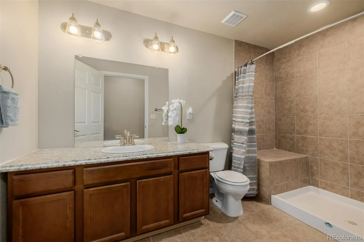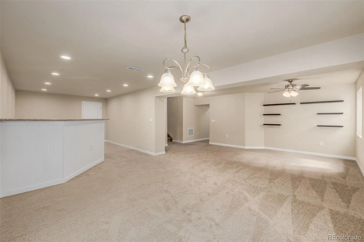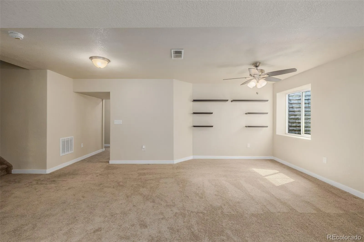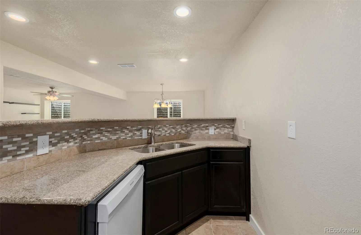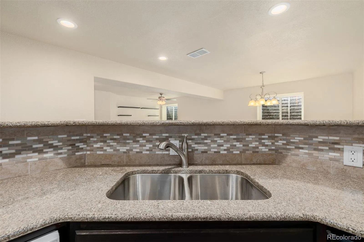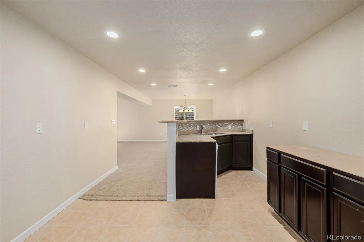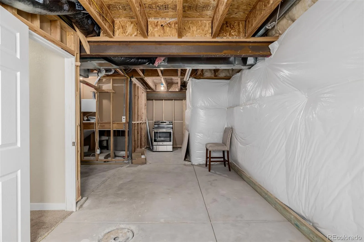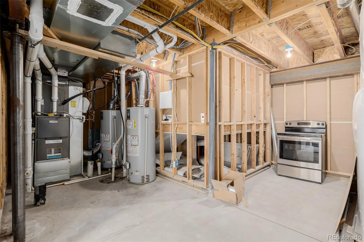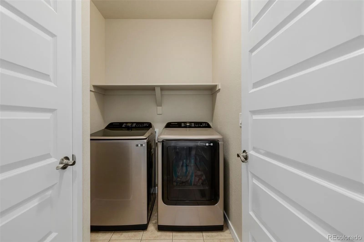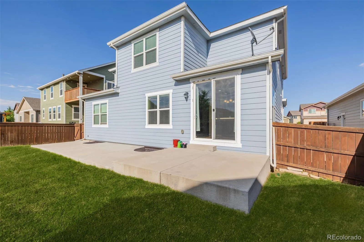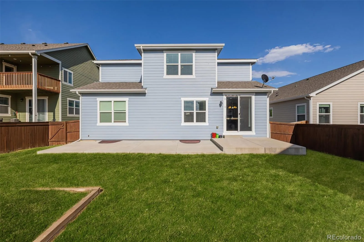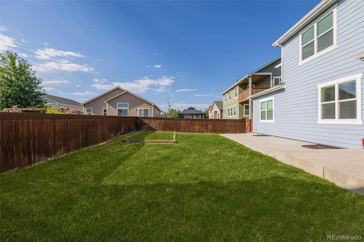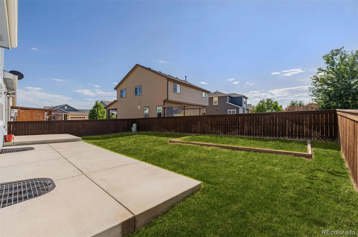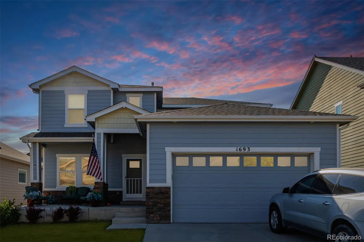Metro Denver Luxury Homes For Sale
Spacious & Versatile Living in Prime Severance Location. Welcome to the largest floorplan in the neighborhood—perfectly designed for multi-generational living or those who simply crave space and comfort. This beautifully maintained 5-bedroom, 4-bathroom home features a sought-after main-level primary suite, main-floor laundry, and an incredible fully finished basement complete with a private mother-in-law suite, second kitchen setup, and separate living quarters—ideal for extended family, guests, or rental income potential. From the moment you step inside, you’re greeted by an airy, open layout and a wide formal entry with warm natural light streaming through every room. The chef’s kitchen is equipped with granite countertops, gas range, stainless steel appliances, pantry, and a large breakfast bar that opens seamlessly to the main living space. A separate formal dining room provides the perfect setting for special gatherings. Upstairs and down, you’ll find generous living areas, ample storage, and thoughtfully designed spaces for work, play, or relaxation. Step outside and enjoy Colorado’s sunny lifestyle in the fully fenced, professionally landscaped backyard, complete with an extended patio, custom garden beds, and plenty of room for entertaining or letting the dogs and kids run free. Located just minutes from parks, downtown Windsor, Windsor Lake, and top-rated schools—with easy access to Fort Collins (15 minutes)—this home combines comfort, convenience, and tremendous value. Don’t miss this unique opportunity—homes with this kind of space and flexibility rarely last long!

