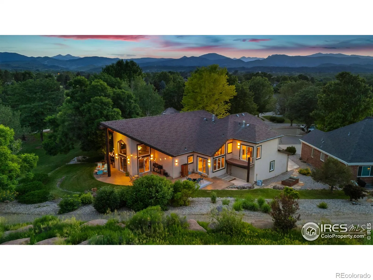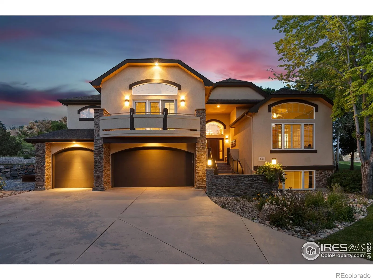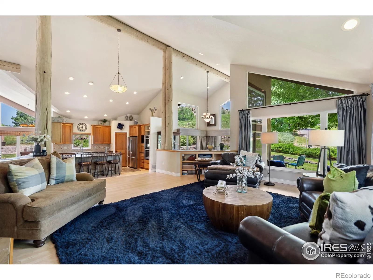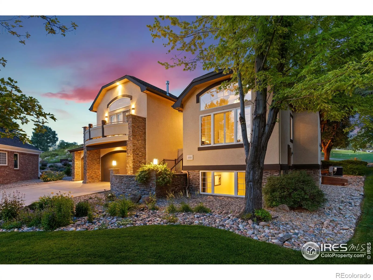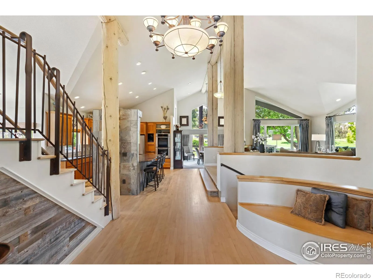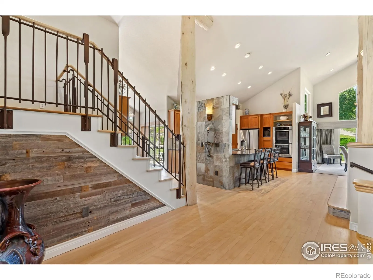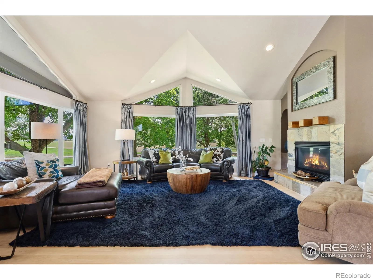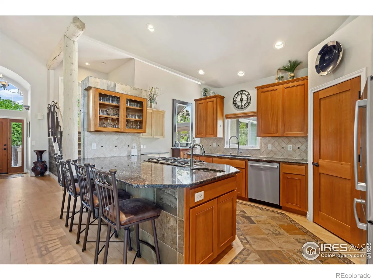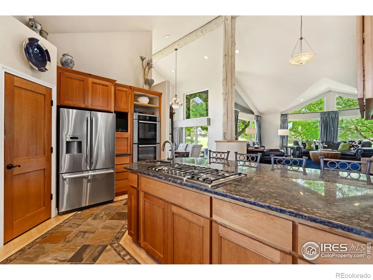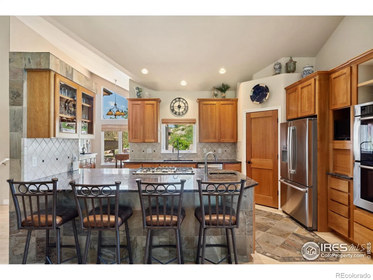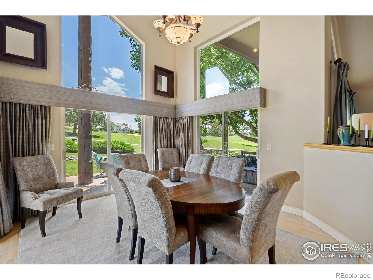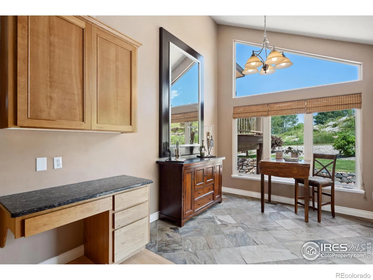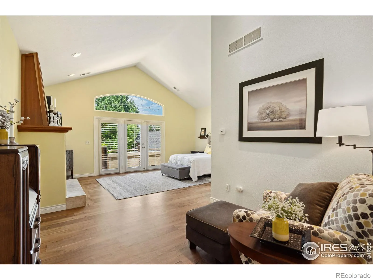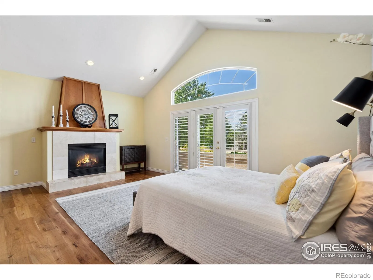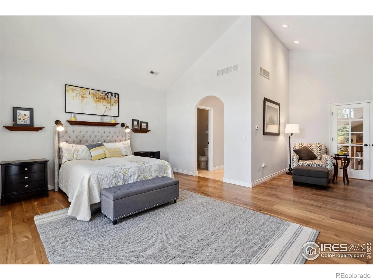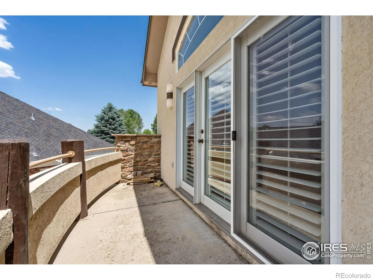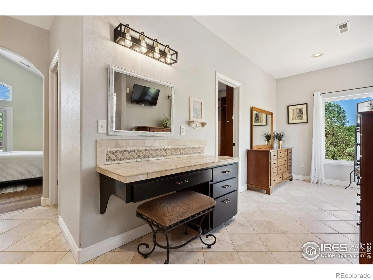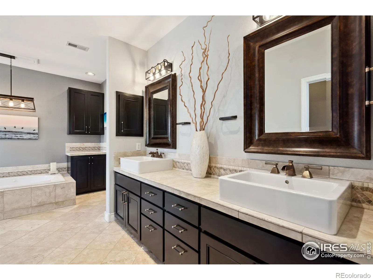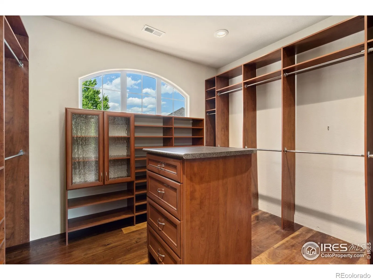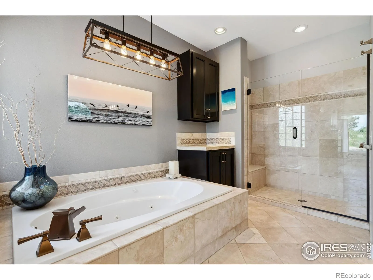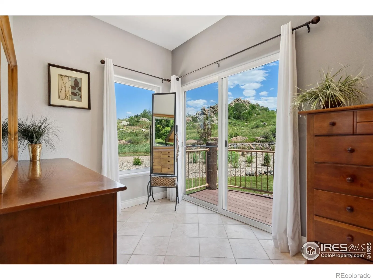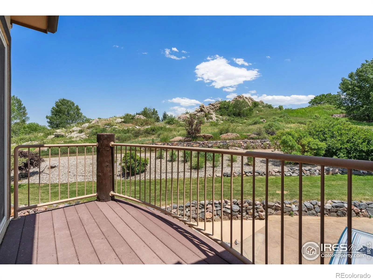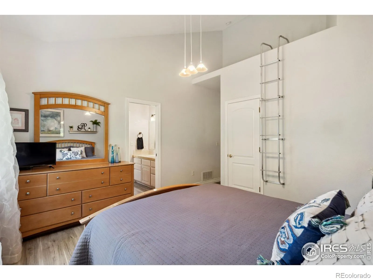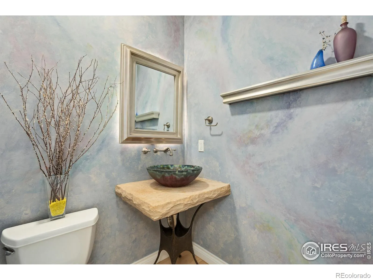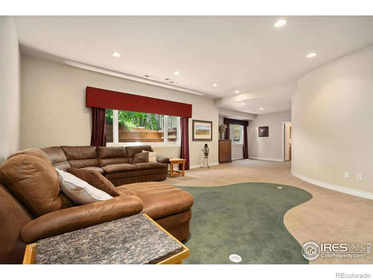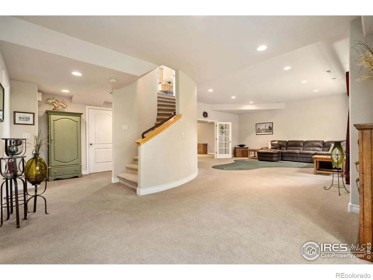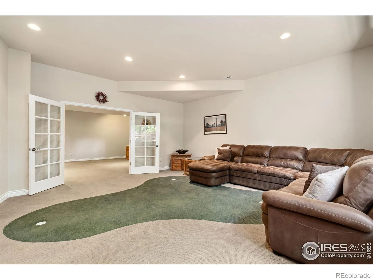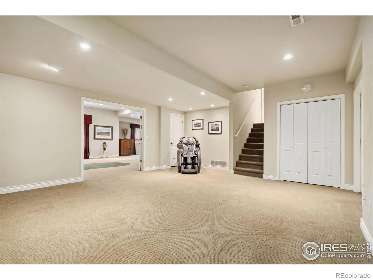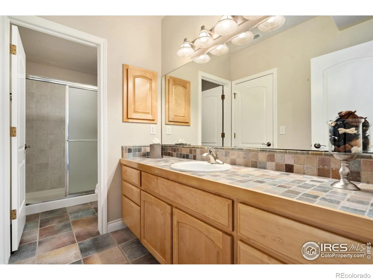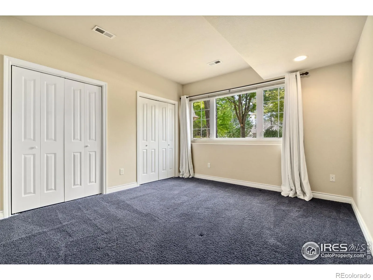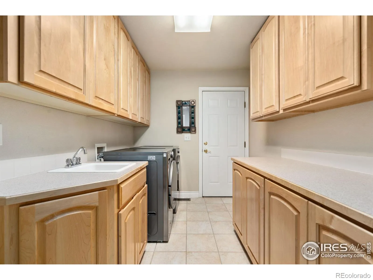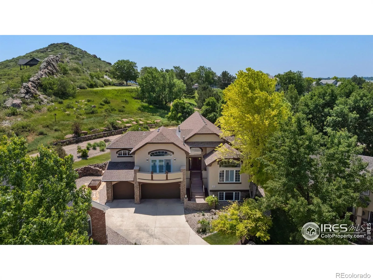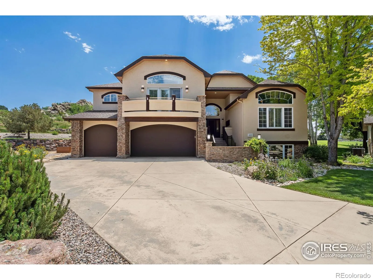Metro Denver Luxury Homes For Sale
Golfer’s Dream in Mariana Butte! Nestled on the 9th hole of the scenic Mariana Butte Golf Course, this custom-built 4-bedroom, 3.5-bath, 5,001 sq ft home offers unparalleled mountain views and an extraordinary outdoor living experience.Situated on a quiet Cul-de-sac, the property boasts direct access to the Mariana Butte scenic trail and is just minutes from the Devil’s Backbone Hiking Trail and Sweetheart Winery. Only a 45-minute drive to the iconic Estes Park, it blends tranquility with convenience. Built in 2000 with exceptional craftsmanship, the home features beautiful timber structures, including a charming breakfast nook with butler bar and rich cherry cabinetry. Soaring cathedral and vaulted ceilings enhance the spaciousness throughout. French doors in the top-floor primary suite open to a private balcony with sweeping foothill views, providing the perfect spot to relax and take in Colorado’s natural beauty. The suite also offers a spa-like en suite with a jacuzzi tub and a generous walk-in closet. The main level includes two well-appointed bedrooms, a large kitchen with an island, a welcoming foyer, a formal dining area, and a cozy living room with a gas fireplace. The basement is a versatile space, offering a fourth bedroom and full bath, plus two bonus rooms perfect for a home office, gym, or additional living space. Abundant storage throughout ensures every need is met. From the main level, step outside to the wraparound patio where you’ll find a peaceful waterfall pond and a beautifully landscaped garden teeming with Colorado wildlife like elk and turkeys. The home is equipped with two hot water heaters, three furnaces, and two A/C units for year-round comfort and optimal climate control.Whether you’re a golfer, nature lover, or simply seeking a peaceful retreat close to town, this home is a rare gem that provides the best of both worlds. Don’t miss the opportunity to make it yours!

