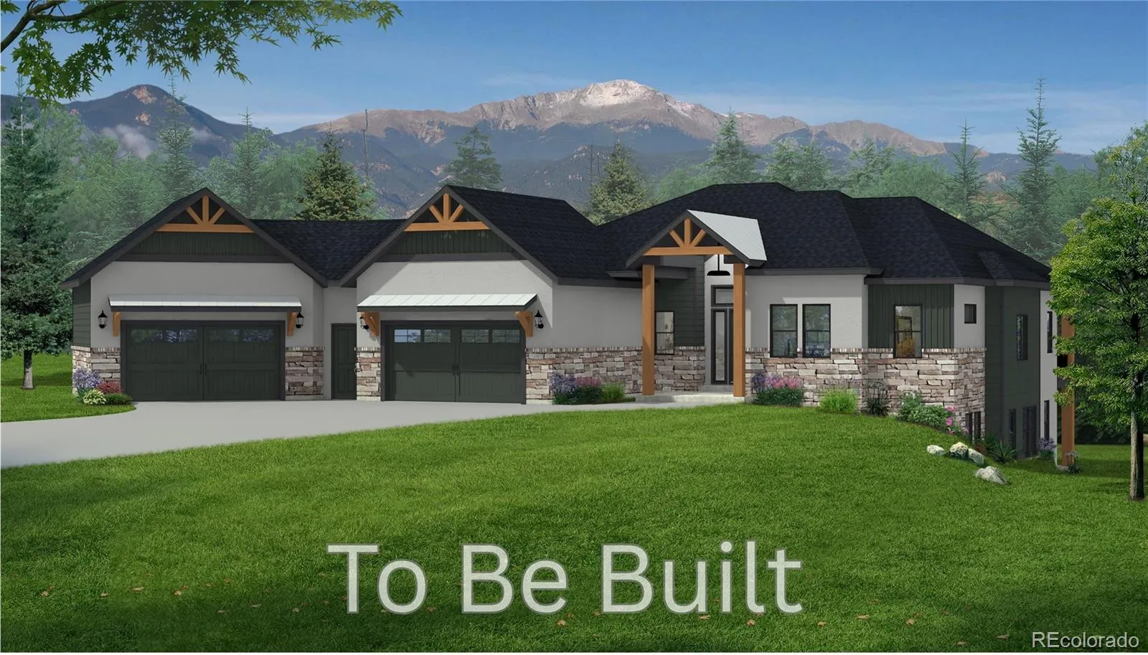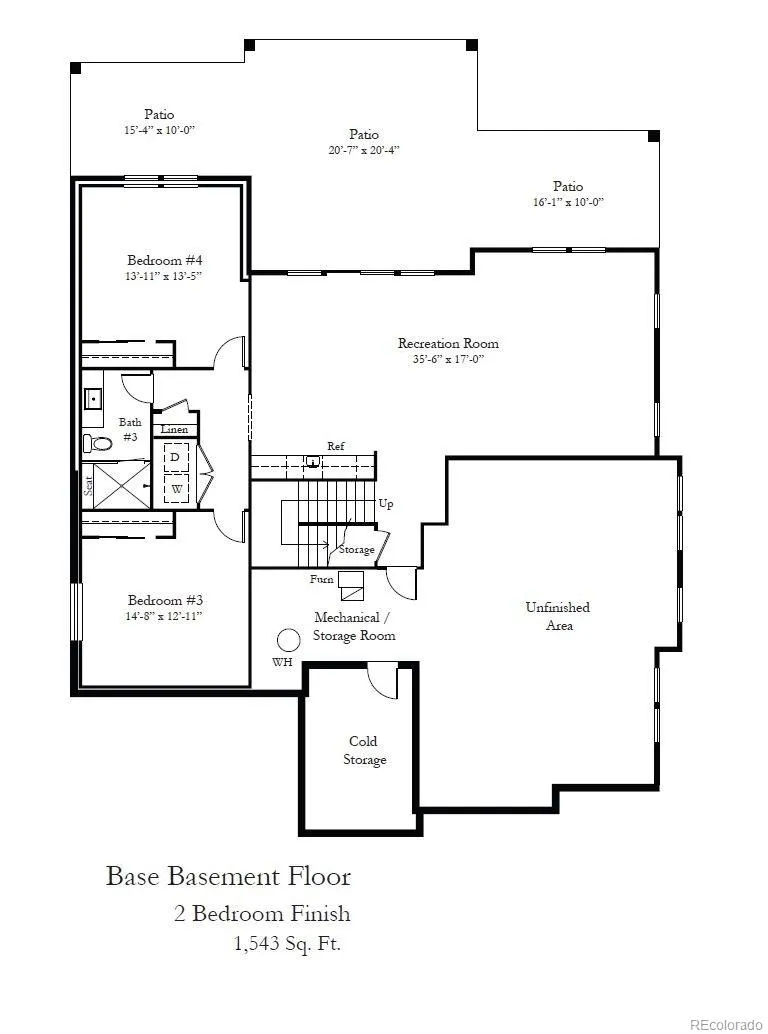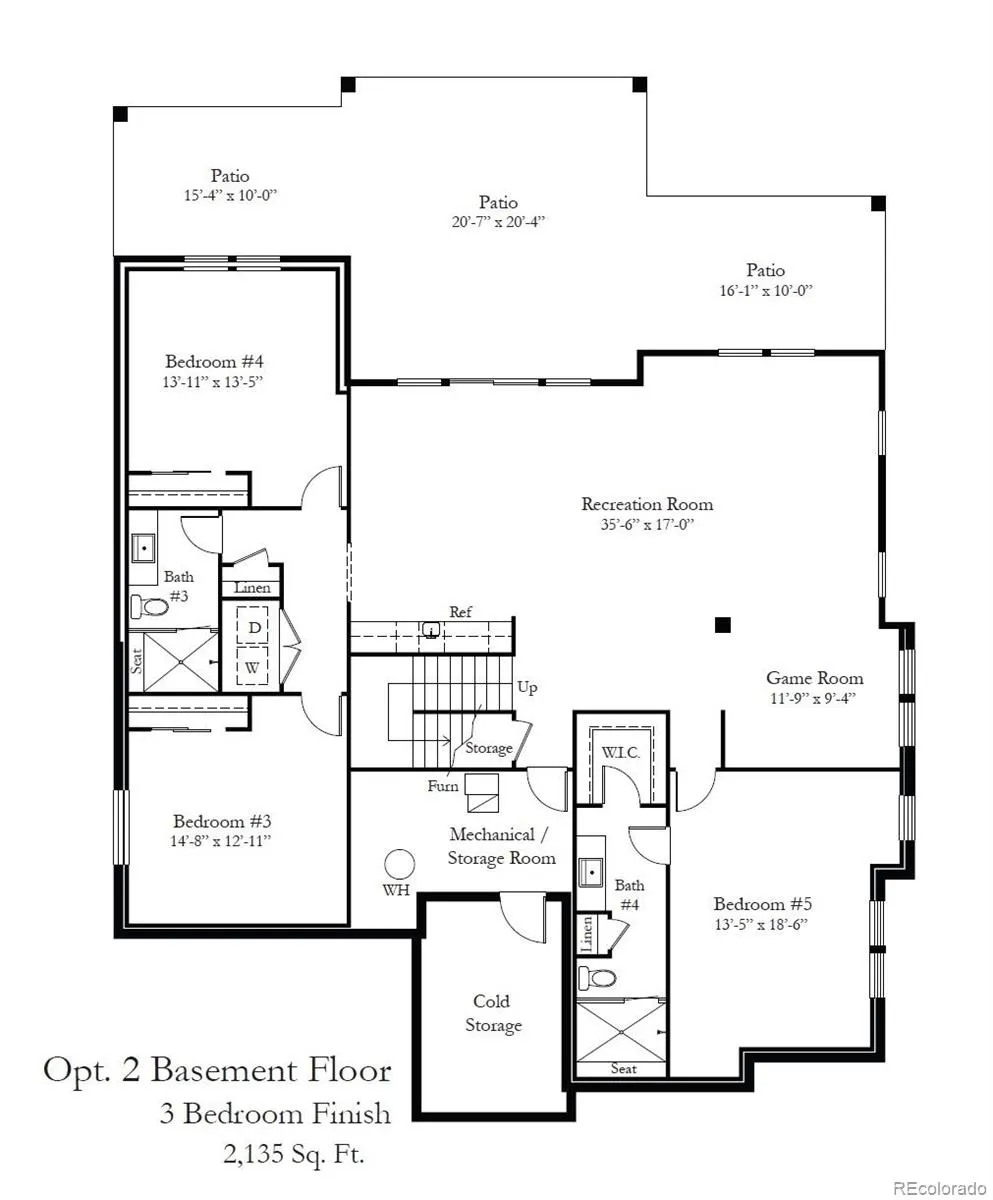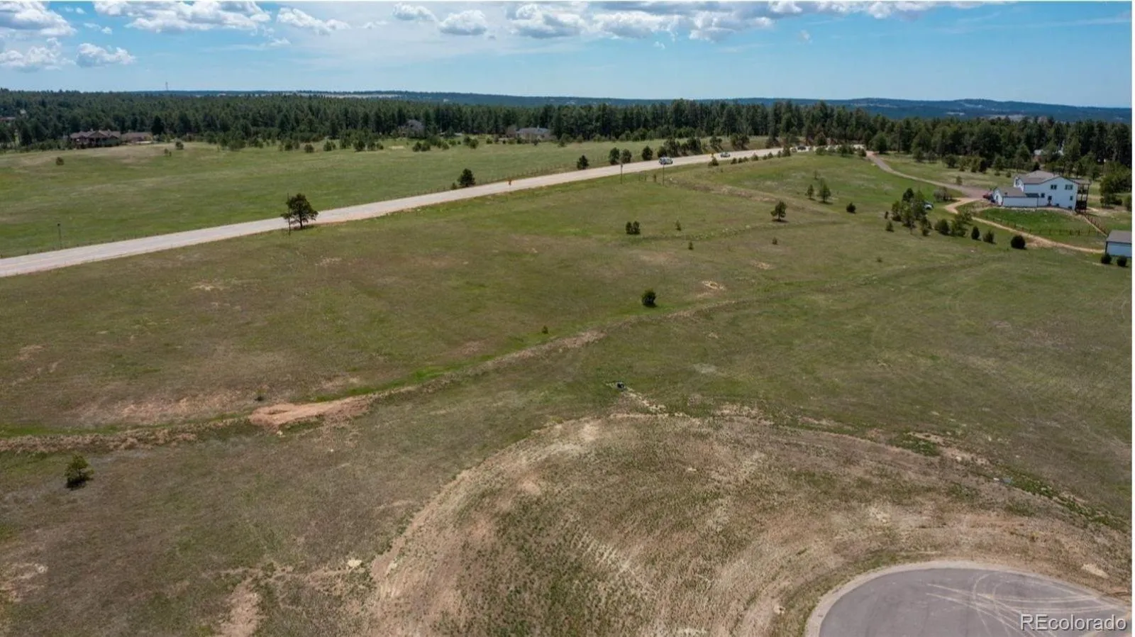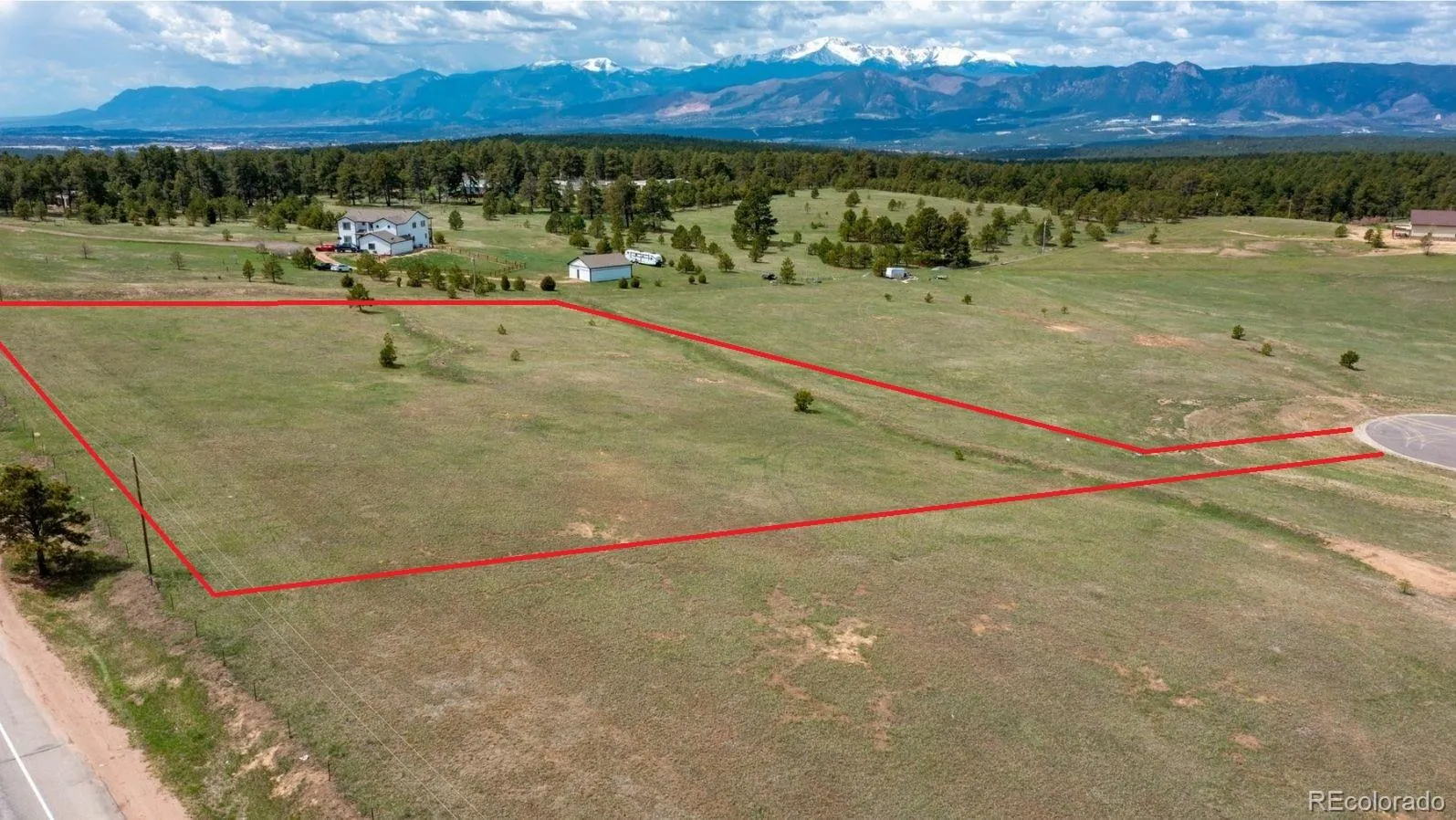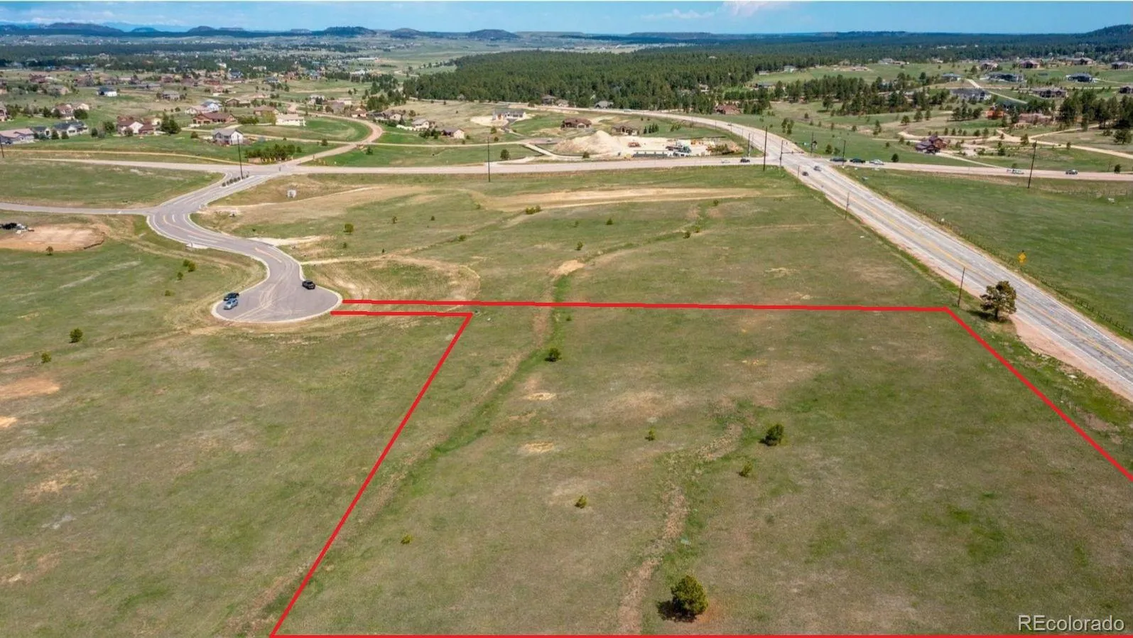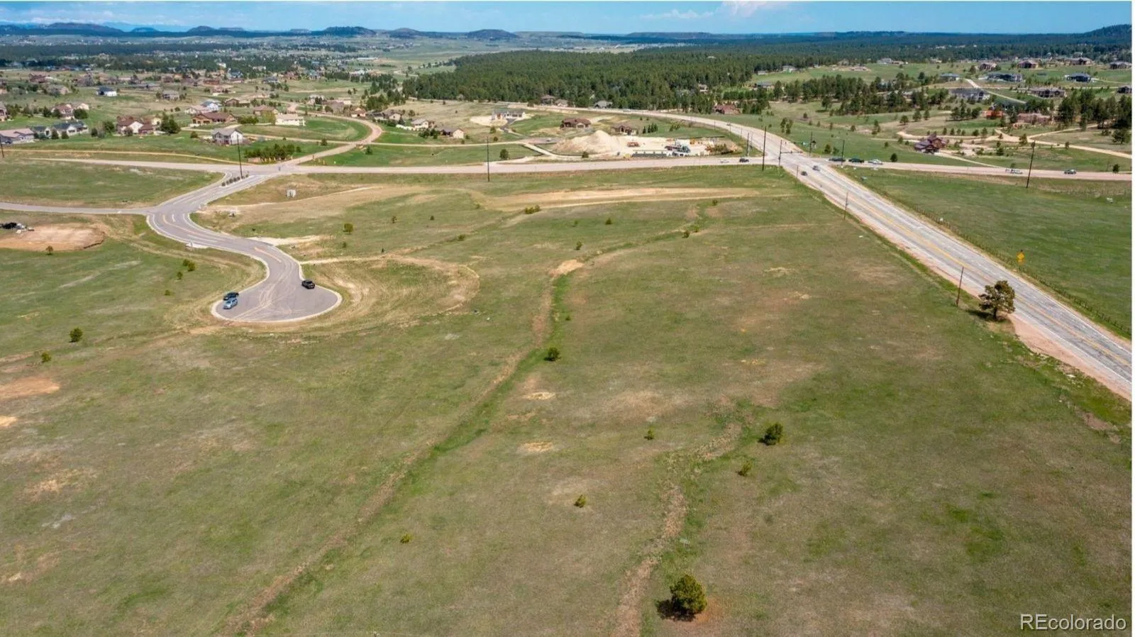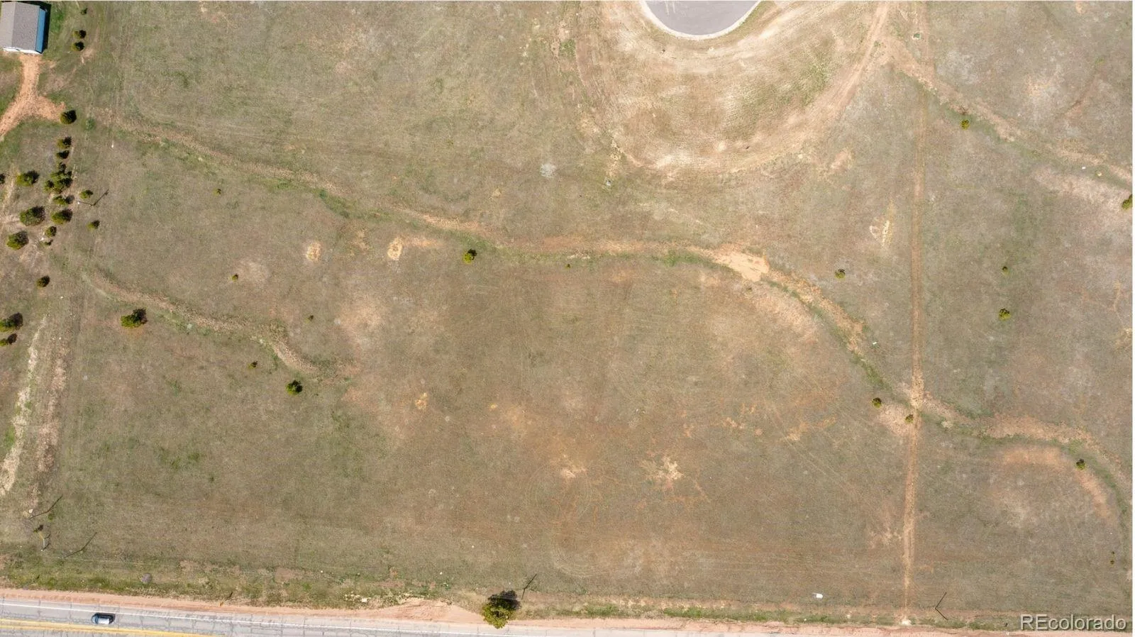Metro Denver Luxury Homes For Sale
Introducing the breathtaking Telluride plan—an extraordinary opportunity to build your dream home on a premier 3.15-acre walkout lot with panoramic views of Pikes Peak. This Craftsman-style home offers superior construction, premium finishes, and is ready for your custom designer touches.
Step into a grand, light-filled great room with soaring vaulted ceilings, wide-plank hardwood floors, and a stacked stone gas fireplace. A wall of double sliders leads to a covered composite deck, perfectly framing Colorado’s iconic mountain sunsets.
The chef’s kitchen is a true showstopper, featuring a massive entertaining island, granite or quartz countertops, soft-close cabinetry, stainless steel appliances, and a spacious walk-in butler’s pantry. A bright breakfast nook provides easy access to outdoor dining and relaxation.
The luxurious owner’s retreat offers private deck access, a cozy sitting area, a spa-inspired bath, and an expansive walk-in closet. A spacious guest room or office, full bath, mud room, and a well-appointed laundry room complete the main level.
Downstairs, the fully finished walk-out basement boasts 9-foot ceilings, a large rec room, a stylish wet bar, access to a covered patio, three additional bedrooms—including a junior suite—two full bathrooms, and a second laundry room.
Additional highlights include an oversized 4-car garage, upgraded insulation package, and a welcoming covered front porch. Thoughtfully designed for comfortable main-level living with the flexibility to customize to your lifestyle.
Build on this lot with the Telluride plan, one of our other designs, your own custom plan, or bring any of them to your own lot!

