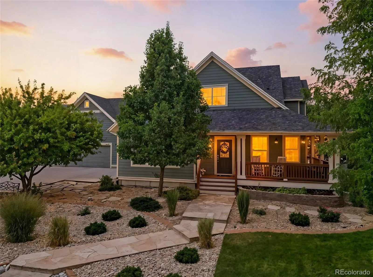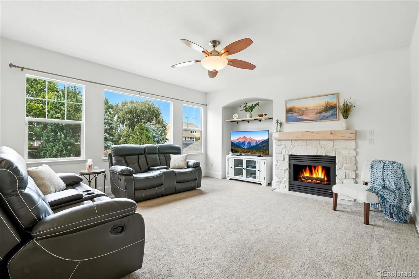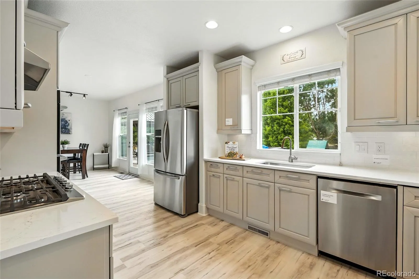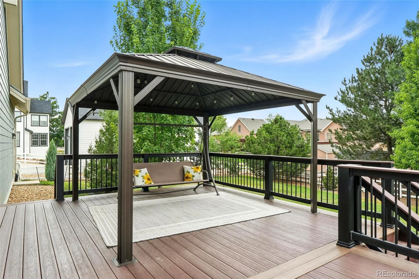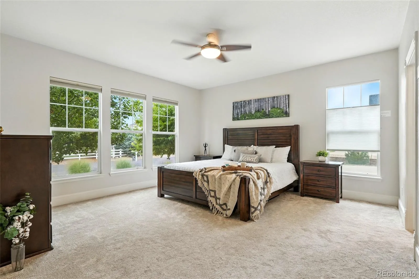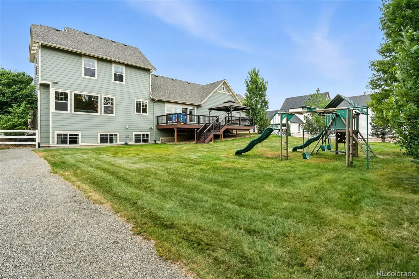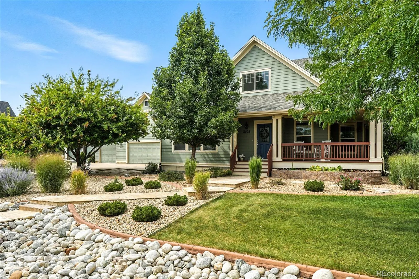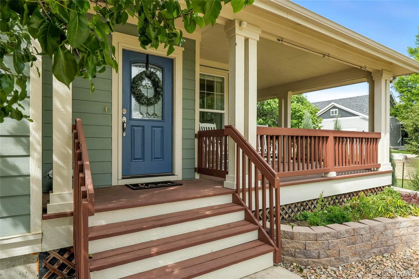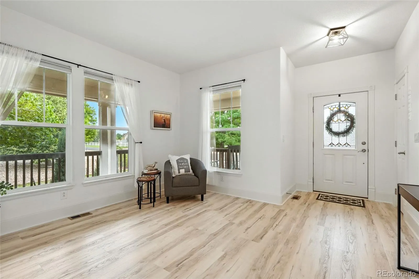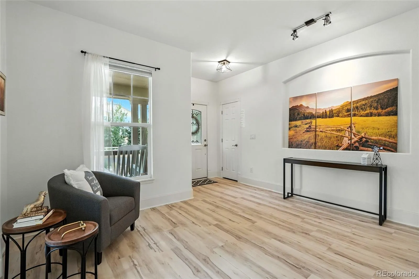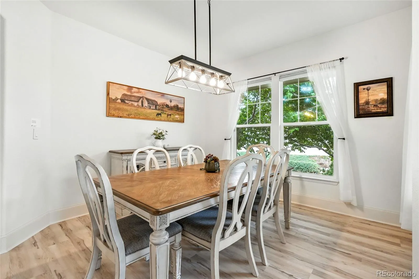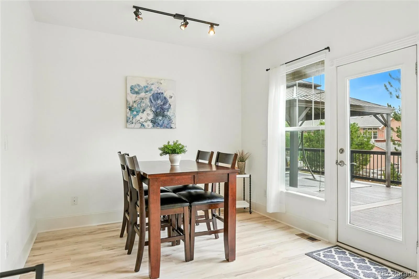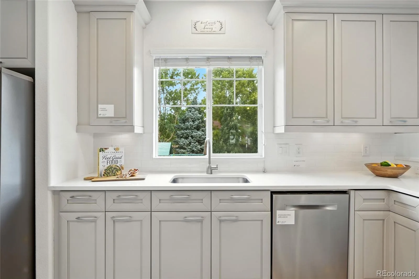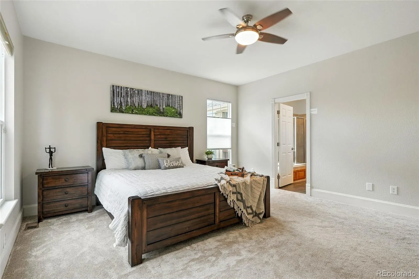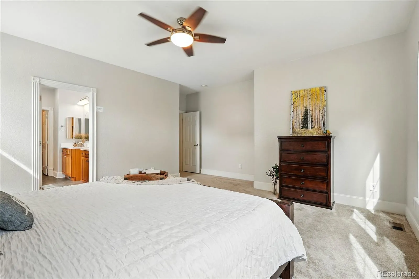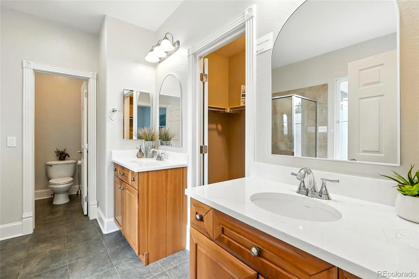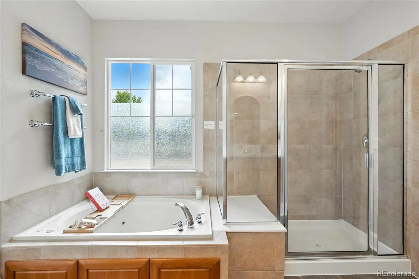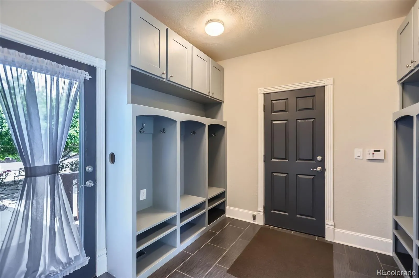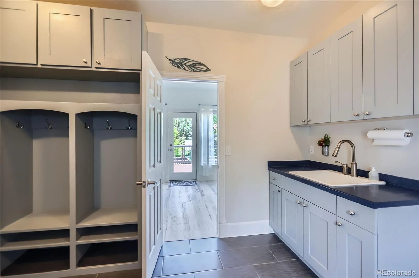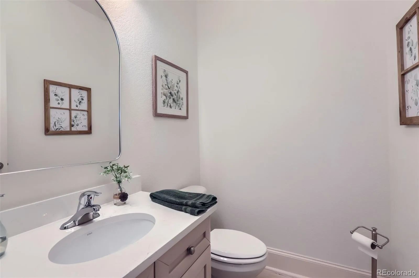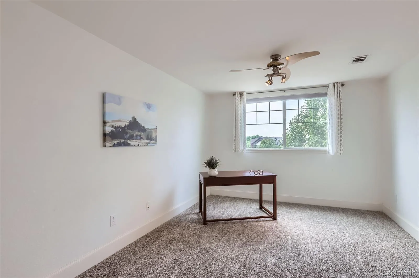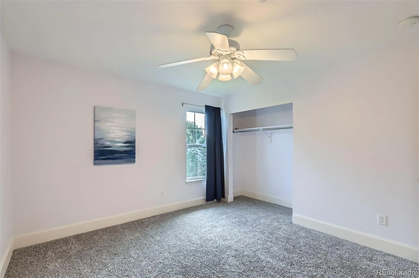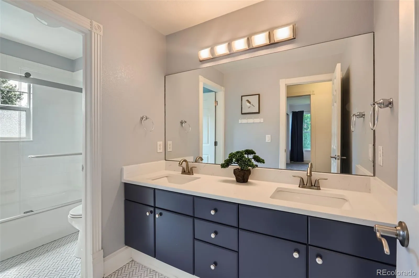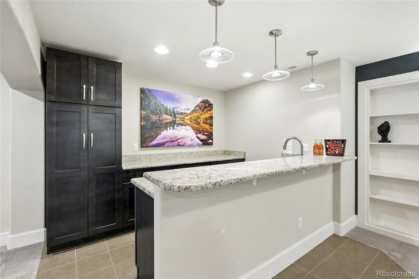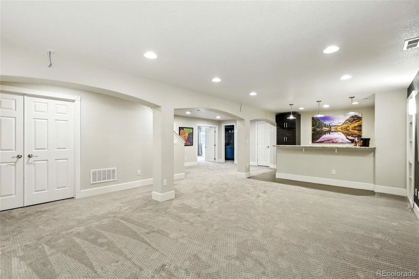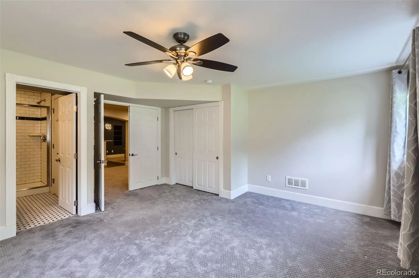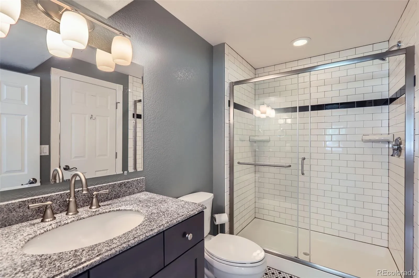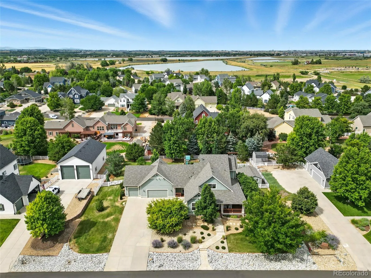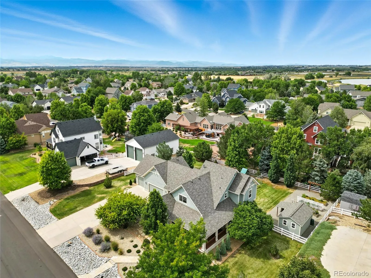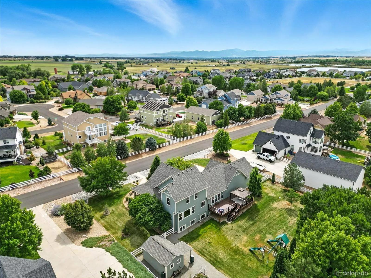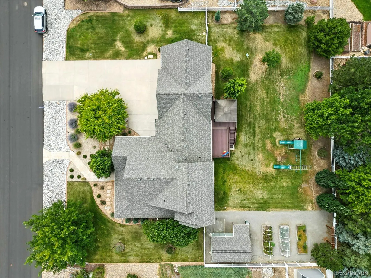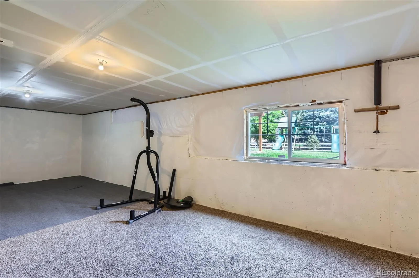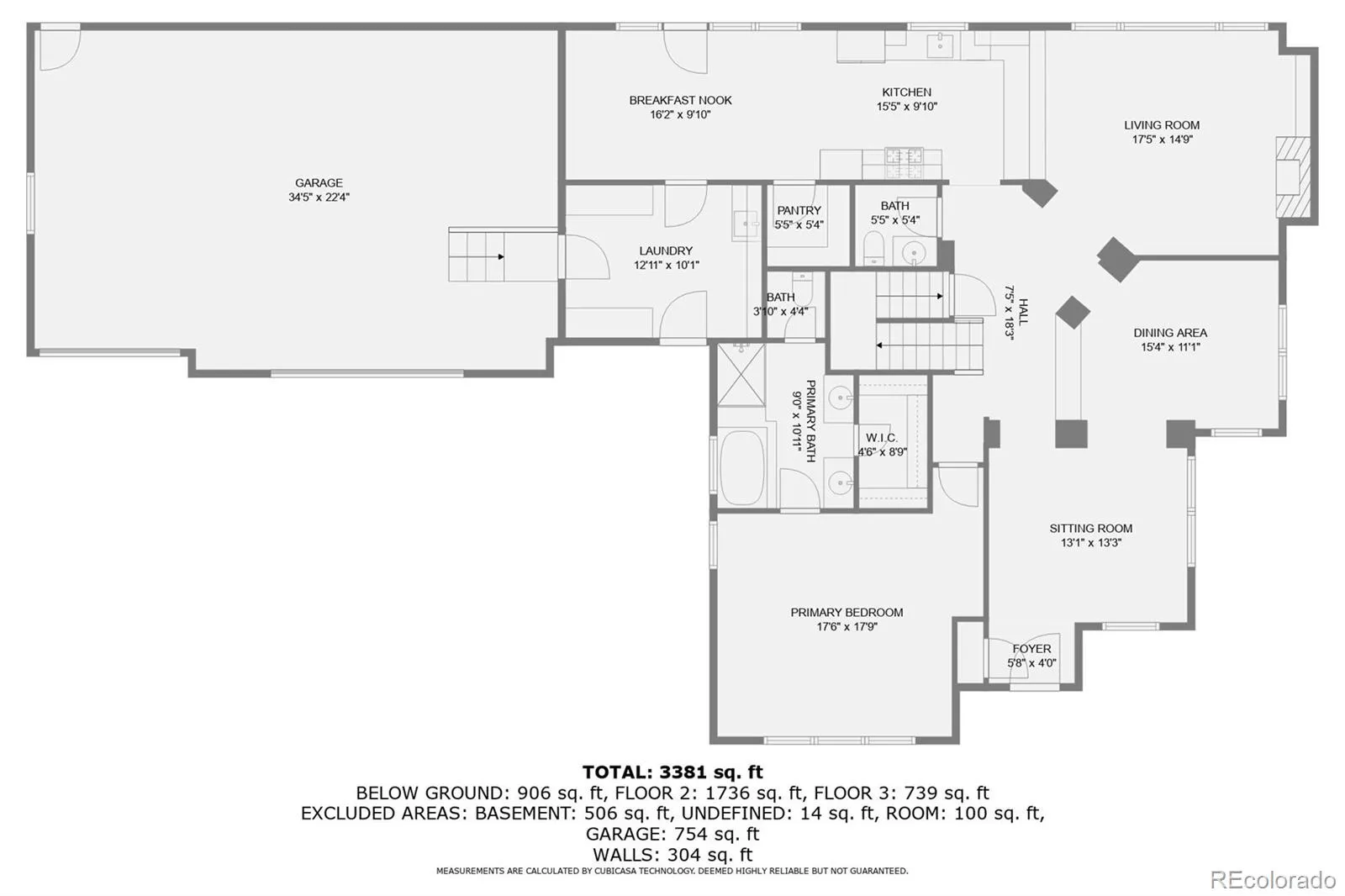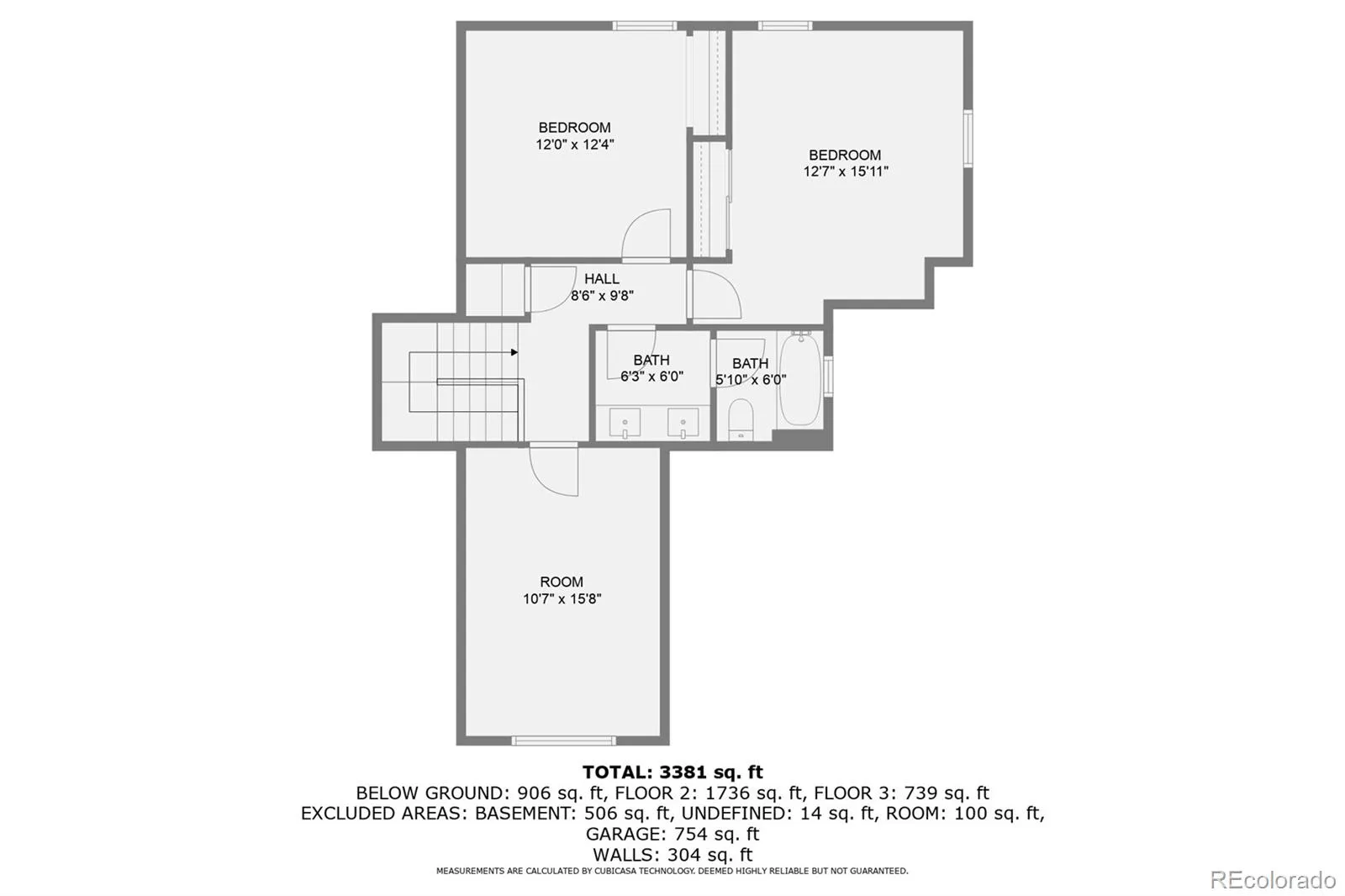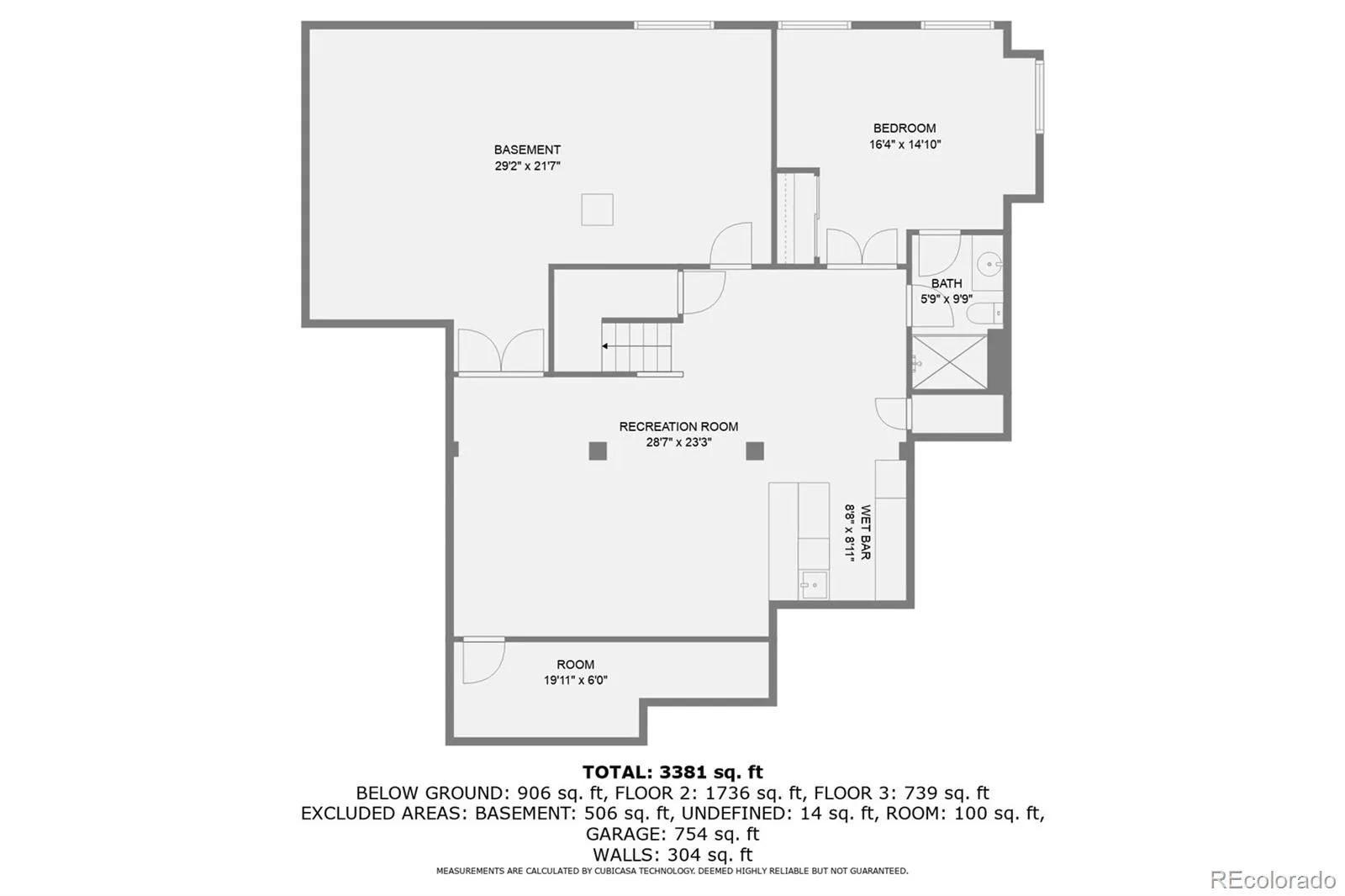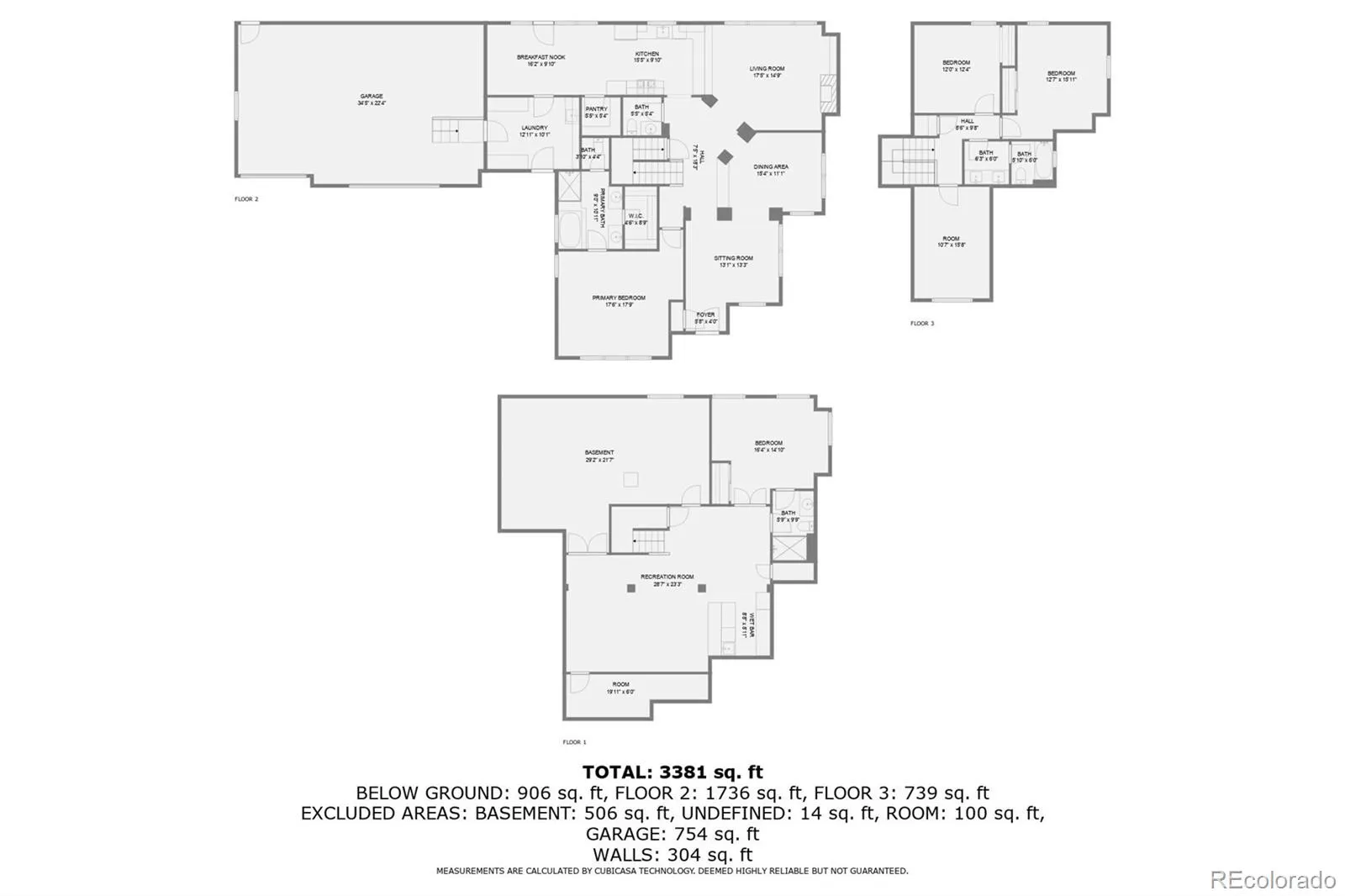Metro Denver Luxury Homes For Sale
Nestled in the heart of Longmont’s coveted Rinn Valley, this home is equal parts retreat and showpiece. The half-acre lot gives you room to stretch out, whether that means sipping coffee on the sunlit front porch, playing yard games on the weekend, or winding down around a firepit as the stars come out.
Inside, light dances across brand-new flooring and fresh paint, highlighting finishes that strike the perfect balance between modern and timeless. The kitchen opens into generous living spaces designed for connection, while the finished basement expands your options—think game nights, movie marathons, or a quiet escape when you need it.
The serene primary suite feels like its own escape with a beautifully updated bath and generous closets. Upstairs, oversized bedrooms offer endless flexibility, while the finished basement steals the show with a home theater, wet bar, hidden room, and storage to spare.
Every update was chosen to make life here seamless and stress-free, so you can spend less time worrying about projects and more time enjoying your home. It’s the kind of place that welcomes you in, calms your breathing the moment you step inside, and reminds you that you want more than just a house—you want a lifestyle.

