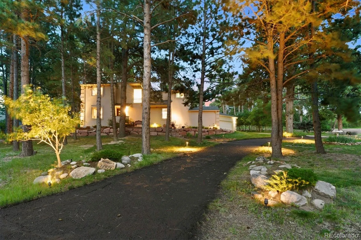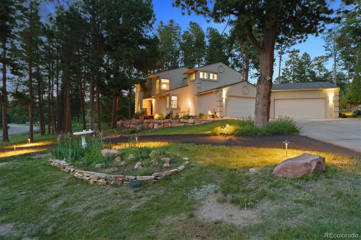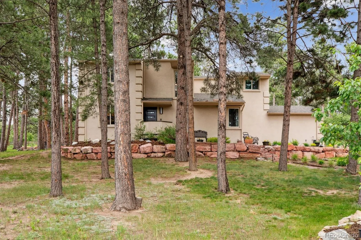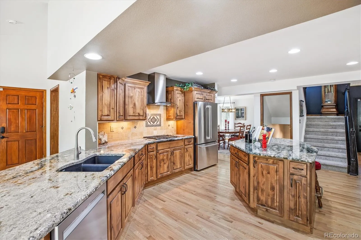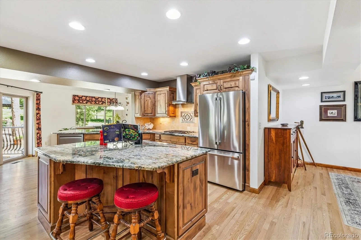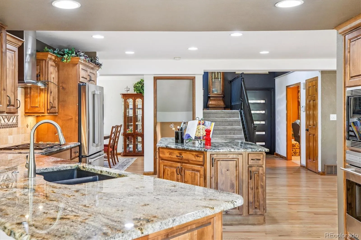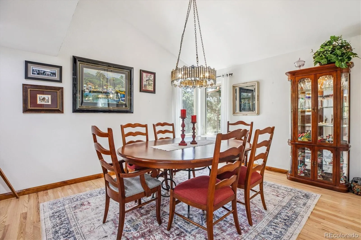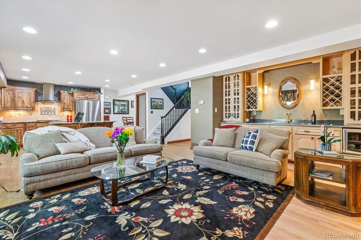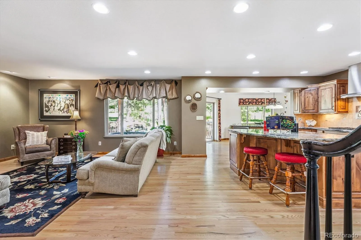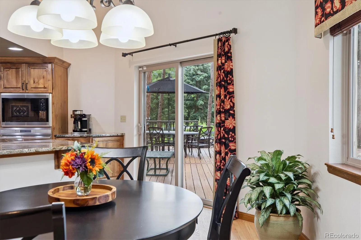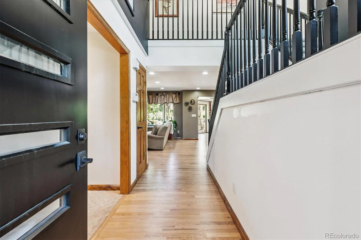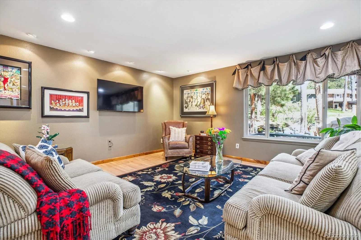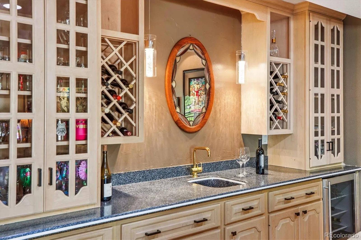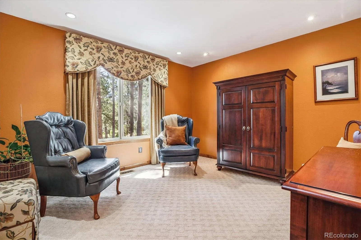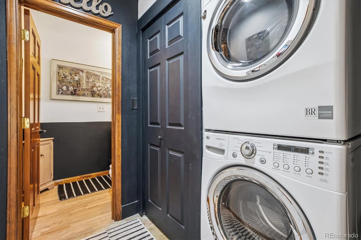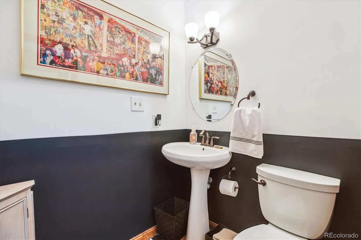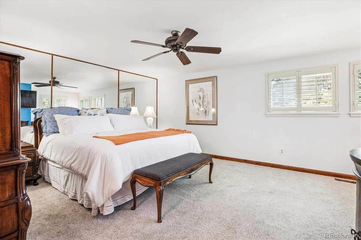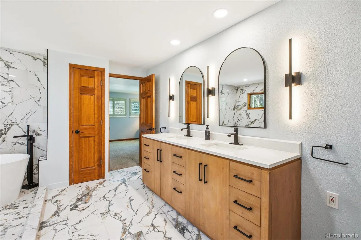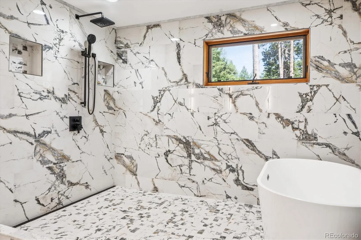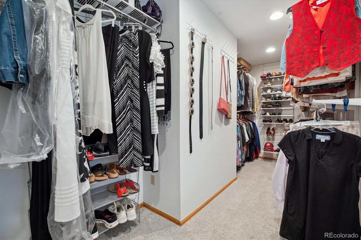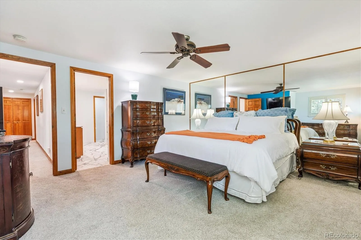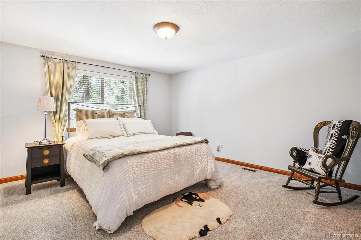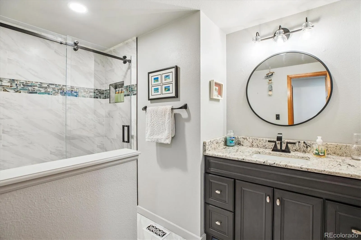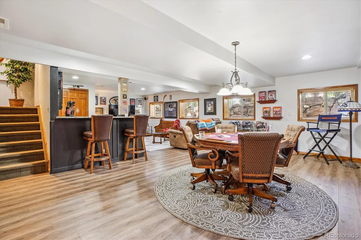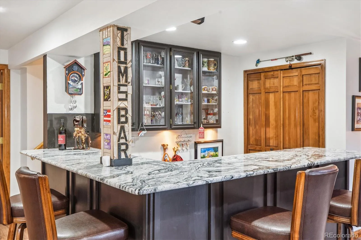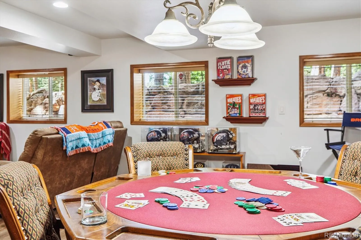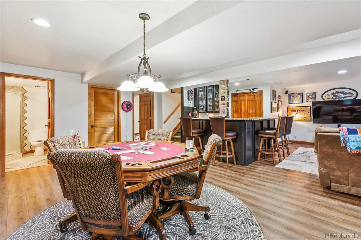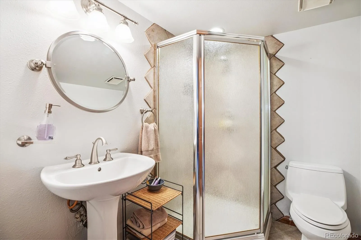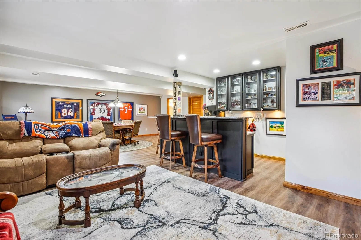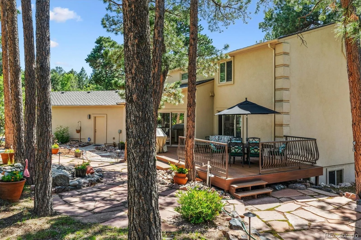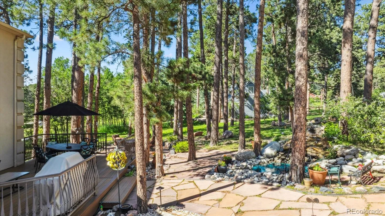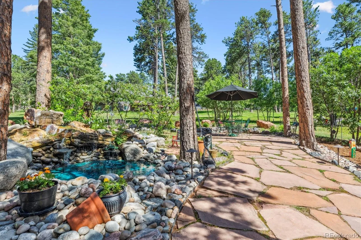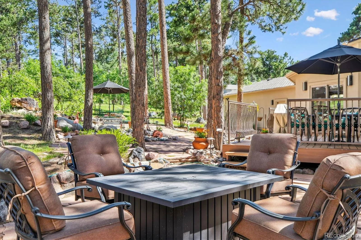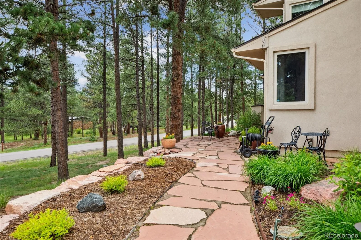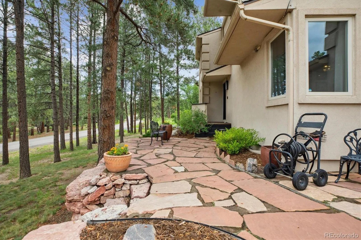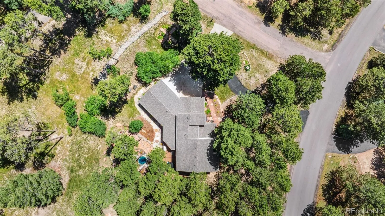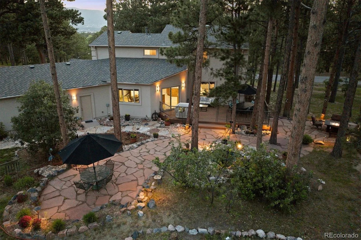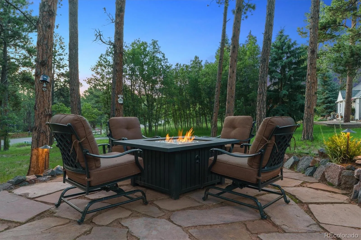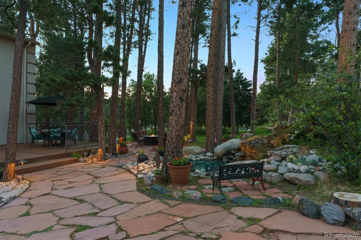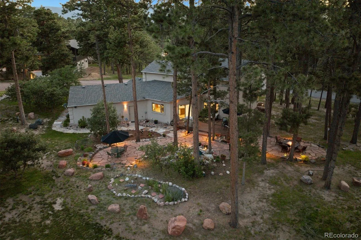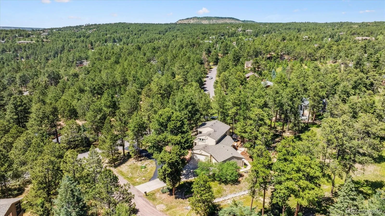Metro Denver Luxury Homes For Sale
Spectacular Woodmoor property! Nestled on a private, treed lot on a quiet cul-de-sac, this home offers a beautiful park-like setting with rare combo of serene forest and sun splashed green meadows. Step inside to a warm and inviting floor plan with refinished solid oak flooring, new carpet, and high quality upgrades throughout! The spacious yet private living room, sets the tone for relaxing mornings with coffee or a favorite book! The space seamlessly flows into the large family room and a beautifully equipped gourmet kitchen boasting granite countertops, double oven, gas cooktop, Wolf stainless appliances, large center island w/seating, a sunny breakfast nook, large walk-in pantry, and an elegant formal dining room! A granite wet bar with a wine cooler adds a refined touch of luxury to the main level. Embrace peaceful Colorado living surrounded by nature as you step out back, greeted by a stunning rock waterfall/pond-perfect for wildlife watching, & tranquil mornings on your private trex deck with wrought iron railings, and wraparound flagstone patio. Upstairs, the spacious primary suite showcases a newly renovated five-piece bath with marble finishes and a large custom shower, stylish double vanity, large soaking tub, along with custom/extended walk-in closets. A large second bedroom also features its own walk-in closet and beautifully updated 3/4 bath across the hall. The Garden Level Basement expands your living space with an additional Family Room, bedroom/exercise room, large granite sports bar, 3/4 bath, and utility rooms. A newer impact resistant roof, & Milgard Windows add to the home’s overall safety/appeal. Park your classic vehicle/toys in the oversized 4 car garage! Ideally located just 1/2 mile from The Country Club at Woodmoor, boasting an 18-hole golf course with tennis/pickleball, gym, pools, dining, etc! You’ll also enjoy close proximity to Monument & Woodmoor Lakes, Parks, Trails, & charm of Downtown Monument, w/easy access to I-25 or Hwy 83!


