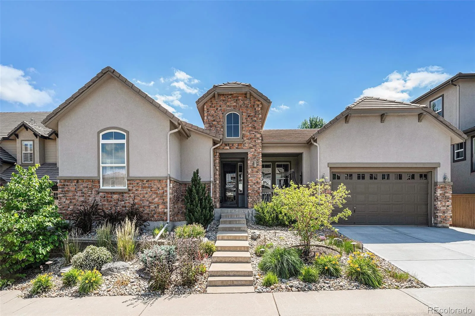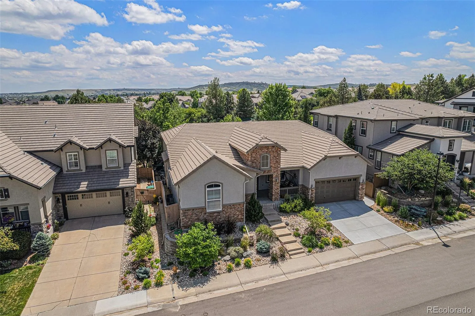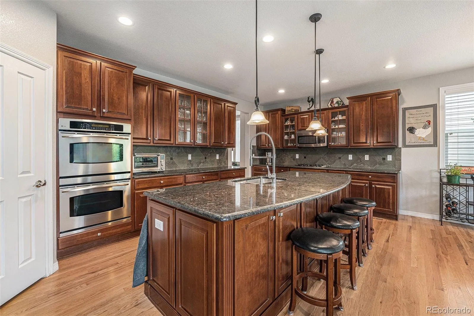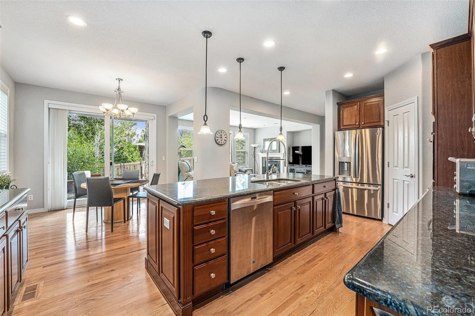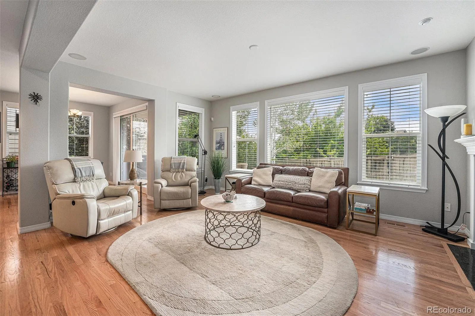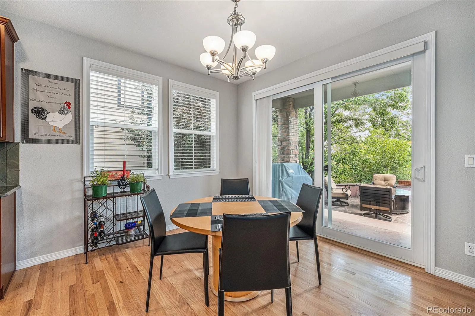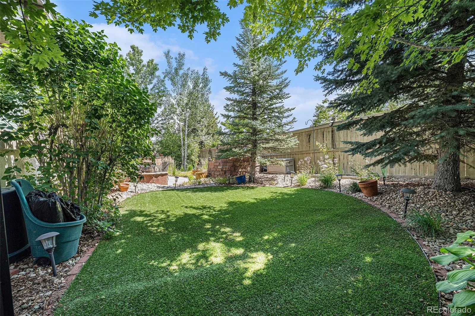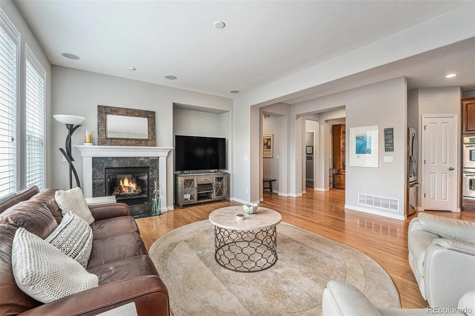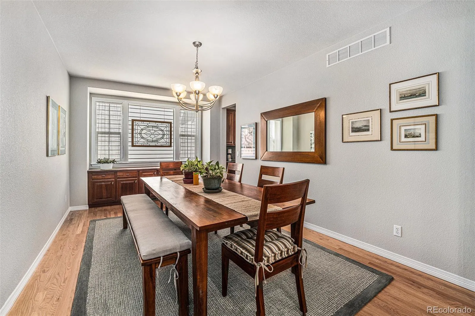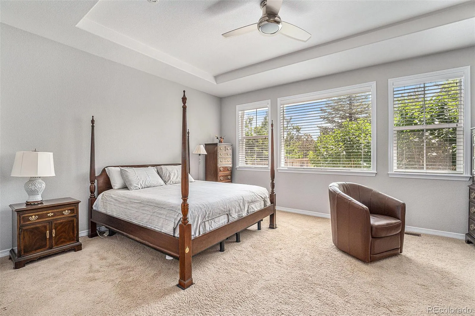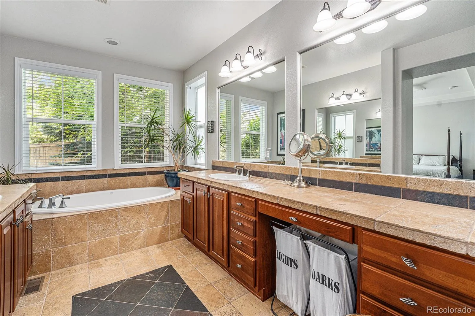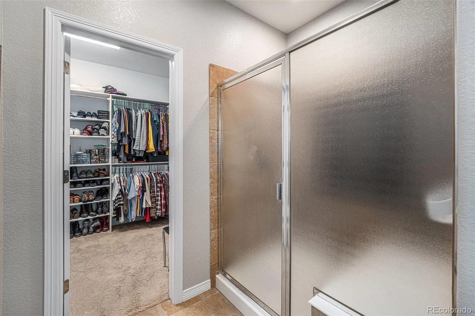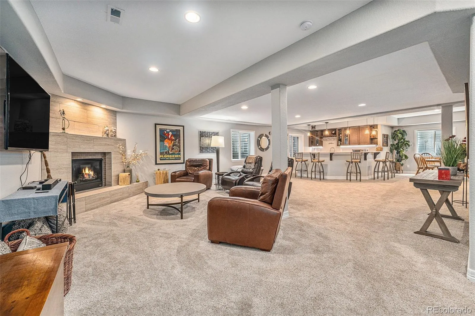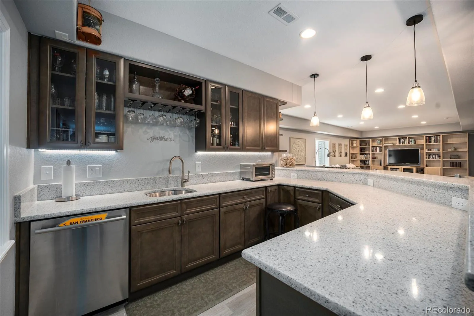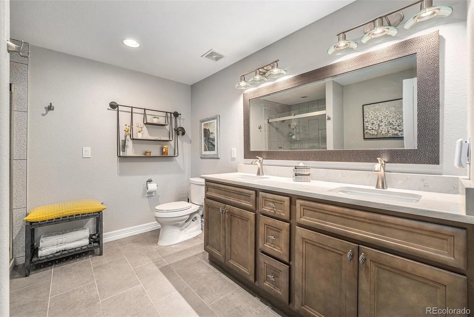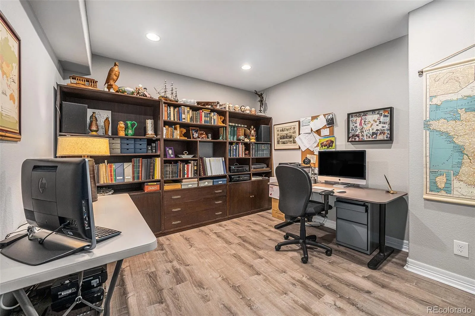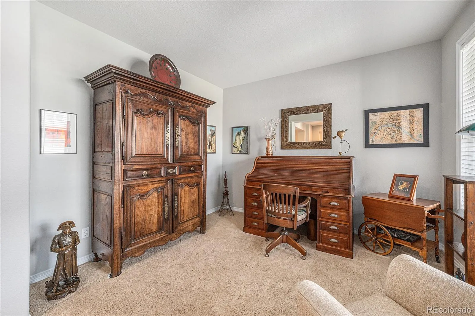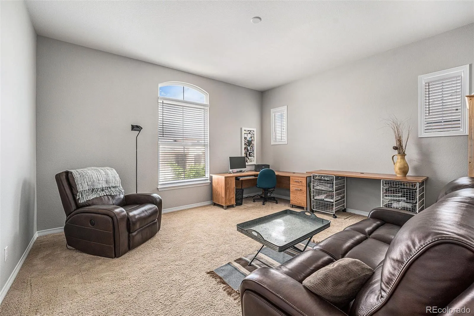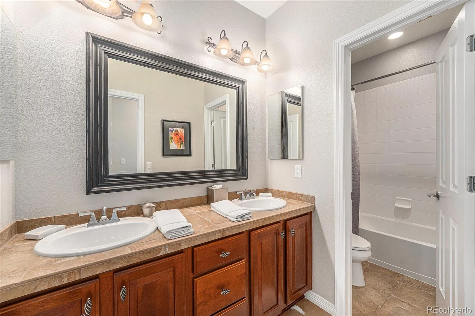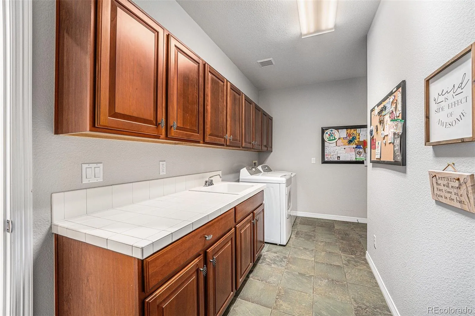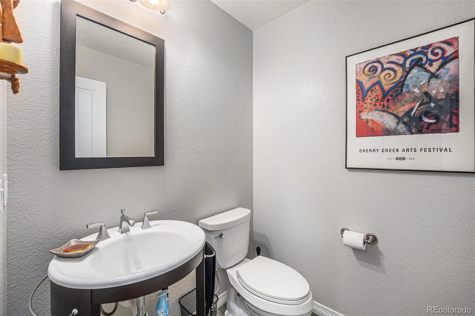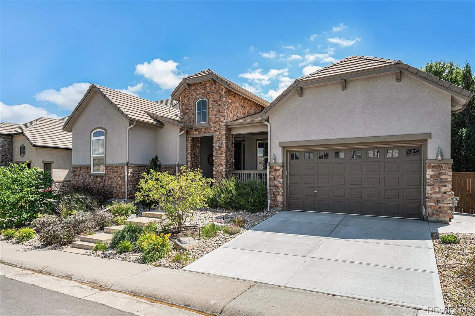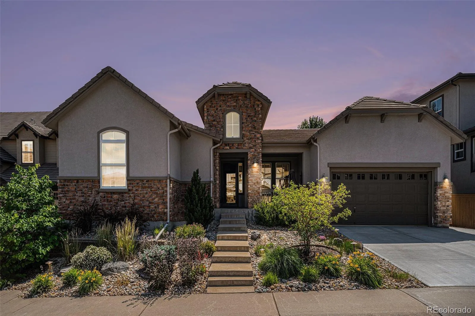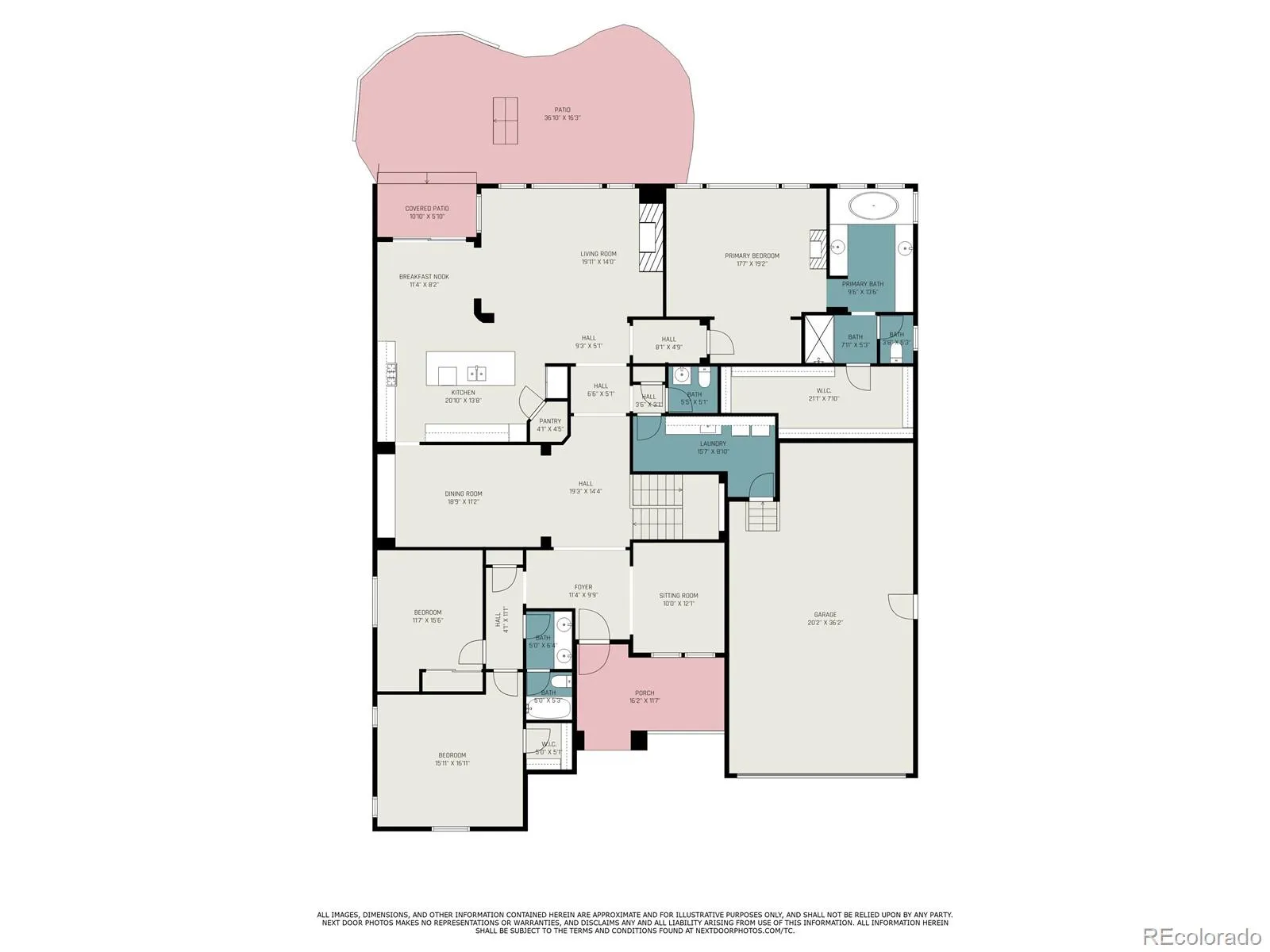Metro Denver Luxury Homes For Sale
Low Maintenance Living in Highlands Ranch! Rare Main-Floor Primary Suite in The Retreat at The Hearth! Discover this stunning ranch-style home tucked into an exclusive enclave of upscale residences with a private backyard backing to a greenbelt. Artificial turf backyard, no mowing required. With 4 bedrooms, 4 baths, a fully finished basement, and a 3-car garage, this home blends comfort, elegance, and functionality. Step inside to a light-filled, open floor plan featuring hardwood floors, designer paint, and a gourmet kitchen with stainless steel appliances, gas cooktop, and an oversized center island with breakfast bar. The spacious great room, complete with fireplace and wall of windows, flows effortlessly into the formal dining room and main-floor study/living room—perfect for gatherings. The expansive main-floor primary suite is a true retreat, offering a 5-piece spa bath, and generous walk-in closet. Two additional bedrooms and a convenient laundry/mudroom complete the main level. Downstairs, the fully finished basement is an entertainer’s dream, showcasing a large rec room, media and game areas, custom wet bar with dishwasher and a private guest suite with full bath. Modern upgrades include dual high-efficiency furnaces and air conditioners, all controlled by a Nest thermostat. Outdoor living shines with a covered front porch, private backyard, patio, water feature, and peaceful greenbelt views. The oversized 3-car garage includes a service door for added convenience. New concrete driveway and sidewalks (2024). Ideally located just minutes from Park Meadows, DTC, I-25, C-470, E-470, RidgeGate, Sky Ridge Medical Center, and light rail. Enjoy walkable access to top-rated Douglas County schools, parks, sports fields, the rec center, and miles of scenic trails. Don’t miss this rare opportunity to own a retreat that perfectly balances luxury, location, and lifestyle!

