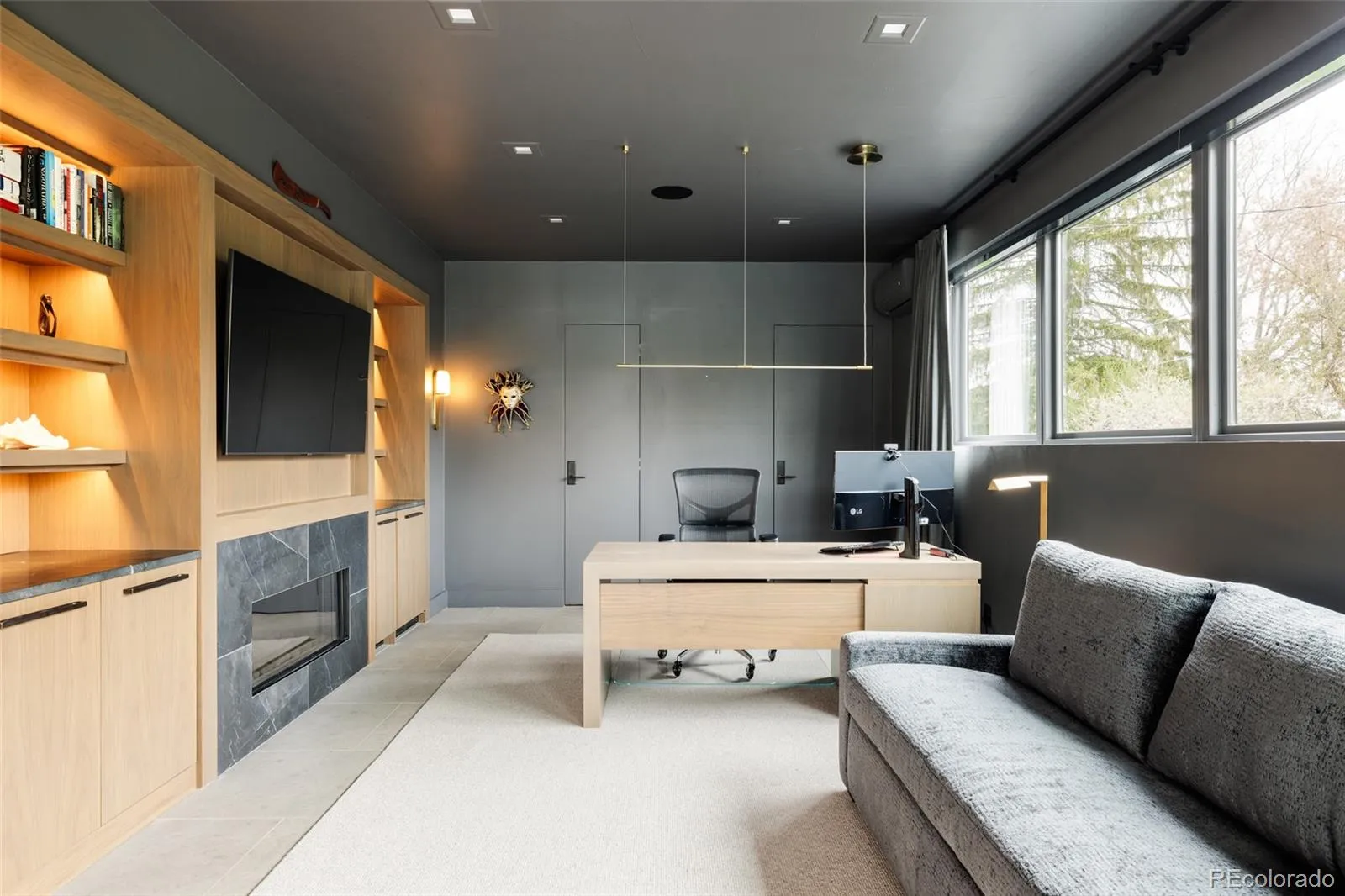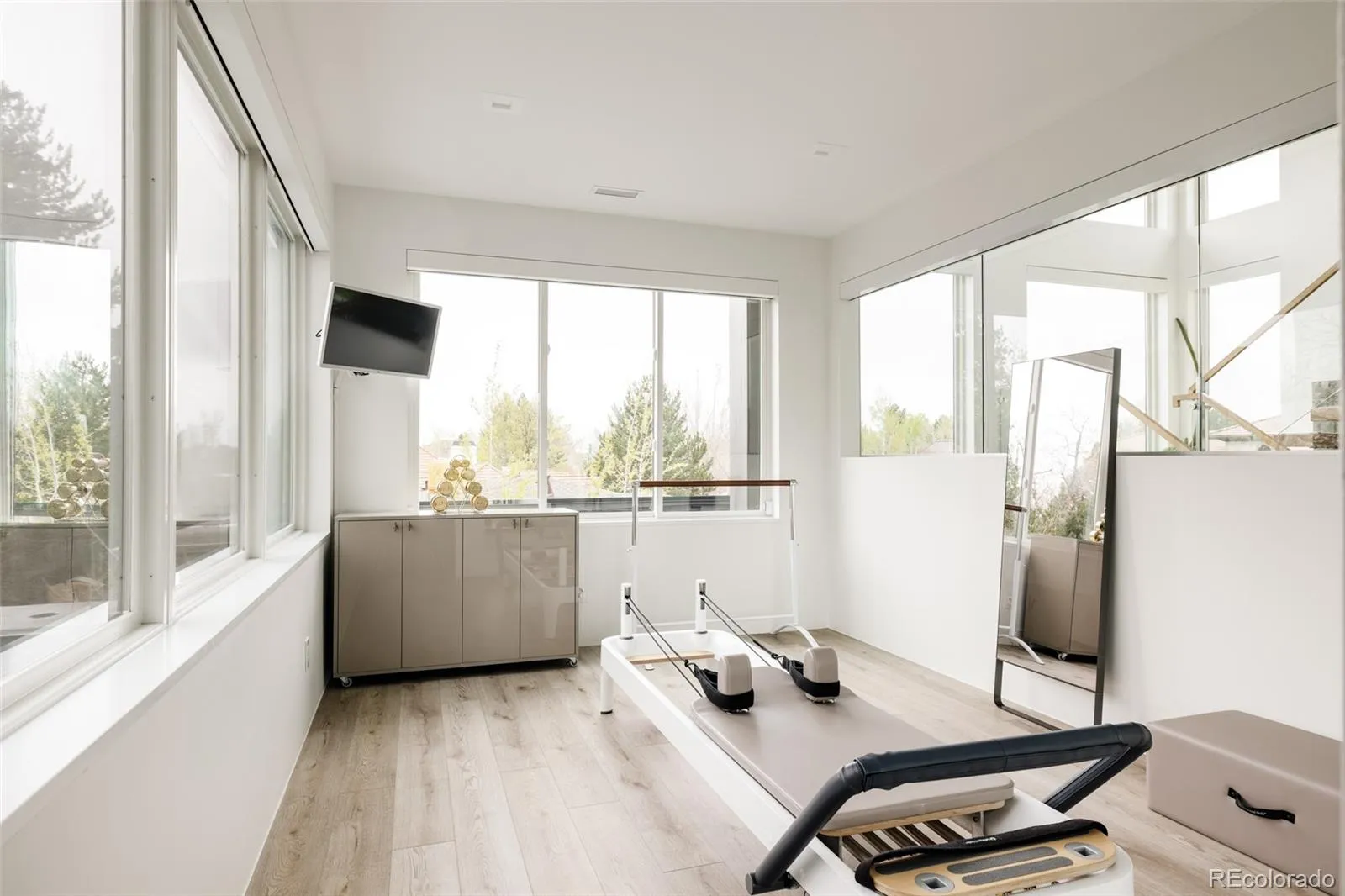Metro Denver Luxury Homes For Sale
A rare opportunity to own one of Denver’s most architecturally significant contemporary estates. Set on a 12,500 sq ft lot in a premier location, this custom-designed residence masterfully blends high design, luxury materials, and flawless functionality. A commanding exterior showcases stonework, a solid wood front door, and custom fencing enclosing a manicured front yard with a bocce court. Inside, seamless stone flooring and tailored cabinetry with soft-close finishes set a sophisticated tone. The open-concept main level centers around a sculptural slab marble island, matte black oak cabinetry, exotic honed marble countertops, pro-grade appliances, a coffee bar, and a fully appointed walk-in pantry. A custom glass wine wall anchors the dining area, while the family room stuns with walnut accents, sleek fireplace, and concealed mudroom access. Accordion doors open to a heated covered patio, resort-style pool and spa, full outdoor kitchen with grill, cooktop, pizza oven, fire pit, turf lawn, and mature trees. The main floor also includes a refined office. Upstairs, the primary suite is a sanctuary with a fully custom walk-in closet, wall of built-ins, spa bath with dual showers (steam), dual vanities and toilets, and an adjacent Pilates retreat. Two additional ensuite bedrooms and a laundry room with double W/Ds complete the level. The third-floor sky lounge opens to a rooftop terrace with fireplace. The over-excavated basement features a marble bar, gym, sunken courtyard, rec room with fireplace, and guest suite with sitting area. The 4-car tandem garage is conditioned with epoxy floors, built-ins, wine fridge, and sauna. Just off the garage, a second private office with built-ins, fireplace, and powder room offers an ideal in-law suite conversion. Additional amenities include radiant heat (14 zones), Sonos, smart home automation, six fireplaces/fire pits, custom lighting, window coverings, turf dog run, and backup forced air.





















































