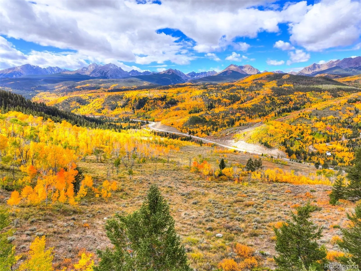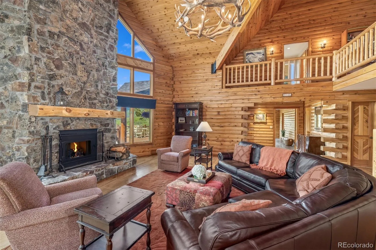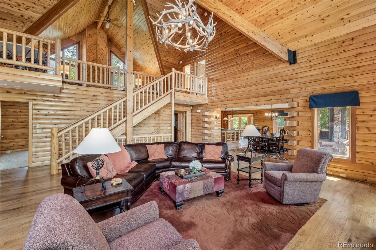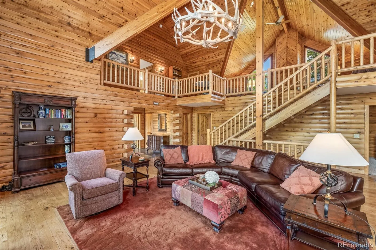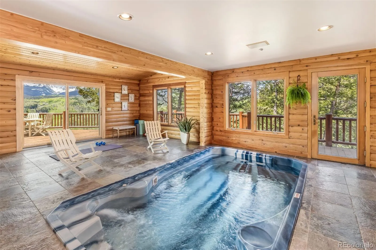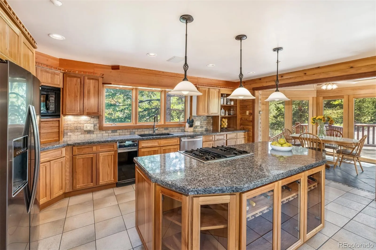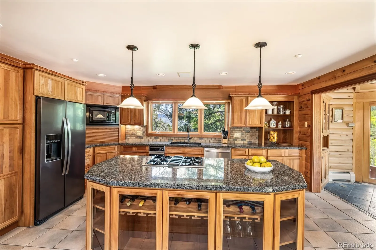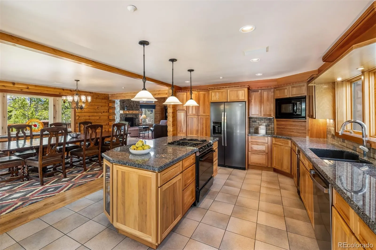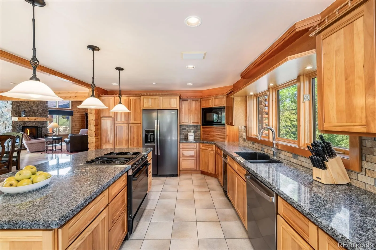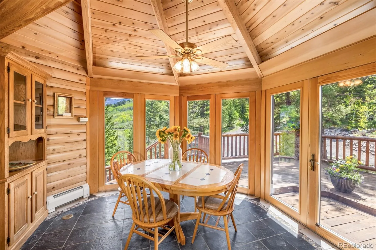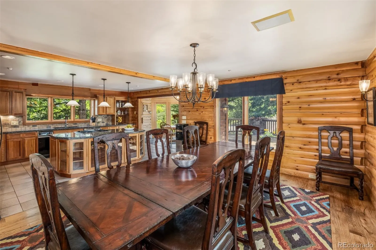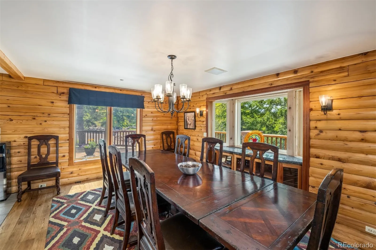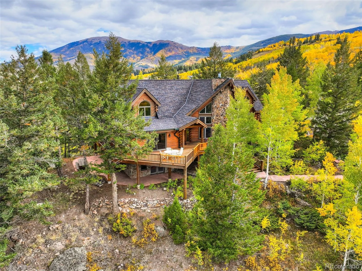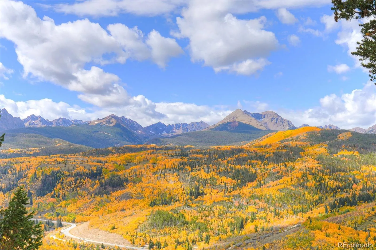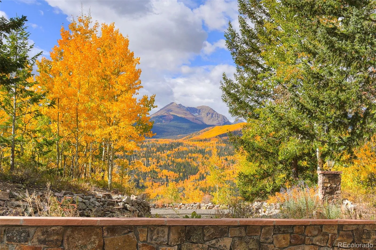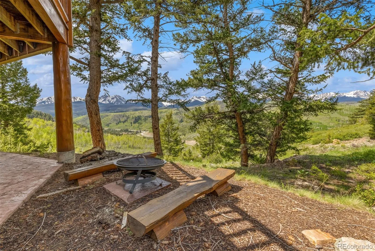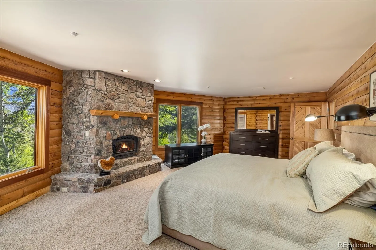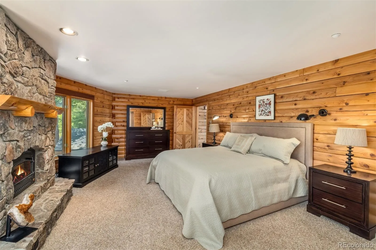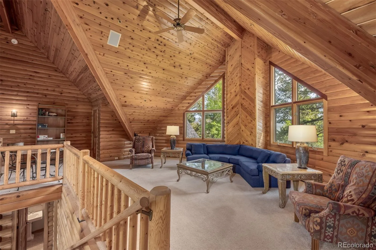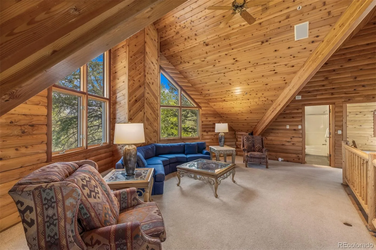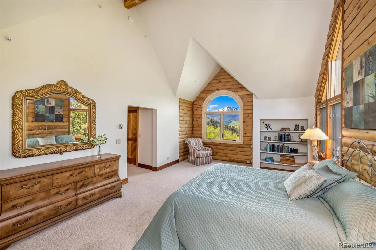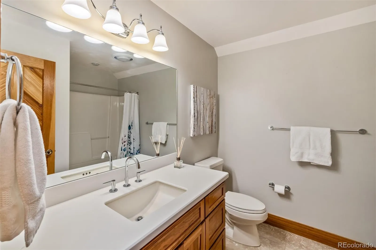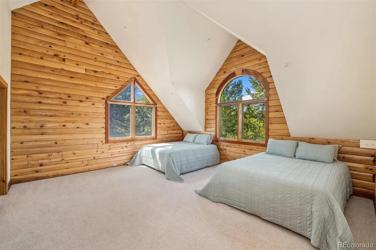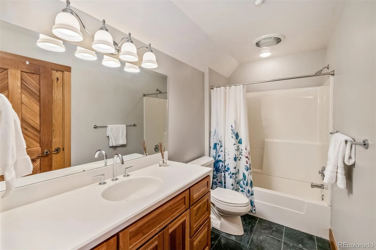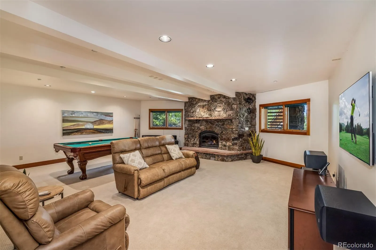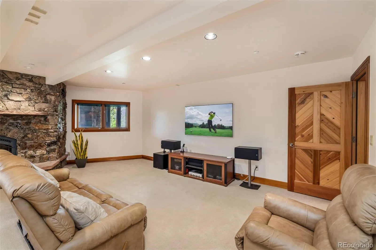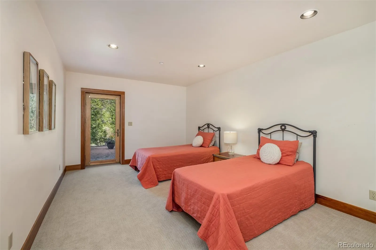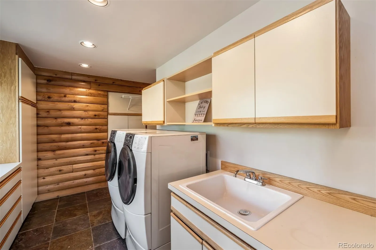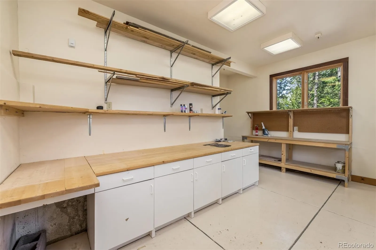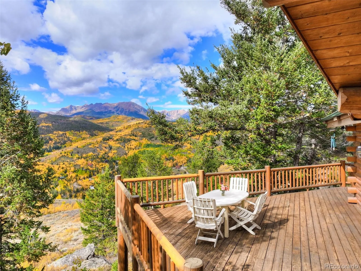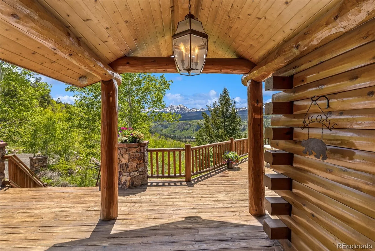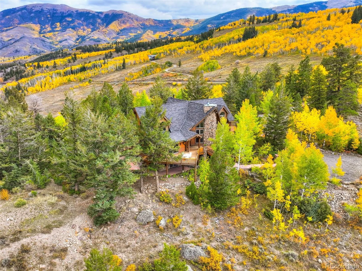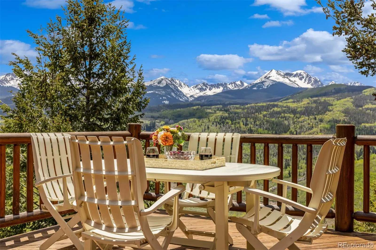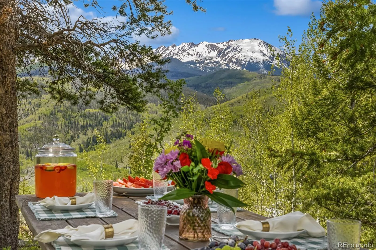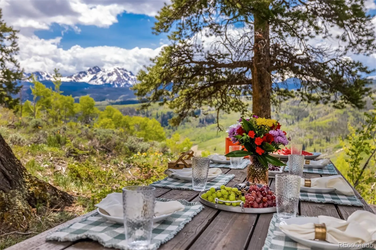Metro Denver Luxury Homes For Sale
Elevated above the sweeping Lower Blue River Valley, this extraordinary 5-bedroom, 4.5-bath log estate offers a rare blend of serenity, luxury, and panoramic views that stretch across the iconic Gore Range. Spacious, with 6,346 square feet built on nearly 40 private acres and bordering county open space, this is where nature, elegance, and comfort converge. The home is thoughtfully designed to accommodate both tranquil relaxation and entertaining guests on a large scale. It boasts an impressive Great Room with natural timber beams and a striking floor-to-ceiling stone fireplace that serves as the focal point of the living area. Generous arrays of windows invite the outdoors in, with multiple wrap-around decks and covered stone patios, perfectly positioned to soak in sunrises, sunsets, and starlit skies. Unwind in your private media lounge and family gathering area, or take wellness to the next level in the indoor swim spa. Every detail of the home is crafted to elevate your mountain lifestyle, whether you are hosting friends or savoring solitude. Despite its incredible sense of seclusion, the property is just minutes from town, giving you the best of both worlds—total privacy and convenient access. Entire new radiant heating system and new roof fall 2024.


