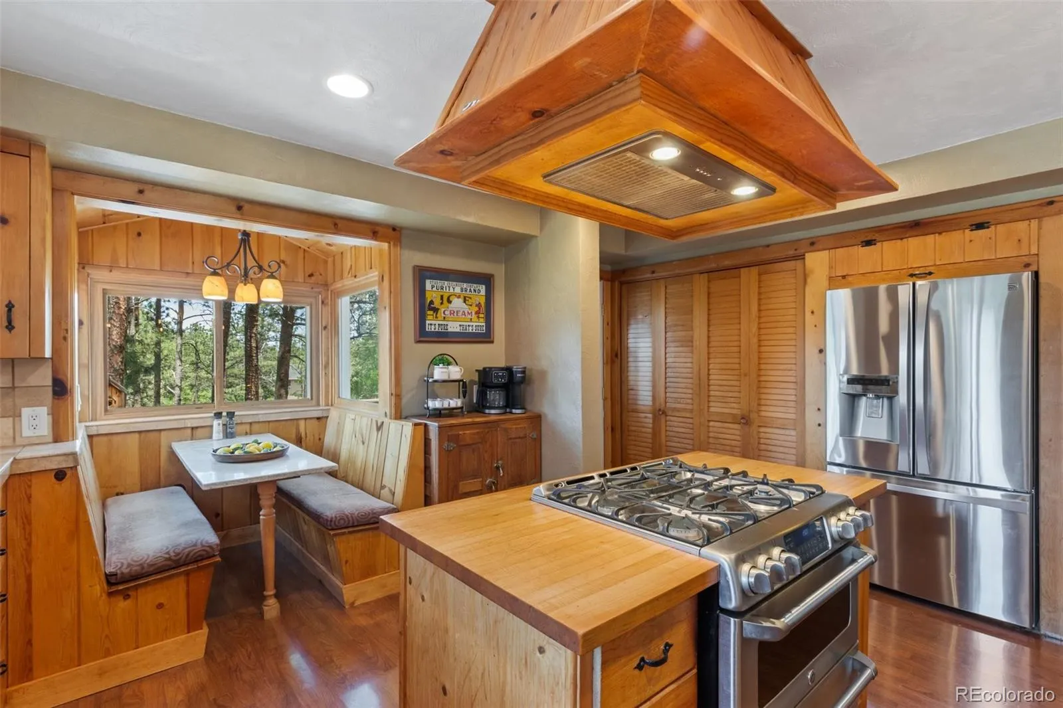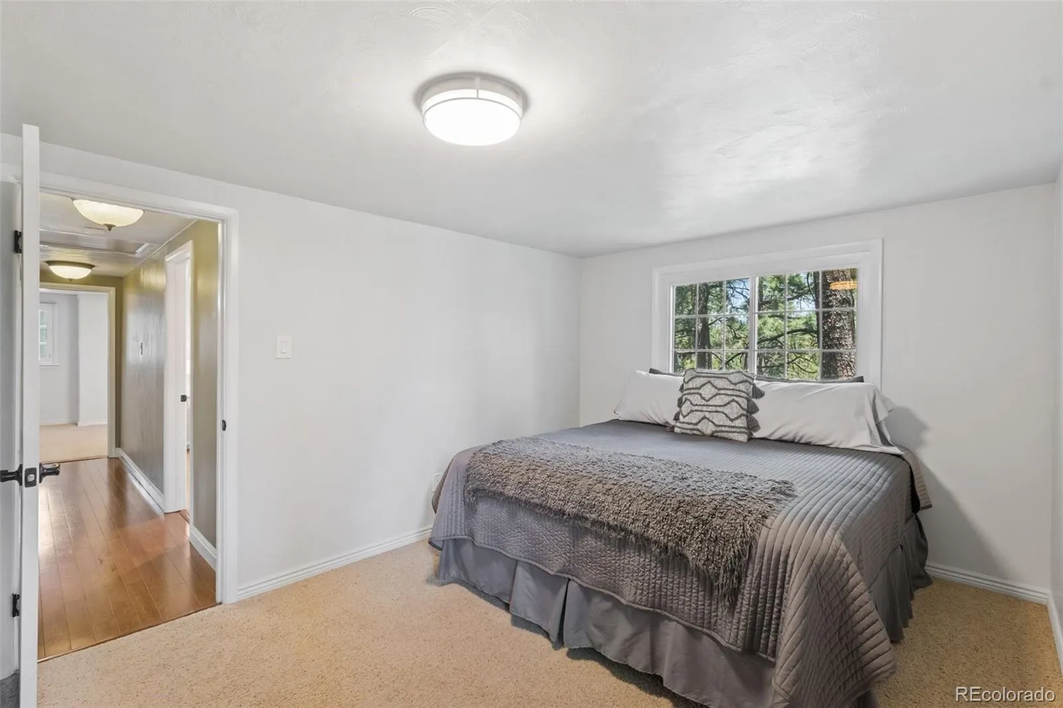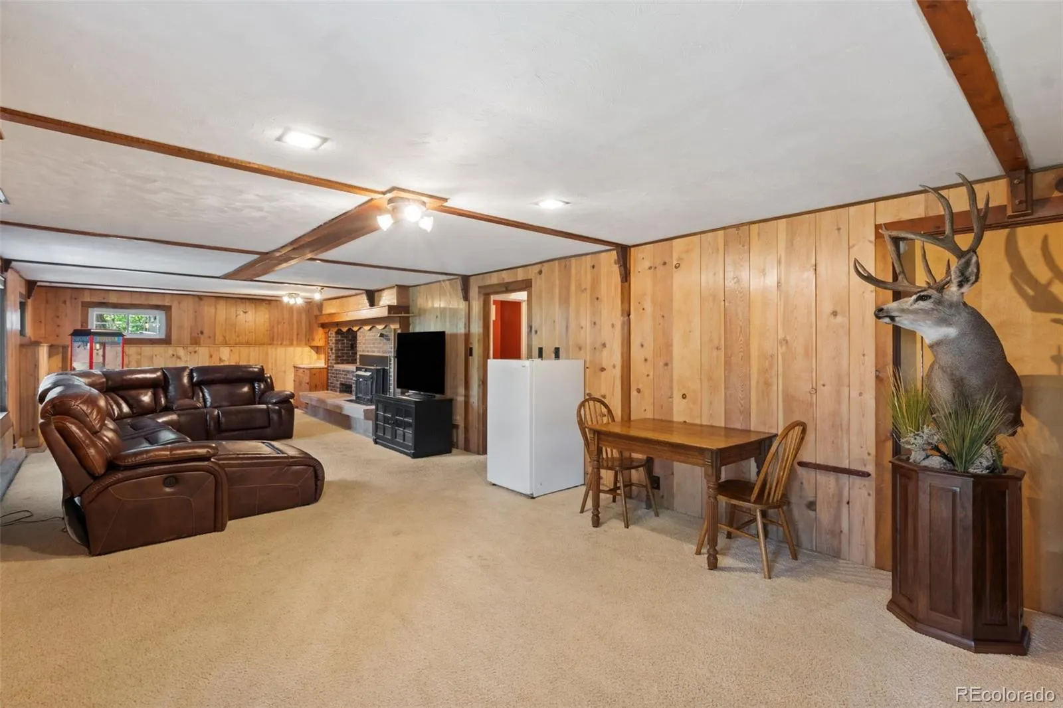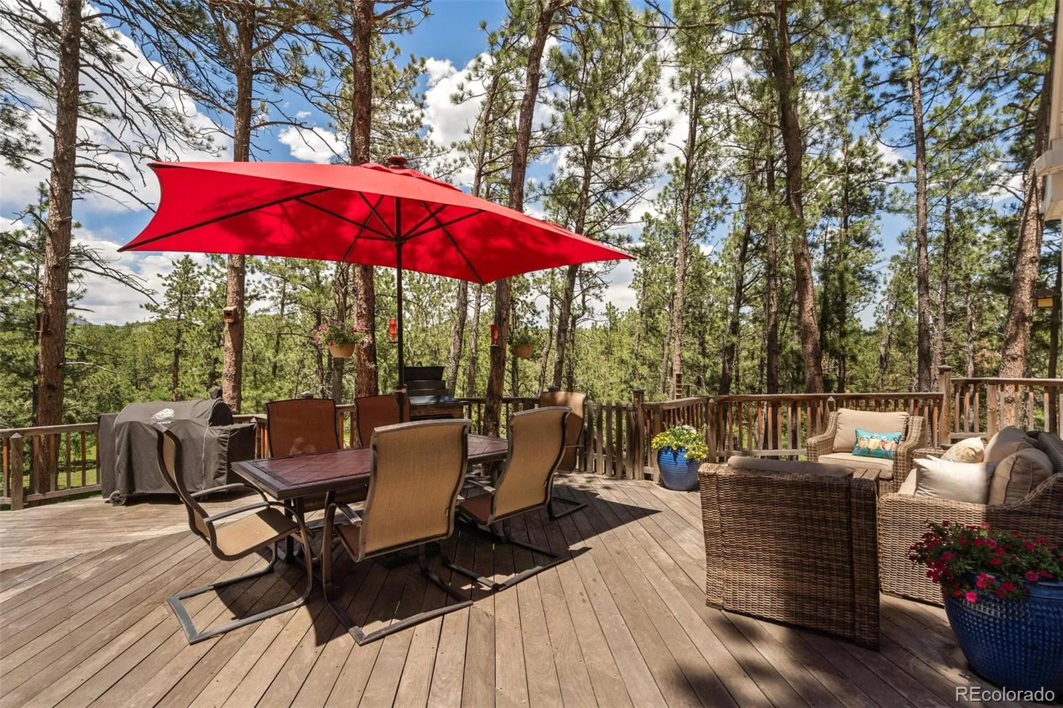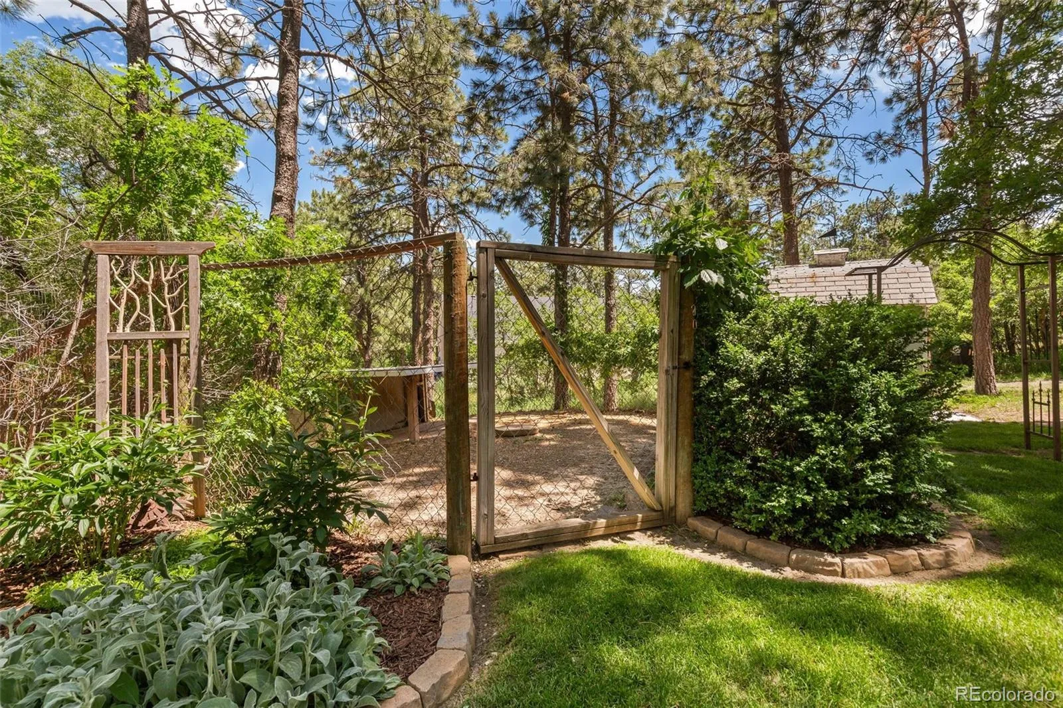Metro Denver Luxury Homes For Sale
This gorgeous New England cottage-style home is not only beautiful but built on a gorgeous lot and close to I-25 and Woodmen, making access to any part of the city a breeze. This property is super unique being so close to the city and yet a peaceful world away and zoned for horses and no HOA! Woodmen Valley also has dirt roads that are perfect for horseback riding, mountain biking and peaceful walks in the country. This home is on the west side of town and offers easy access to hiking trails and quick access to Highway 24 if you want to get away to the mountains. The home itself is warm and cozy! The kitchen has an eat-in banquette dining table that gives you the impression of eating in a tree house as it is flanked by windows overlooking the sloping meadow and surrounded by majestic pines. The kitchen is directly adjacent to a more formal dining room and both have access to the very large and beautiful Brazilian hardwood deck, complete with luxurious hot tub. This makes an amazing place to entertain family and friends or just relax and enjoy the views of the mountains and the nature that surrounds the whole property. The living room on the main level boasts a wood burning fireplace that is bordered by custom built-in bookcases and topped with a wood mantel and custom wood beams on the ceiling complete the space. There is a bedroom and remodeled full bathroom on the main level and three bedrooms upstairs share a remodeled full bathroom. The walkout basement is the perfect space to gather in front of the second wood burning fireplace. Another bonus room in the basement can become the perfect craft room or office space with more built in bookcases and cabinets. The basement also offers a laundry room and an additional storage space. While outside, enjoy manicured lawns in front and back and easy access to two storage sheds for any tools and toys. This home is the epitome of Colorado country living while maintaining convenient access to the city.














