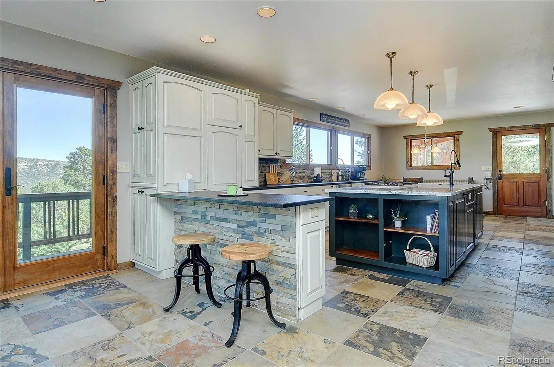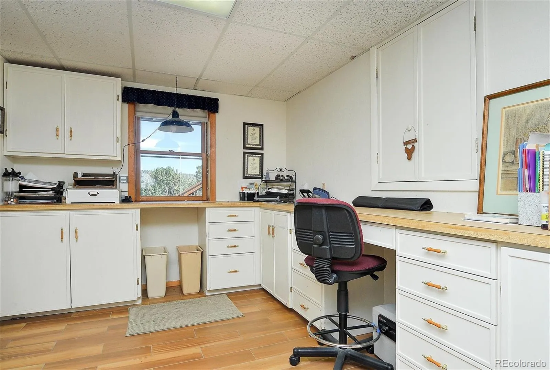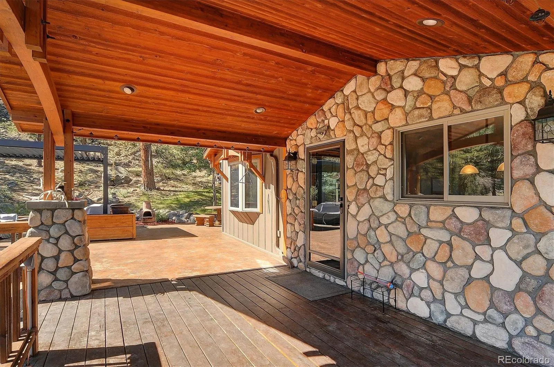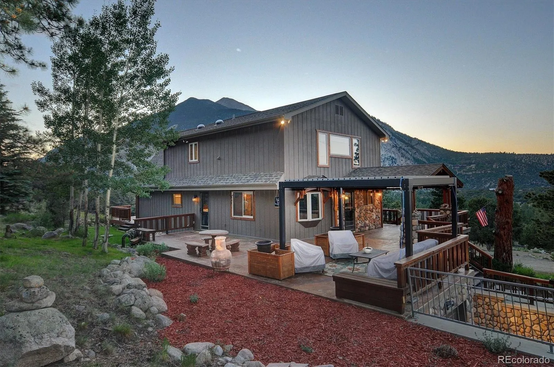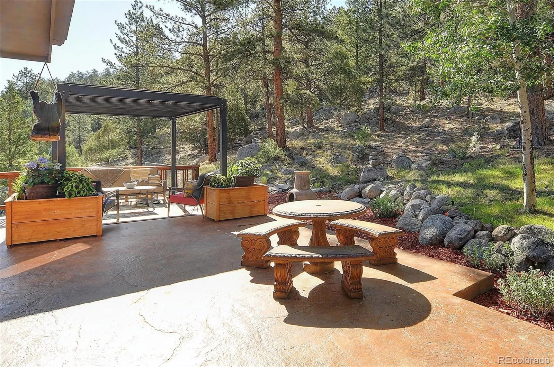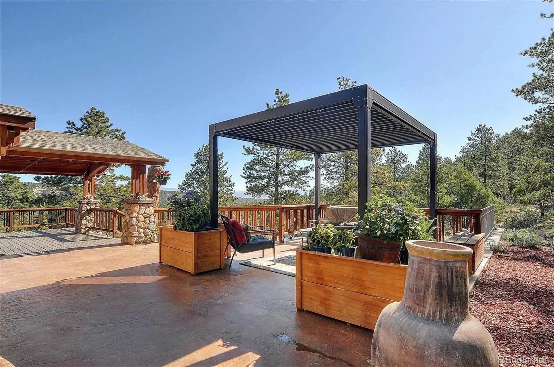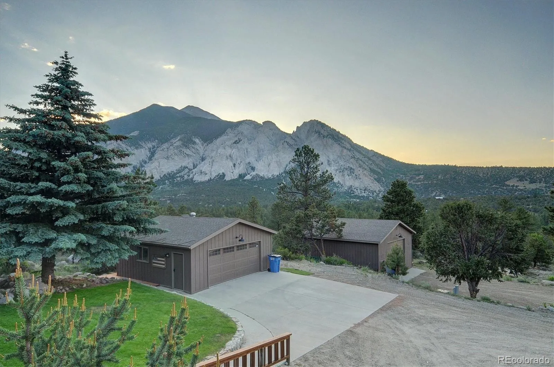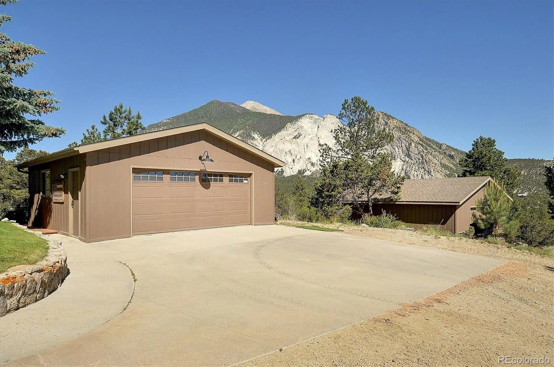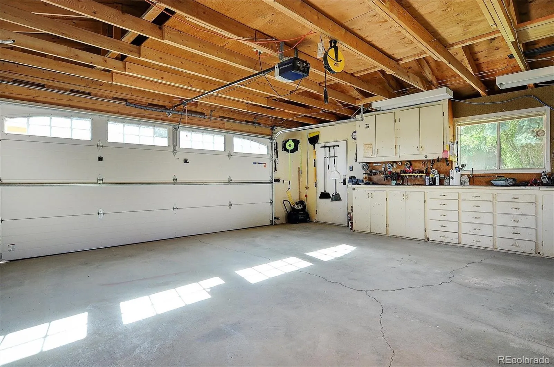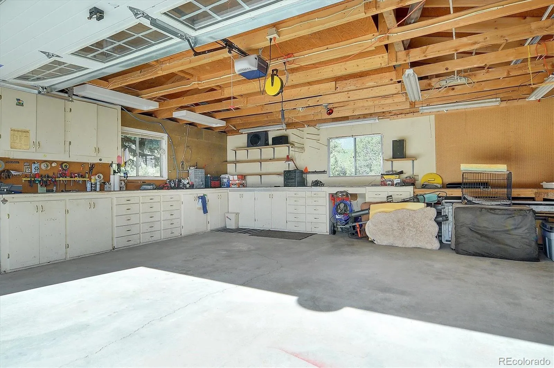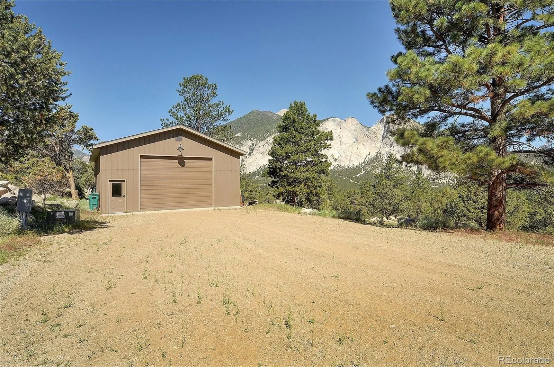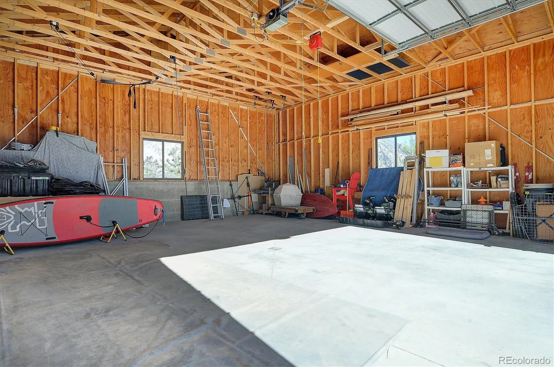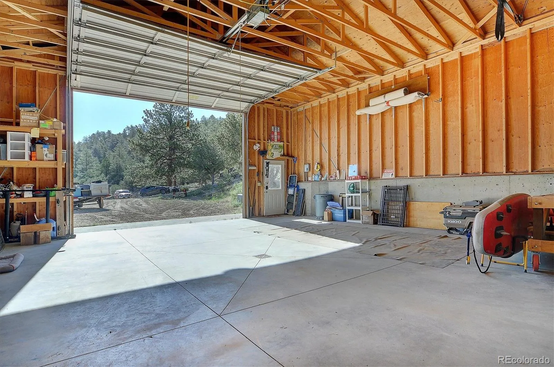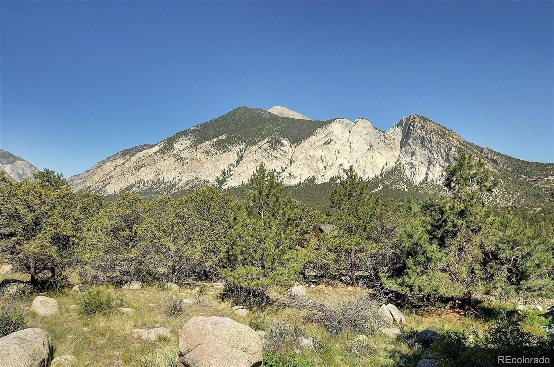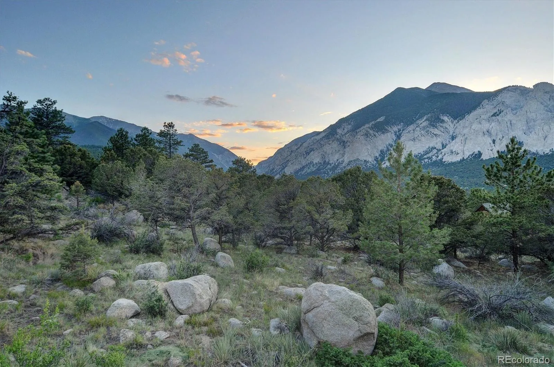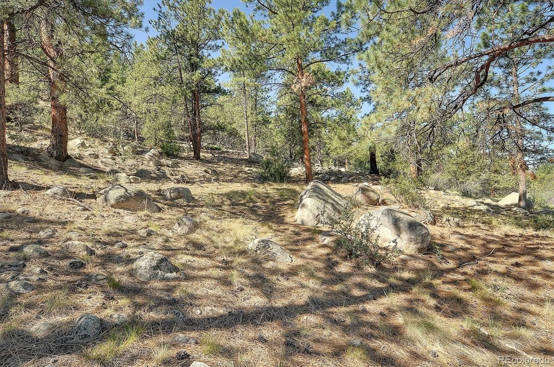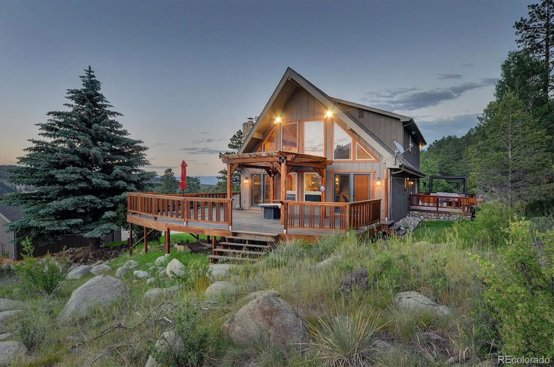Metro Denver Luxury Homes For Sale
Stunning home on 46 beautifully treed acres bordering National Forest and capturing remarkable Chalk Cliff views from inside the home and the outdoor living spaces! Truly remarkable and private location is comprised of a 40-acre vacant parcel under a separate parcel number and the 6 acres with the custom home, two detached garages–all the elements for a legacy property to enjoy now and for future generations. 3346 square feet on three levels offers flexibility, utilizing the expansive indoor and outdoor living spaces. The main floor of this recently renovated home includes astounding views with floor-to-ceiling windows in the living and dining room opening up to spacious deck space on the west side of the home to embrace the majestic views. Easy open floor plan on the main level that flows from an updated kitchen to dining, on to the living room highlighted with stately stone and slate gas fireplace. The views from this inspiring kitchen, together with granite countertops, attractive wood cabinets, a seating nook, and slate tile, create the perfect space for hosting large gatherings on the impressive wrap-around deck on the east side of the home with a pergola and fire pit for easy entertaining. Custom kitchen features an abundance of storage and counter space with a large center island and a second prep sink. A nice bedroom, full bath, and laundry complete the main level floor plan with 4 access points to the outdoors. The private primary suite upstairs with extra living space for use as an office or retreat to enjoy the views, complemented by a spa-inspired primary bath with a walk-in closet. Lower level in-law suite provides privacy and features a kitchenette, 3/4 bath, den, office space, and workshop. Enjoy the attached heated 2-car garage, complete with hot tub; 2nd detached garage, and the detached RV garage. The attention to detail, thoughtful and consistent maintenance, combined with an absolutely gorgeous lot, presents a rare find and impressive retreat.












