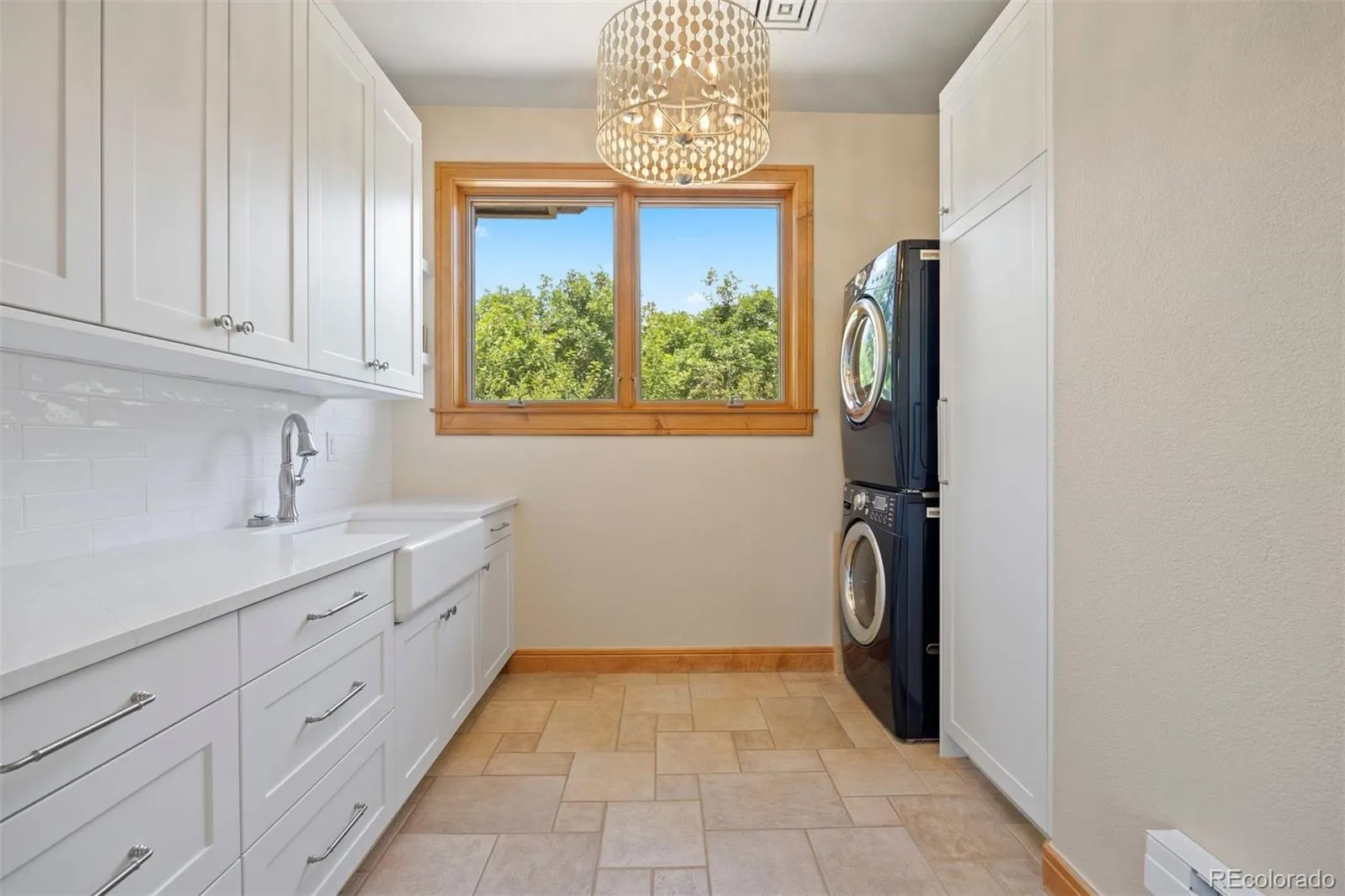Metro Denver Luxury Homes For Sale
Situated on the 7th green of the private Castle Pines Golf Club, home of the 2024 BMW Championship, this exceptional 5 bedroom | 7 bathroom residence in the Village at Castle Pines features timeless craftsmanship and showcases gorgeous stacked stone accents throughout. Located on a premier lot, exterior highlights include rare course views, a lushly manicured lawn, and a soothing waterfall – an ideal backdrop for endless entertaining from the expansive upper level deck, complete with built-in outdoor kitchen, and lower level patio. On entry, a dramatic great room greets you with vaulted ceilings, stacked stone fireplace, and a window wall framing the expansive greenery outside. The gourmet kitchen, with custom stonework, tile floors, and premium cabinets includes a hearth room with a gas fireplace, and a breakfast nook highlighted by a crystal chandelier and wood-paneled ceiling. The huge primary suite is a true retreat and connects to a bright study with private deck access and remodeled spa-like bath with an oversized steam shower, freestanding soaking tub, and dual marble-topped vanities. A chic powder room, renovated laundry room, and an updated 2nd office nook, located adjacent to the 4-car garage, complete the main level. The lower level extends your entertainment flow with an open media|family room, a spacious game area, walk-out patio access, and a well-appointed wet bar featuring sleek black stone countertops, beverage fridge, dishwasher, and pendant lighting. Four en suite lower-level bedrooms add ample opportunities to host family and guests alike: one with a gas fireplace and outdoor patio access; another currently used as a fitness room; a third with large windows and plush carpet; and a fourth with a tray ceiling and views of the verdant back yard. A stylish powder room and storage room finish the space. Perfectly placed for those who love timeless luxury, this home offers an exceptional opportunity to enjoy a relaxed yet refined Colorado lifestyle.




















































