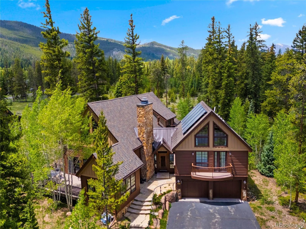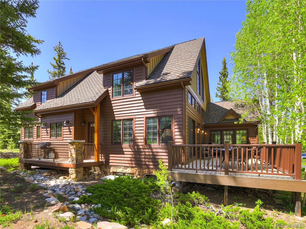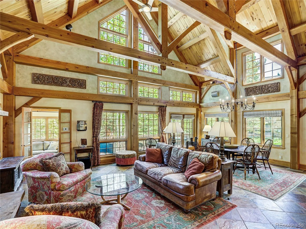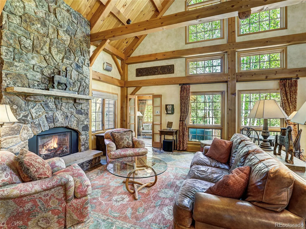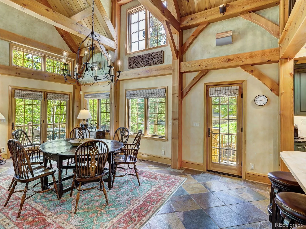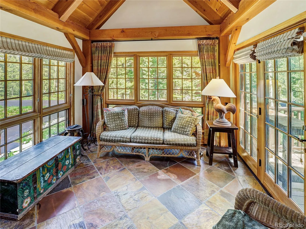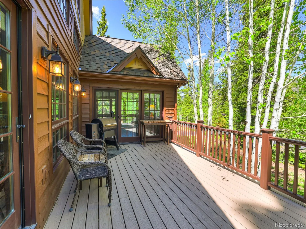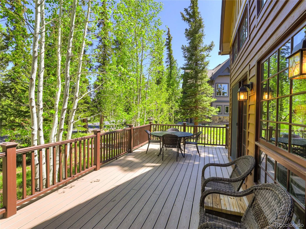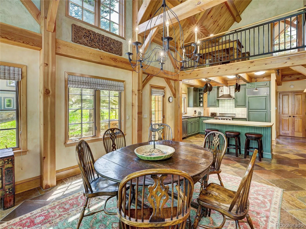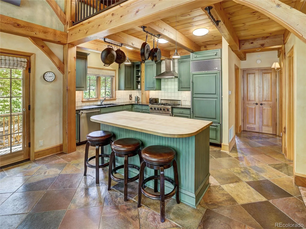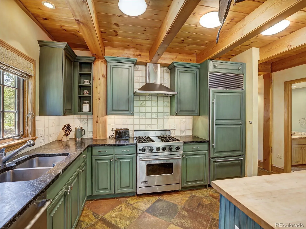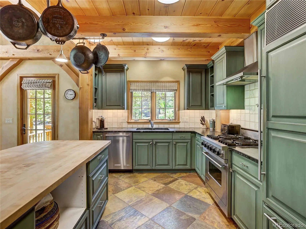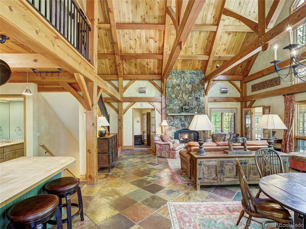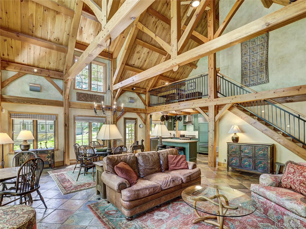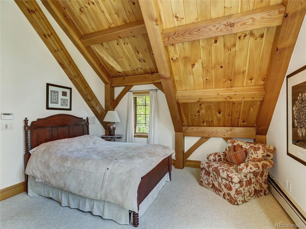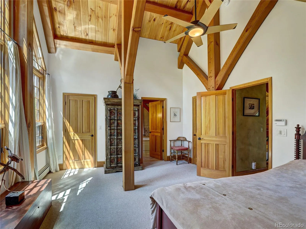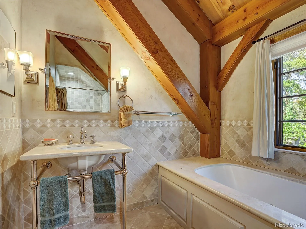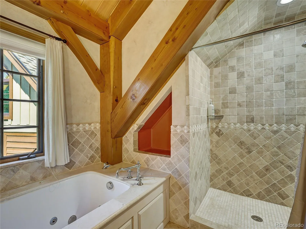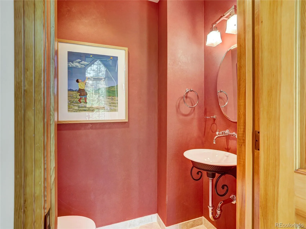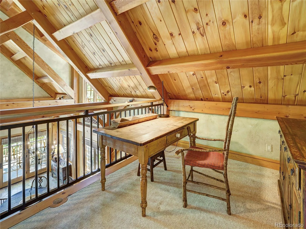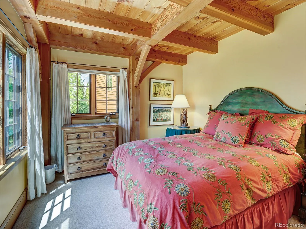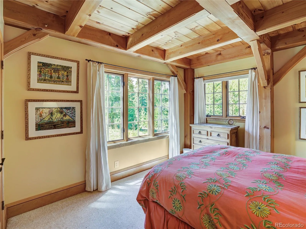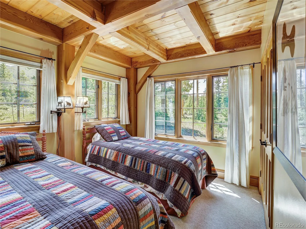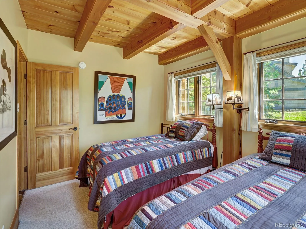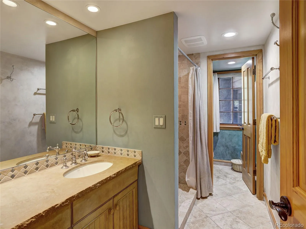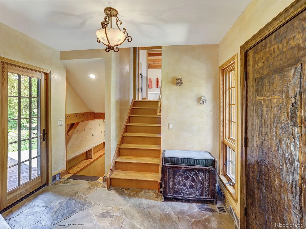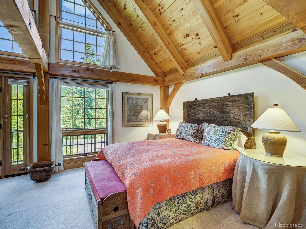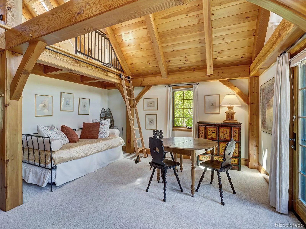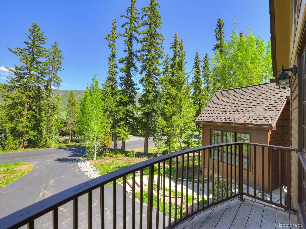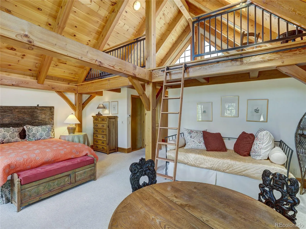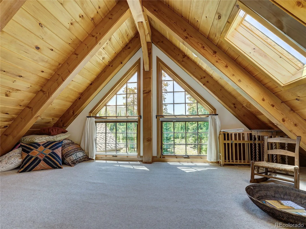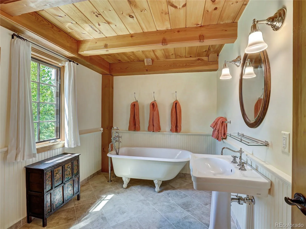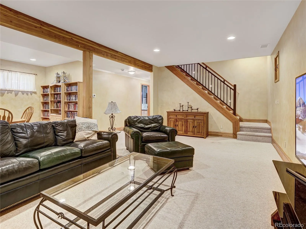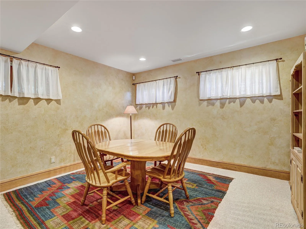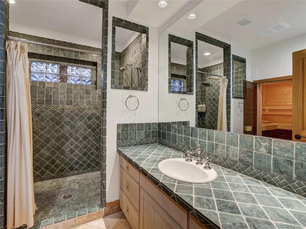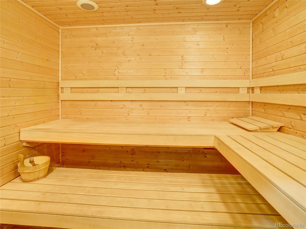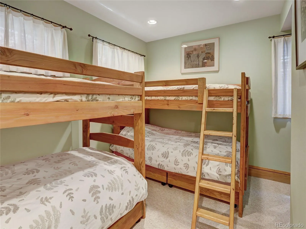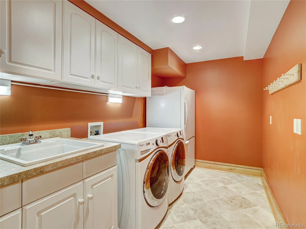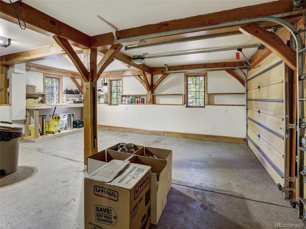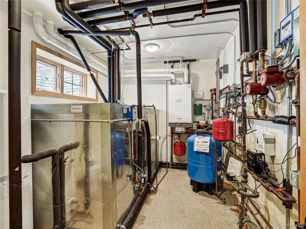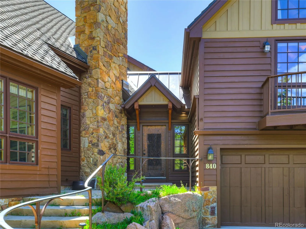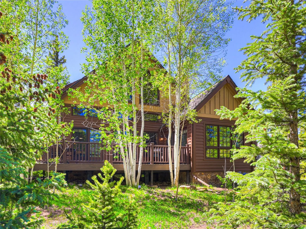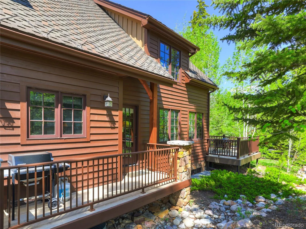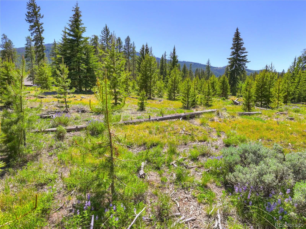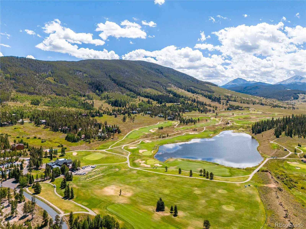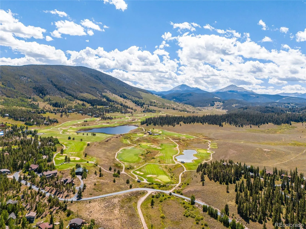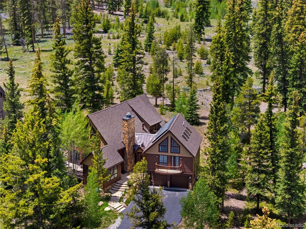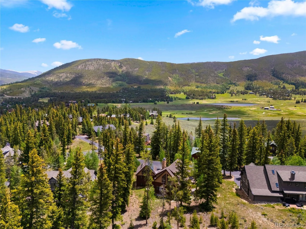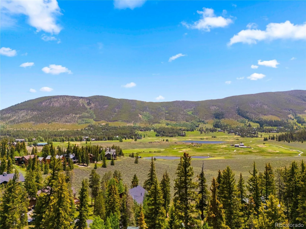Metro Denver Luxury Homes For Sale
Elegently located on the edge of the US National Forest Service, this five-bedroom, four-bath home offers the perfect blend of modern comfort and mountain living. Designed with thoughtful craftsmanship, the residence features an epoxy-coated two-car garage and a private guest suite above, complete with an open loft ideal for a playroom, creative studio, or flex space.
Inside, greet your guests in your flexible mudroom and enjoy a spacious main level with an open-concept layout connecting the dining area, kitchen, living room, and sunroom—perfect for gatherings and everyday living. The kitchen boasts a butcher block island, stainless steel appliances, and flows seamlessly to the outdoor composite deck space equipped with a built-in speaker and home audio system. Architectural features include a timeless and elegant use of Douglas Fir, Moss Rock, and Slate Tile with in-floor radiant heat. Two bedrooms on the main level allow your guests to have convenient access and views all throughout the main level.
Upstairs, the primary suite is a private retreat with panoramic mountain views, abundant natural light, and a walk-in closet. Downstairs, unwind in the oversized tiled shower or relax in the walk-in sauna, complete with a unique peekaboo window feature.
Recent upgrades, including a newer roof, heat tape, and solar water heater, all which create a low-maintenance home. Located just 15 minutes from Keystone Ski Resort and three minutes to Keystone Ranch Golf Club, enjoy access to an 18-hole course, practice range, community pool, restaurant, and clubhouse amenities. With proximity to biking and hiking trails and eligibility for short-term rental, this home offers both a premium lifestyle and excellent investment potential.

