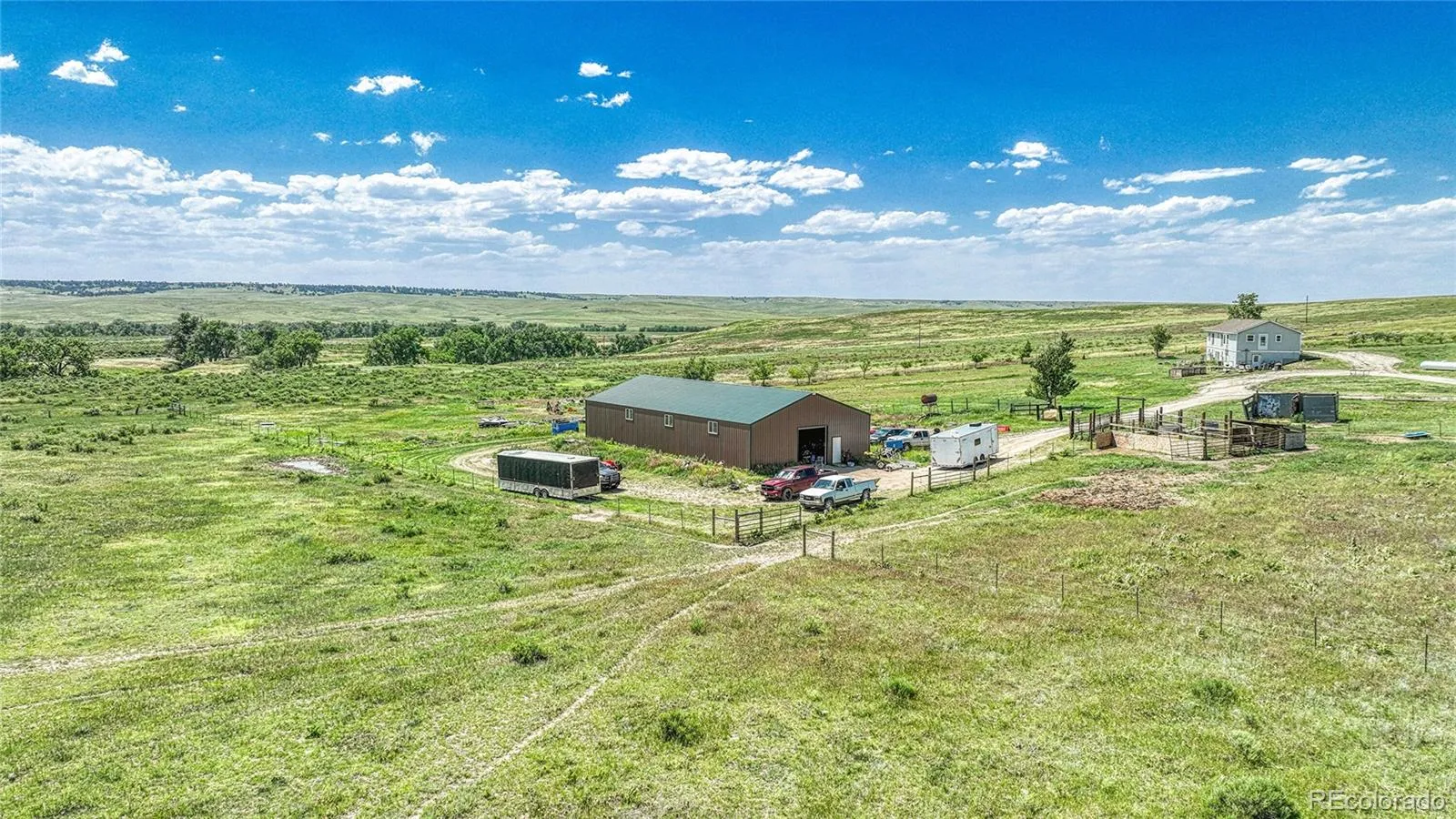Metro Denver Luxury Homes For Sale
Equestrian Retreat on 35 Acres in Deer Trail. Imagine waking up to endless prairie views and the gentle clip-clop of horses on your doorstep. Nestled on 35 sprawling acres east of Elizabeth, this well maintained 1996 single-family home combines modern comfort with true country living.
Step through the front door into a light-filled, open-concept living area leading to the kitchen with new vinyl plank flooring, and formal dining room. Sunlight dances across walls painted in soft neutrals, highlighting your updated chef’s kitchen—complete with sleek cabinetry, stainless appliances, and a large butcher’s block island that invites gatherings.
Downstairs, the unfinished finished lower level mirrors the above-grade square footage (2,180 sq ft) with vaulted ceilings. An equal-sized unfinished basement awaits your vision—think home gym, media den, or art studio.
Outside, your 35 acres are tailor-made for horses and livestock, featuring lush pasture, seasoned fencing, and an 80′ × 40′ shop equipped with two car lifts—ideal for tack, trailers, or mechanical work. Meander past wind-swept grasslands, breathe in crisp Colorado air, and know you’re just a short drive from schools, shopping, and I-70.
Property Highlights:
3 bedrooms, 3 full baths across 2,180 sq ft finished above grade + 2,180 sq ft basement (vaulted ceilings)
Light-soaked open floor plan.
Updated kitchen with expansive island and stainless appliances
Primary suite on upper level with dual sinks and generous closet space
35 acres of fenced pasture—perfect for horses, cattle, or hobby farm
80′ × 40′ insulated shop with two car lifts and power for projects
Built in 1996, well maintained; room to expand or customize basement
Ready to trade traffic jams for horseback rides? Schedule your private tour of 21494 Way of Peace today, and discover Colorado country living at its finest.


















































