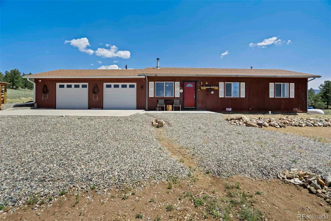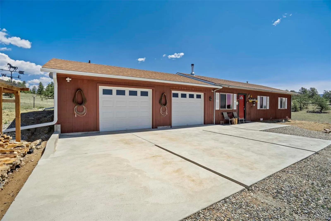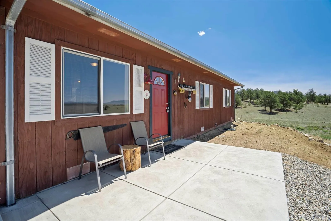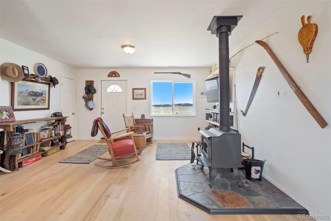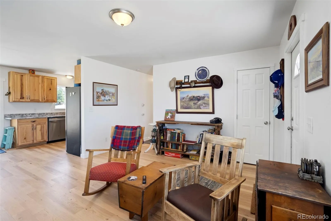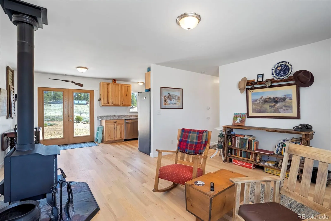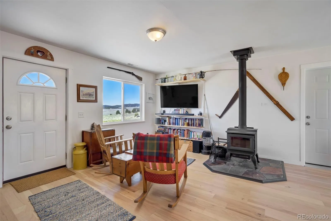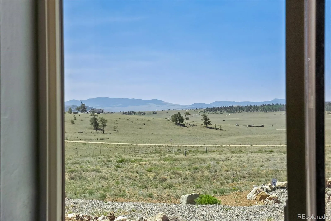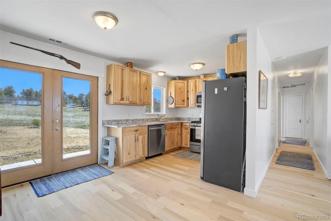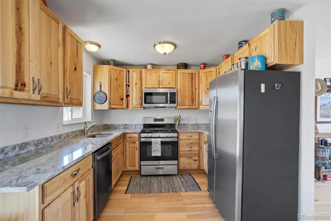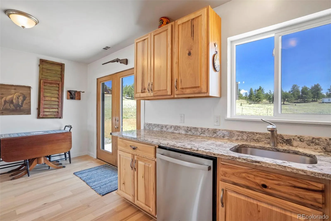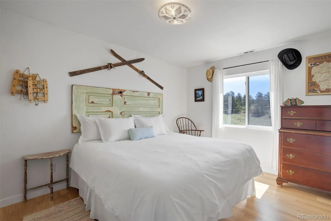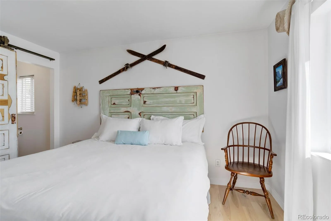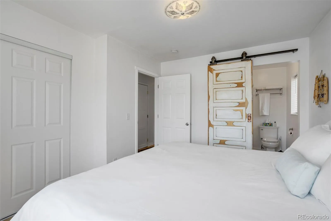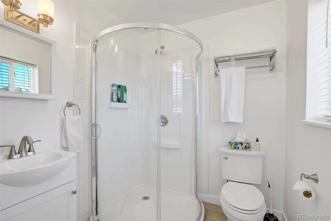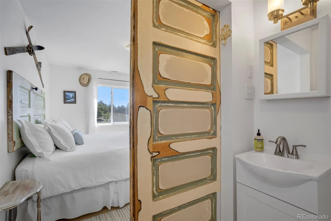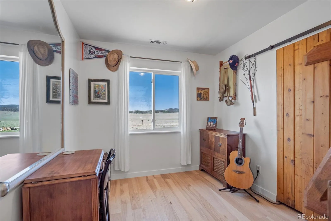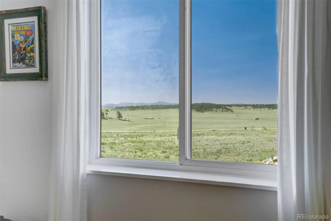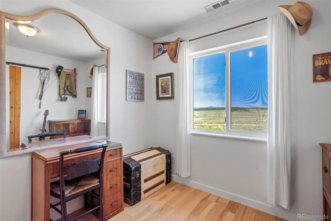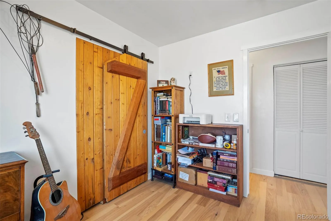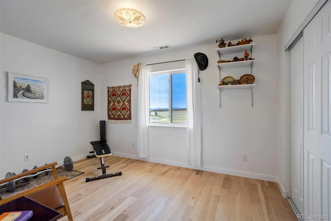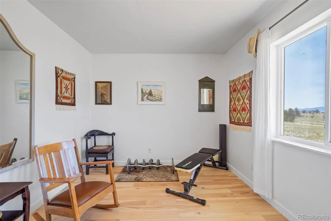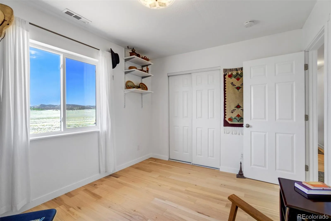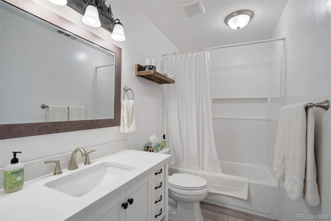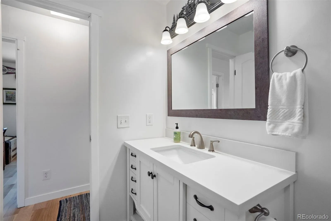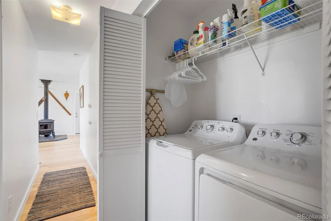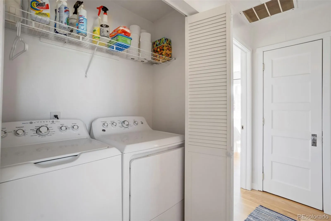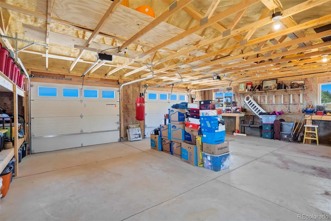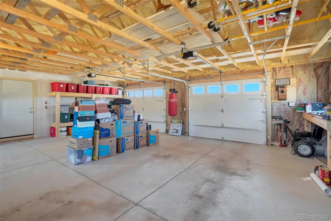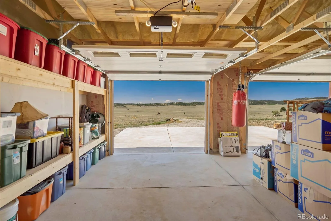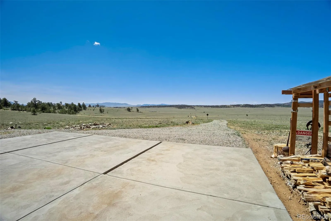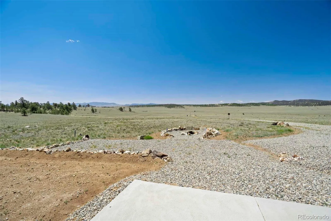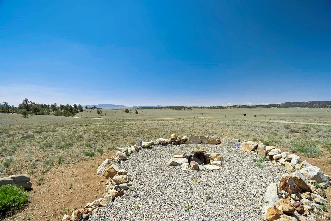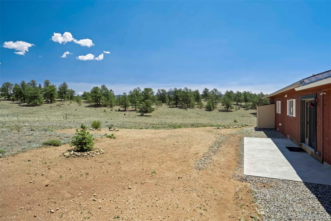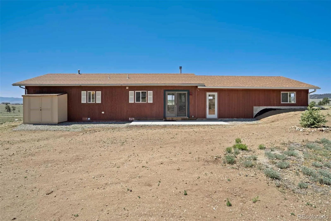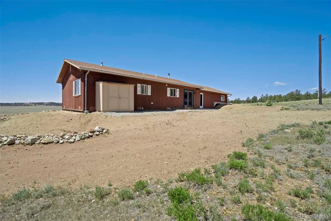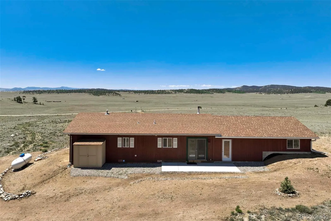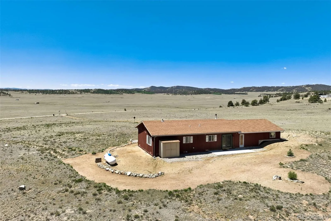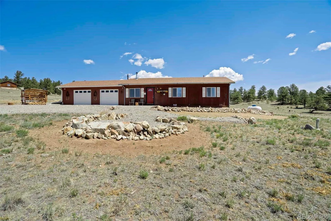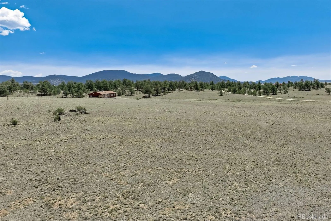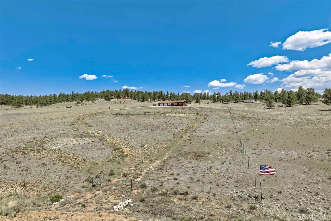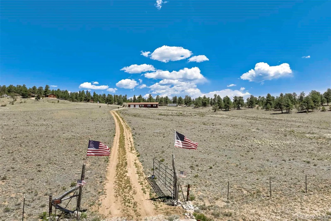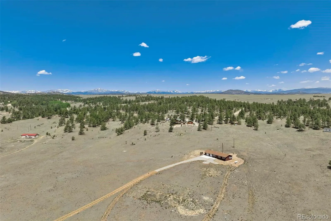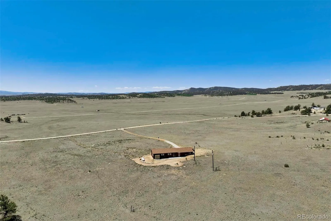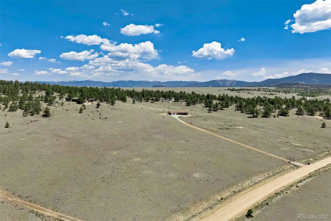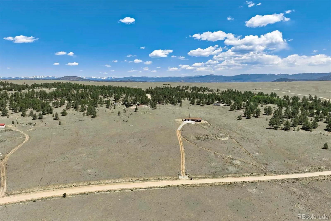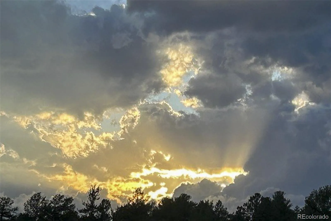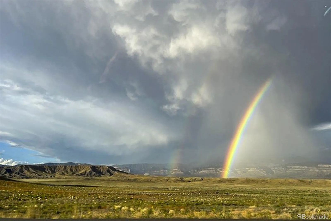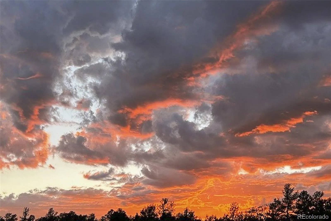Metro Denver Luxury Homes For Sale
This beautifully updated 3-bedroom, 2-bathroom ranch home in Wildwood Rec Village offers 1,056 ft² of living space on a rare, level 10-acre lot. Featuring hickory floors throughout, this cheery abode exudes charm with a cozy living room that flows into the kitchen, complete with matching hickory cabinets. A wood-burning stove adds both ambiance and warmth, perfect for chilly evenings. The primary bedroom includes an attached bath with a unique Shabby Chic barn door and modern fixtures, while two additional bedrooms provide ample space for family, guests, or an office. A second bath and a laundry closet with a full-size washer and dryer are conveniently located in the hall for added functionality. Positioned perfectly for southern exposure, the home enjoys all-day sunlight, filling every room with abundant natural light. The attached 2-car garage is reinforced with spray foam insulation and offers a dedicated workspace area, windows, and an exterior door leading to the backyard. The cemented driveway and porches provide low-maintenance durability, making this property ideal for mountain living. A cool rock fire pit out front adds a welcoming touch, providing an excellent space for outdoor gatherings while enjoying sweeping views of meadows, treed mountain ranges, distant Thirtynine Mile Mountain, and breathtaking sunsets. Although the lot is open with few trees, the surrounding vistas are stunning and expansive. Residents of Wildwood Rec Village enjoy several amenities, including a full-time caretaker, a stocked fishing pond, picnic areas, and RV parking. Located near National Forests, Gold Medal fishing areas, and outdoor activities like skiing, rafting, and hiking, this home offers the ultimate retreat for those seeking both adventure and tranquility in the Colorado Rockies. Whether you’re looking for a full-time residence or a weekend getaway, this home combines modern comfort with nature’s beauty, offering a distinctive gem in an exceptional location!


