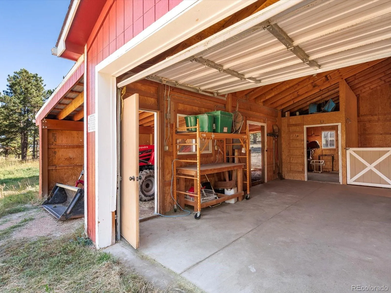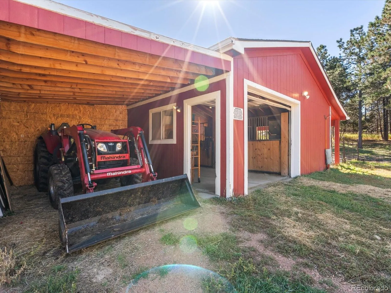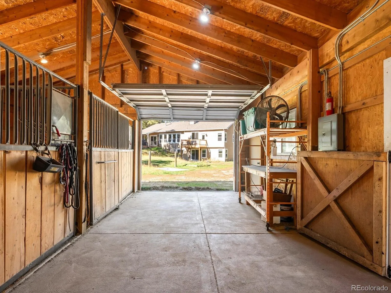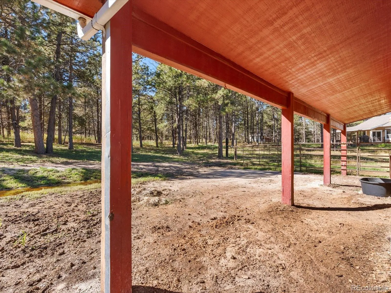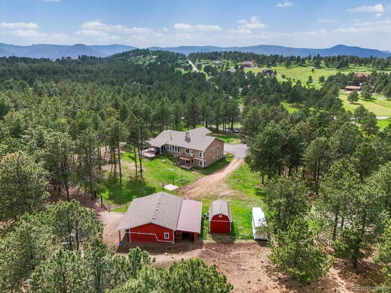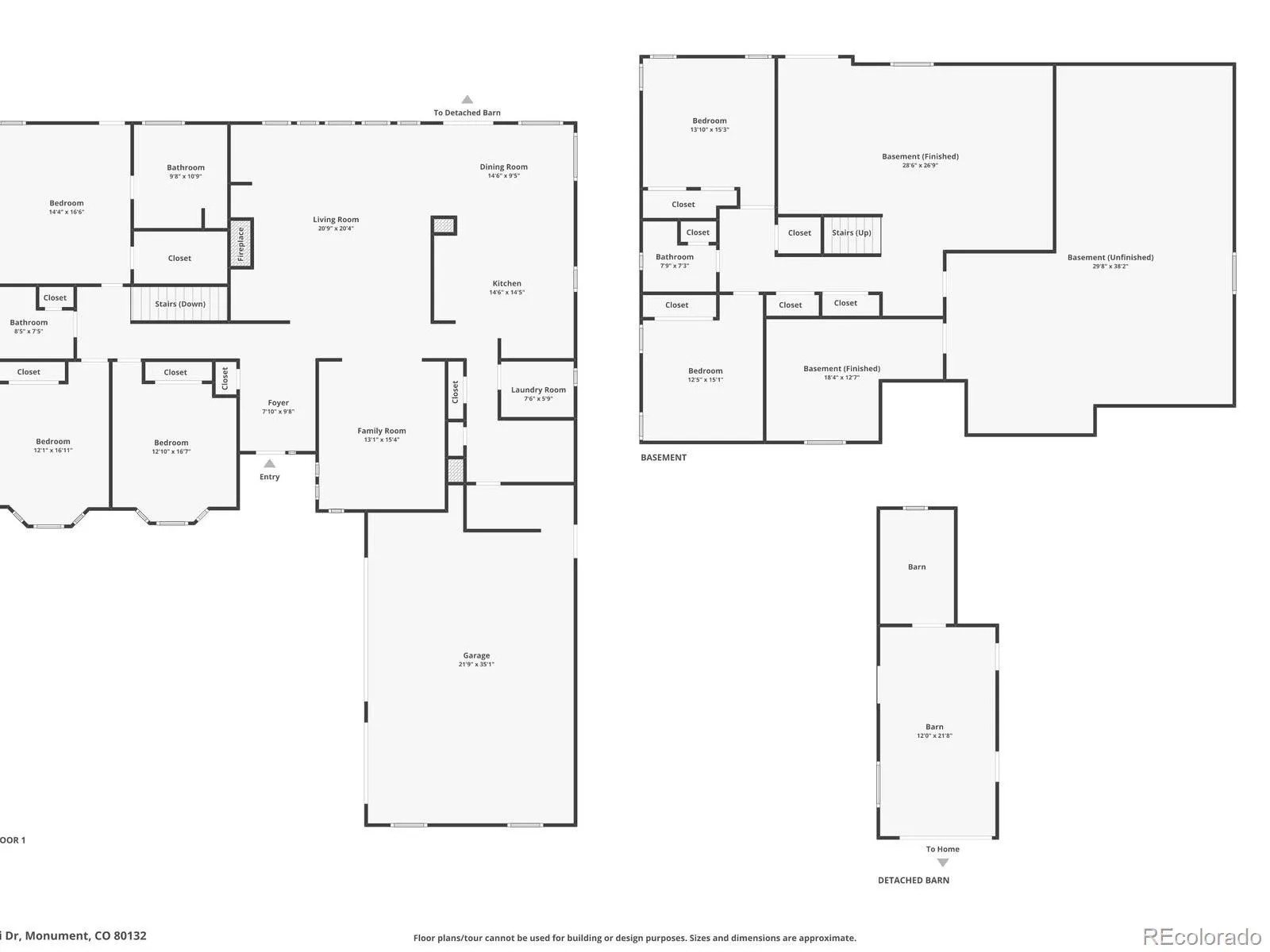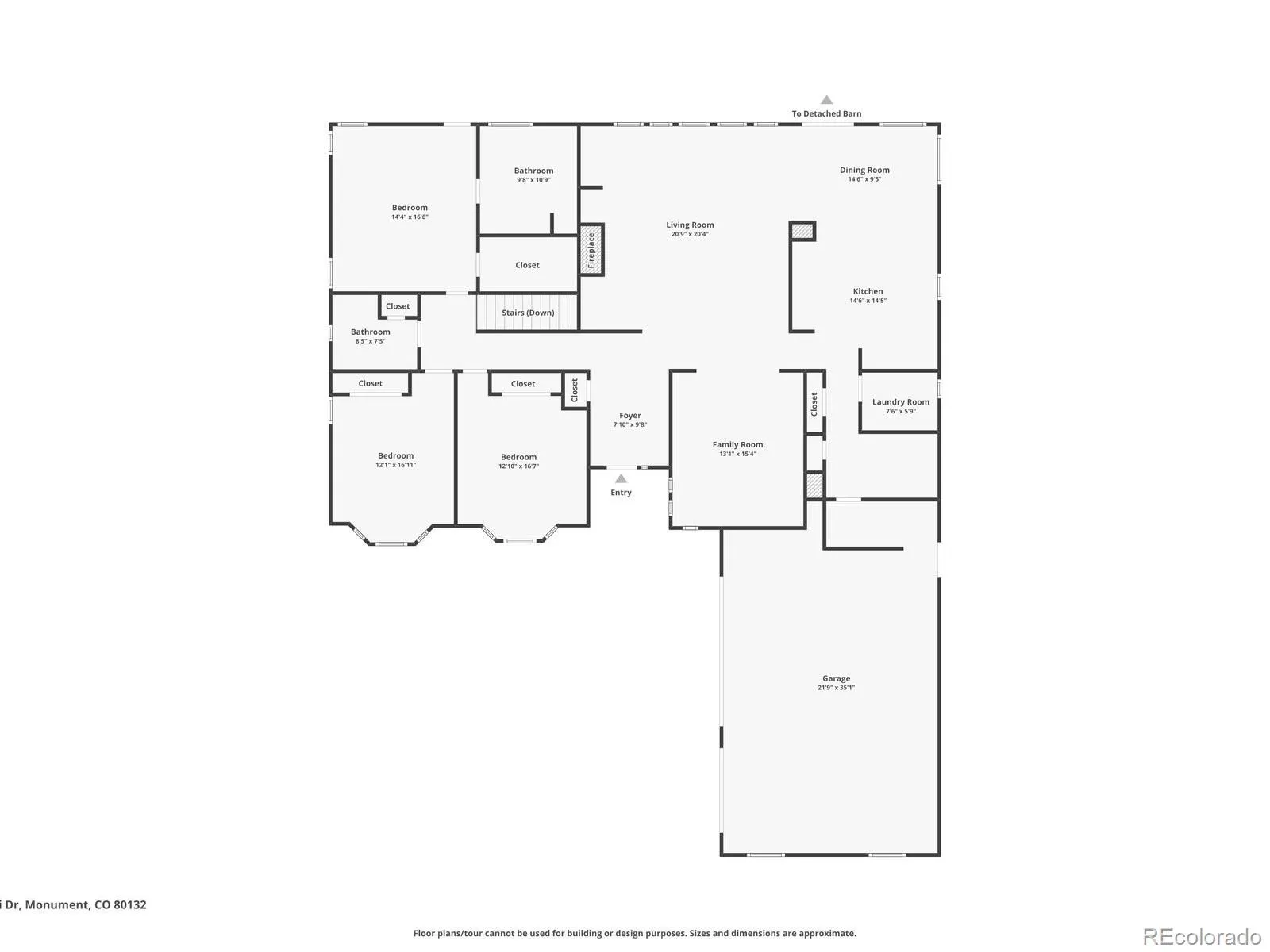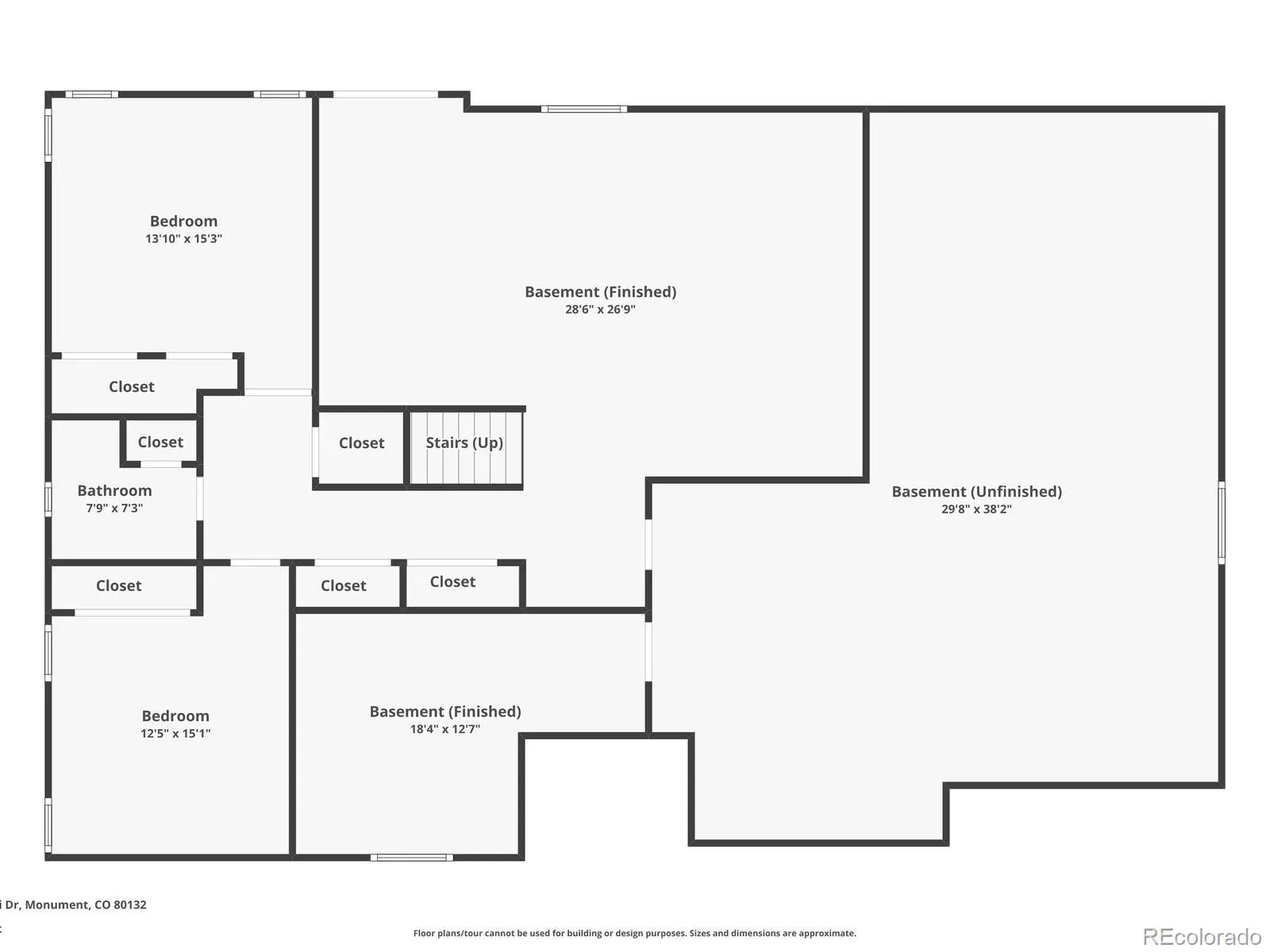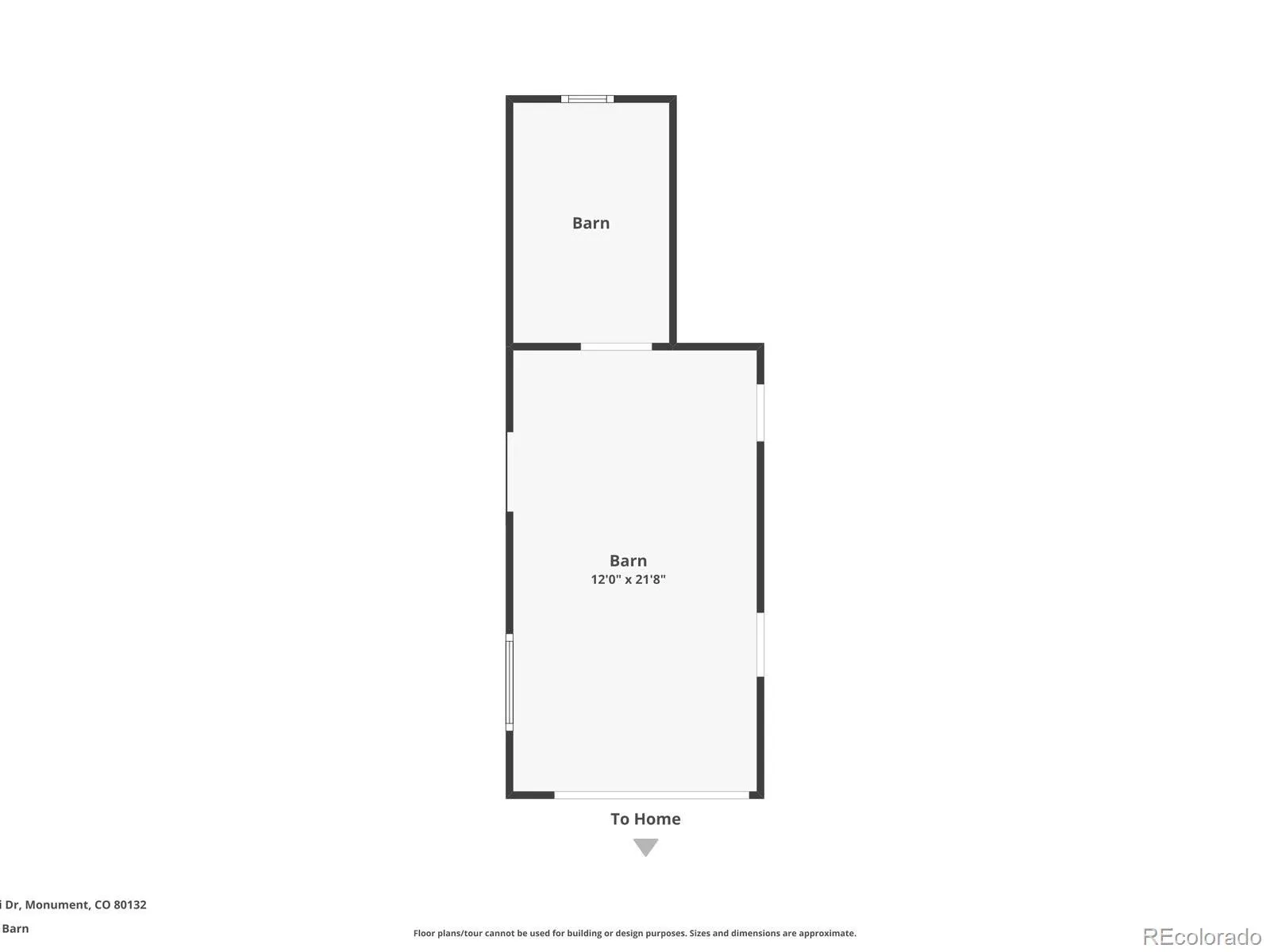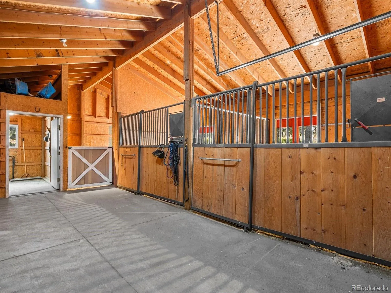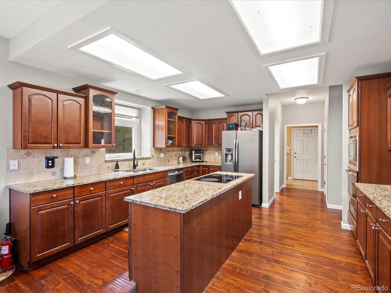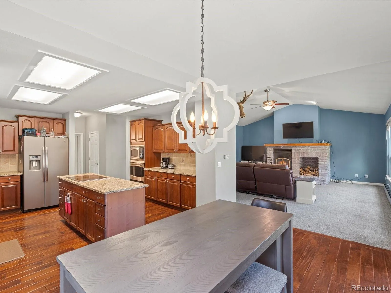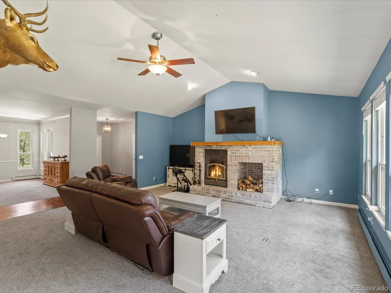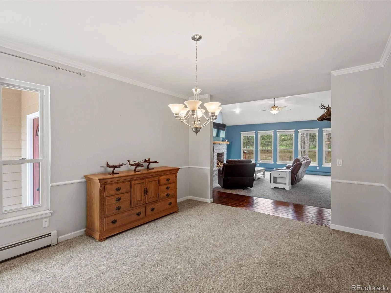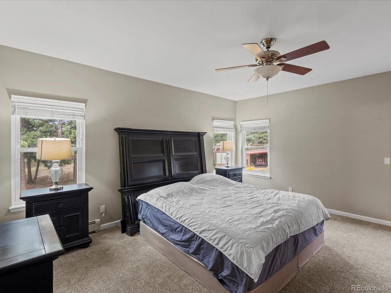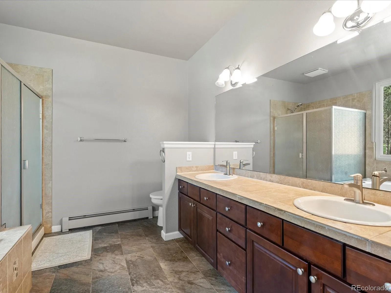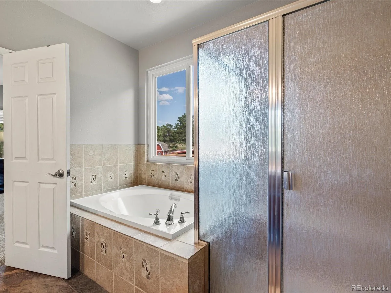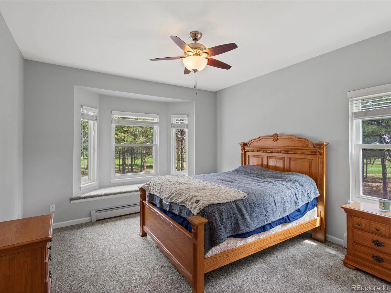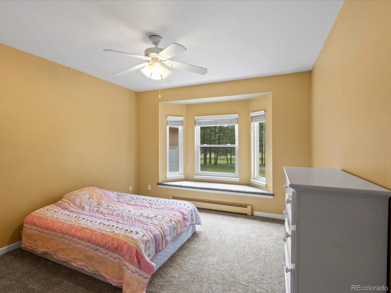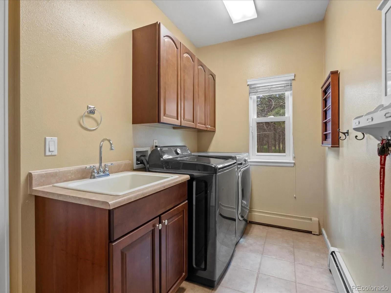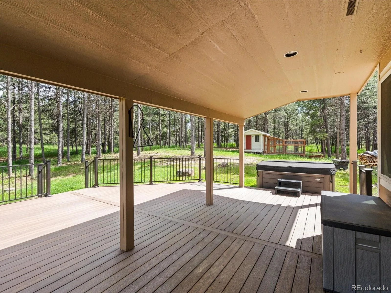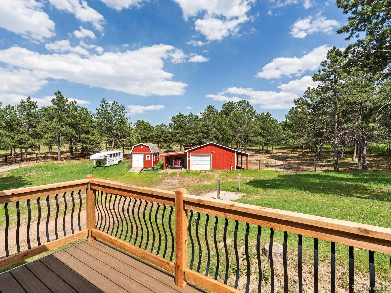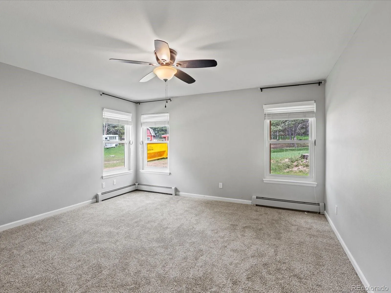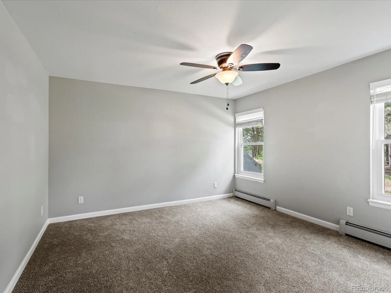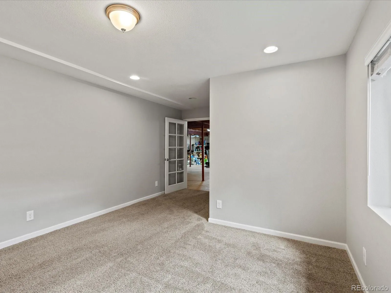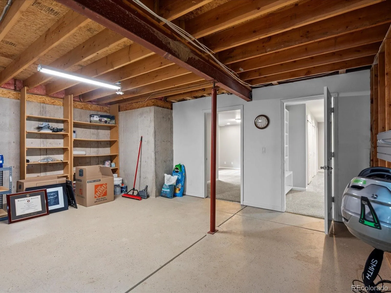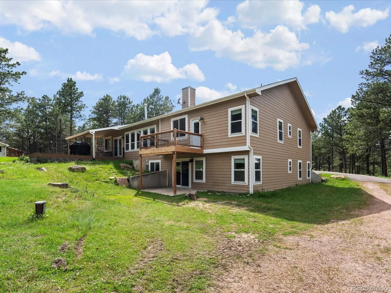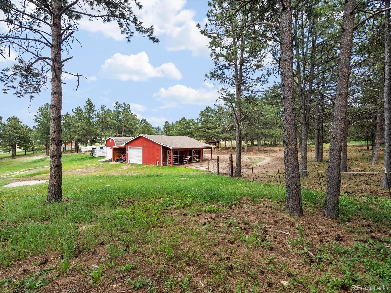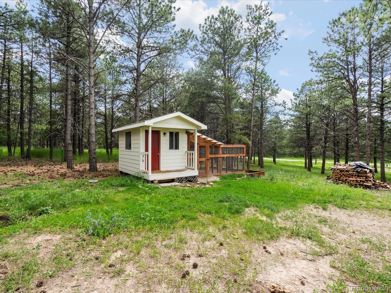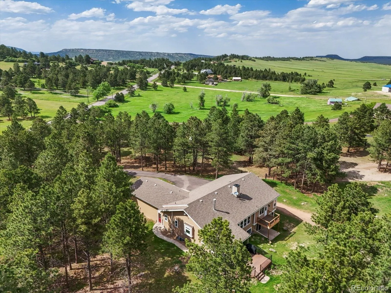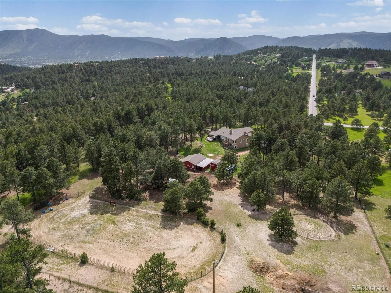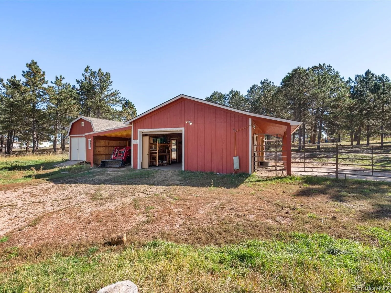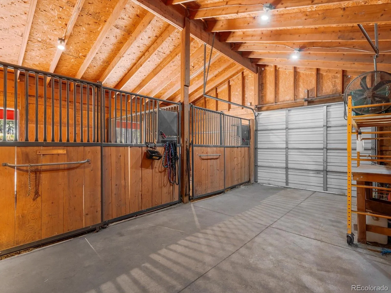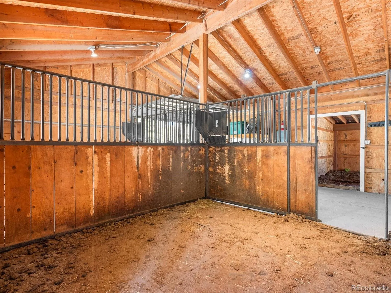Metro Denver Luxury Homes For Sale
Welcome to your private retreat nestled in the trees! This beautiful 5-bed, 4-bath home with 4 stall barn sits on 5 wooded acres and is fully set up for horse lovers or anyone seeking peace, quiet and room to roam. Entering the home via the foyer on the main level you will find a large and spacious family room with wood burning brick fireplace, dining room, and a beautifully appointed kitchen with modern finishes, great storage and plenty of space for cooking, eating and gathering. The main floor primary suite with en-suite 5 piece bath and walk in closet has access to a newly rebuilt private deck for relaxing under the stars. 2 additional bedrooms, a full bath, 1/2 bath, mud room and large laundry room with utility sink complete the main level. Off of the kitchen you can access the massive covered deck with plenty of room to unwind amongst the pines, soak in the 1 year old hot tub, grill or just enjoy the tranquility of rural living. The basement is accessed off of the hallway and contains a large great room, 2 bedrooms, an office that could easily be a 6th bedroom, a full bath and large unfinished storage area currently used as a gym and workshop. Outside, the property shines with a 4-stall barn complete with electricity, water & tack room, a chicken coop w/run, an arena and fenced pasture. The yard is fully fenced to give your horses plenty of room to run and play. There’s also a versatile shop/tractor shed and an attached 3-car garage to store tools, toys, tractors or ? So much storage! The current owners use wood from the land to double as fire mitigation and heating the house- win/win! With updates throughout and brand new paint and carpet this is one you can’t miss.

