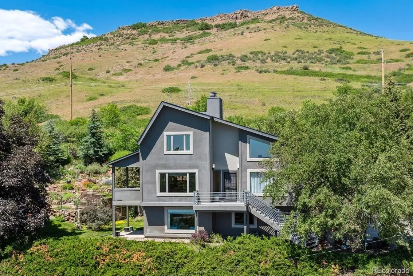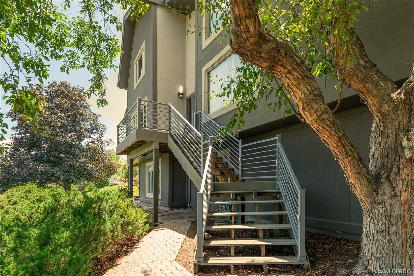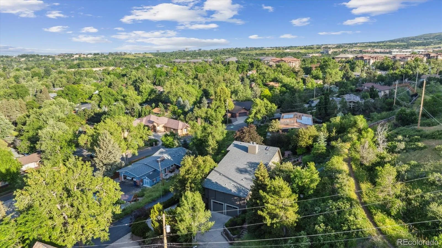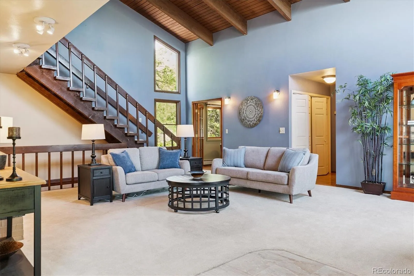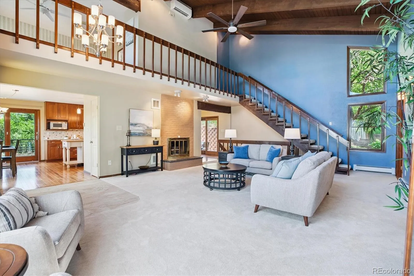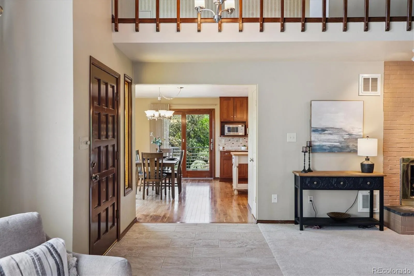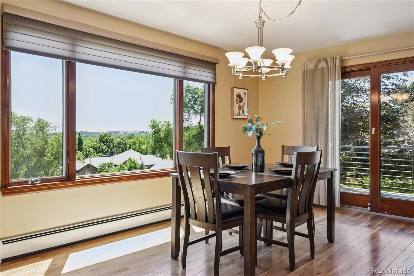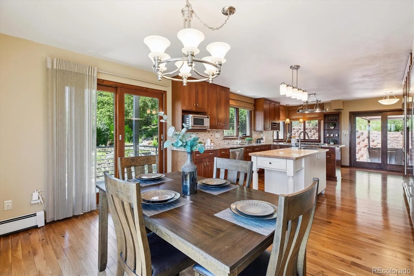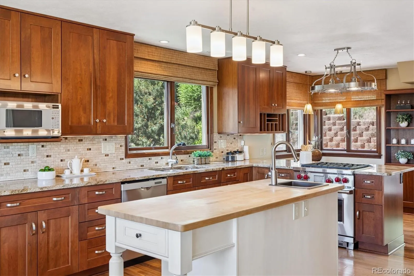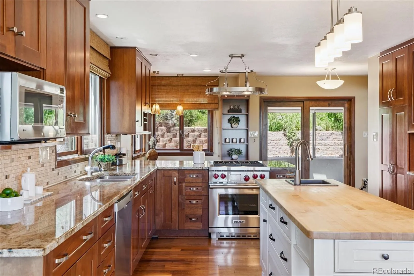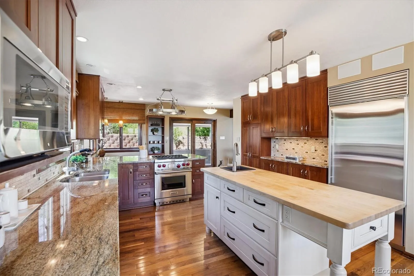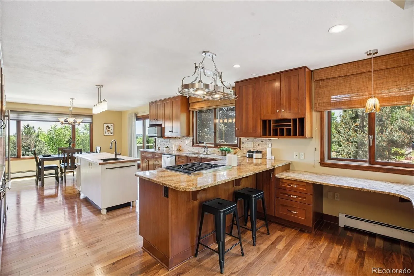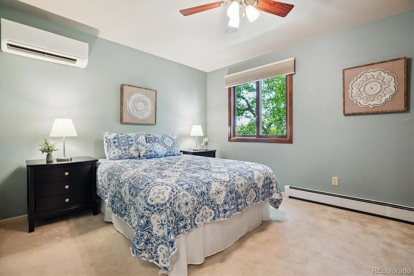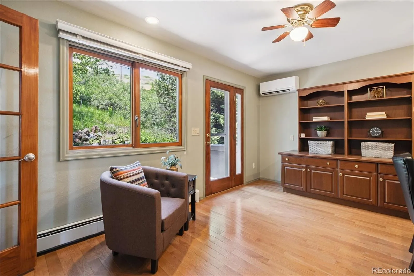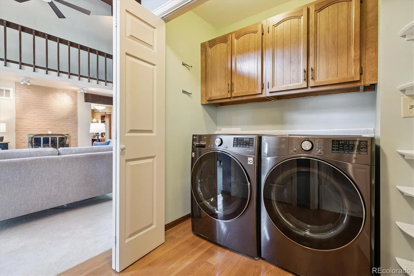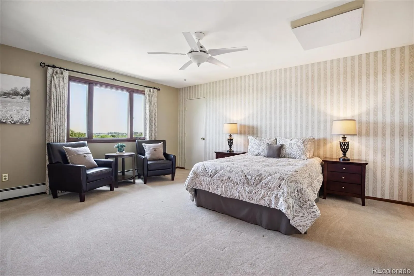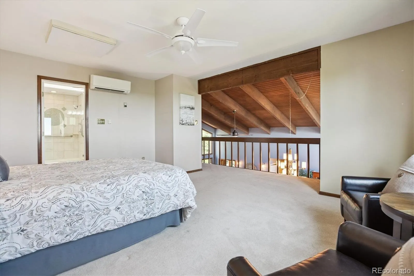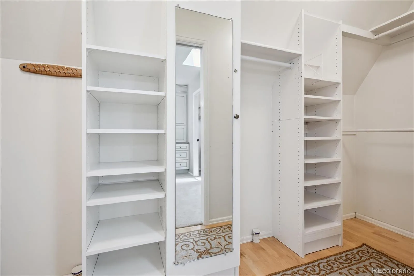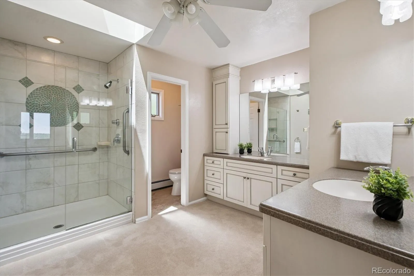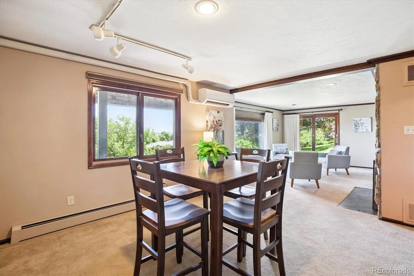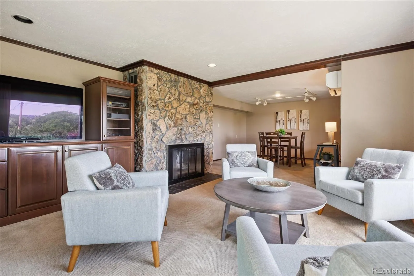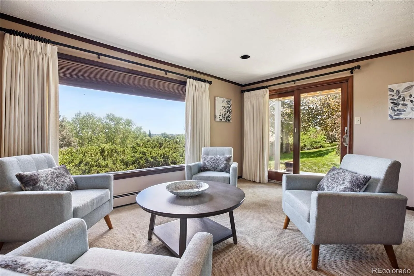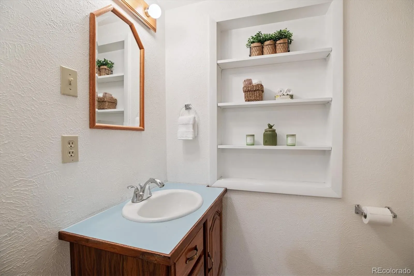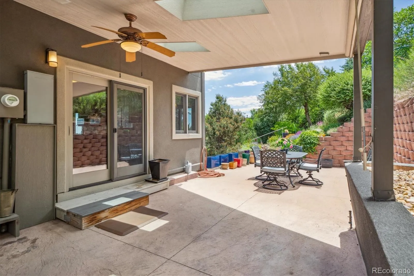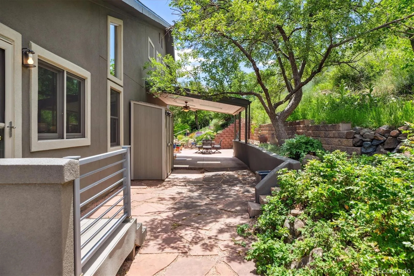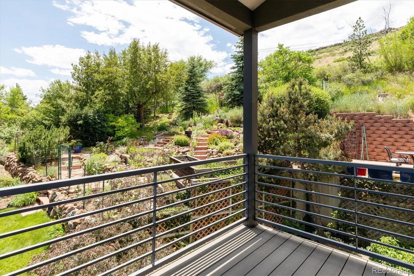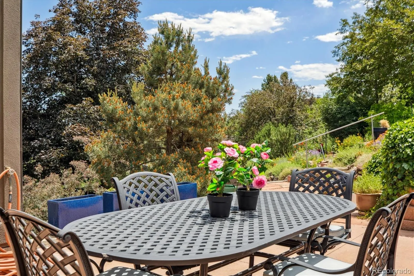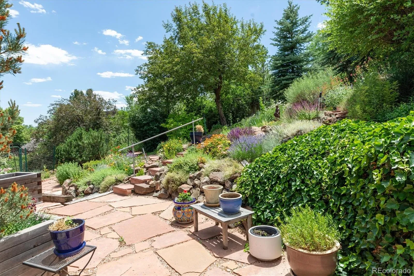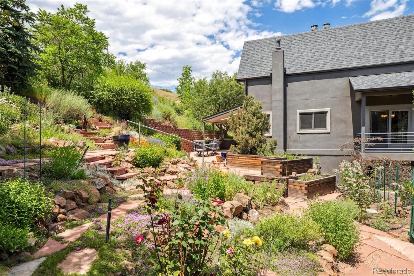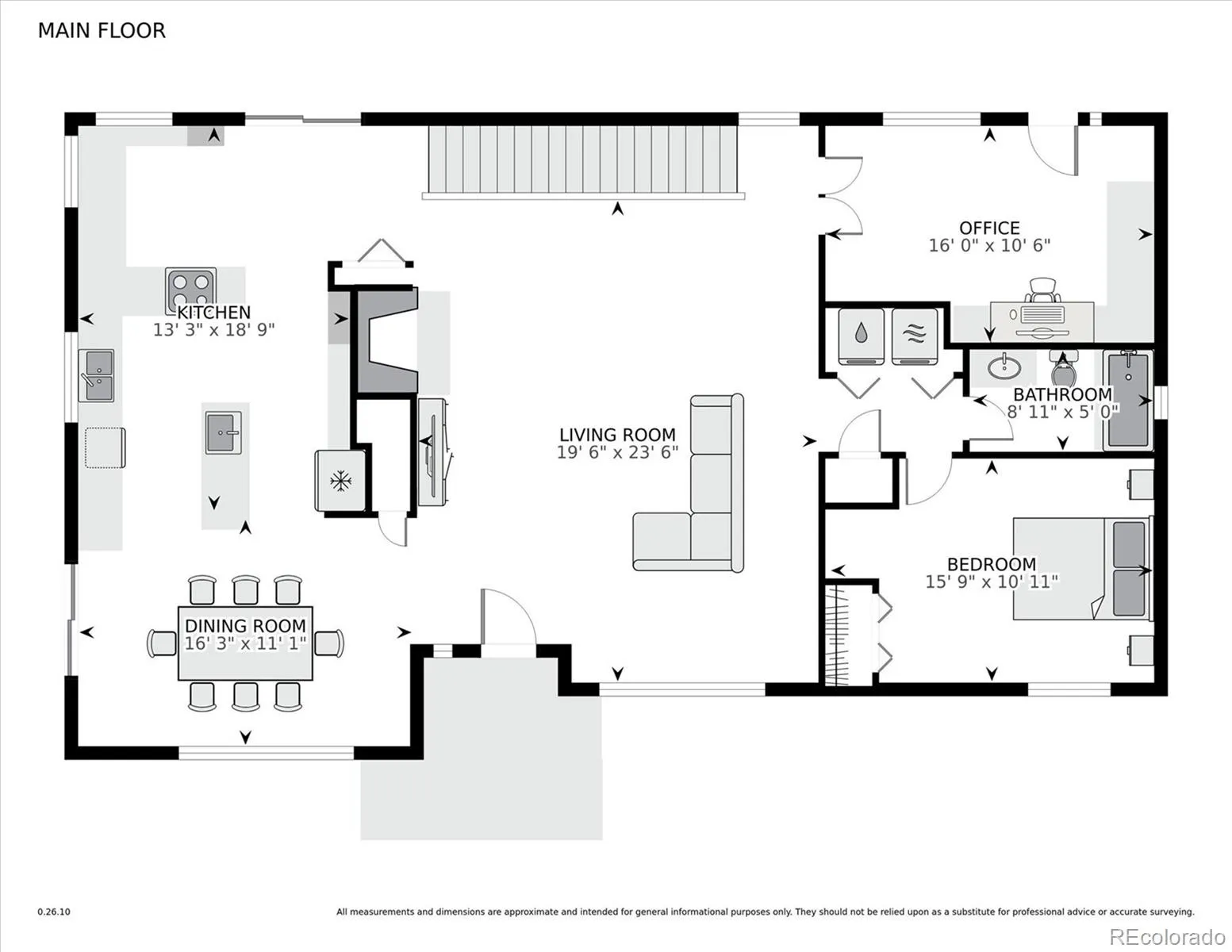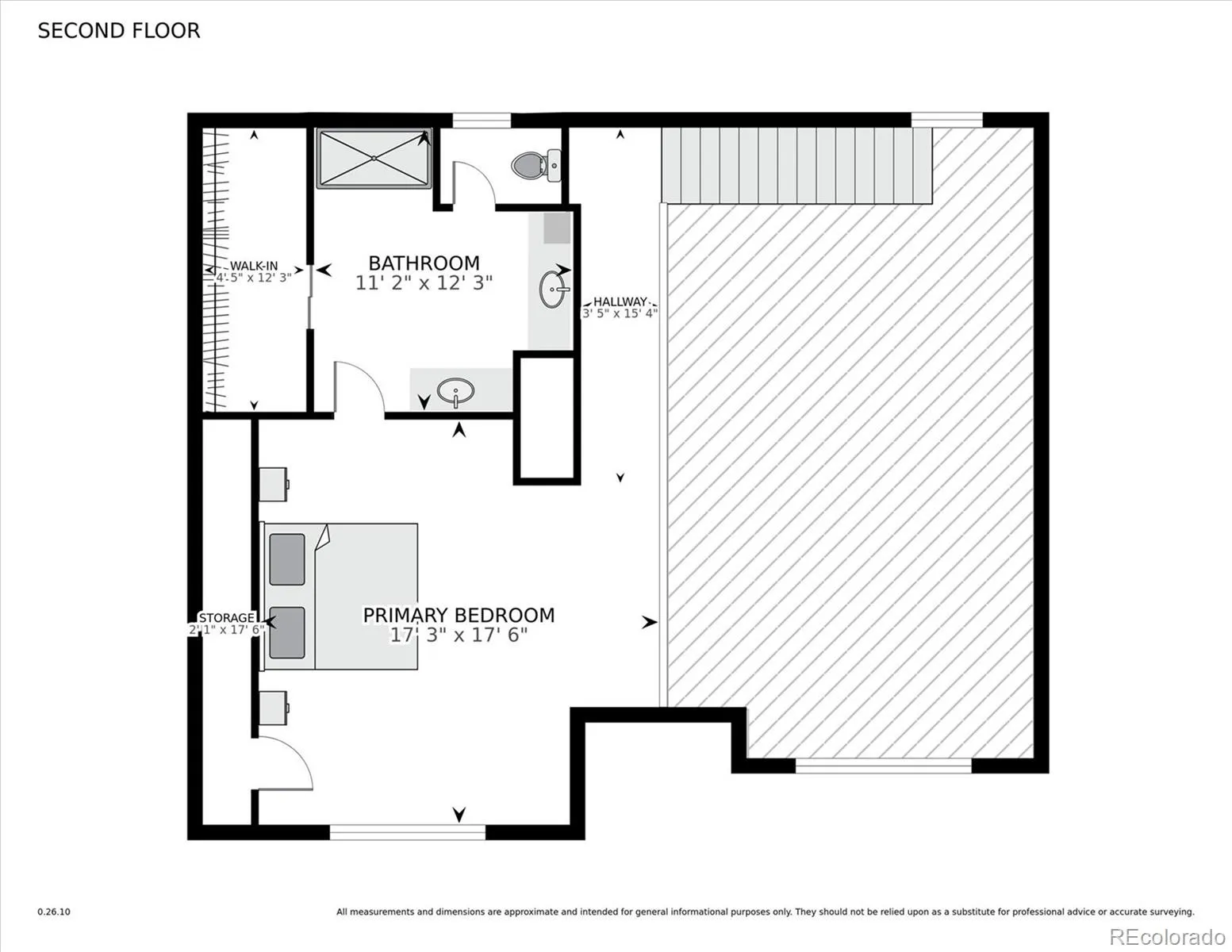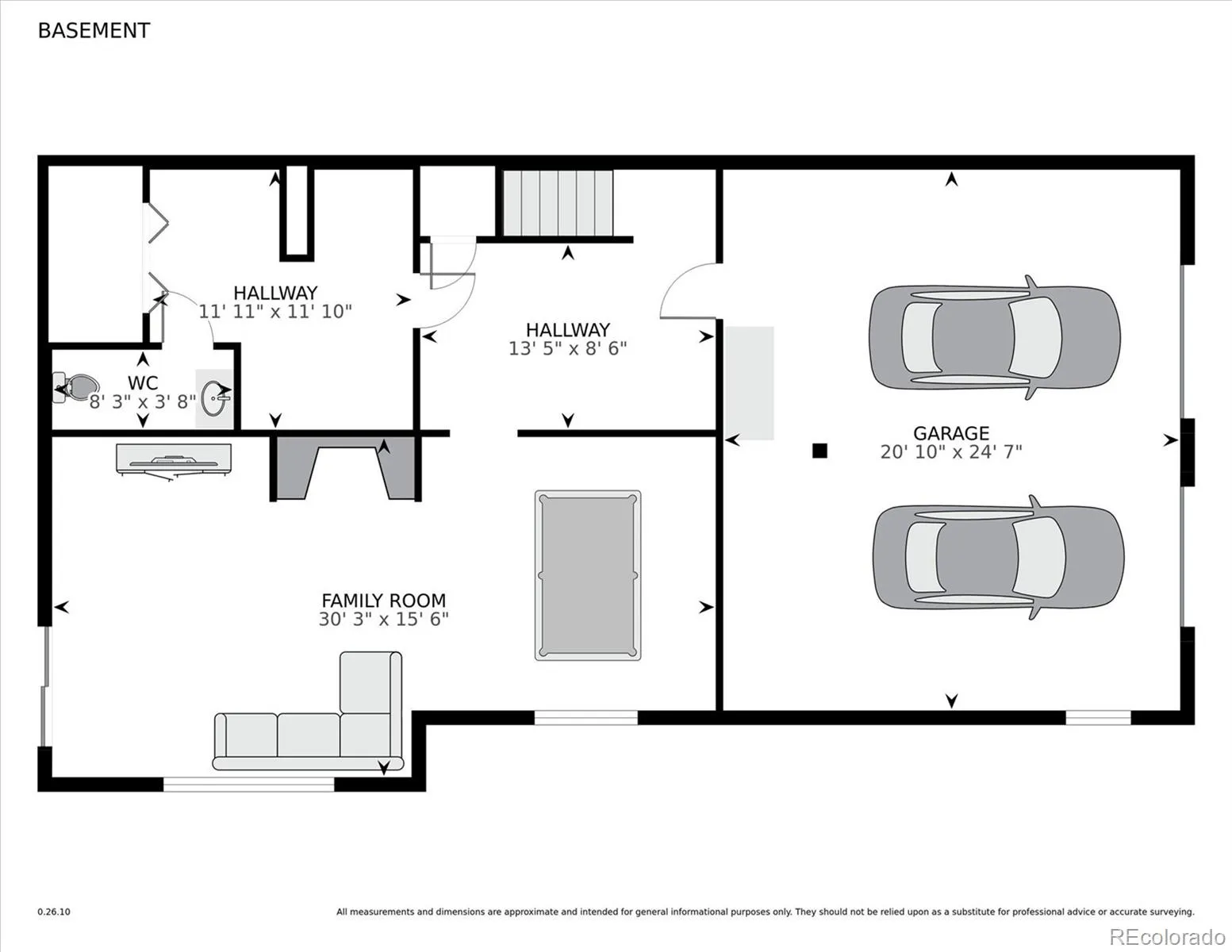Metro Denver Luxury Homes For Sale
Contemporary mountain style living with city convenience! Located in Applewood Mesa on a .55-acre lot backing to South Table Mountain, this home is surrounded by mature trees & landscaping with multiple decks & patios to enjoy the exceptional views! Upon walking through the front door your eye is drawn to the 2-story vaulted tongue & groove ceiling with wood beams! The main level features the living room with wood-burning fireplace. Professionally designed chef’s kitchen with solid cherry cabinetry, granite countertops, butcherblock island with prep sink, and high-end appliances including a Wolf range, Sub-Zero refrigerator, and Bosch dishwasher. Just off the kitchen is the covered patio with gas hook-up for a grill making cooking indoors or out a breeze! The dining room has access to the deck that overlooks the flower garden and a picture window with views of the city. Rounding out the main level is a bedroom, bedroom/office with built-in desk and access to the back patio, an updated full bath, and the laundry with newer LG washer & dryer. The open loft-style upper level primary suite has a walk-in closet with built-ins and a 3/4 bath with dual vanities. The walk-out lower level has a family room with wood burning fireplace and built-in entertainment center, half bath, and utility/storage room. The tranquil perennial flower garden is bursting with color and is easily maintained with sprinkler & drip systems. A/C from 2 mini-split heat pumps with 5 interior wall units. Hot water heat. Stucco, class 4 impact resistant roof & gutters in 2018. Anderson windows in 2009. Sewer line replacement approximately 10 years ago. Experience all that Applewood has to offer! The Club at Rolling Hills, Applewood Golf Course, and trailhead access to South Table Mountain are just minutes away. Clear Creek Crossing is home to the new Lutheran Hospital, Lifetime Fitness, and a future food hall & biergarten. Maple Grove Elementary and Manning School of Academics & Arts are blocks away!

