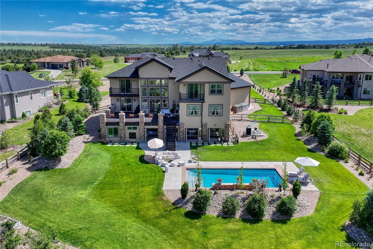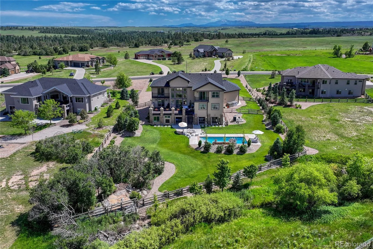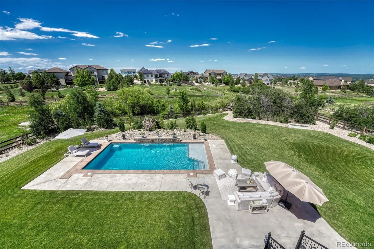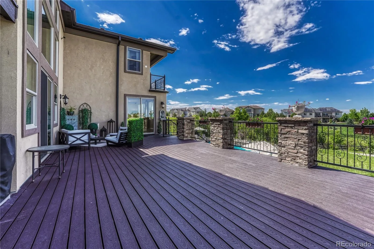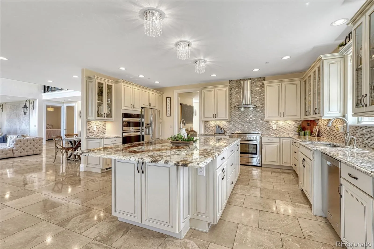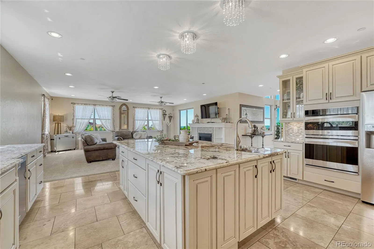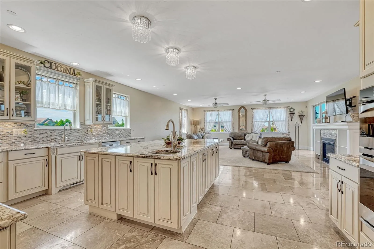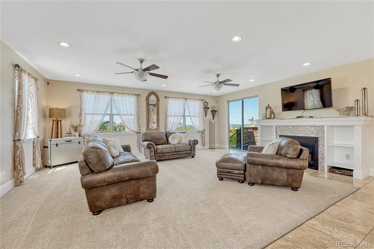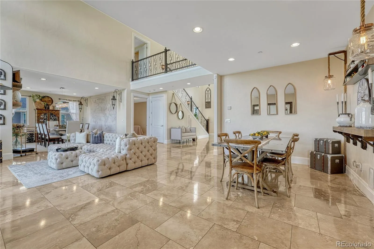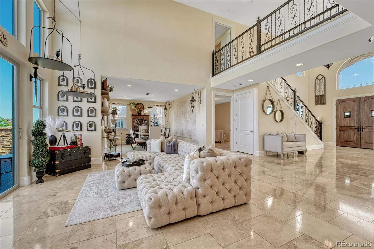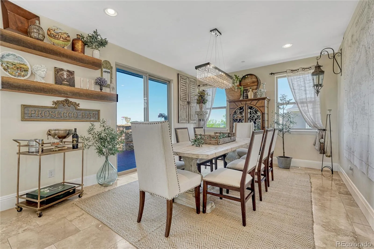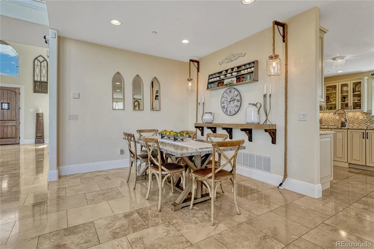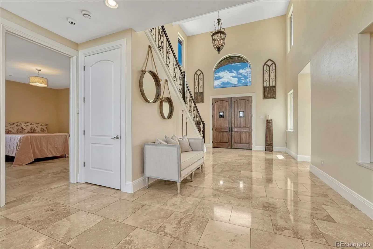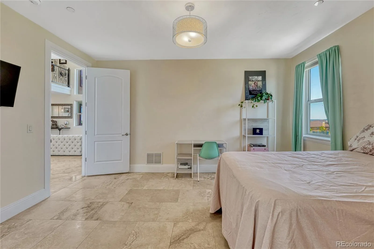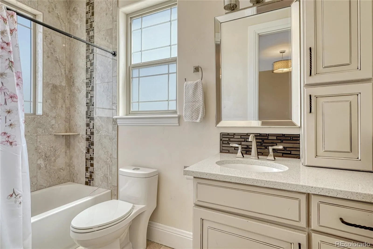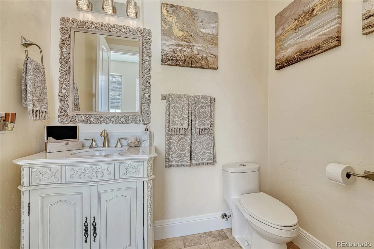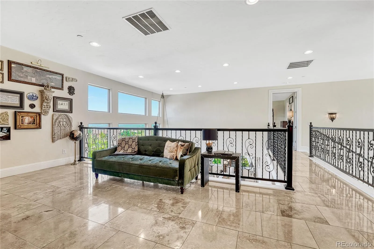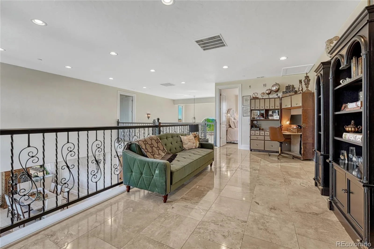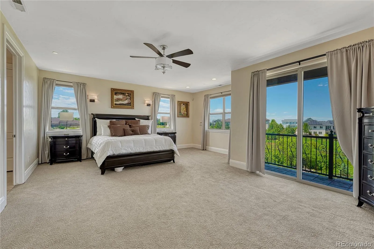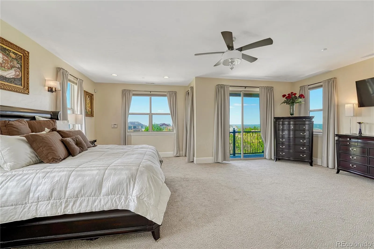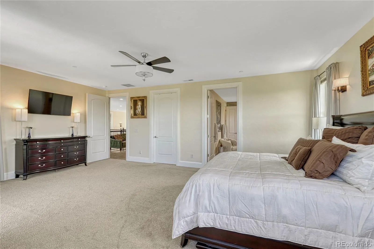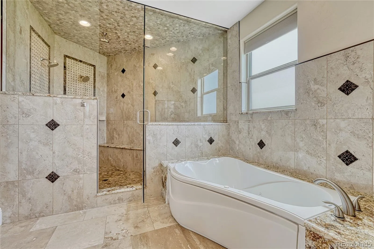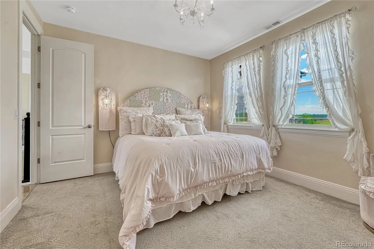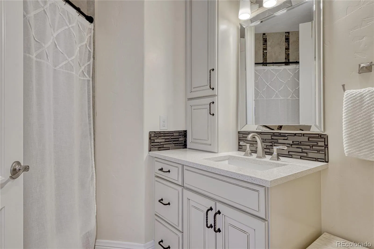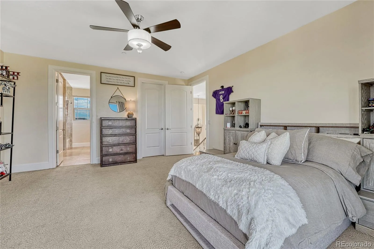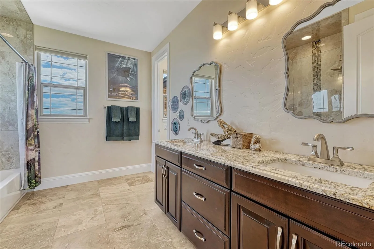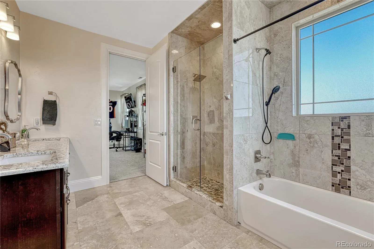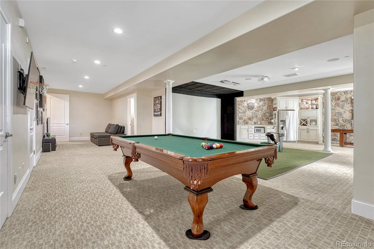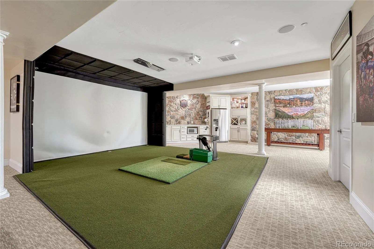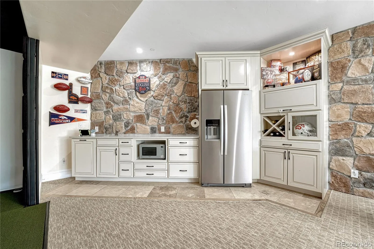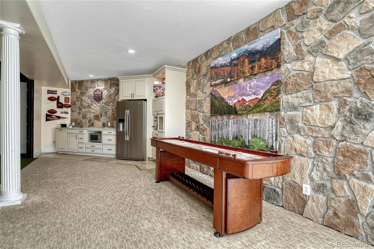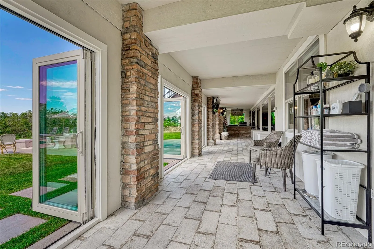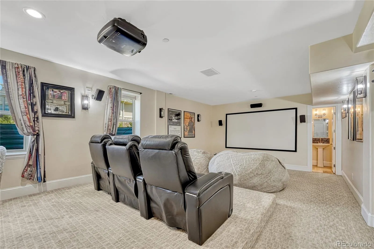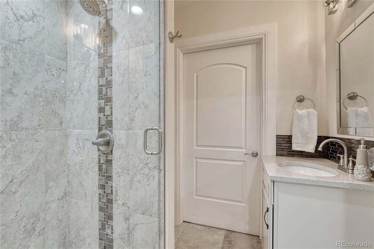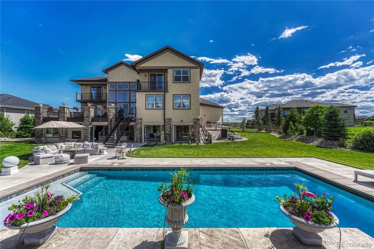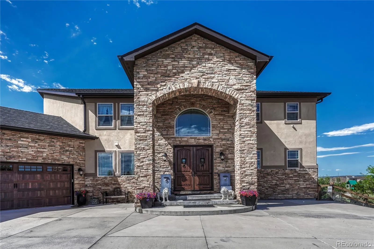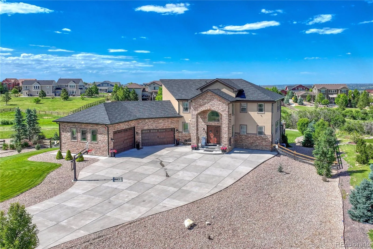Metro Denver Luxury Homes For Sale
Exceptional Estate with $500K+ in Recent Upgrades & Panoramic Views.
Located on a quiet cul de sac road in Canyon Crest Estates, this property boasts an open main level, gourmet kitchen, large kitchen island, slab granite countertops, tile back splash, spacious entertainment deck, fireplace with a tile surround, built-in cabinets & hearth, laundry room with utility sink & cabinets, Travertine stone floors, high ceilings, designer lighting fixtures, formal dining area, & multiple sliding glass doors providing an abundance of natural lighting,
Upper level has 3 bedrooms, 3 full en suite bathrooms, loft, and a second laundry room. Primary suite has its’ own private deck with views, an impressive 5 piece bathroom, Jetted tub for 2, multiple shower heads, and built-in drawers & racks in the walk-in closet. 2nd bedroom also has it’s own private deck and views.
Finished walk out basement has a great room, theater room with raised flooring, wet bar with wine racks and refrigerator, bedroom, bathroom, an enclosed patio with heated floors, 2 sided gas fireplace, hot tub, multiple sliding glass doors, and a 2nd kitchen/outdoor grilling area.
Exterior is equally impressive with an in-ground swimming pool, private back yard, extensive professional landscaping, stunning views, and is fully fenced.
Other items include interior and exterior security system, fire suppression system, oversized 4 vehicle garage with 10′ RV door, 2 HVAC systems, garage cabinets, and a SOUTH facing driveway. New roof, gutter, & pool pump (2024), Hot Tub (2023).

